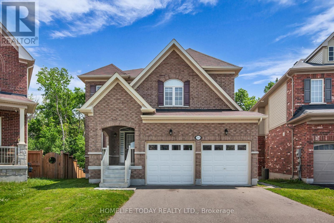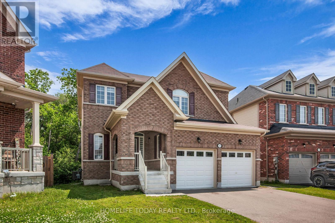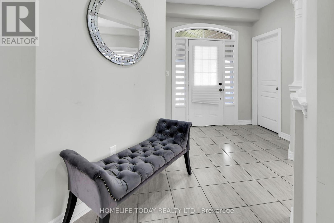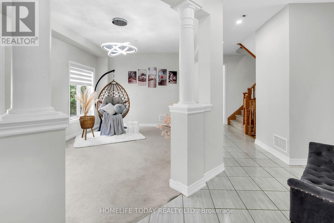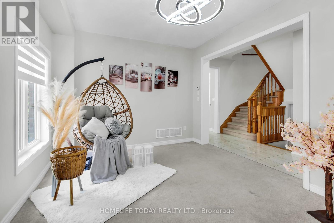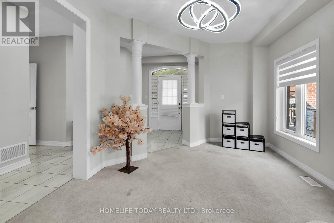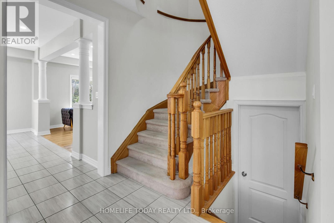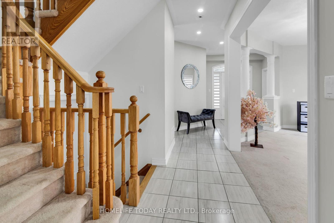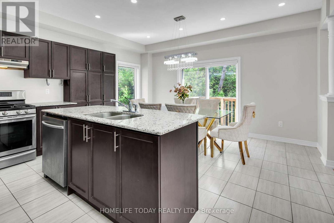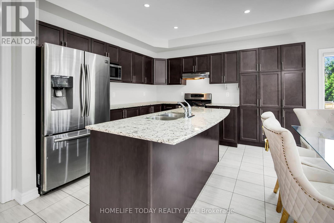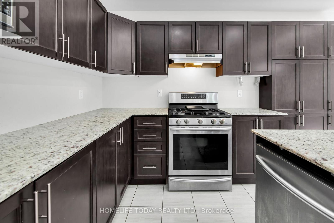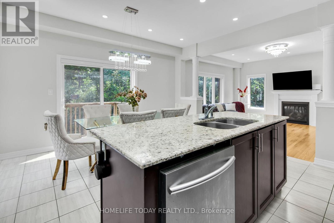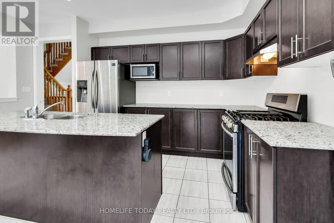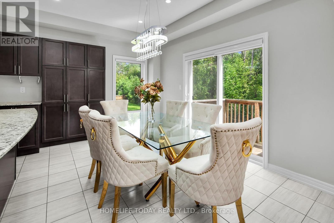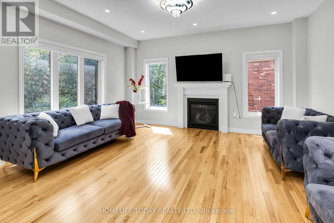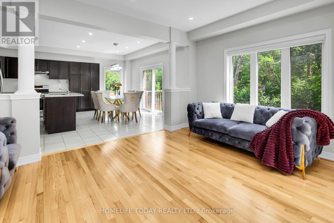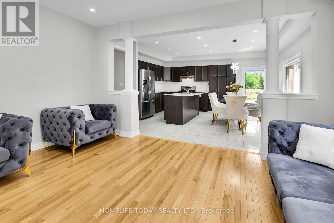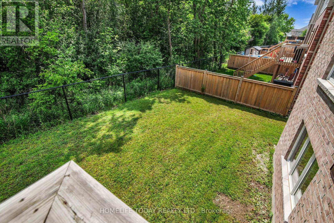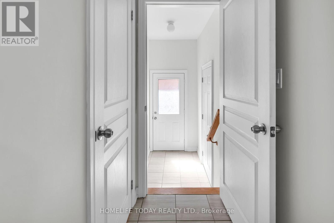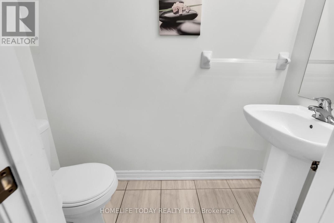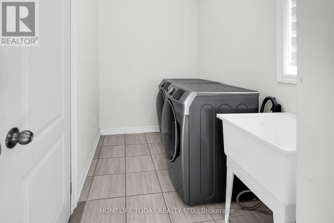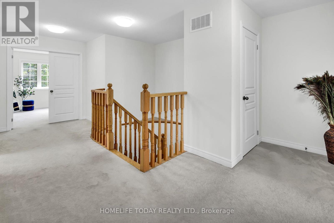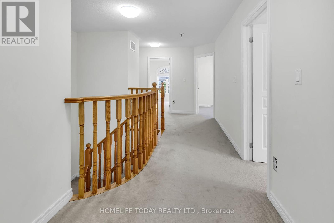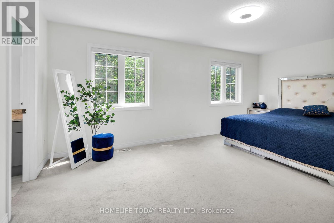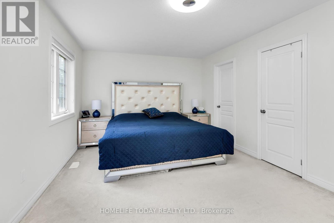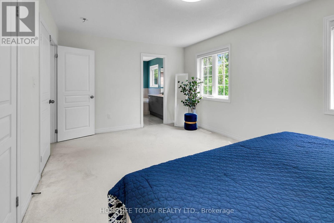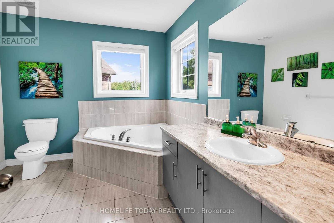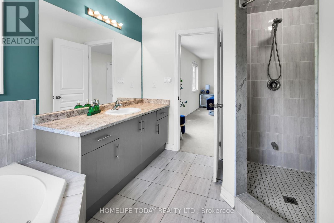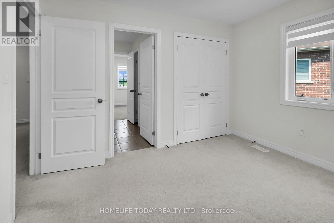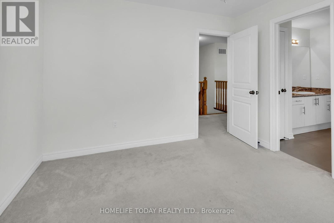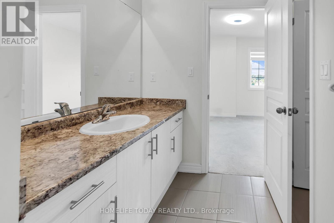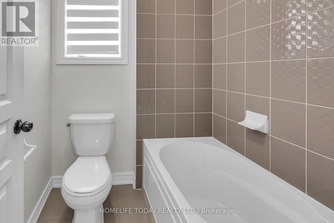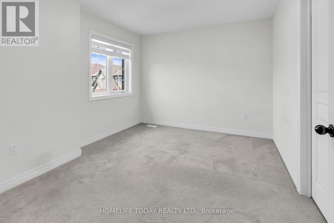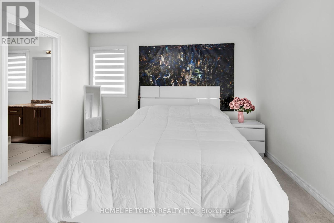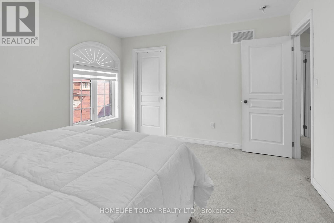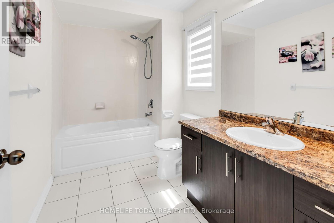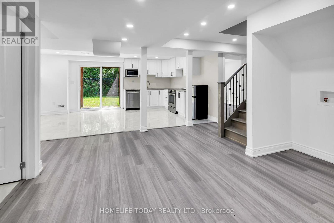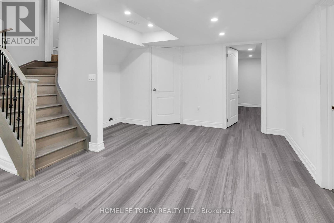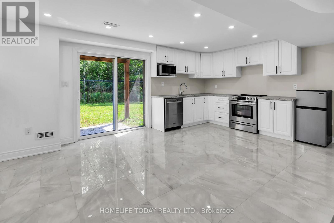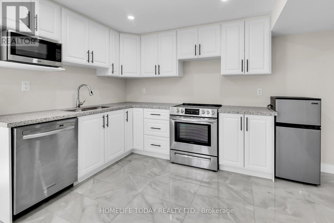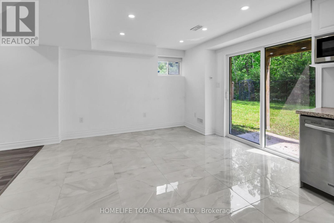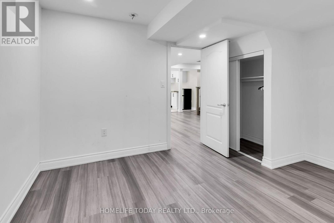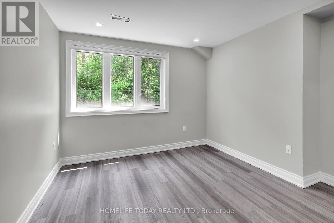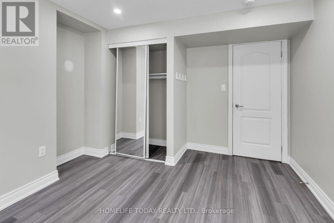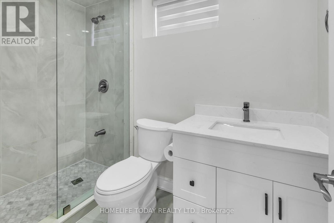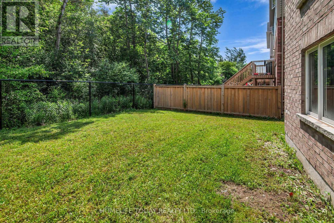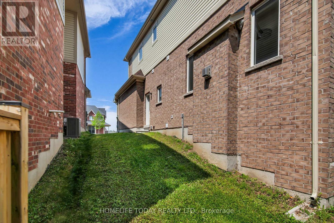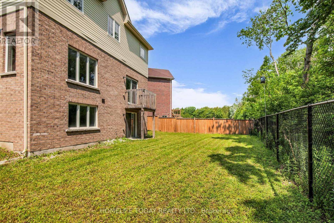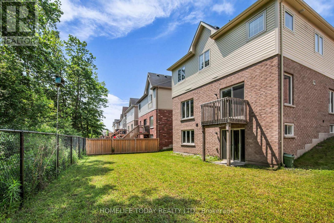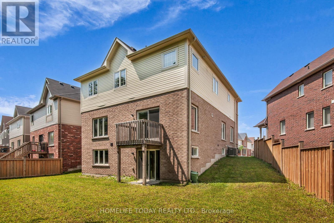6 Bedroom
5 Bathroom
2500 - 3000 sqft
Fireplace
Central Air Conditioning
Forced Air
$1,199,000
Discover the potential of owning a larger home with the added benefit of rental income! This remarkable 2-unit home in Bowmanville offers ample space for your family and a steady income stream, making Wow! 2019 Built Luxurious, Very Spacious Detached Home On A Family-Friendly Street. Upper Lvl Has Office/Study Nook & 4 Spacious, Bright Bdrms Each With Ensuite. Main Flr With Pot Light, Large Modern Eat-In Kitchen With Island & Lots Of Storage. Separate Bright Family Room With Pot Light & Fireplace. Separate Side Entrance & Spacious Laundry Area. Large Walkout(Sep Entr) Bsmt With Big Windows & Lots Of Potential. Huge Private Backyard Backing Onto Woods! It's easier to afford your dream home. Welcome to this magnificent executive home. (id:41954)
Property Details
|
MLS® Number
|
E12222085 |
|
Property Type
|
Single Family |
|
Community Name
|
Bowmanville |
|
Equipment Type
|
Water Heater |
|
Features
|
Irregular Lot Size, Ravine |
|
Parking Space Total
|
4 |
|
Rental Equipment Type
|
Water Heater |
Building
|
Bathroom Total
|
5 |
|
Bedrooms Above Ground
|
4 |
|
Bedrooms Below Ground
|
2 |
|
Bedrooms Total
|
6 |
|
Age
|
6 To 15 Years |
|
Amenities
|
Fireplace(s) |
|
Basement Development
|
Finished |
|
Basement Features
|
Separate Entrance, Walk Out |
|
Basement Type
|
N/a (finished) |
|
Construction Style Attachment
|
Detached |
|
Cooling Type
|
Central Air Conditioning |
|
Exterior Finish
|
Brick, Vinyl Siding |
|
Fire Protection
|
Smoke Detectors |
|
Fireplace Present
|
Yes |
|
Fireplace Total
|
1 |
|
Flooring Type
|
Tile |
|
Foundation Type
|
Concrete, Poured Concrete |
|
Half Bath Total
|
1 |
|
Heating Fuel
|
Natural Gas |
|
Heating Type
|
Forced Air |
|
Stories Total
|
2 |
|
Size Interior
|
2500 - 3000 Sqft |
|
Type
|
House |
|
Utility Water
|
Municipal Water |
Parking
Land
|
Acreage
|
No |
|
Fence Type
|
Fully Fenced |
|
Sewer
|
Sanitary Sewer |
|
Size Depth
|
99 Ft ,6 In |
|
Size Frontage
|
31 Ft ,9 In |
|
Size Irregular
|
31.8 X 99.5 Ft ; 1.48ftx99.45ftx73.48ftx116.12ftx30.35ft |
|
Size Total Text
|
31.8 X 99.5 Ft ; 1.48ftx99.45ftx73.48ftx116.12ftx30.35ft |
Rooms
| Level |
Type |
Length |
Width |
Dimensions |
|
Second Level |
Primary Bedroom |
5.5 m |
3.51 m |
5.5 m x 3.51 m |
|
Second Level |
Bedroom 2 |
4 m |
4.1 m |
4 m x 4.1 m |
|
Second Level |
Bedroom 3 |
4.11 m |
3.17 m |
4.11 m x 3.17 m |
|
Second Level |
Bedroom 4 |
3.35 m |
3.35 m |
3.35 m x 3.35 m |
|
Basement |
Bedroom |
|
|
Measurements not available |
|
Basement |
Kitchen |
|
|
Measurements not available |
|
Basement |
Bedroom 5 |
|
|
Measurements not available |
|
Main Level |
Family Room |
4.27 m |
4.8 m |
4.27 m x 4.8 m |
|
Main Level |
Kitchen |
4.8 m |
2.6 m |
4.8 m x 2.6 m |
|
Main Level |
Living Room |
3.4 m |
5.18 m |
3.4 m x 5.18 m |
|
Main Level |
Eating Area |
4.8 m |
2.8 m |
4.8 m x 2.8 m |
https://www.realtor.ca/real-estate/28471537/265-bruce-cameron-drive-clarington-bowmanville-bowmanville
