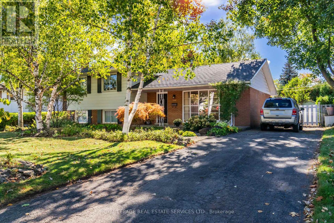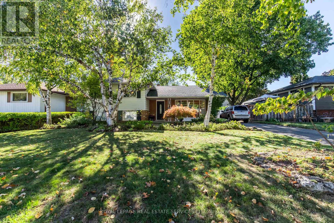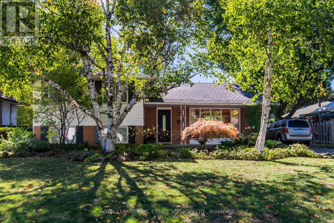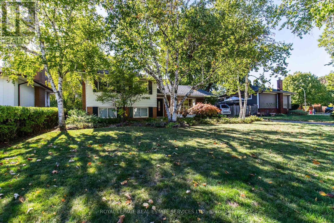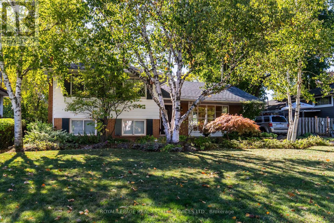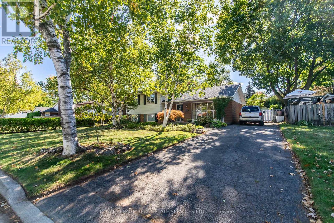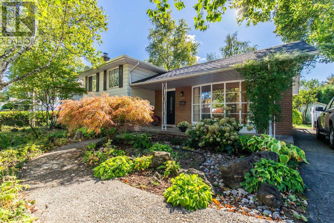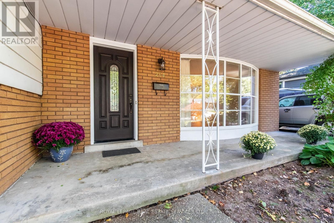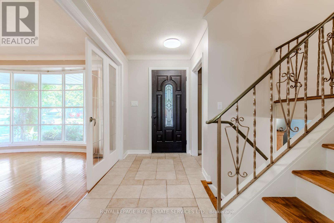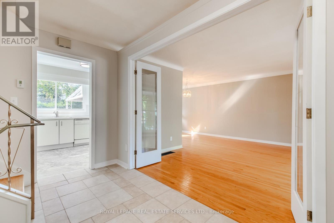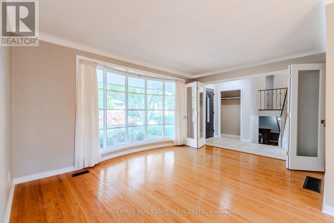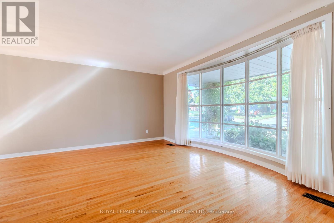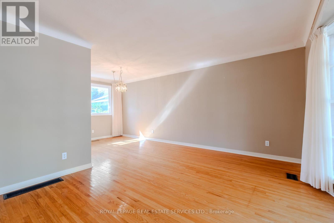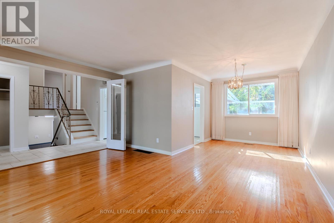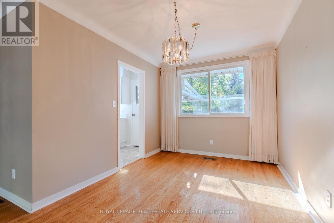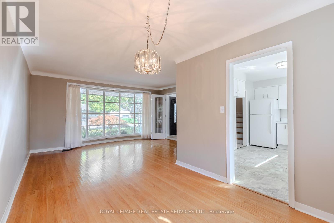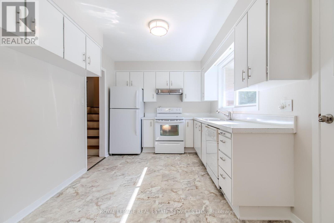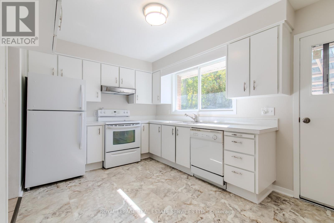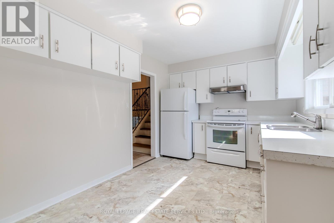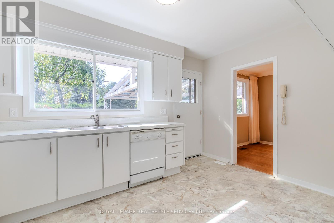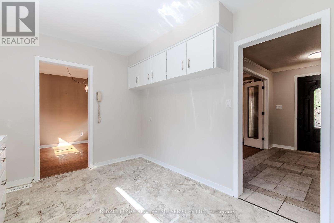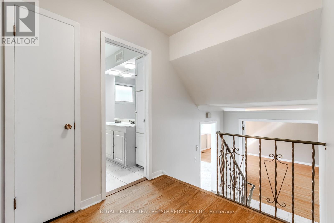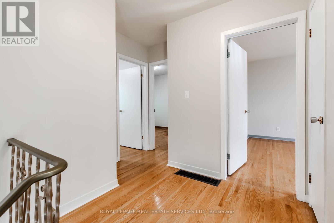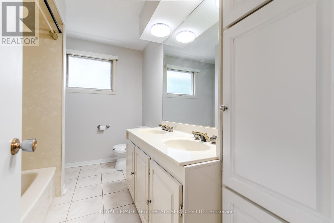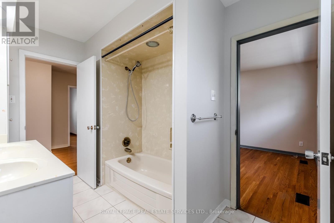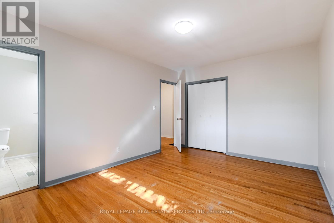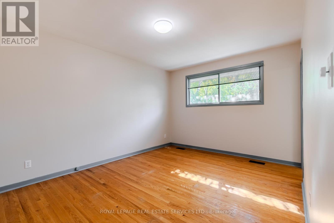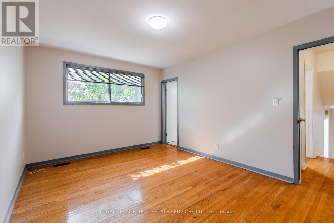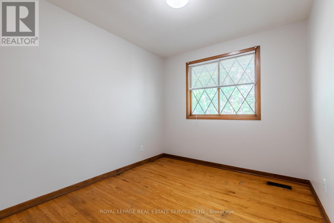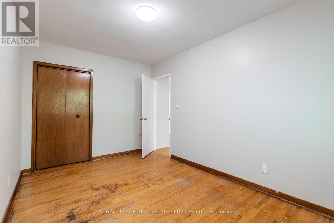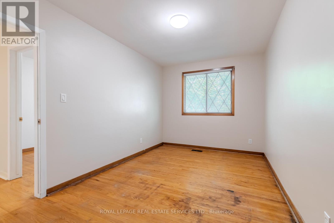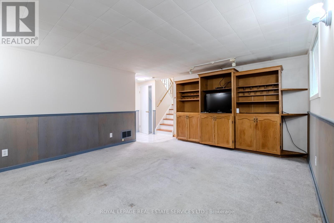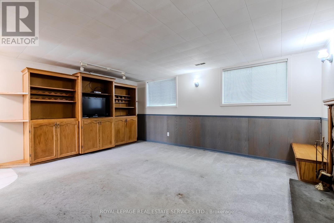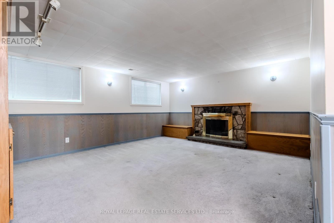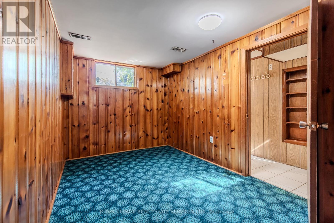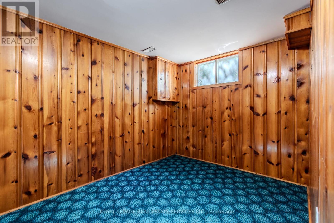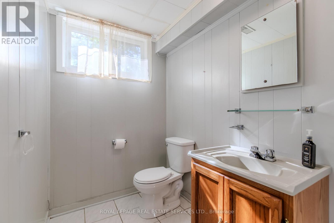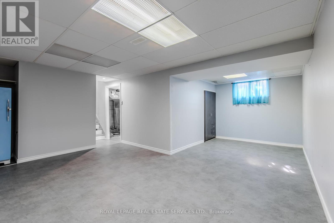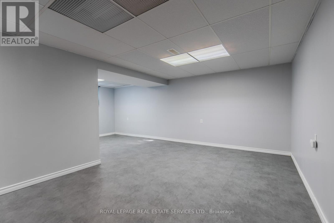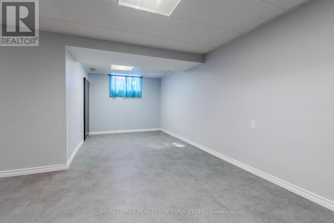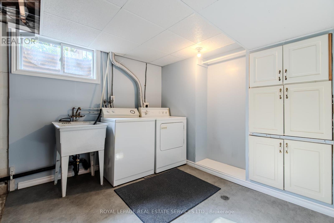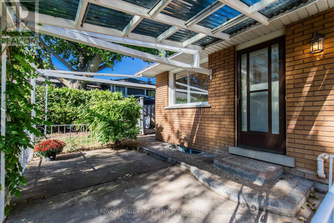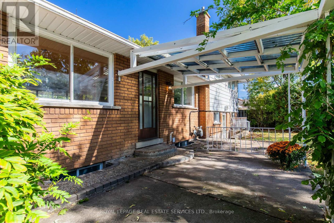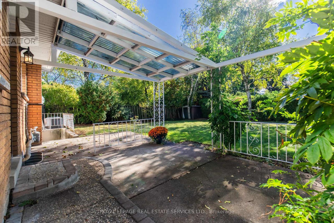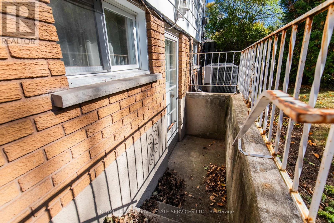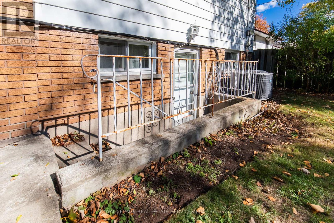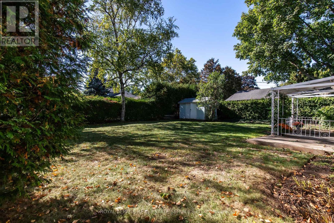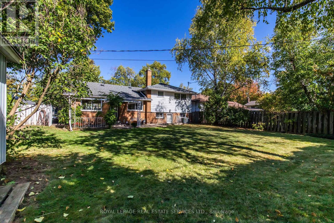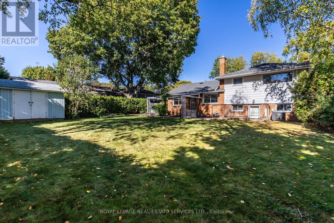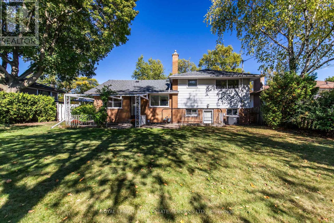4 Bedroom
2 Bathroom
1100 - 1500 sqft
Fireplace
Central Air Conditioning
Forced Air
$950,000
Highly sought after south Burlington location! Well maintained 4 bedroom side-split with a full height basement and separate entrance. Three bedrooms in the upper and one in the lower level. Hardwood floors on the main and upper levels. Fresh neutral paint. Home can be used as a single family residence or the potential for an additional unit with the separate entrance. Large 64 foot wide lot with private back yard. Long private driveway can fit at least 3 cars. Hot water tank (2019), shingles (2019), toilets (2025), furnace (2025). Very close to shopping, recreation centre, highway, transit and schools. Quiet family neighbourhood. (id:41954)
Property Details
|
MLS® Number
|
W12457349 |
|
Property Type
|
Single Family |
|
Community Name
|
Appleby |
|
Parking Space Total
|
3 |
Building
|
Bathroom Total
|
2 |
|
Bedrooms Above Ground
|
3 |
|
Bedrooms Below Ground
|
1 |
|
Bedrooms Total
|
4 |
|
Age
|
51 To 99 Years |
|
Appliances
|
Dishwasher, Dryer, Stove, Washer, Refrigerator |
|
Basement Development
|
Finished |
|
Basement Features
|
Separate Entrance |
|
Basement Type
|
N/a (finished) |
|
Construction Style Attachment
|
Detached |
|
Construction Style Split Level
|
Sidesplit |
|
Cooling Type
|
Central Air Conditioning |
|
Exterior Finish
|
Brick |
|
Fireplace Present
|
Yes |
|
Fireplace Type
|
Woodstove |
|
Foundation Type
|
Block |
|
Half Bath Total
|
1 |
|
Heating Fuel
|
Natural Gas |
|
Heating Type
|
Forced Air |
|
Size Interior
|
1100 - 1500 Sqft |
|
Type
|
House |
|
Utility Water
|
Municipal Water |
Parking
Land
|
Acreage
|
No |
|
Sewer
|
Sanitary Sewer |
|
Size Depth
|
111 Ft |
|
Size Frontage
|
64 Ft |
|
Size Irregular
|
64 X 111 Ft |
|
Size Total Text
|
64 X 111 Ft |
Rooms
| Level |
Type |
Length |
Width |
Dimensions |
|
Basement |
Recreational, Games Room |
6.18 m |
4.62 m |
6.18 m x 4.62 m |
|
Lower Level |
Family Room |
5.11 m |
4.21 m |
5.11 m x 4.21 m |
|
Lower Level |
Bedroom 4 |
4.51 m |
2.42 m |
4.51 m x 2.42 m |
|
Main Level |
Kitchen |
4.2 m |
2.8 m |
4.2 m x 2.8 m |
|
Main Level |
Living Room |
6.4 m |
4.67 m |
6.4 m x 4.67 m |
|
Upper Level |
Primary Bedroom |
4.33 m |
3.26 m |
4.33 m x 3.26 m |
|
Upper Level |
Bedroom 2 |
4.07 m |
2.71 m |
4.07 m x 2.71 m |
|
Upper Level |
Bedroom 3 |
3.02 m |
2.68 m |
3.02 m x 2.68 m |
https://www.realtor.ca/real-estate/28978787/264-tottenham-road-burlington-appleby-appleby
