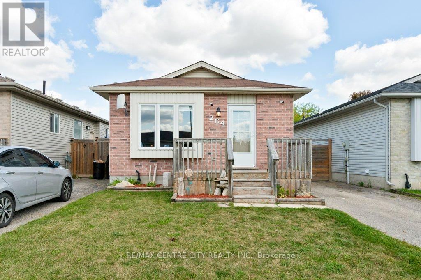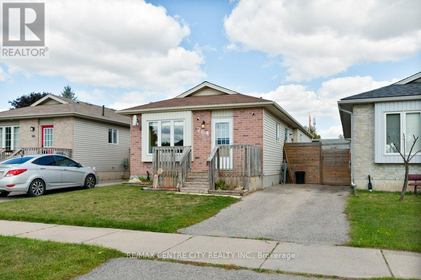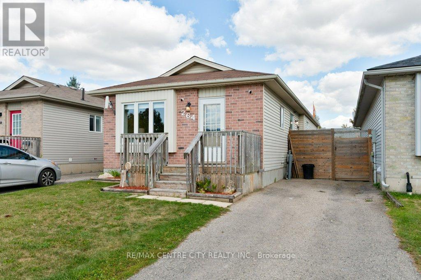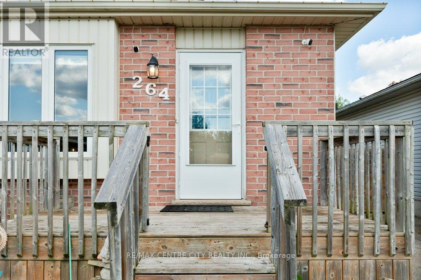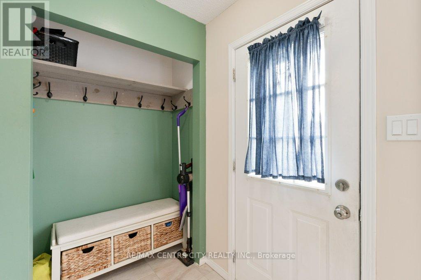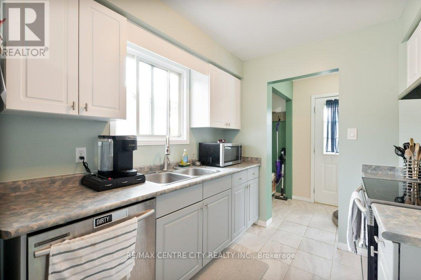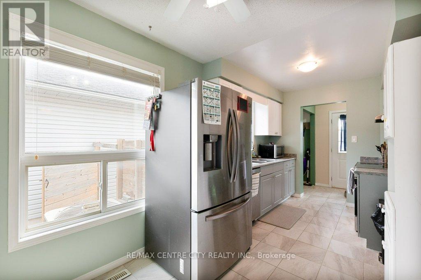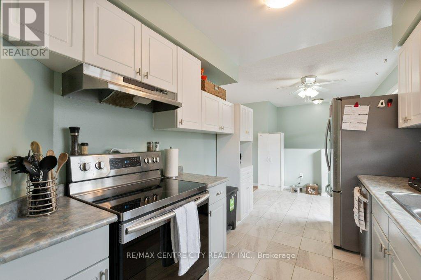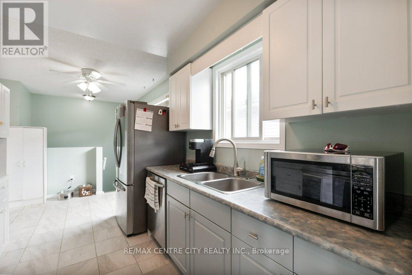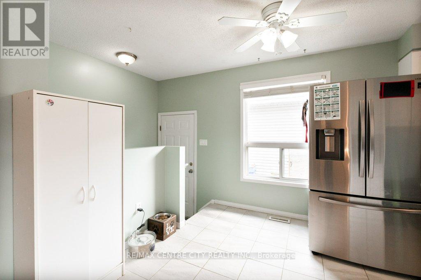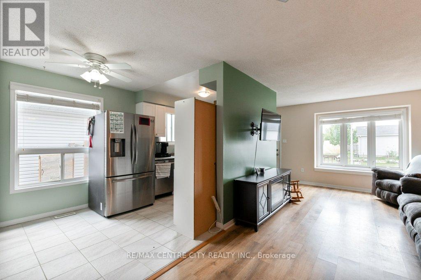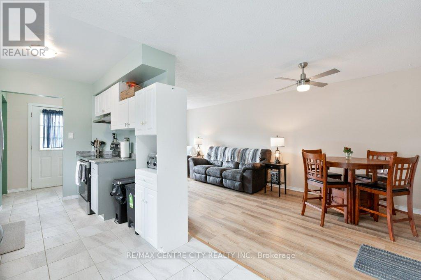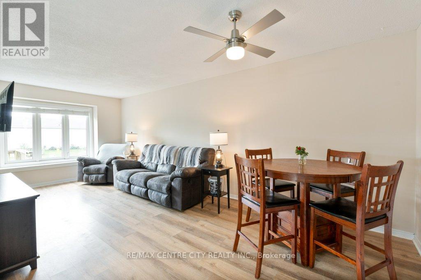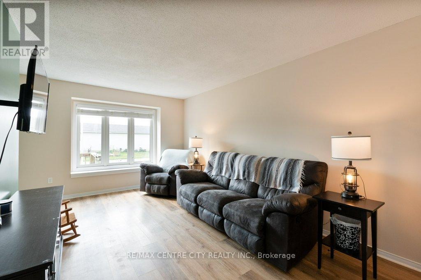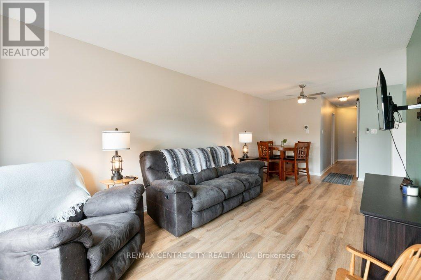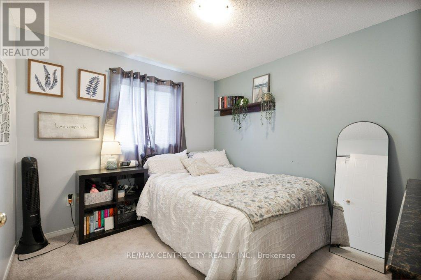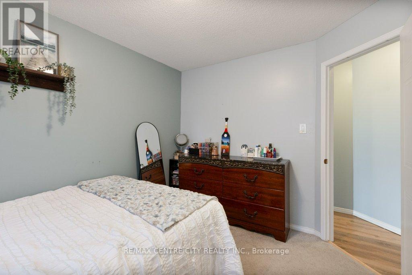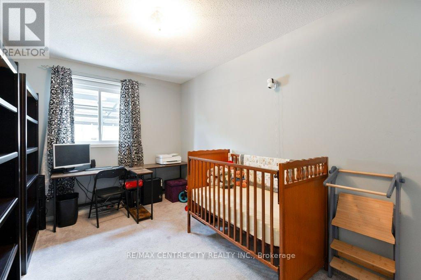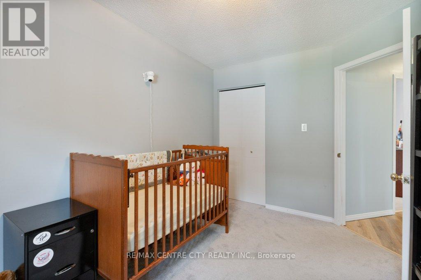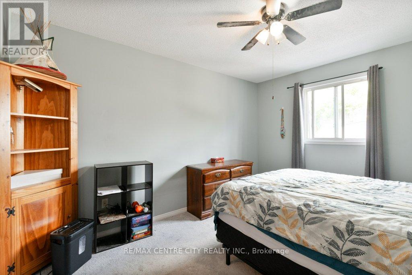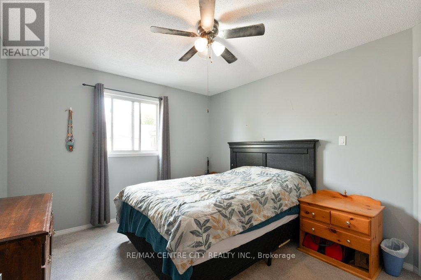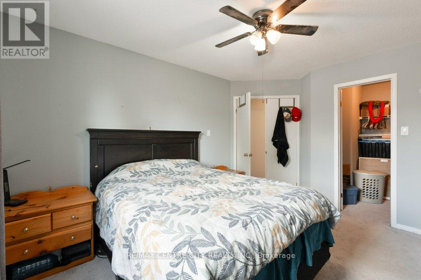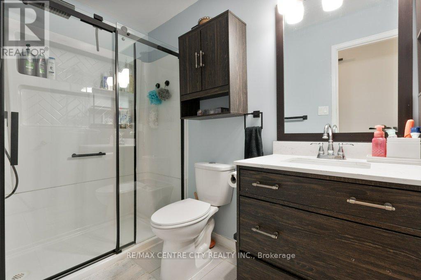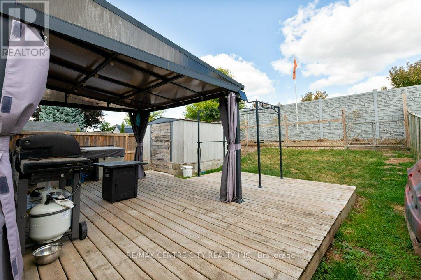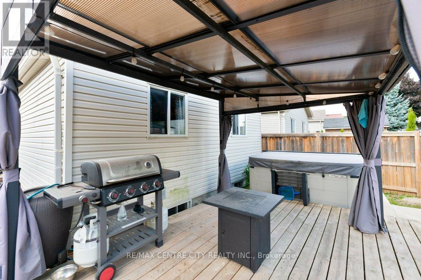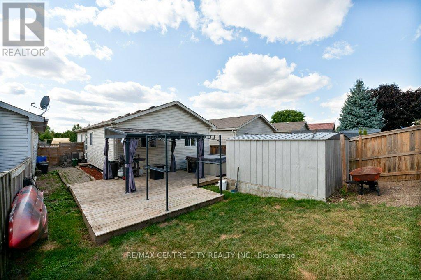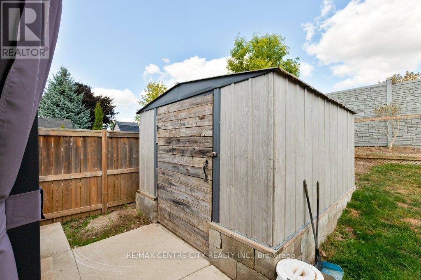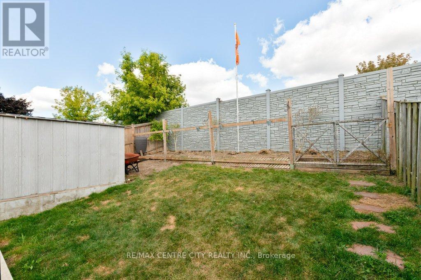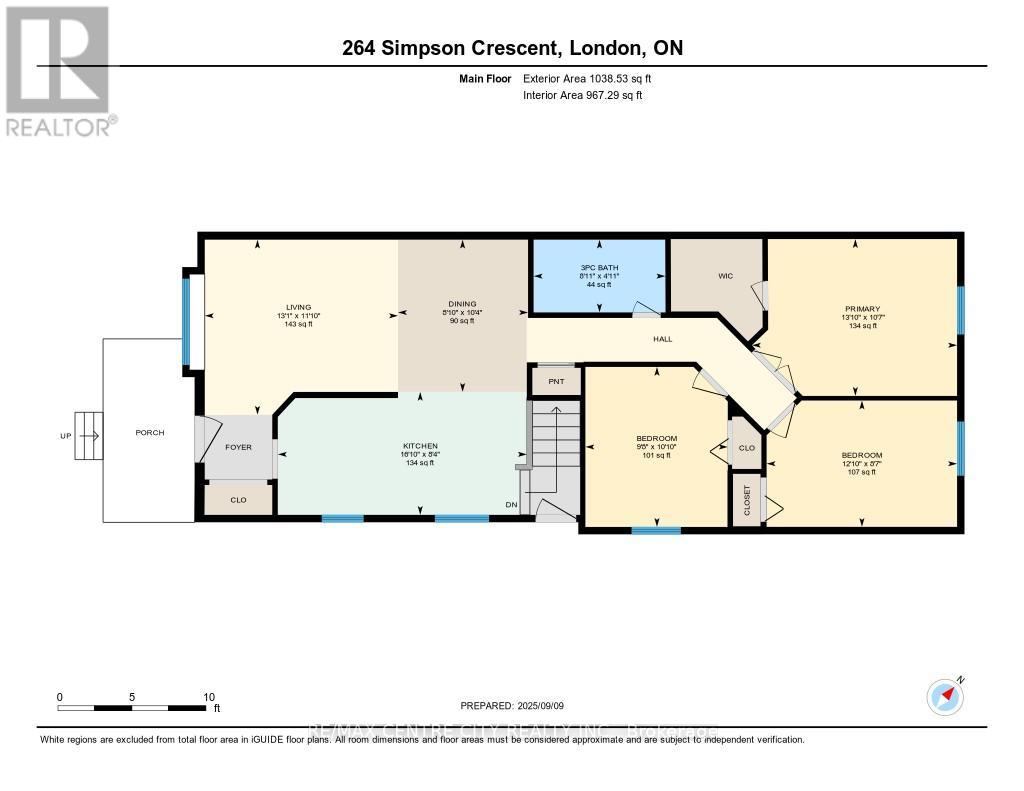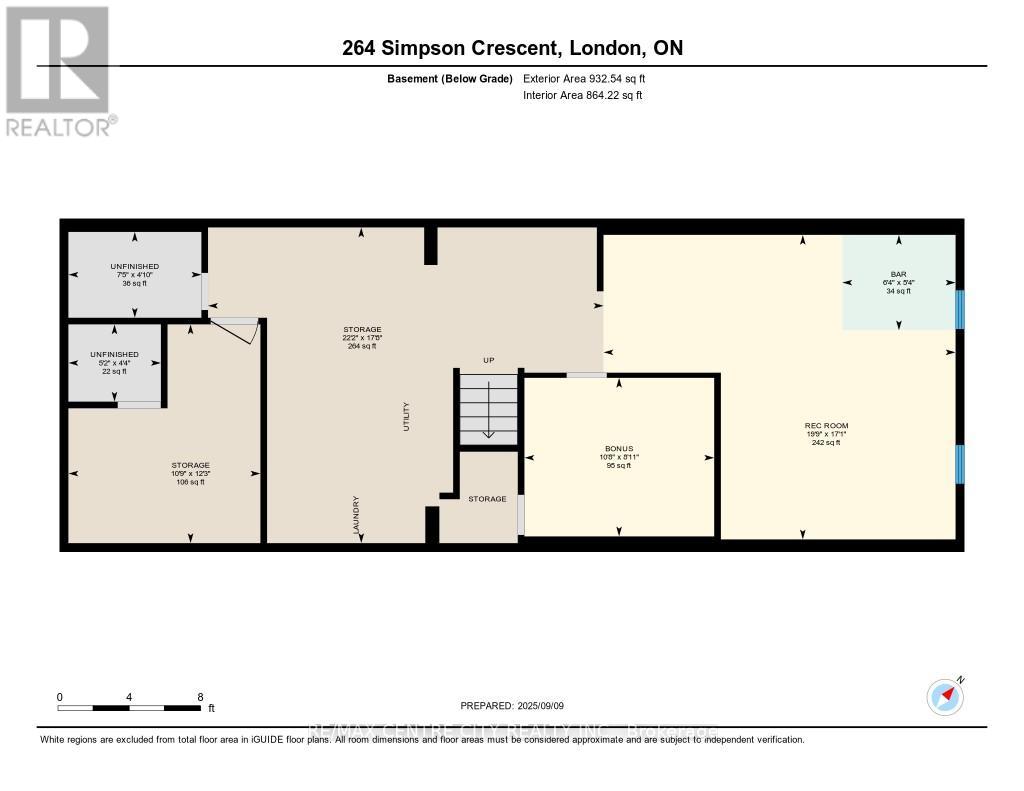264 Simpson Crescent E London East (East I), Ontario N5V 5E2
3 Bedroom
1 Bathroom
700 - 1100 sqft
Bungalow
Central Air Conditioning
Forced Air
Landscaped
$474,900
Great family home on a quiet Crescent close to schools, playgrounds, and shopping. Easy access to the 401 and close to the airport. This 3-bedroom home has almost 1000 square feet of living space with a partially finished lower level that features a family room or recreation room. There is also a rough-in for another bathroom. The main bedroom has a walk-in closet. The bathroom has been updated. All appliances included. The rear yard is fully fenced with a nice garden area. Large canopy provides shade and an additional space to relax and enjoy the outdoors. (id:41954)
Open House
This property has open houses!
October
26
Sunday
Starts at:
2:00 pm
Ends at:4:00 pm
Property Details
| MLS® Number | X12400168 |
| Property Type | Single Family |
| Community Name | East I |
| Amenities Near By | Public Transit, Schools |
| Equipment Type | Water Heater, Furnace |
| Features | Gazebo |
| Parking Space Total | 2 |
| Rental Equipment Type | Water Heater, Furnace |
| Structure | Deck, Shed |
Building
| Bathroom Total | 1 |
| Bedrooms Above Ground | 3 |
| Bedrooms Total | 3 |
| Age | 16 To 30 Years |
| Amenities | Canopy |
| Appliances | Hot Tub |
| Architectural Style | Bungalow |
| Basement Development | Partially Finished |
| Basement Type | N/a (partially Finished) |
| Construction Style Attachment | Detached |
| Cooling Type | Central Air Conditioning |
| Exterior Finish | Brick Facing, Vinyl Siding |
| Foundation Type | Concrete |
| Heating Fuel | Natural Gas |
| Heating Type | Forced Air |
| Stories Total | 1 |
| Size Interior | 700 - 1100 Sqft |
| Type | House |
| Utility Water | Municipal Water |
Parking
| No Garage |
Land
| Acreage | No |
| Fence Type | Fenced Yard |
| Land Amenities | Public Transit, Schools |
| Landscape Features | Landscaped |
| Sewer | Sanitary Sewer |
| Size Depth | 113 Ft ,3 In |
| Size Frontage | 30 Ft ,4 In |
| Size Irregular | 30.4 X 113.3 Ft |
| Size Total Text | 30.4 X 113.3 Ft|under 1/2 Acre |
Rooms
| Level | Type | Length | Width | Dimensions |
|---|---|---|---|---|
| Basement | Other | 1.47 m | 2.27 m | 1.47 m x 2.27 m |
| Basement | Other | 2.71 m | 3.25 m | 2.71 m x 3.25 m |
| Basement | Recreational, Games Room | 5.21 m | 6.02 m | 5.21 m x 6.02 m |
| Basement | Other | 1.32 m | 1.58 m | 1.32 m x 1.58 m |
| Main Level | Bathroom | 1.5 m | 2.72 m | 1.5 m x 2.72 m |
| Main Level | Bedroom | 3.3 m | 2.93 m | 3.3 m x 2.93 m |
| Main Level | Bedroom 2 | 2.6 m | 3.92 m | 2.6 m x 3.92 m |
| Main Level | Dining Room | 3.14 m | 2.68 m | 3.14 m x 2.68 m |
| Main Level | Kitchen | 2.53 m | 5.13 m | 2.53 m x 5.13 m |
| Main Level | Living Room | 3.61 m | 3.98 m | 3.61 m x 3.98 m |
| Main Level | Primary Bedroom | 3.23 m | 4.23 m | 3.23 m x 4.23 m |
https://www.realtor.ca/real-estate/28855026/264-simpson-crescent-e-london-east-east-i-east-i
Interested?
Contact us for more information
