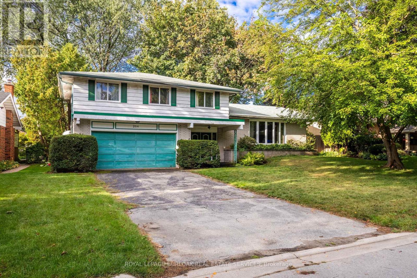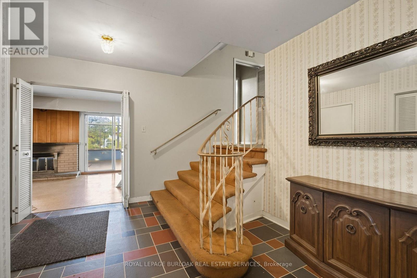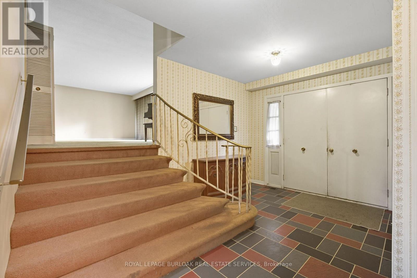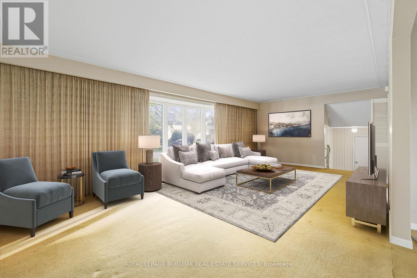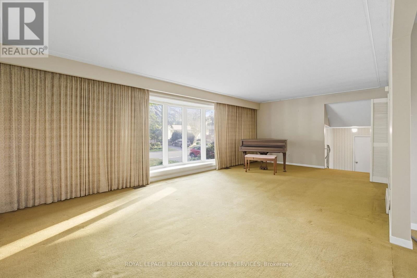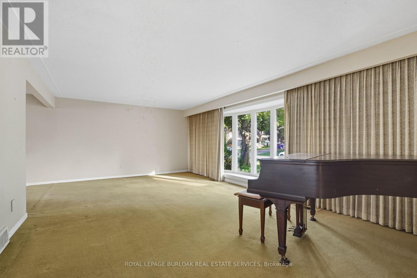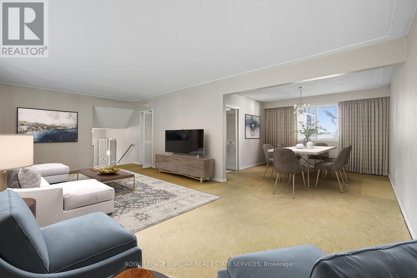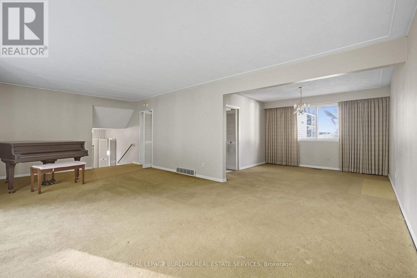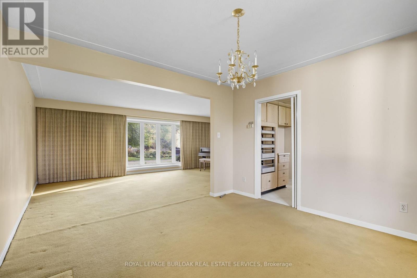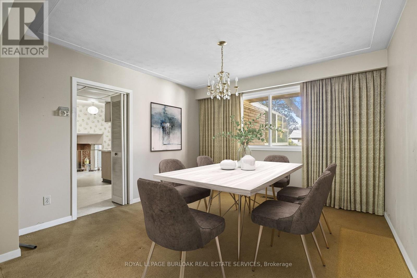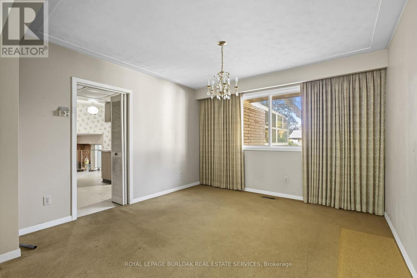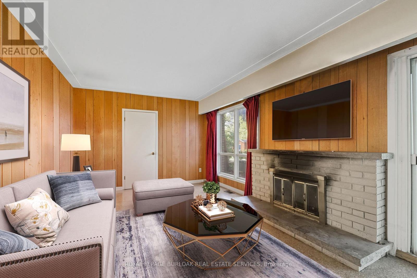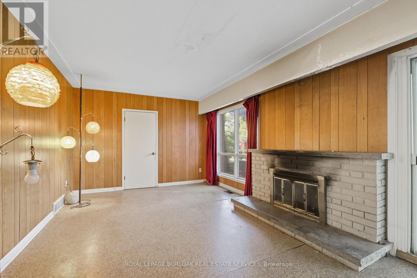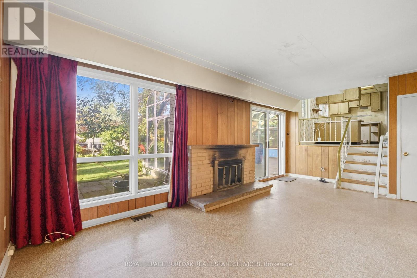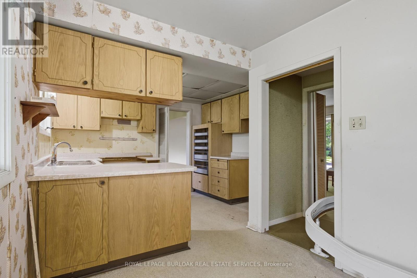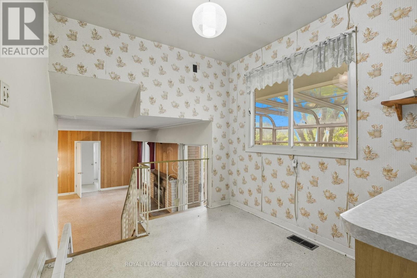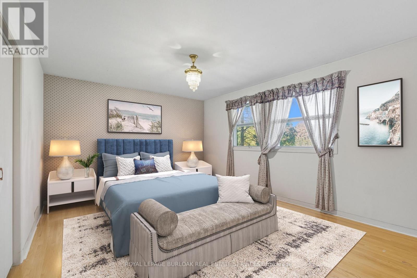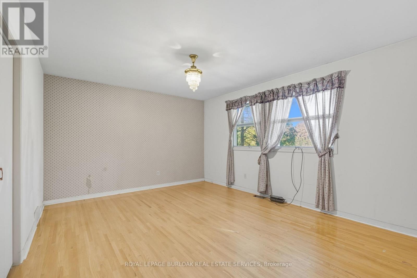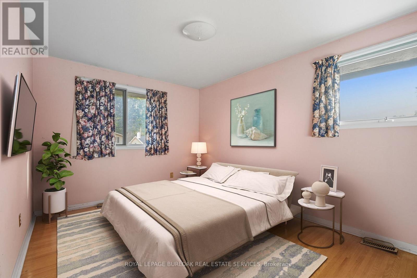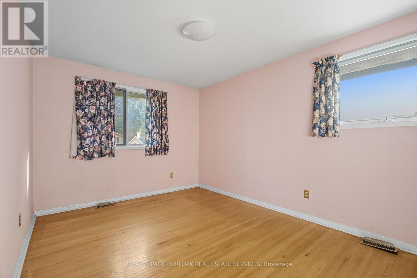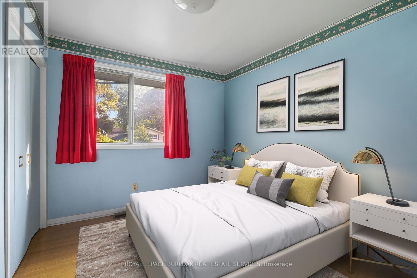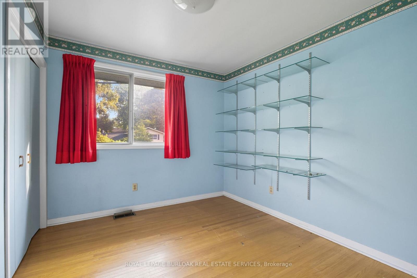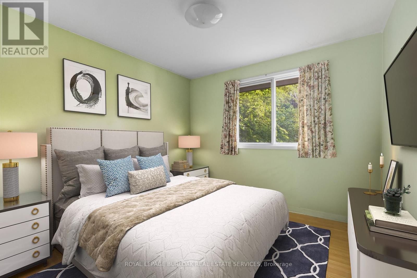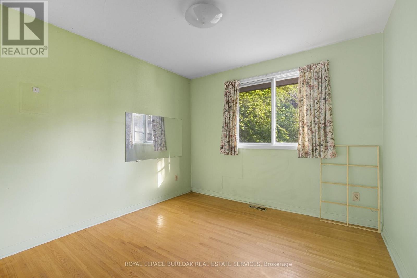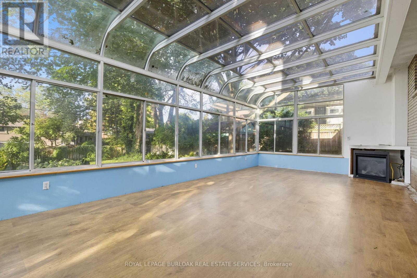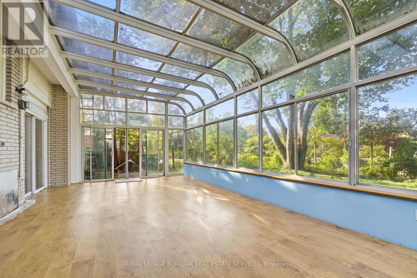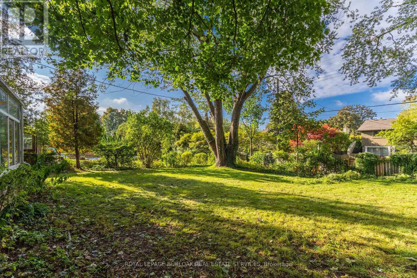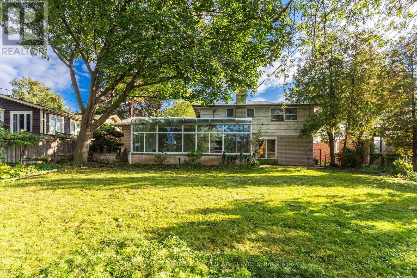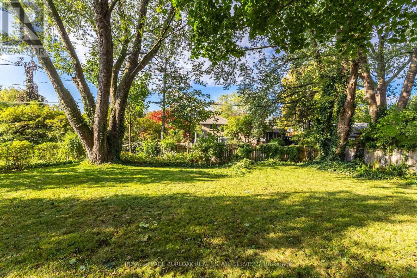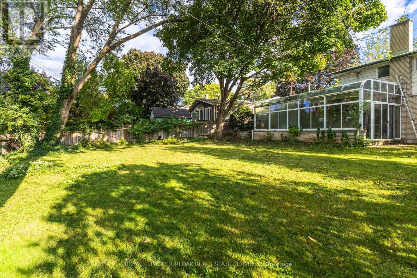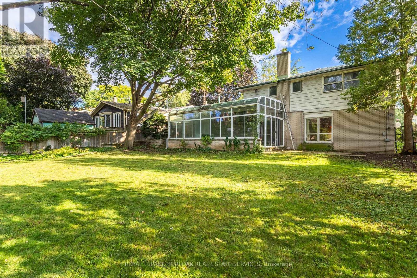4 Bedroom
3 Bathroom
2000 - 2500 sqft
Fireplace
Central Air Conditioning
Forced Air
$1,500,000
Available for the first time in nearly 60 years, this Shoreacres property presents a unique opportunity. Nestled on a quiet, tree-lined street, this beautiful 70 x 130 lot offers the perfect setting to renovate or build your dream home. Owned by the same family since 1966, this four-level side split offers 2,433 sq. ft. of living space and a double-car garage. The large foyer with double closet leads to the main floor family room, a bright and spacious solarium, laundry room, and powder room. There is an L-shaped living-dining room, with a bay window, and an eat-in kitchen. Upstairs, you'll find the principal bedroom with ensuite, three additional bedrooms, and a 4-piece main bath. The pool-sized, fenced backyard is a private retreat with mature trees. Walking distance to Nelson High School, John T. Tuck and St. Raphael Elementary Schools, Paletta Mansion, and Lake Ontario. This property offers a rare chance to create your own Camelot in one of Burlington's most desirable neighbourhoods. (id:41954)
Property Details
|
MLS® Number
|
W12439867 |
|
Property Type
|
Single Family |
|
Community Name
|
Shoreacres |
|
Amenities Near By
|
Park, Place Of Worship, Public Transit, Schools |
|
Equipment Type
|
Water Heater |
|
Features
|
Flat Site, Atrium/sunroom |
|
Parking Space Total
|
6 |
|
Rental Equipment Type
|
Water Heater |
Building
|
Bathroom Total
|
3 |
|
Bedrooms Above Ground
|
4 |
|
Bedrooms Total
|
4 |
|
Age
|
51 To 99 Years |
|
Amenities
|
Fireplace(s) |
|
Appliances
|
Water Heater, Dryer, Freezer, Washer, Window Coverings |
|
Basement Development
|
Unfinished |
|
Basement Type
|
N/a (unfinished) |
|
Construction Style Attachment
|
Detached |
|
Construction Style Split Level
|
Sidesplit |
|
Cooling Type
|
Central Air Conditioning |
|
Exterior Finish
|
Brick, Wood |
|
Fireplace Present
|
Yes |
|
Fireplace Total
|
2 |
|
Foundation Type
|
Block |
|
Half Bath Total
|
1 |
|
Heating Fuel
|
Natural Gas |
|
Heating Type
|
Forced Air |
|
Size Interior
|
2000 - 2500 Sqft |
|
Type
|
House |
|
Utility Water
|
Municipal Water |
Parking
Land
|
Acreage
|
No |
|
Fence Type
|
Fenced Yard |
|
Land Amenities
|
Park, Place Of Worship, Public Transit, Schools |
|
Sewer
|
Sanitary Sewer |
|
Size Depth
|
133 Ft |
|
Size Frontage
|
70 Ft |
|
Size Irregular
|
70 X 133 Ft |
|
Size Total Text
|
70 X 133 Ft|under 1/2 Acre |
Rooms
| Level |
Type |
Length |
Width |
Dimensions |
|
Second Level |
Living Room |
7.73 m |
4.4 m |
7.73 m x 4.4 m |
|
Second Level |
Dining Room |
3.62 m |
3.41 m |
3.62 m x 3.41 m |
|
Second Level |
Kitchen |
5.12 m |
3.42 m |
5.12 m x 3.42 m |
|
Third Level |
Bedroom 4 |
2.81 m |
2.92 m |
2.81 m x 2.92 m |
|
Third Level |
Bedroom |
4.68 m |
4.42 m |
4.68 m x 4.42 m |
|
Third Level |
Bedroom 2 |
3.36 m |
4.11 m |
3.36 m x 4.11 m |
|
Third Level |
Bedroom 3 |
2.88 m |
2.92 m |
2.88 m x 2.92 m |
|
Basement |
Utility Room |
4.61 m |
3.53 m |
4.61 m x 3.53 m |
|
Basement |
Recreational, Games Room |
7.2 m |
4.04 m |
7.2 m x 4.04 m |
|
Basement |
Other |
2.59 m |
3.43 m |
2.59 m x 3.43 m |
|
Ground Level |
Foyer |
3.18 m |
4.04 m |
3.18 m x 4.04 m |
|
Ground Level |
Family Room |
6.01 m |
3.42 m |
6.01 m x 3.42 m |
|
Ground Level |
Solarium |
8.23 m |
4.52 m |
8.23 m x 4.52 m |
|
Ground Level |
Laundry Room |
2.32 m |
2.32 m |
2.32 m x 2.32 m |
https://www.realtor.ca/real-estate/28941113/264-camelot-drive-burlington-shoreacres-shoreacres
