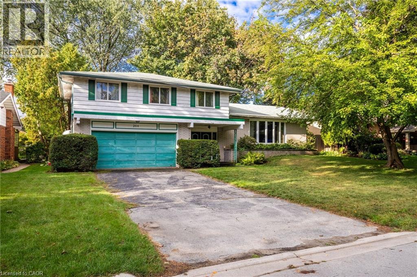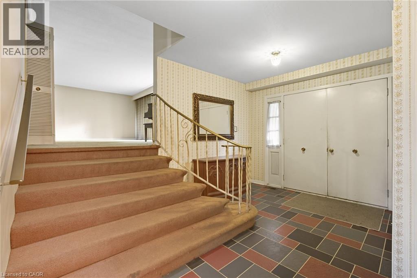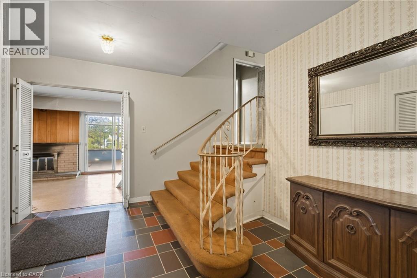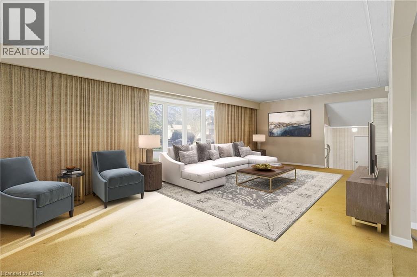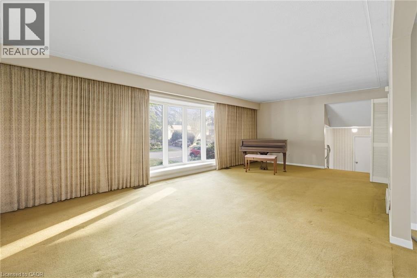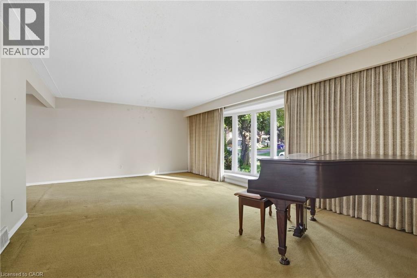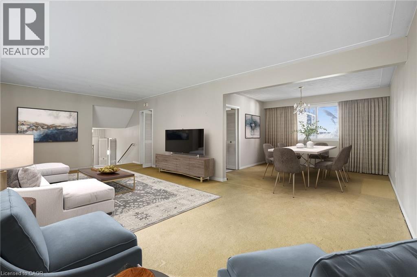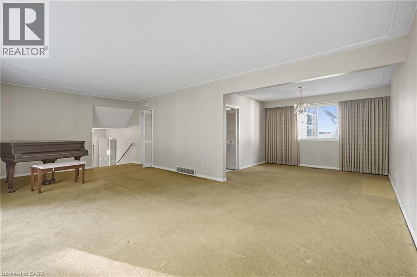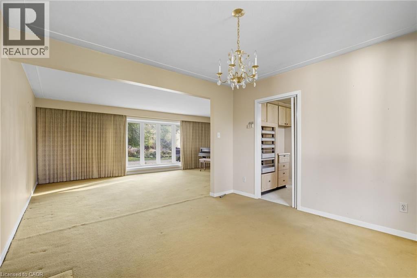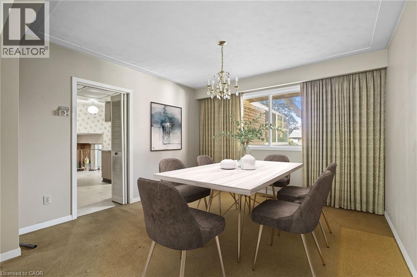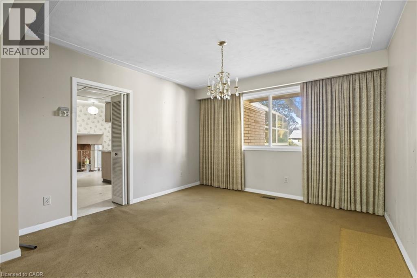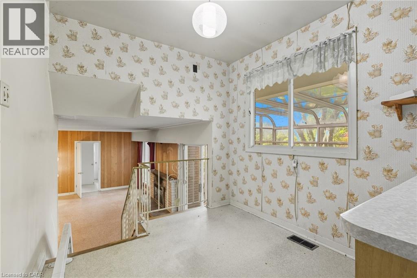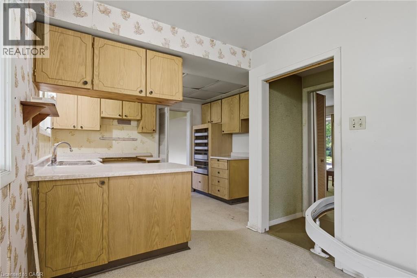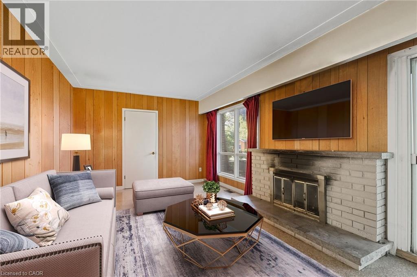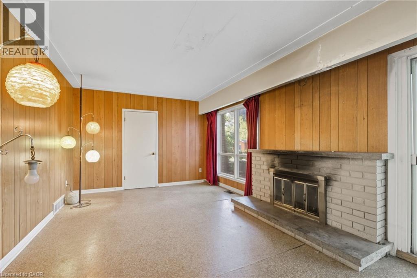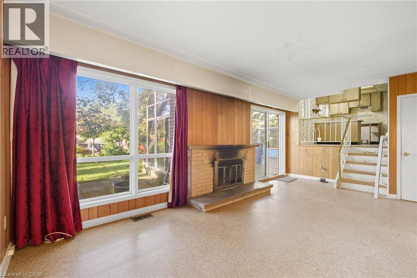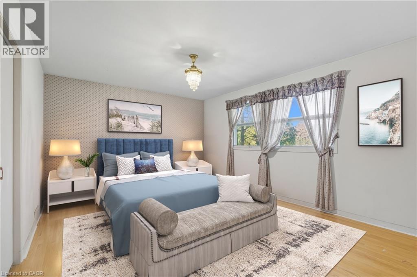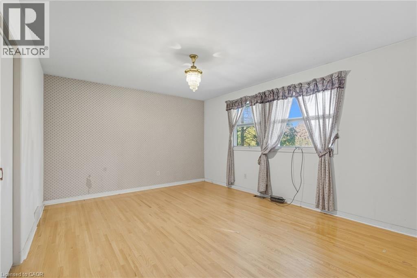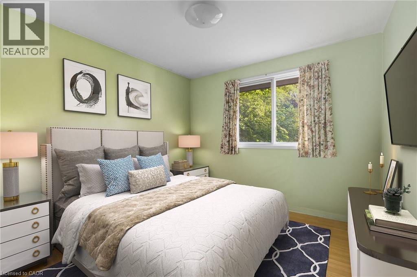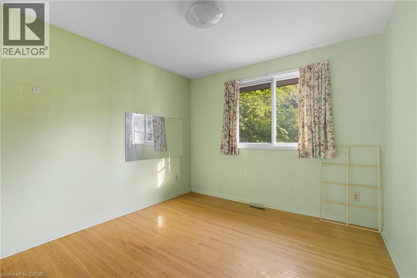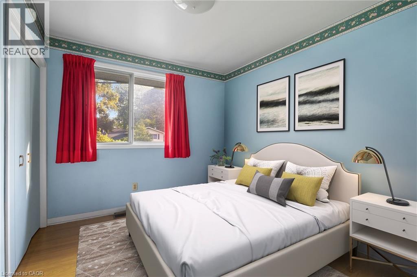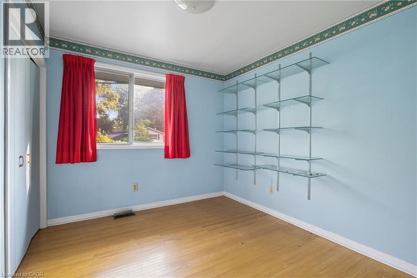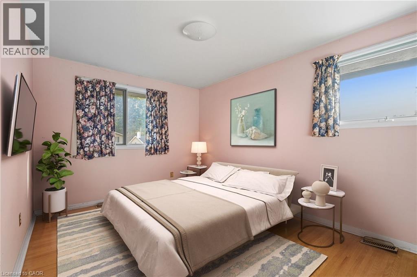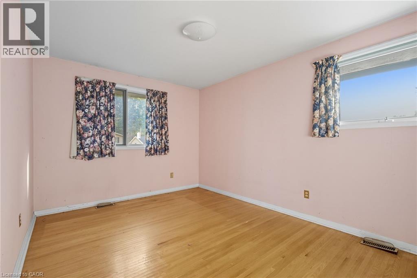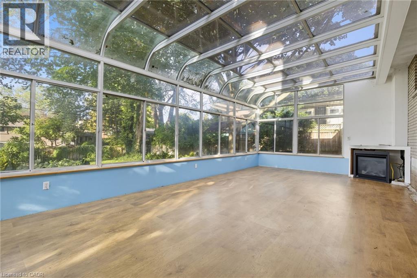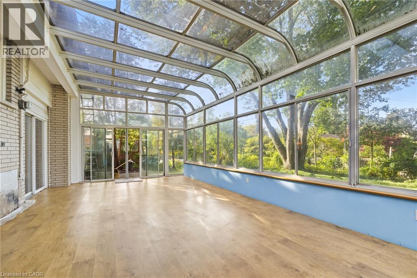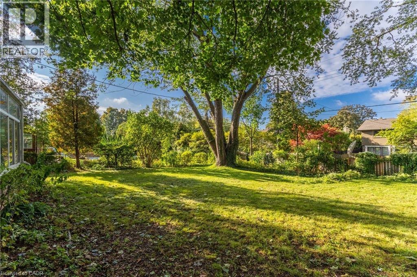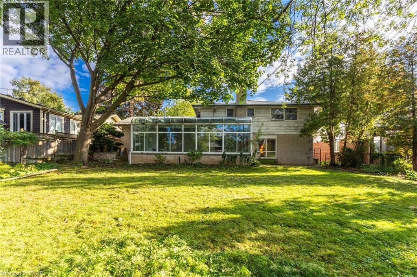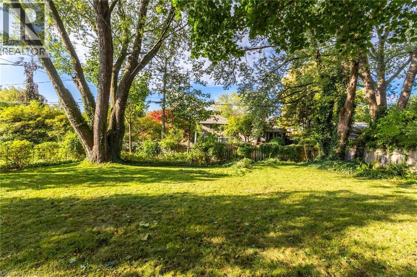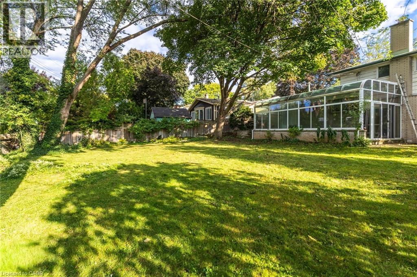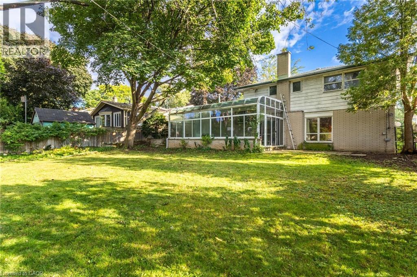4 Bedroom
3 Bathroom
2433 sqft
Fireplace
Central Air Conditioning
$1,500,000
Available for the first time in nearly 60 years, this Shoreacres property presents a unique opportunity. Nestled on a quiet, tree-lined street, this beautiful 70’ x 130’ lot offers the perfect setting to renovate or build your dream home. Owned by the same family since 1966, this four-level side split offers 2,433 sq. ft. of living space and a double-car garage. The large foyer with double closet leads to the main floor family room, a bright and spacious solarium, laundry room, and powder room. There is an L-shaped living-dining room, with a bay window, and an eat-in kitchen. Upstairs, you’ll find the principal bedroom with ensuite, three additional bedrooms, and a 4-piece main bath. The pool-sized, fenced backyard is a private retreat with mature trees. Walking distance to Nelson High School, John T. Tuck and St. Raphael Elementary Schools, Paletta Mansion, and Lake Ontario. This property offers a rare chance to create your own Camelot in one of Burlington’s most desirable neighbourhoods. (id:41954)
Property Details
|
MLS® Number
|
40773759 |
|
Property Type
|
Single Family |
|
Amenities Near By
|
Park, Place Of Worship, Playground, Public Transit, Schools, Shopping |
|
Community Features
|
Quiet Area |
|
Equipment Type
|
Water Heater |
|
Features
|
Private Yard |
|
Parking Space Total
|
6 |
|
Rental Equipment Type
|
Water Heater |
Building
|
Bathroom Total
|
3 |
|
Bedrooms Above Ground
|
4 |
|
Bedrooms Total
|
4 |
|
Appliances
|
Dryer, Washer |
|
Basement Development
|
Unfinished |
|
Basement Type
|
Partial (unfinished) |
|
Construction Material
|
Wood Frame |
|
Construction Style Attachment
|
Detached |
|
Cooling Type
|
Central Air Conditioning |
|
Exterior Finish
|
Brick Veneer, Wood |
|
Fireplace Fuel
|
Wood |
|
Fireplace Present
|
Yes |
|
Fireplace Total
|
2 |
|
Fireplace Type
|
Other - See Remarks |
|
Half Bath Total
|
1 |
|
Size Interior
|
2433 Sqft |
|
Type
|
House |
|
Utility Water
|
Municipal Water |
Parking
Land
|
Access Type
|
Road Access |
|
Acreage
|
No |
|
Land Amenities
|
Park, Place Of Worship, Playground, Public Transit, Schools, Shopping |
|
Sewer
|
Municipal Sewage System |
|
Size Depth
|
133 Ft |
|
Size Frontage
|
70 Ft |
|
Size Total Text
|
Under 1/2 Acre |
|
Zoning Description
|
R2.2 |
Rooms
| Level |
Type |
Length |
Width |
Dimensions |
|
Second Level |
Eat In Kitchen |
|
|
16'9'' x 11'3'' |
|
Second Level |
Dining Room |
|
|
11'11'' x 11'2'' |
|
Second Level |
Living Room |
|
|
25'4'' x 14'5'' |
|
Third Level |
4pc Bathroom |
|
|
5'7'' x 9'0'' |
|
Third Level |
Bedroom |
|
|
9'3'' x 9'7'' |
|
Third Level |
Bedroom |
|
|
9'5'' x 9'7'' |
|
Third Level |
Bedroom |
|
|
11'0'' x 13'6'' |
|
Third Level |
3pc Bathroom |
|
|
5'0'' x 9'0'' |
|
Third Level |
Primary Bedroom |
|
|
15'4'' x 14'6'' |
|
Basement |
Other |
|
|
8'6'' x 11'3'' |
|
Basement |
Utility Room |
|
|
15'2'' x 11'7'' |
|
Basement |
Recreation Room |
|
|
23'7'' x 13'0'' |
|
Main Level |
2pc Bathroom |
|
|
Measurements not available |
|
Main Level |
Laundry Room |
|
|
7'8'' x 7'7'' |
|
Main Level |
Sunroom |
|
|
27'4'' x 14'10'' |
|
Main Level |
Family Room |
|
|
19'9'' x 11'3'' |
|
Main Level |
Foyer |
|
|
10'5'' x 13'3'' |
https://www.realtor.ca/real-estate/28940309/264-camelot-drive-burlington
