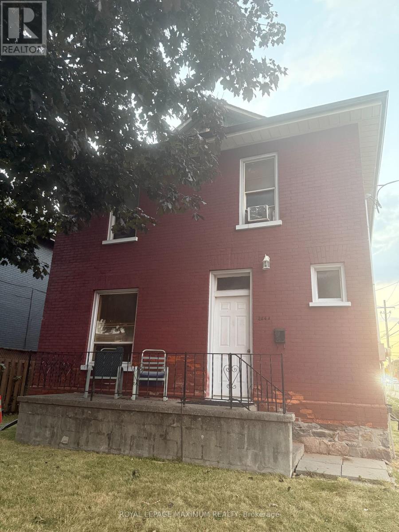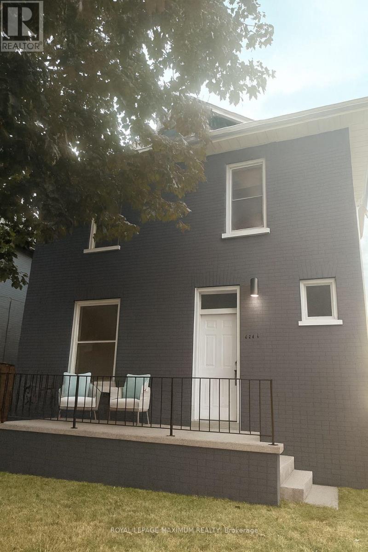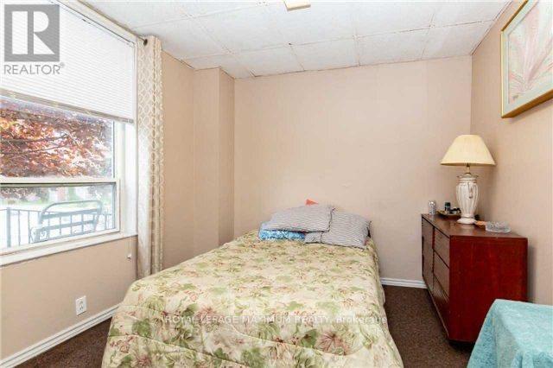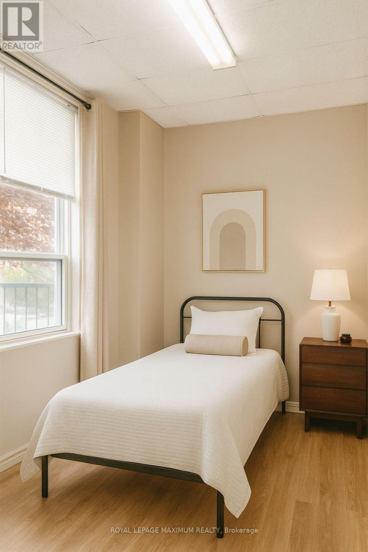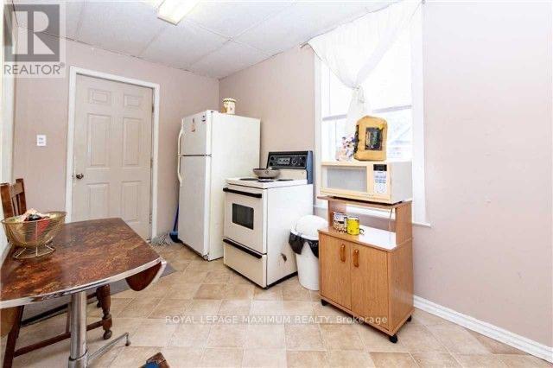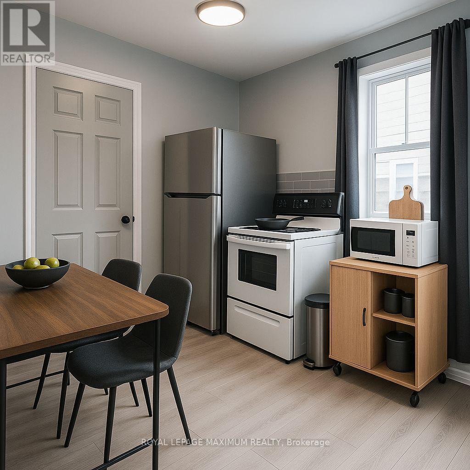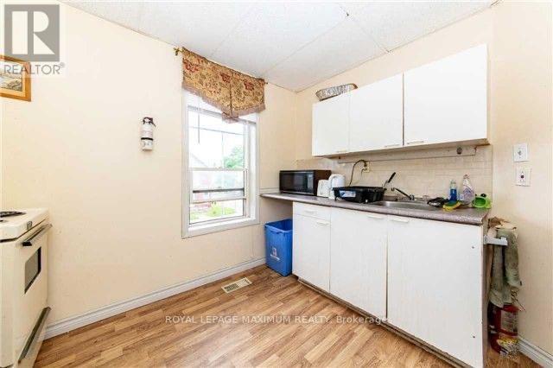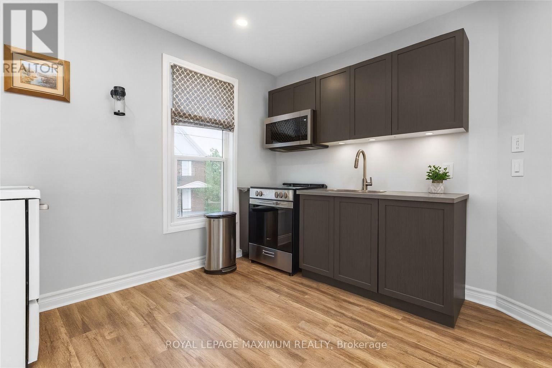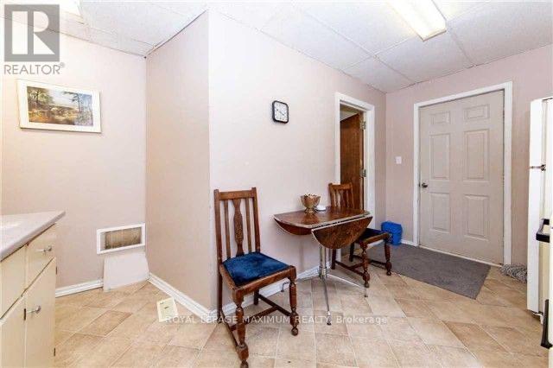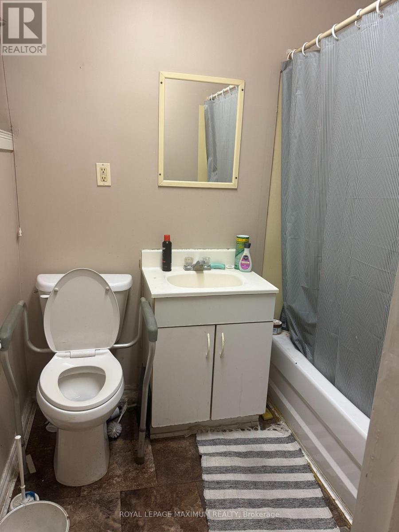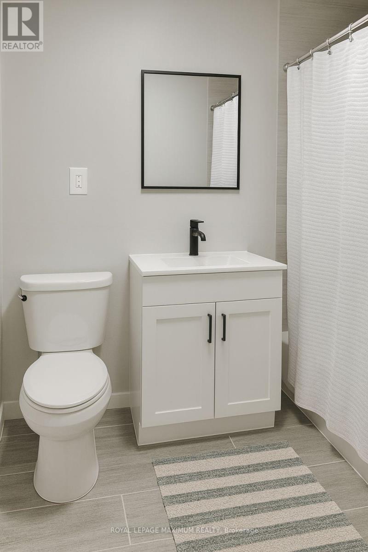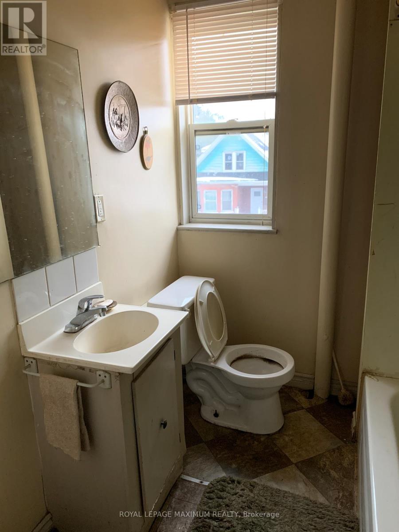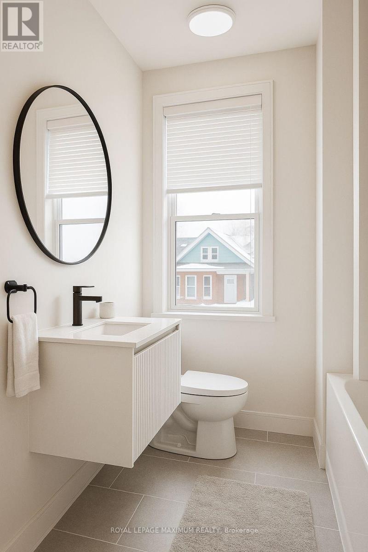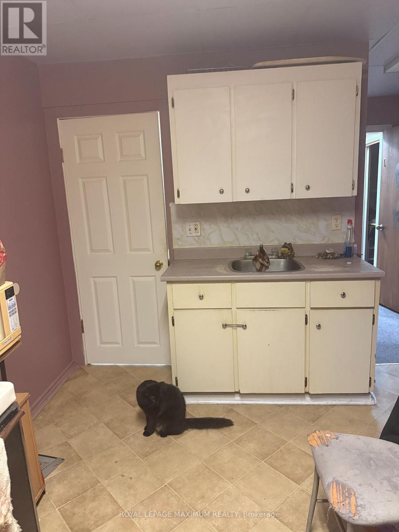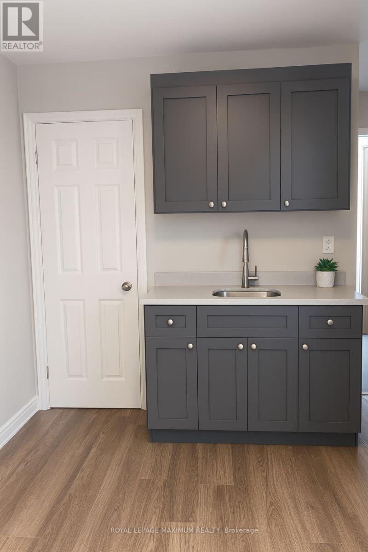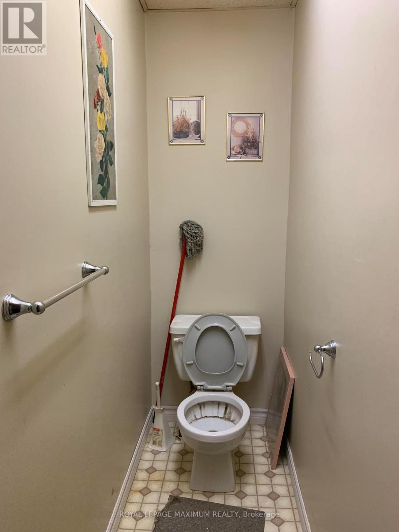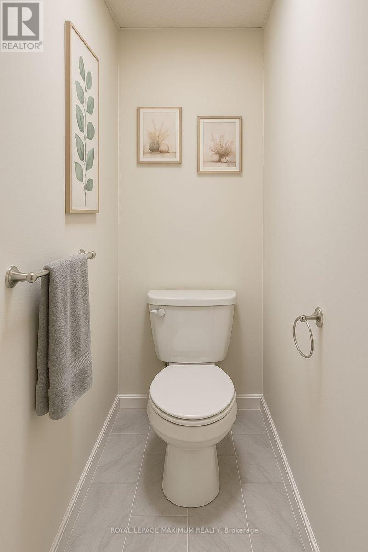8 Bedroom
4 Bathroom
1500 - 2000 sqft
Forced Air
$499,000
Legal Duplex in Prime Oshawa Location, High-Demand Investment Opportunity. Well-located legal duplex in the heart of Oshawa, offering excellent long-term growth and income potential. This property is ideal for savvy investors looking to add value and capitalize on strong rental demand. Just steps to Costco, major retailers, restaurants, and essential amenities. Public transit (TTC) at your doorstep provides direct connectivity to surrounding areas with GO Station nearby, making it highly attractive to tenants. Each unit offers its own separate entrance and full kitchen. Some updates needed, but the layout and location offer a solid foundation for strong returns. Plenty of upside for those looking to renovate and increase rental income. Surrounded by schools, malls, parks, shopping, and major transit routes, this duplex is located in a high-demand rental corridor with consistent tenant interest and reliable cash flow potential. Whether youre building your portfolio or starting your investment journey, this property offers a rare opportunity to own a legal duplex in a central, walkable Oshawa neighborhood. AI created photos have been added to assist with a vision of what is possible. Make this your next investment project and benefit from a great opportunity! (id:41954)
Property Details
|
MLS® Number
|
E12347922 |
|
Property Type
|
Multi-family |
|
Community Name
|
Central |
|
Equipment Type
|
Water Heater |
|
Features
|
Irregular Lot Size, Sump Pump |
|
Parking Space Total
|
2 |
|
Rental Equipment Type
|
Water Heater |
Building
|
Bathroom Total
|
4 |
|
Bedrooms Above Ground
|
3 |
|
Bedrooms Below Ground
|
5 |
|
Bedrooms Total
|
8 |
|
Appliances
|
Two Stoves, Two Refrigerators |
|
Basement Development
|
Unfinished |
|
Basement Features
|
Separate Entrance |
|
Basement Type
|
N/a (unfinished) |
|
Exterior Finish
|
Brick |
|
Flooring Type
|
Laminate, Carpeted, Hardwood |
|
Foundation Type
|
Unknown |
|
Half Bath Total
|
1 |
|
Heating Fuel
|
Natural Gas |
|
Heating Type
|
Forced Air |
|
Stories Total
|
2 |
|
Size Interior
|
1500 - 2000 Sqft |
|
Type
|
Duplex |
|
Utility Water
|
Municipal Water |
Parking
Land
|
Acreage
|
No |
|
Sewer
|
Sanitary Sewer |
|
Size Depth
|
86 Ft ,4 In |
|
Size Frontage
|
40 Ft ,6 In |
|
Size Irregular
|
40.5 X 86.4 Ft |
|
Size Total Text
|
40.5 X 86.4 Ft |
Rooms
| Level |
Type |
Length |
Width |
Dimensions |
|
Lower Level |
Utility Room |
3.85 m |
3.22 m |
3.85 m x 3.22 m |
|
Lower Level |
Bedroom |
3.85 m |
3.22 m |
3.85 m x 3.22 m |
|
Lower Level |
Bedroom |
3.22 m |
3.6 m |
3.22 m x 3.6 m |
|
Main Level |
Kitchen |
4.31 m |
2.25 m |
4.31 m x 2.25 m |
|
Main Level |
Bedroom |
3.48 m |
2.37 m |
3.48 m x 2.37 m |
|
Main Level |
Bedroom |
2.74 m |
3.56 m |
2.74 m x 3.56 m |
|
Main Level |
Bedroom |
3.45 m |
2.91 m |
3.45 m x 2.91 m |
|
Upper Level |
Kitchen |
3.1 m |
1.65 m |
3.1 m x 1.65 m |
|
Upper Level |
Bedroom |
3.68 m |
2.82 m |
3.68 m x 2.82 m |
|
Upper Level |
Bedroom |
3.53 m |
2.43 m |
3.53 m x 2.43 m |
|
Upper Level |
Bedroom |
3.55 m |
3.13 m |
3.55 m x 3.13 m |
https://www.realtor.ca/real-estate/28740825/264-athol-street-e-oshawa-central-central
