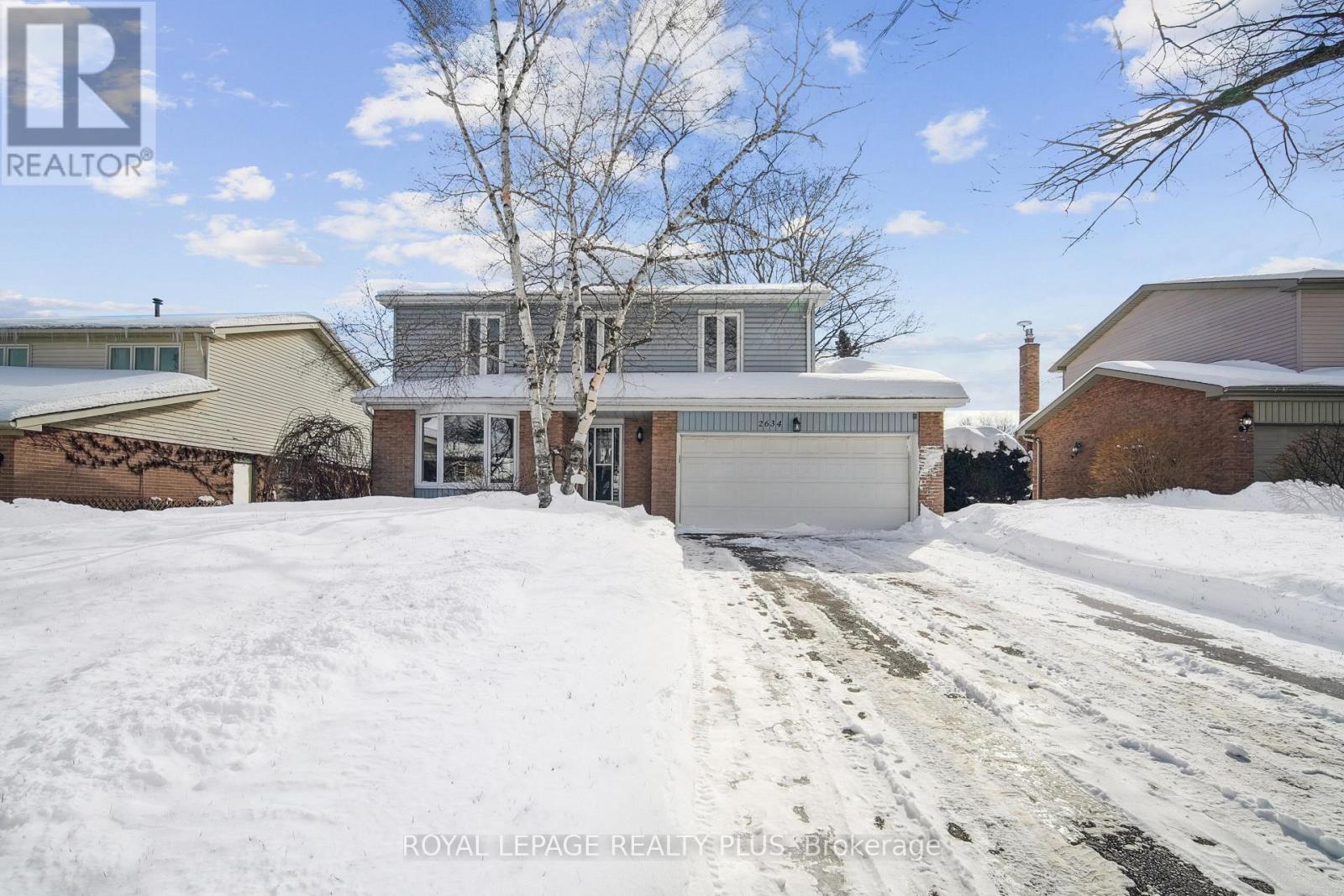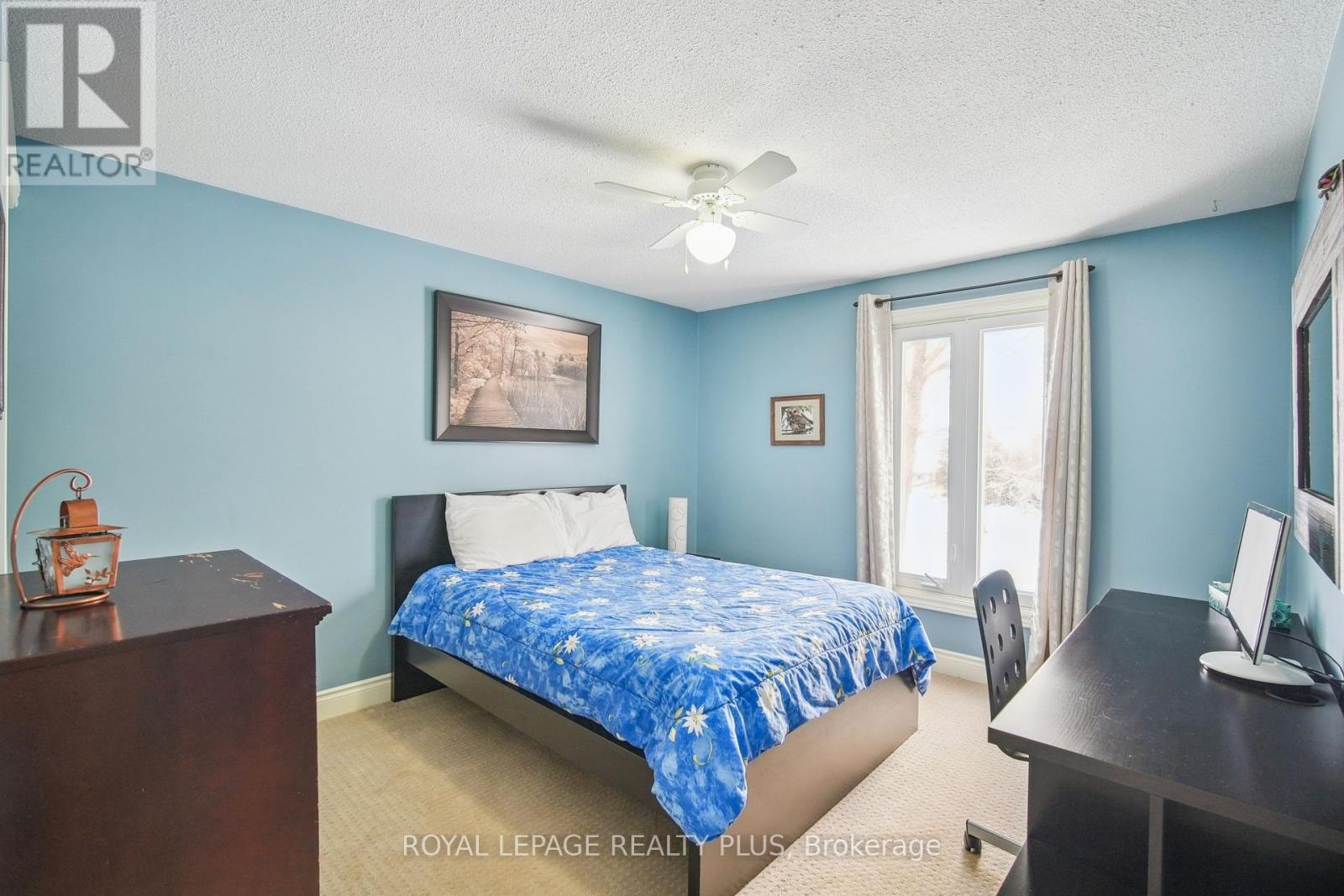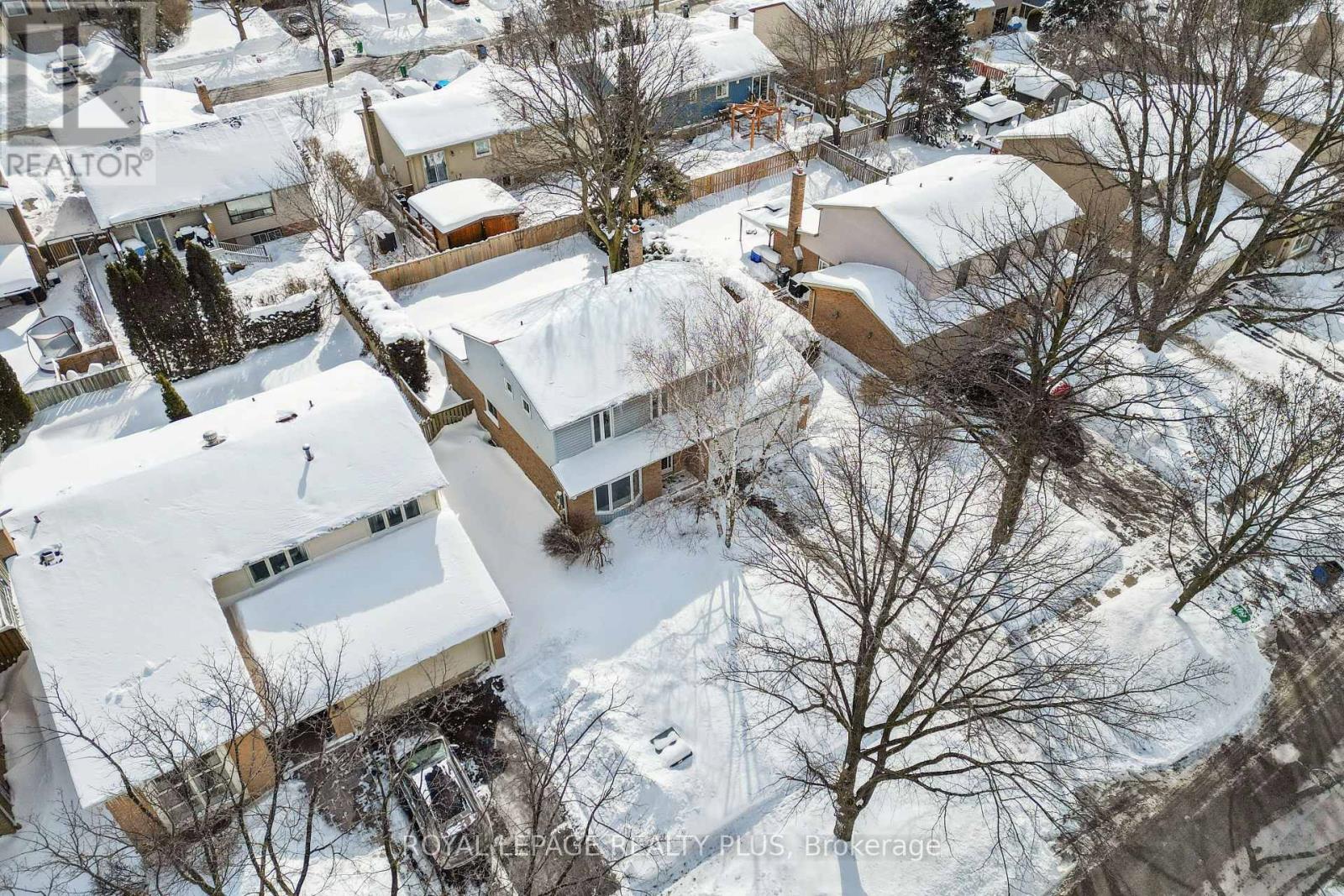2634 Oak Row Crescent Mississauga (Erin Mills), Ontario L5L 1P6
$1,359,000
Framed By Towering Mature Trees, This 4 Bedroom Erin Mills Gem Is Nestled On A Large Lot With Coveted 55 Foot Frontage. Graced With Charming Curb Appeal And Highly Sought After A1 Residential Location, This Sprawling Family Home Is Loaded With Extras And Upgrades Including A Stunning Basement Makeover, Open Concept Kitchen/Family Room Combination, Renovated Baths, Spacious Bedrooms And Rich Hardwood Floors Spanning The Entire Main Level. Listen To The Quiet From Your Impressive Sundeck, Perfect For Family Gatherings Or Simple Outdoor Relaxation. This Home Gleams With Pride Of Ownership And Offers An Abundance Of Space With Ideal Location Close To Every Amenity!! (id:41954)
Open House
This property has open houses!
2:00 pm
Ends at:4:00 pm
Property Details
| MLS® Number | W11979986 |
| Property Type | Single Family |
| Community Name | Erin Mills |
| Parking Space Total | 6 |
Building
| Bathroom Total | 4 |
| Bedrooms Above Ground | 4 |
| Bedrooms Below Ground | 1 |
| Bedrooms Total | 5 |
| Appliances | Dishwasher, Dryer, Refrigerator, Stove, Washer |
| Basement Development | Finished |
| Basement Type | N/a (finished) |
| Construction Style Attachment | Detached |
| Cooling Type | Central Air Conditioning |
| Exterior Finish | Brick |
| Fireplace Present | Yes |
| Flooring Type | Hardwood, Carpeted, Laminate |
| Foundation Type | Poured Concrete |
| Half Bath Total | 2 |
| Heating Fuel | Natural Gas |
| Heating Type | Forced Air |
| Stories Total | 2 |
| Type | House |
| Utility Water | Municipal Water |
Parking
| Attached Garage |
Land
| Acreage | No |
| Sewer | Sanitary Sewer |
| Size Depth | 110 Ft ,2 In |
| Size Frontage | 55 Ft ,1 In |
| Size Irregular | 55.09 X 110.17 Ft |
| Size Total Text | 55.09 X 110.17 Ft |
Rooms
| Level | Type | Length | Width | Dimensions |
|---|---|---|---|---|
| Second Level | Primary Bedroom | 4.18 m | 3.11 m | 4.18 m x 3.11 m |
| Second Level | Bedroom 2 | 3.26 m | 2.91 m | 3.26 m x 2.91 m |
| Second Level | Bedroom 3 | 3.59 m | 3.27 m | 3.59 m x 3.27 m |
| Second Level | Bedroom 4 | 4.04 m | 2.8 m | 4.04 m x 2.8 m |
| Basement | Recreational, Games Room | 6.77 m | 4.87 m | 6.77 m x 4.87 m |
| Basement | Bedroom 5 | 3.66 m | 3.22 m | 3.66 m x 3.22 m |
| Ground Level | Living Room | 5.41 m | 3.49 m | 5.41 m x 3.49 m |
| Ground Level | Dining Room | 3.6 m | 3.21 m | 3.6 m x 3.21 m |
| Ground Level | Kitchen | 4.98 m | 3.4 m | 4.98 m x 3.4 m |
| Ground Level | Family Room | 4.19 m | 3.4 m | 4.19 m x 3.4 m |
https://www.realtor.ca/real-estate/27933204/2634-oak-row-crescent-mississauga-erin-mills-erin-mills
Interested?
Contact us for more information





































