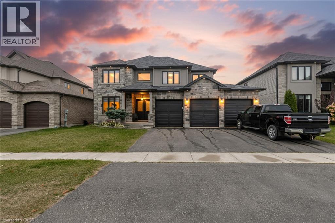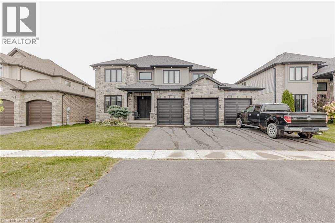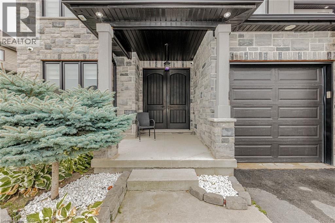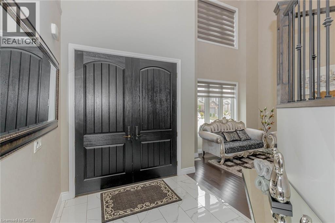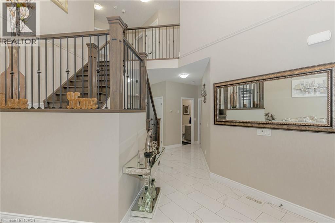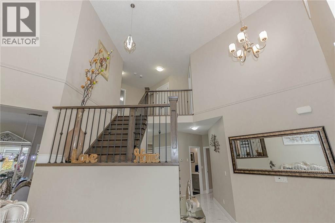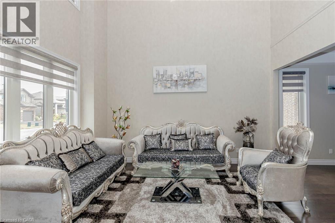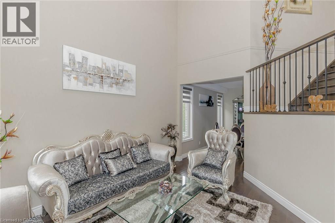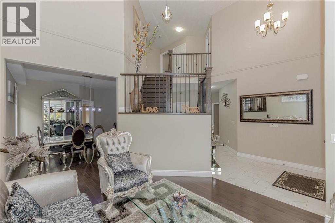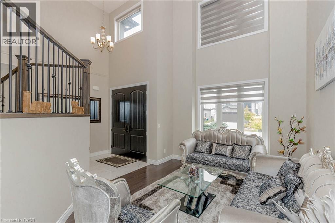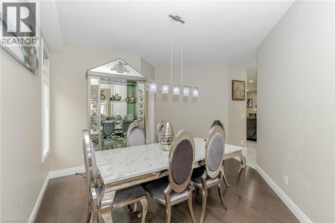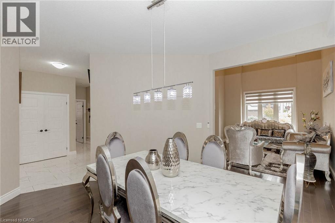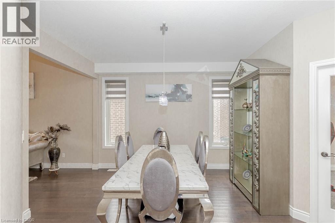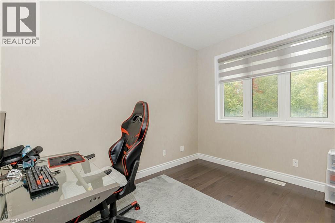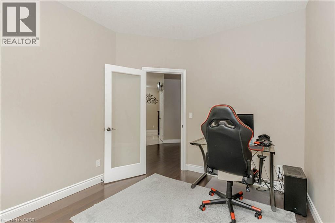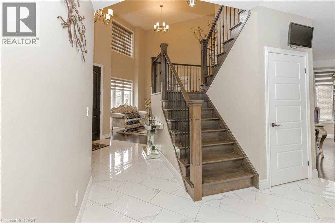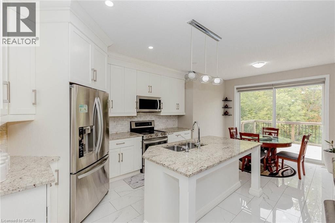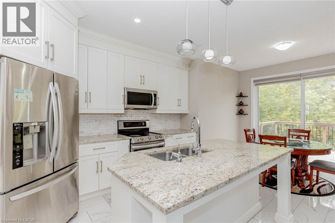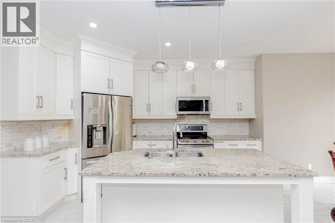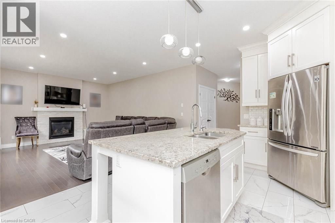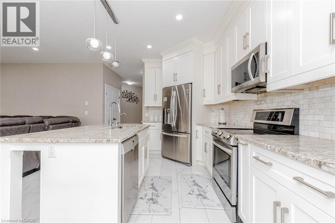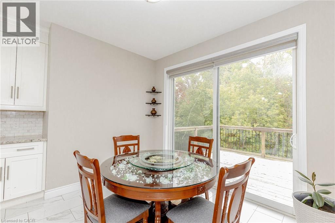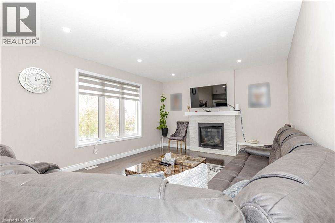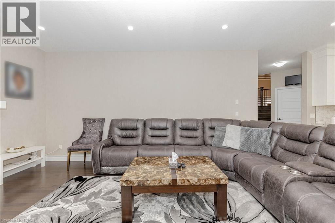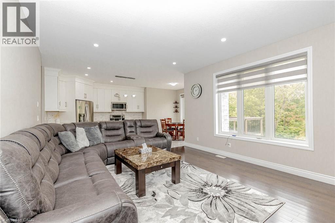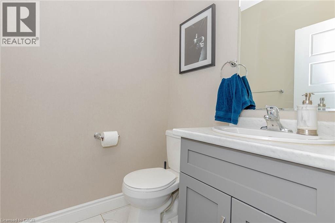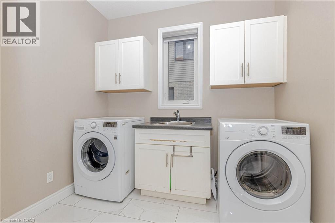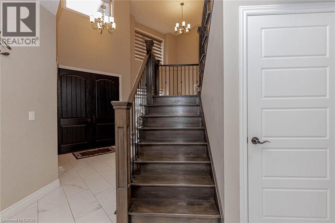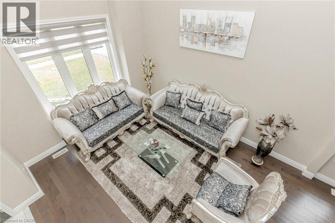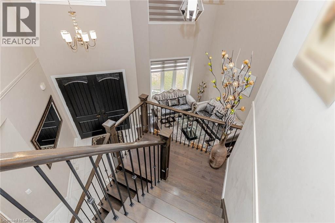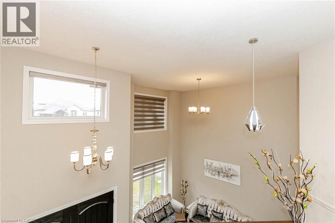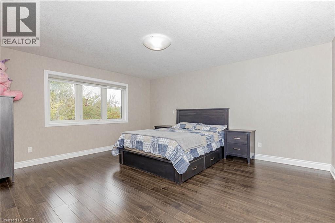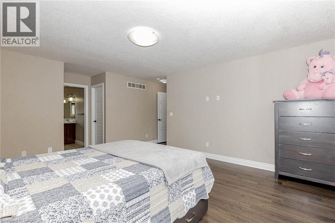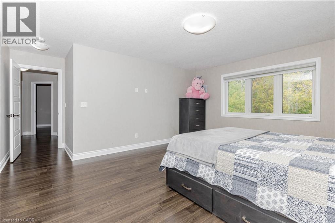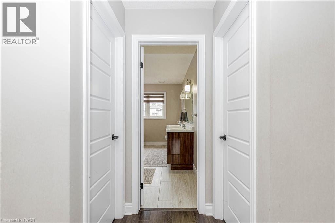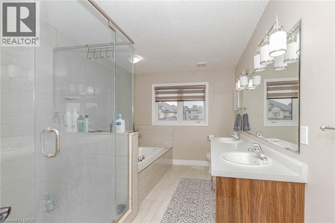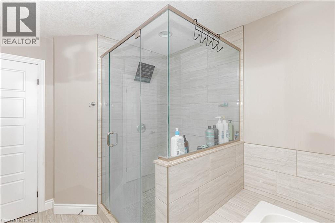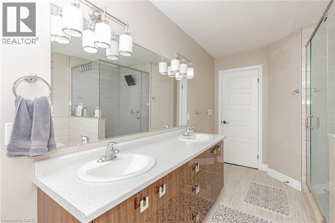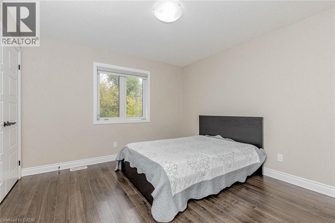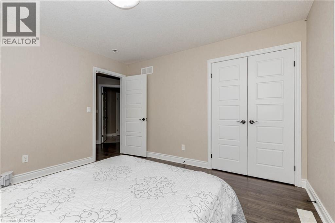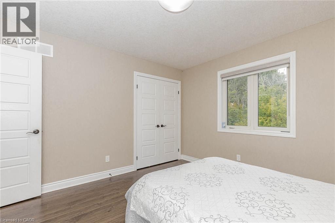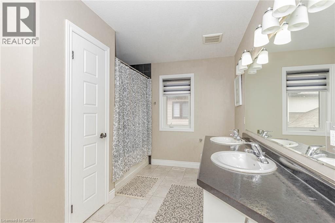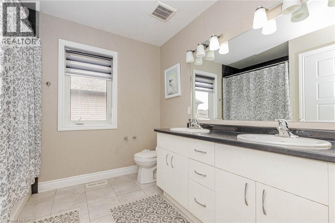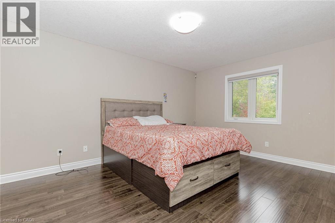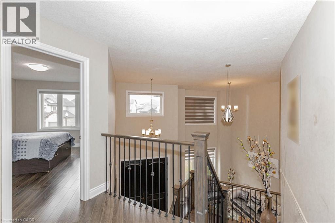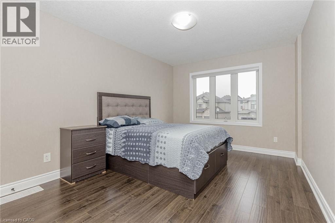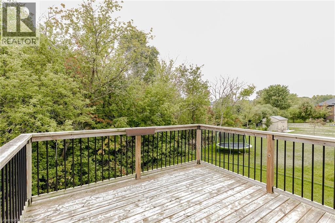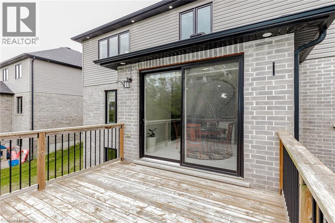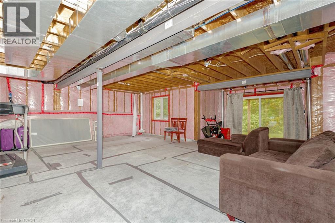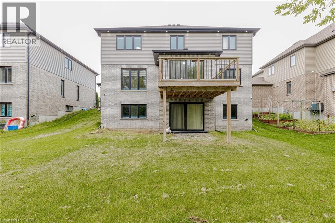263 Wedgewood Drive Woodstock, Ontario N4T 0J1
4 Bedroom
3 Bathroom
1286 sqft
2 Level
Central Air Conditioning
Forced Air
$1,249,000
Three Car Garage Excellent Detached Home With Walk Out Basement. Premium Huge Ravine Lot. Den/Office on Main Floor. Living Room Open to Above Double Door Entry. Separate Living/Family and Dining Rooms. Huge Driveway and 9ft Ceiling. Modern Light Fixtures. (id:41954)
Property Details
| MLS® Number | 40771850 |
| Property Type | Single Family |
| Amenities Near By | Playground, Schools, Shopping |
| Features | Country Residential |
| Parking Space Total | 2 |
Building
| Bathroom Total | 3 |
| Bedrooms Above Ground | 4 |
| Bedrooms Total | 4 |
| Appliances | Dishwasher, Dryer, Refrigerator |
| Architectural Style | 2 Level |
| Basement Development | Unfinished |
| Basement Type | Full (unfinished) |
| Construction Style Attachment | Detached |
| Cooling Type | Central Air Conditioning |
| Exterior Finish | Brick, Concrete |
| Half Bath Total | 1 |
| Heating Fuel | Natural Gas |
| Heating Type | Forced Air |
| Stories Total | 2 |
| Size Interior | 1286 Sqft |
| Type | House |
| Utility Water | Municipal Water |
Parking
| Detached Garage |
Land
| Acreage | No |
| Land Amenities | Playground, Schools, Shopping |
| Sewer | Municipal Sewage System |
| Size Depth | 113 Ft |
| Size Frontage | 60 Ft |
| Size Total Text | 1/2 - 1.99 Acres |
| Zoning Description | Pud-1 |
Rooms
| Level | Type | Length | Width | Dimensions |
|---|---|---|---|---|
| Second Level | 5pc Bathroom | Measurements not available | ||
| Second Level | 5pc Bathroom | Measurements not available | ||
| Second Level | Bedroom | 15'3'' x 11'2'' | ||
| Second Level | Bedroom | 12'2'' x 11'7'' | ||
| Second Level | Bedroom | 14'0'' x 10'6'' | ||
| Second Level | Primary Bedroom | 16'1'' x 14'1'' | ||
| Main Level | 2pc Bathroom | Measurements not available | ||
| Main Level | Breakfast | 10'8'' x 9'2'' | ||
| Main Level | Living Room | 15'3'' x 12'1'' | ||
| Main Level | Dining Room | 12'0'' x 12'1'' | ||
| Main Level | Den | 10'0'' x 11'5'' | ||
| Main Level | Family Room | 16'1'' x 14'1'' |
https://www.realtor.ca/real-estate/28891011/263-wedgewood-drive-woodstock
Interested?
Contact us for more information
