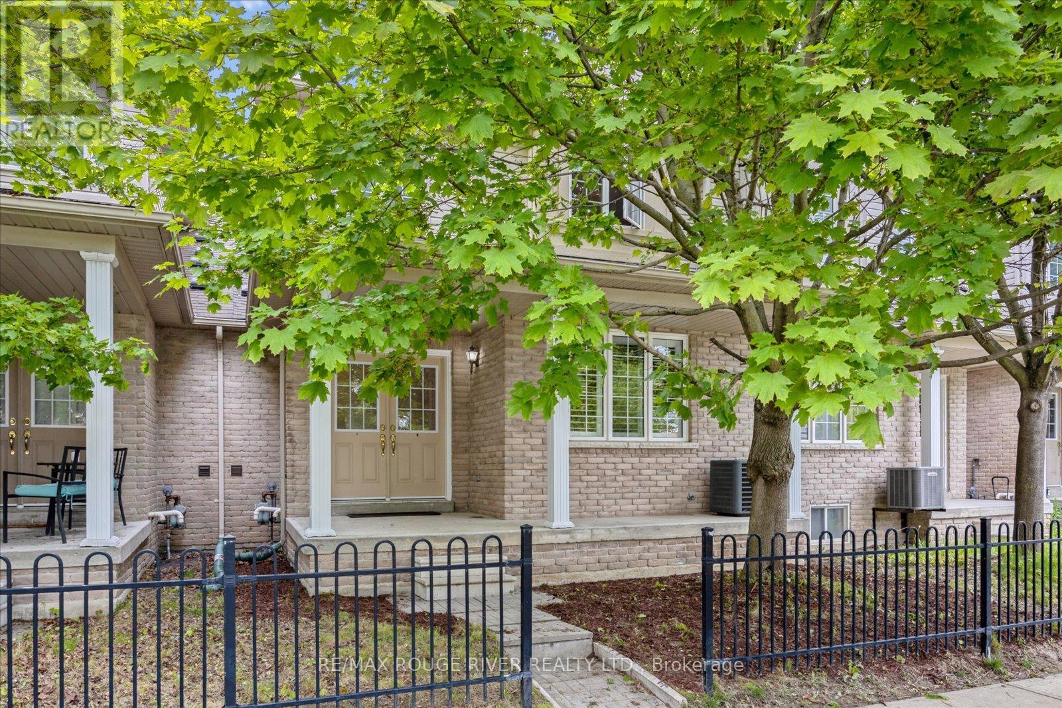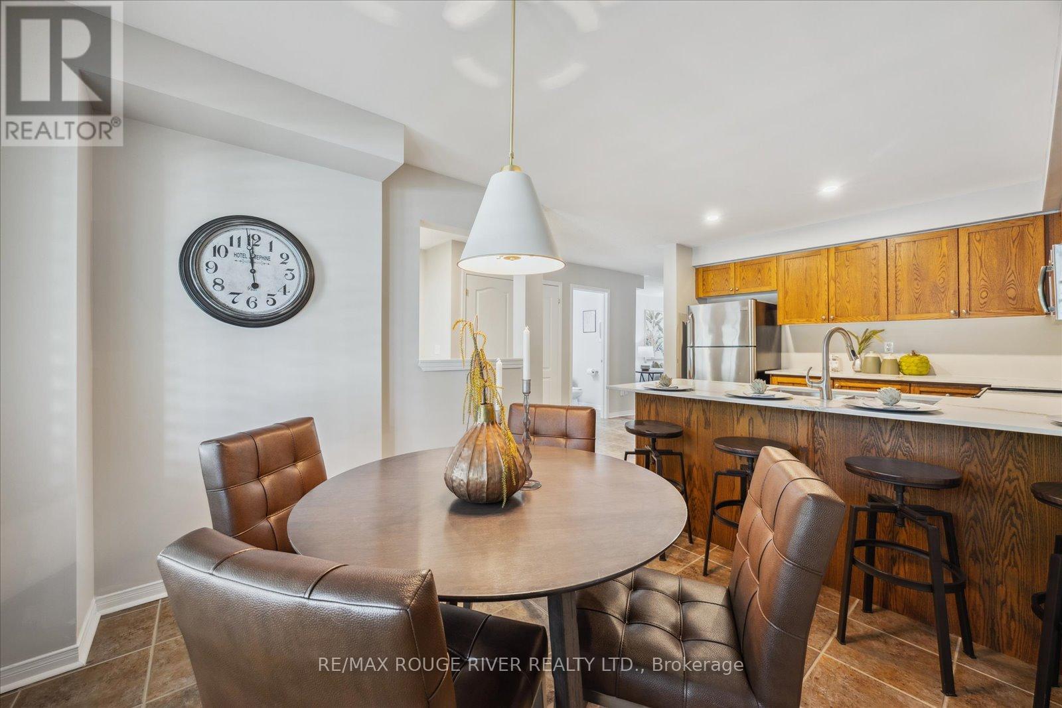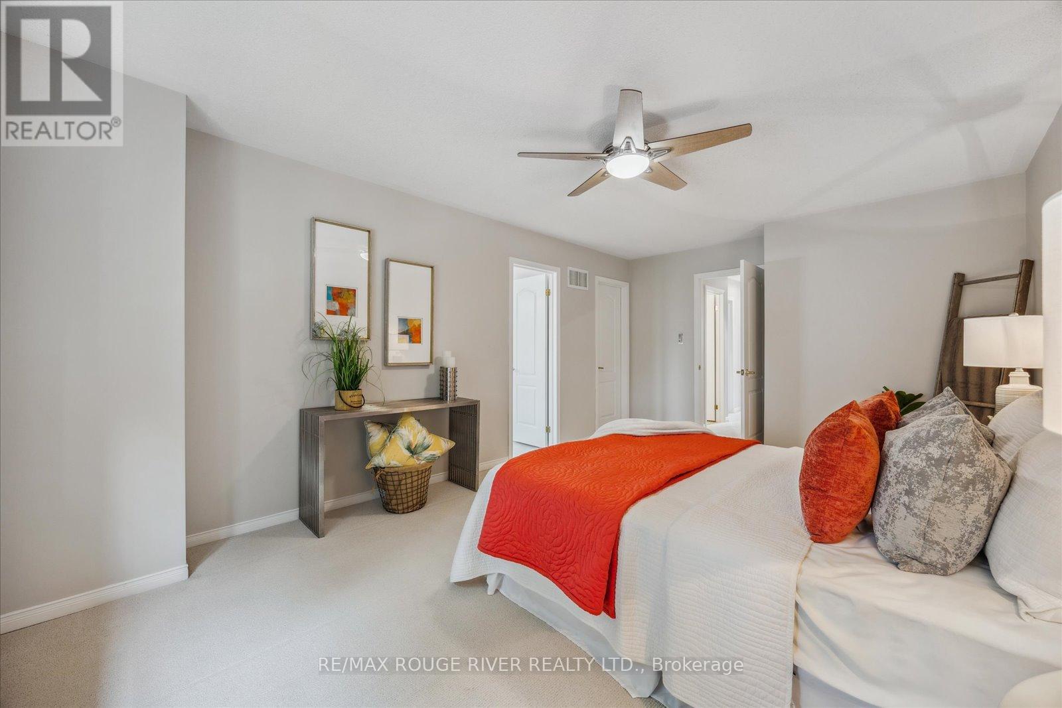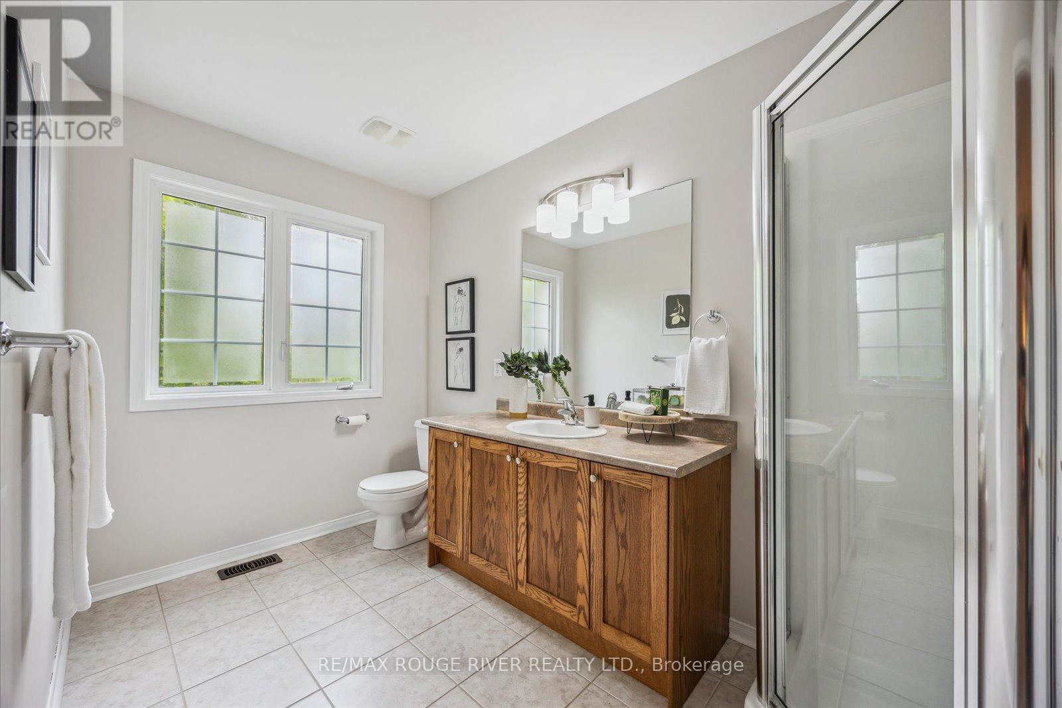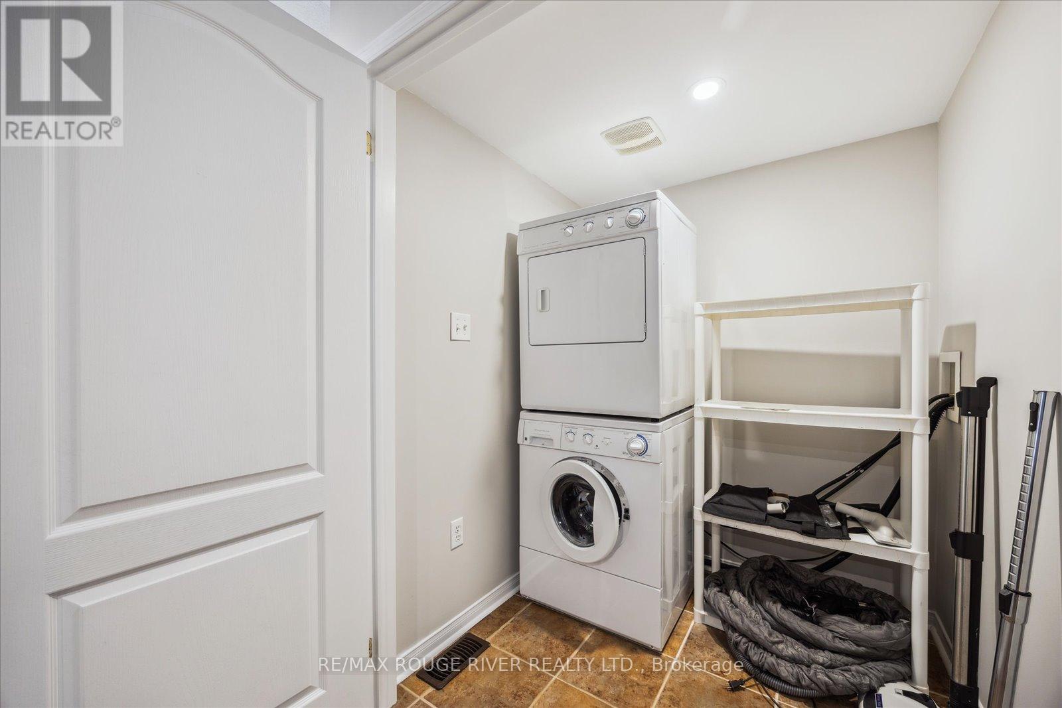263 Sprucewood Crescent Clarington (Bowmanville), Ontario L1C 5H1
$599,900Maintenance, Parcel of Tied Land
$172.63 Monthly
Maintenance, Parcel of Tied Land
$172.63 MonthlyImpeccably maintained, spotless, and move-in ready freehold townhome with 3 car parking and 2 porches! Sought after, quiet, and safe mature neighbourhood. This charming 3 bedroom home boasts over 1500 sqft on the main and upper level. Enormous and bright primary bedroom features both a 3 piece ensuite and a walk-in closet PLUS 2 additional over-sized bedrooms with ample storage space. There is a full unfinished basement ready for your personal vision. Private playground within the court for convenient outdoor fun! Living here means enjoying a family-friendly community with easy access to schools, parks, and local amenities. Roof shingles Sept 2024. Flexible closing. (id:41954)
Property Details
| MLS® Number | E12181924 |
| Property Type | Single Family |
| Community Name | Bowmanville |
| Amenities Near By | Schools |
| Parking Space Total | 3 |
Building
| Bathroom Total | 3 |
| Bedrooms Above Ground | 3 |
| Bedrooms Total | 3 |
| Appliances | Blinds, Dishwasher, Dryer, Garage Door Opener, Microwave, Oven, Stove, Window Coverings, Refrigerator |
| Basement Development | Unfinished |
| Basement Type | N/a (unfinished) |
| Construction Style Attachment | Attached |
| Cooling Type | Central Air Conditioning |
| Exterior Finish | Brick, Vinyl Siding |
| Flooring Type | Ceramic, Laminate |
| Foundation Type | Concrete |
| Half Bath Total | 1 |
| Heating Fuel | Natural Gas |
| Heating Type | Forced Air |
| Stories Total | 2 |
| Size Interior | 1500 - 2000 Sqft |
| Type | Row / Townhouse |
| Utility Water | Municipal Water |
Parking
| Attached Garage | |
| Garage |
Land
| Acreage | No |
| Land Amenities | Schools |
| Sewer | Sanitary Sewer |
| Size Depth | 105 Ft |
| Size Frontage | 22 Ft ,1 In |
| Size Irregular | 22.1 X 105 Ft |
| Size Total Text | 22.1 X 105 Ft |
Rooms
| Level | Type | Length | Width | Dimensions |
|---|---|---|---|---|
| Second Level | Primary Bedroom | 5.45 m | 3.6 m | 5.45 m x 3.6 m |
| Second Level | Bedroom 2 | 3.25 m | 3.66 m | 3.25 m x 3.66 m |
| Second Level | Bedroom 3 | 3.52 m | 3.1 m | 3.52 m x 3.1 m |
| Basement | Recreational, Games Room | 5.79 m | 3 m | 5.79 m x 3 m |
| Basement | Other | 4.42 m | 3.66 m | 4.42 m x 3.66 m |
| Main Level | Kitchen | 3.54 m | 3.19 m | 3.54 m x 3.19 m |
| Main Level | Eating Area | 2.84 m | 3.22 m | 2.84 m x 3.22 m |
| Main Level | Living Room | 3.28 m | 5.82 m | 3.28 m x 5.82 m |
Interested?
Contact us for more information

