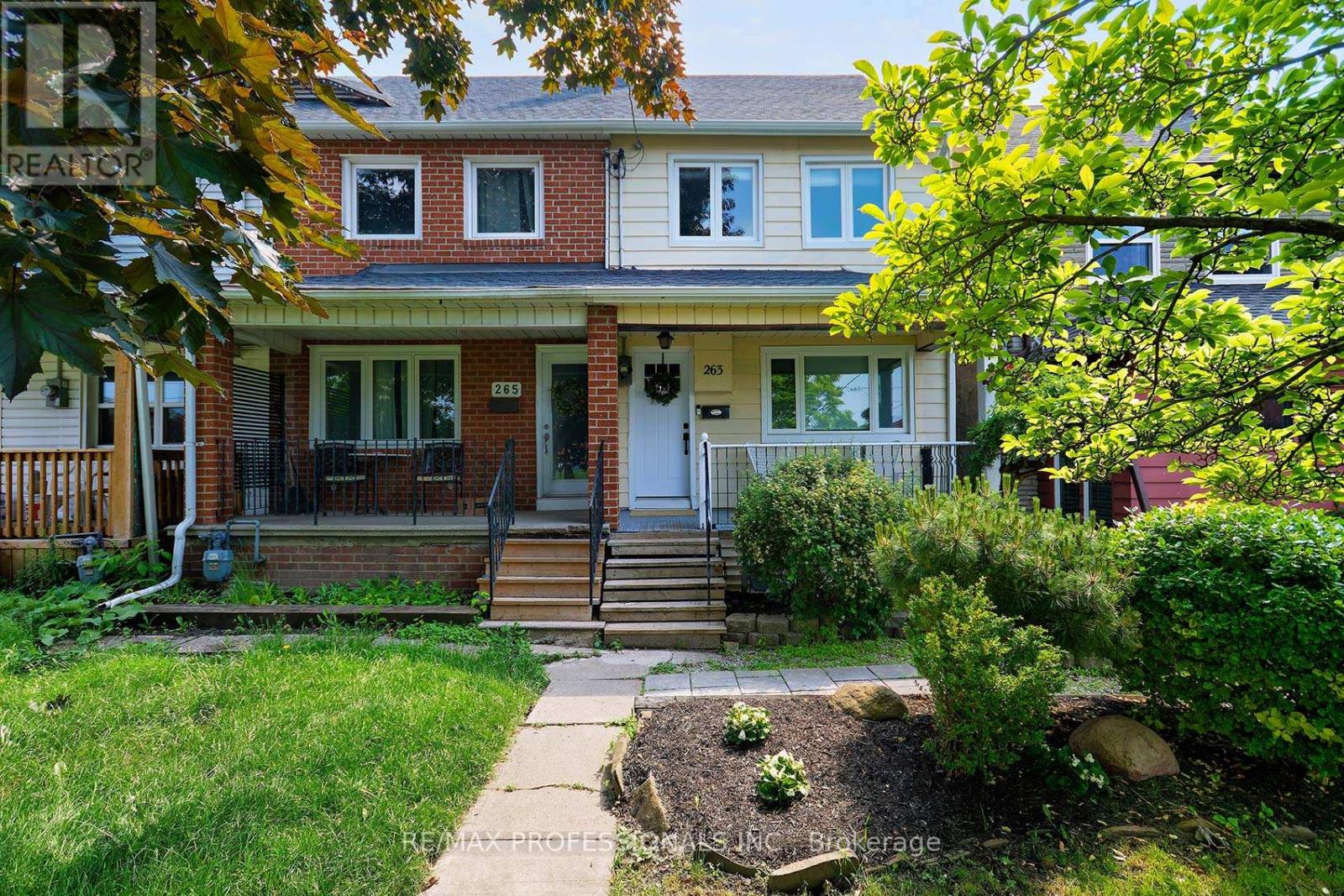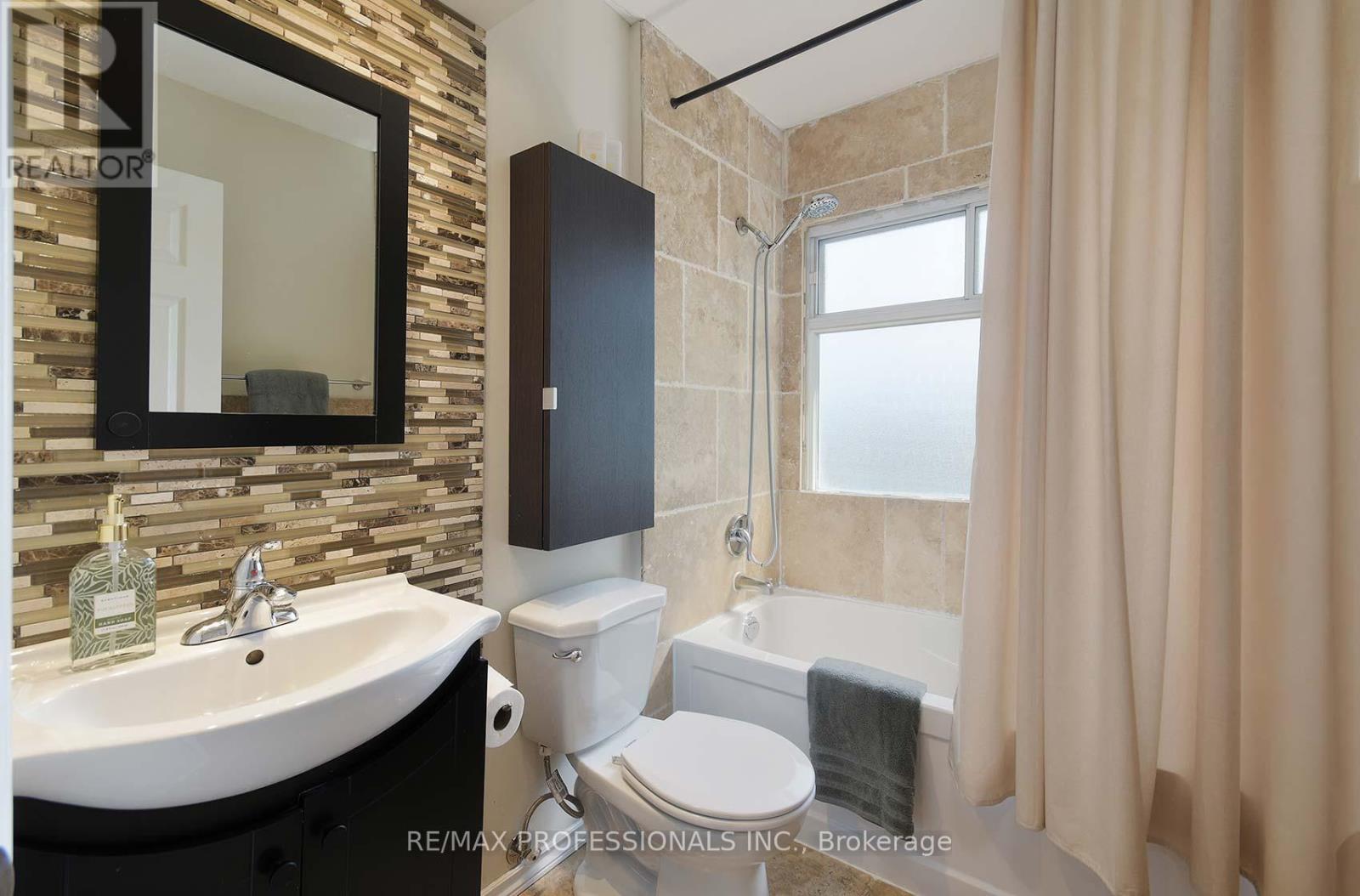263 Sixth Street Toronto (New Toronto), Ontario M8V 3A8
$879,000
Welcome to 263 Sixth St! A fabulous, renovated 3 bedroom family home with open floorplan,located in South Etobicoke. New hardwood floors on main level, finished basement with brand new carpet, a stunning gourmet kitchen with quartz counter tops, S/S appliances (including gas stove) and W/O to deck. A beautifully landscaped private large yard (17.5 x118 ft) perfect for entertaining ! Located on a cul-du-sac with ample street parking and easy access to all hywys,TTC and Mimico GO station. A short walk to Lakeshore Shops, restaurants & trails. Close to numerous schools, a perfect location for a new family. (id:41954)
Open House
This property has open houses!
2:00 pm
Ends at:4:00 pm
Property Details
| MLS® Number | W12215336 |
| Property Type | Single Family |
| Community Name | New Toronto |
| Amenities Near By | Park, Place Of Worship, Public Transit, Schools |
| Equipment Type | Water Heater - Gas |
| Features | Cul-de-sac, Flat Site |
| Rental Equipment Type | Water Heater - Gas |
| Structure | Deck, Porch, Shed |
Building
| Bathroom Total | 2 |
| Bedrooms Above Ground | 3 |
| Bedrooms Total | 3 |
| Age | 100+ Years |
| Appliances | Water Heater, Dishwasher, Dryer, Stove, Washer, Refrigerator |
| Basement Development | Finished |
| Basement Type | N/a (finished) |
| Construction Style Attachment | Attached |
| Cooling Type | Central Air Conditioning |
| Exterior Finish | Aluminum Siding |
| Fire Protection | Smoke Detectors |
| Flooring Type | Hardwood, Carpeted |
| Foundation Type | Block |
| Heating Fuel | Natural Gas |
| Heating Type | Forced Air |
| Stories Total | 2 |
| Size Interior | 700 - 1100 Sqft |
| Type | Row / Townhouse |
| Utility Water | Municipal Water |
Parking
| No Garage | |
| Street |
Land
| Acreage | No |
| Land Amenities | Park, Place Of Worship, Public Transit, Schools |
| Landscape Features | Landscaped |
| Sewer | Sanitary Sewer |
| Size Depth | 118 Ft |
| Size Frontage | 17 Ft ,7 In |
| Size Irregular | 17.6 X 118 Ft |
| Size Total Text | 17.6 X 118 Ft |
Rooms
| Level | Type | Length | Width | Dimensions |
|---|---|---|---|---|
| Lower Level | Recreational, Games Room | 6.21 m | 2.97 m | 6.21 m x 2.97 m |
| Lower Level | Laundry Room | 3.02 m | 1.63 m | 3.02 m x 1.63 m |
| Main Level | Living Room | 4.62 m | 3.41 m | 4.62 m x 3.41 m |
| Main Level | Dining Room | 3.25 m | 2.11 m | 3.25 m x 2.11 m |
| Main Level | Kitchen | 4.52 m | 2.41 m | 4.52 m x 2.41 m |
| Upper Level | Primary Bedroom | 3.18 m | 3.05 m | 3.18 m x 3.05 m |
| Upper Level | Bedroom 2 | 3.71 m | 2.29 m | 3.71 m x 2.29 m |
| Upper Level | Bedroom 3 | 2.51 m | 1.65 m | 2.51 m x 1.65 m |
https://www.realtor.ca/real-estate/28457866/263-sixth-street-toronto-new-toronto-new-toronto
Interested?
Contact us for more information


































