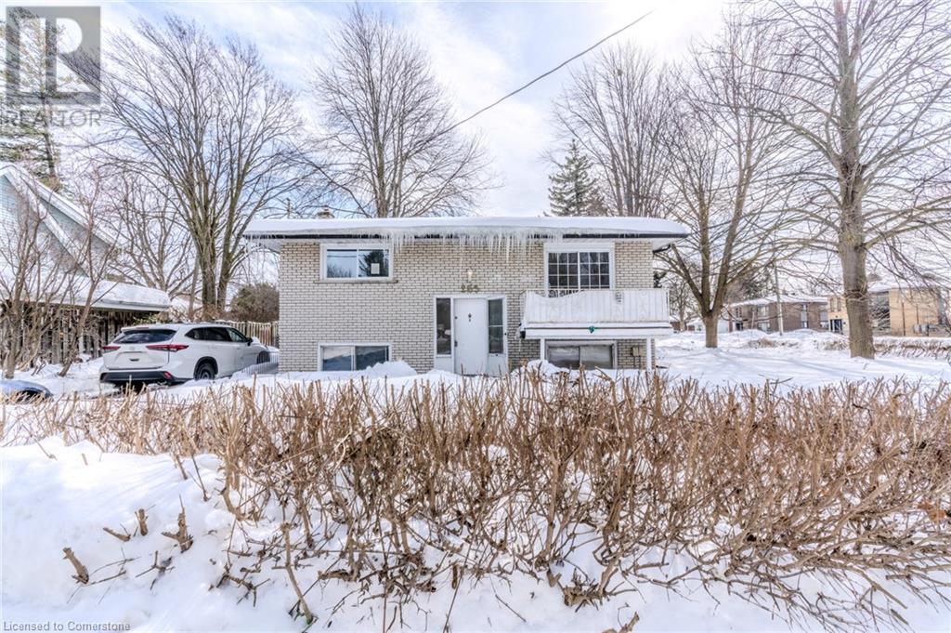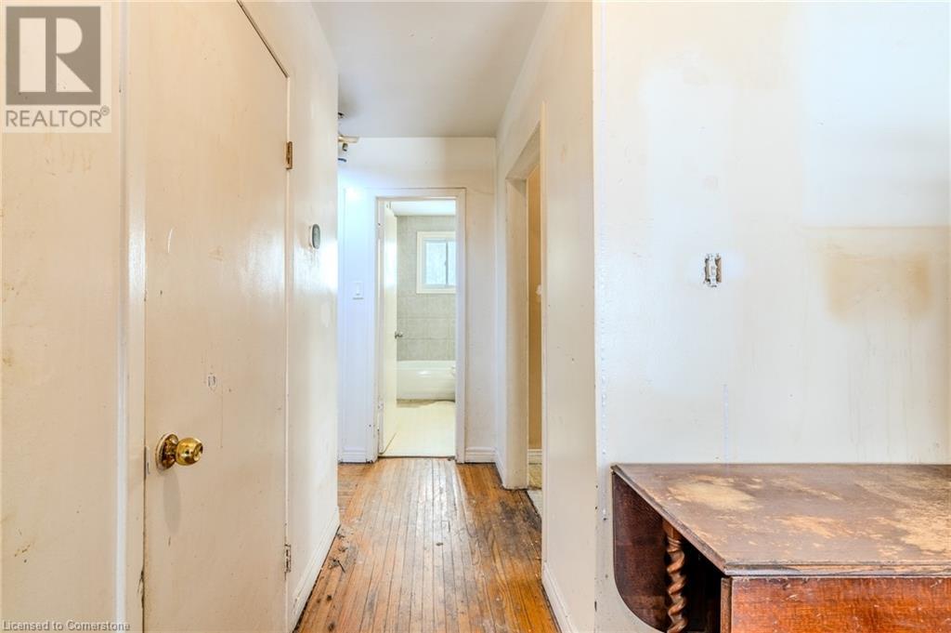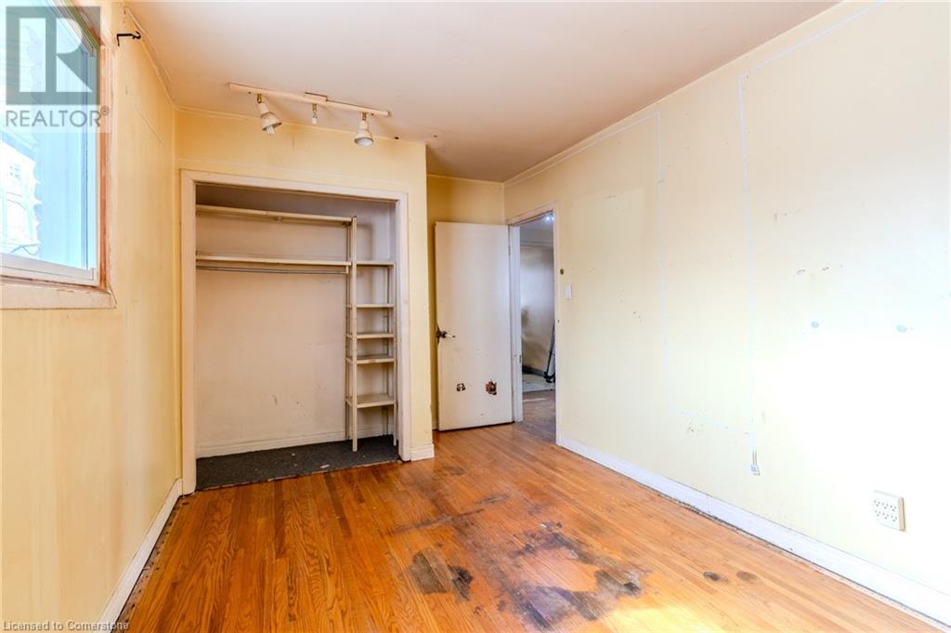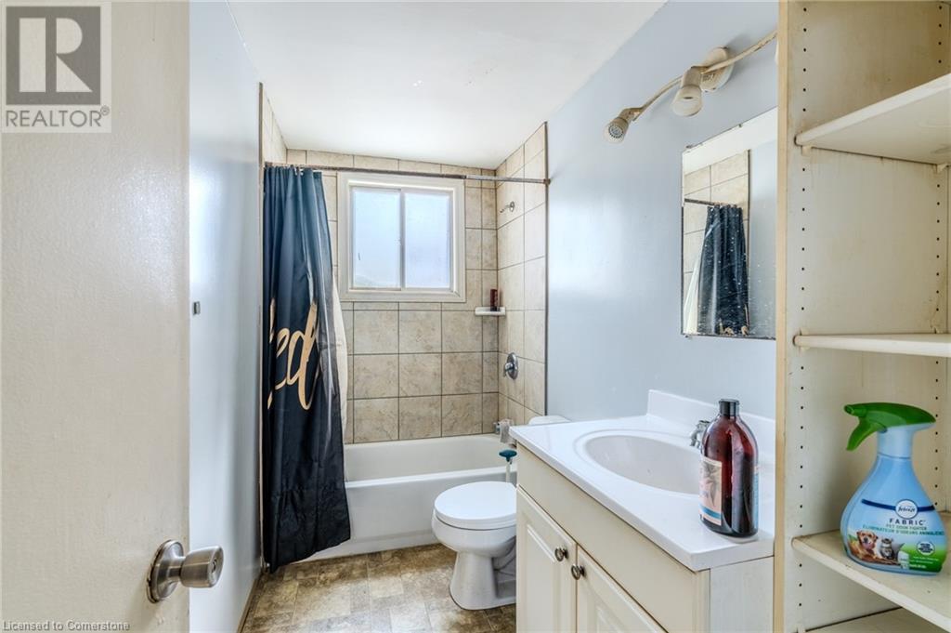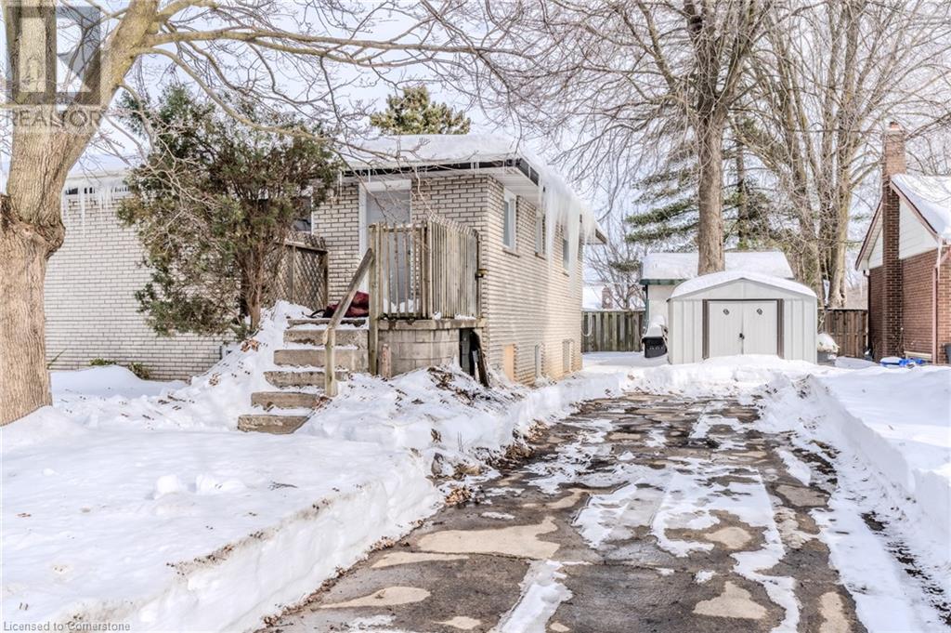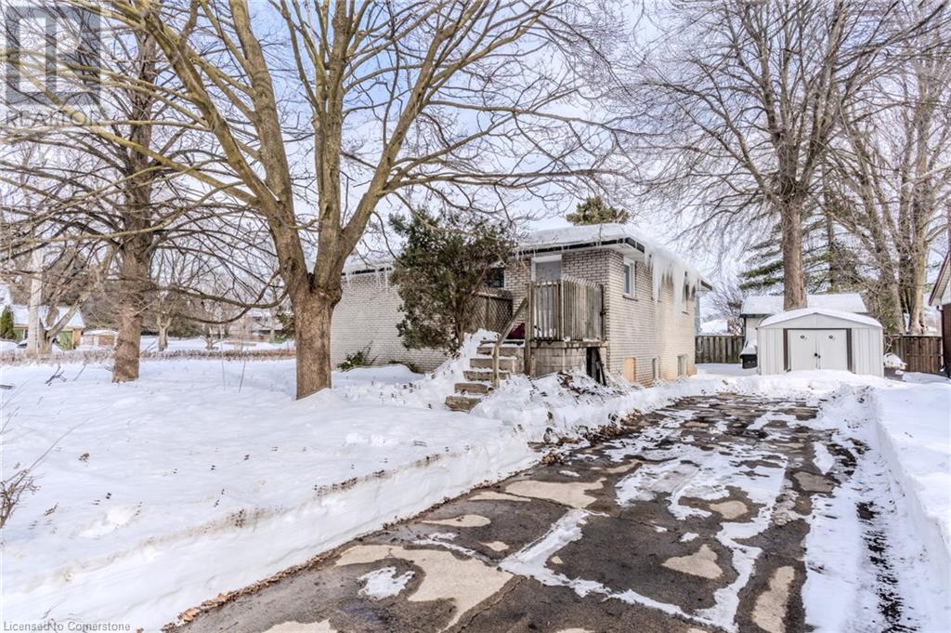263 Fergus Avenue Kitchener, Ontario N2A 2H7
$550,000
Opportunity knocks in the highly sought-after Stanley Park neighborhood of Kitchener! This contractor’s dream offers endless potential for renovation, investment, or customization. Perfect for first-time buyers looking to build equity or create their dream home, as well as seasoned renovators and savvy investors. Situated on a spacious lot in a well-established community, this property provides the ideal foundation for your next project. Located close to parks, schools, shopping, and major highways, you'll enjoy both convenience and tranquility in this prime Waterloo Region location. Don’t miss out on this rare opportunity—bring your tools, creativity, and vision to make this home shine! (id:41954)
Open House
This property has open houses!
11:00 am
Ends at:1:00 pm
2:00 pm
Ends at:4:00 pm
2:00 pm
Ends at:4:00 pm
Property Details
| MLS® Number | 40700186 |
| Property Type | Single Family |
| Amenities Near By | Park, Public Transit, Schools, Shopping, Ski Area |
| Community Features | High Traffic Area, Quiet Area, School Bus |
| Equipment Type | None |
| Features | In-law Suite |
| Parking Space Total | 4 |
| Rental Equipment Type | None |
Building
| Bathroom Total | 2 |
| Bedrooms Above Ground | 3 |
| Bedrooms Below Ground | 2 |
| Bedrooms Total | 5 |
| Appliances | Refrigerator, Stove |
| Architectural Style | Raised Bungalow |
| Basement Development | Finished |
| Basement Type | Full (finished) |
| Constructed Date | 1969 |
| Construction Style Attachment | Detached |
| Cooling Type | Central Air Conditioning |
| Exterior Finish | Brick |
| Foundation Type | Poured Concrete |
| Heating Fuel | Natural Gas |
| Heating Type | Forced Air |
| Stories Total | 1 |
| Size Interior | 2320 Sqft |
| Type | House |
| Utility Water | Municipal Water |
Land
| Access Type | Highway Access, Highway Nearby |
| Acreage | No |
| Land Amenities | Park, Public Transit, Schools, Shopping, Ski Area |
| Size Frontage | 74 Ft |
| Size Total | 0|under 1/2 Acre |
| Size Total Text | 0|under 1/2 Acre |
| Zoning Description | R2b |
Rooms
| Level | Type | Length | Width | Dimensions |
|---|---|---|---|---|
| Basement | Bedroom | 14'11'' x 9'8'' | ||
| Basement | Bedroom | 11'4'' x 9'3'' | ||
| Basement | 3pc Bathroom | 9'10'' x 4'10'' | ||
| Basement | Recreation Room | 17'8'' x 10'8'' | ||
| Main Level | Bedroom | 15'4'' x 11'4'' | ||
| Main Level | Bedroom | 10'0'' x 8'0'' | ||
| Main Level | Bedroom | 15'7'' x 9'0'' | ||
| Main Level | 3pc Bathroom | 9'3'' x 4'10'' | ||
| Main Level | Kitchen | 15'6'' x 11'3'' | ||
| Main Level | Living Room | 18'2'' x 11'2'' |
Utilities
| Cable | Available |
https://www.realtor.ca/real-estate/27946293/263-fergus-avenue-kitchener
Interested?
Contact us for more information


