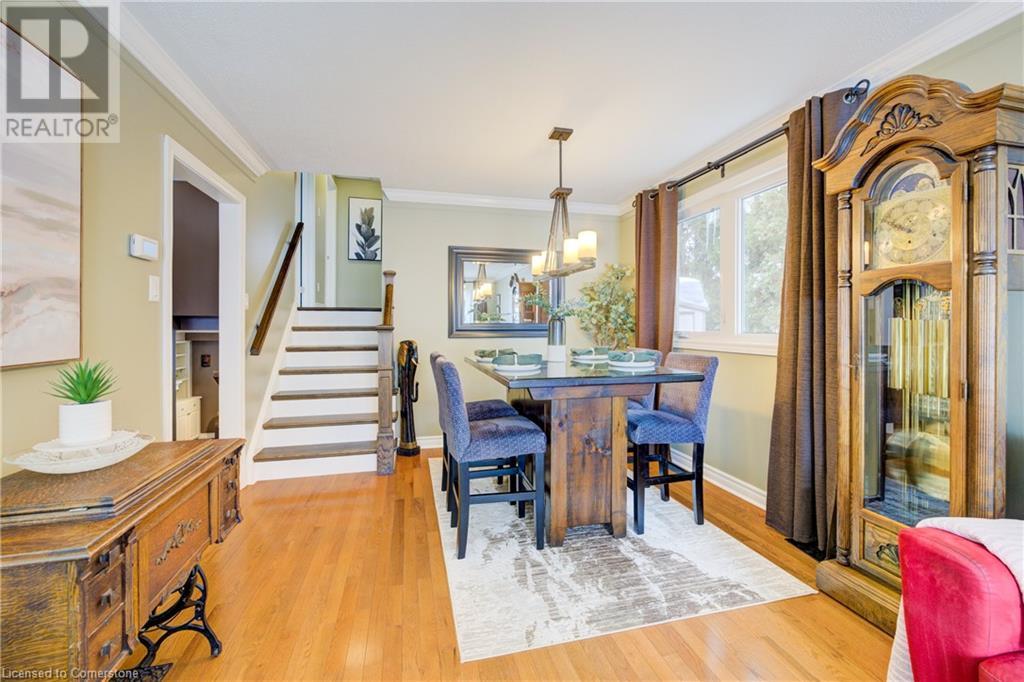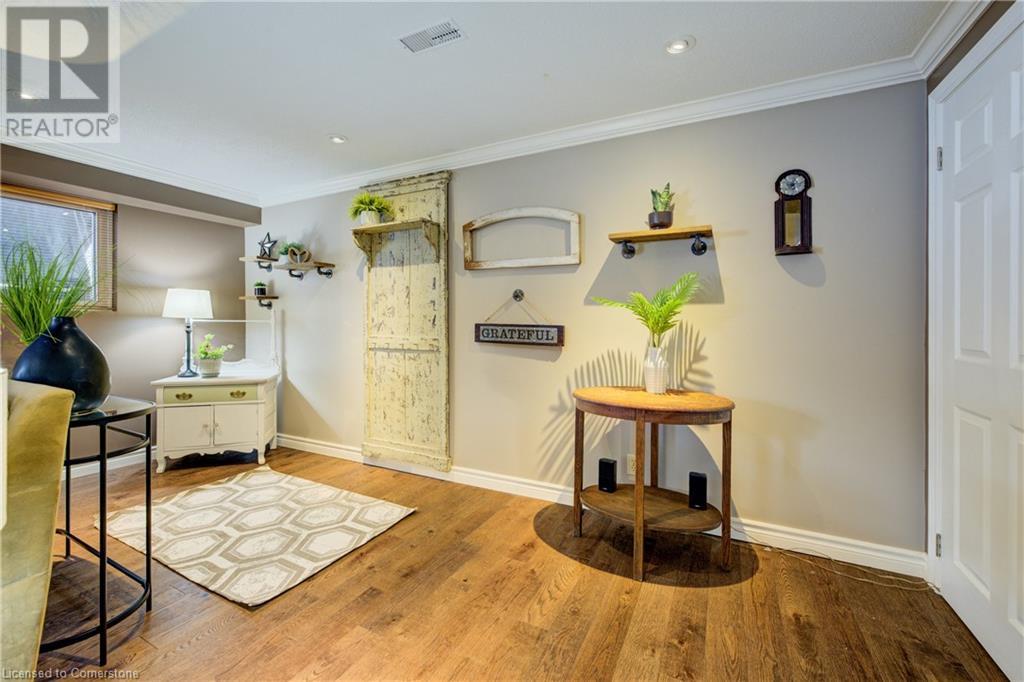263 Canterbury Drive Waterloo, Ontario N2K 3K4
$875,000
Welcome to this meticulously maintained 3-bedroom, 2-bathroom backsplit home located in the highly sought-after neighbourhood of Lexington in Waterloo, ON. While this charming home may appear modest in size from the outside, step inside to discover over 2,300 square feet of TLS...spacious, functional and bathed in natural light! Thoughtfully designed, this home is perfect for both the growing family, singles or retirees! Enjoy your large spacious kitchen and your dinette has a walkout to your backyard oasis! Or chat with family as cooking for the kitchen overlooks the most comfortable family room that features a fireplace and plenty of space for those important get togethers! Or relax in your main floor living room on Sunday mornings with your cup of coffee...this home has many ideal spots just to sit and truly savoir the dreams and memories your going to make here. Your second level is just WOW! Quiet as it should be to accommodate your Primary Bedroom as your restful retreat and two more bedrooms and a bath for guests or that growing family. The upgrades in this Gem are plentiful and visible throughout this home. For that handy person or car enthusiast, the home boasts a heated garage, ensuring year-round convenience, while the backyard is an oasis complete with an inground pool with a cleaning system for easy upkeep, a beautiful gazebo, and a tiered deck perfect for relaxation and entertaining. The combination of outdoor luxury and interior warmth makes this property even more impressive in person. Situated in a fantastic, desirable area, this home provides a wonderful balance of comfort, style, and practicality. And did I mention its close to all amenities from Grocery stores, Parks, Schools and more? Don’t miss the opportunity to make this GEM of a home your own! Truly move in ready! You need to really come see it yourself....fast....as it won't be on the market long. (id:41954)
Open House
This property has open houses!
2:00 pm
Ends at:4:00 pm
2:00 am
Ends at:4:00 pm
Property Details
| MLS® Number | 40701080 |
| Property Type | Single Family |
| Amenities Near By | Hospital, Park, Place Of Worship, Playground, Public Transit, Schools, Shopping |
| Community Features | Industrial Park, Quiet Area, Community Centre, School Bus |
| Features | Gazebo, Sump Pump, Automatic Garage Door Opener |
| Parking Space Total | 5 |
| Pool Type | Inground Pool |
| Structure | Shed |
Building
| Bathroom Total | 2 |
| Bedrooms Above Ground | 3 |
| Bedrooms Total | 3 |
| Appliances | Dishwasher, Dryer, Refrigerator, Water Softener, Washer, Range - Gas, Microwave Built-in, Hood Fan, Window Coverings, Garage Door Opener |
| Basement Development | Finished |
| Basement Type | Full (finished) |
| Constructed Date | 1987 |
| Construction Style Attachment | Detached |
| Cooling Type | Central Air Conditioning |
| Exterior Finish | Brick, Vinyl Siding |
| Fire Protection | Smoke Detectors |
| Fireplace Present | Yes |
| Fireplace Total | 1 |
| Fireplace Type | Insert |
| Fixture | Ceiling Fans |
| Foundation Type | Poured Concrete |
| Heating Fuel | Natural Gas |
| Heating Type | Forced Air |
| Size Interior | 2137.77 Sqft |
| Type | House |
| Utility Water | Municipal Water |
Parking
| Attached Garage |
Land
| Access Type | Road Access, Highway Access, Highway Nearby |
| Acreage | No |
| Fence Type | Fence |
| Land Amenities | Hospital, Park, Place Of Worship, Playground, Public Transit, Schools, Shopping |
| Landscape Features | Landscaped |
| Sewer | Municipal Sewage System |
| Size Depth | 109 Ft |
| Size Frontage | 49 Ft |
| Size Total Text | Under 1/2 Acre |
| Zoning Description | Sr1a |
Rooms
| Level | Type | Length | Width | Dimensions |
|---|---|---|---|---|
| Second Level | 3pc Bathroom | 8'0'' x 4'11'' | ||
| Second Level | Bedroom | 12'0'' x 8'6'' | ||
| Second Level | Bedroom | 8'10'' x 13'8'' | ||
| Second Level | Primary Bedroom | 12'4'' x 13'8'' | ||
| Basement | Utility Room | 11'6'' x 14'10'' | ||
| Basement | 3pc Bathroom | 7'4'' x 6'7'' | ||
| Basement | Laundry Room | 11'4'' x 6'2'' | ||
| Basement | Bonus Room | 7'4'' x 12'5'' | ||
| Lower Level | Family Room | 22'6'' x 19'9'' | ||
| Main Level | Other | 10'11'' x 20'1'' | ||
| Main Level | Living Room/dining Room | 11'1'' x 22'10'' | ||
| Main Level | Dinette | 11'7'' x 7'1'' | ||
| Main Level | Eat In Kitchen | 8'5'' x 10'5'' |
Utilities
| Cable | Available |
| Electricity | Available |
| Natural Gas | Available |
| Telephone | Available |
https://www.realtor.ca/real-estate/27949979/263-canterbury-drive-waterloo
Interested?
Contact us for more information

















































