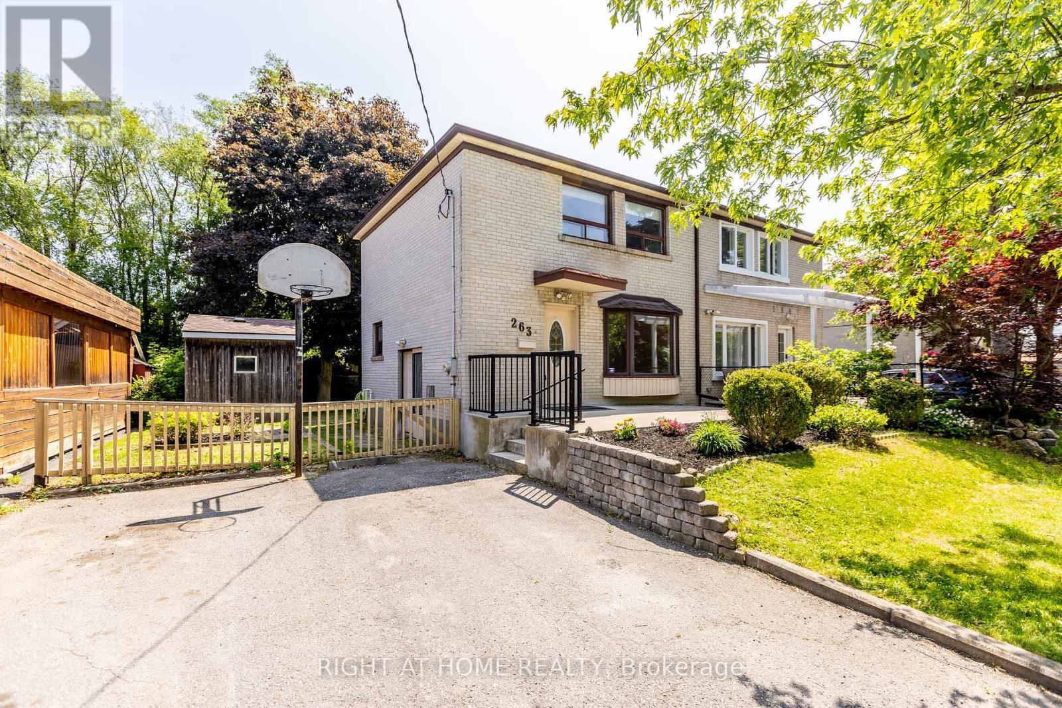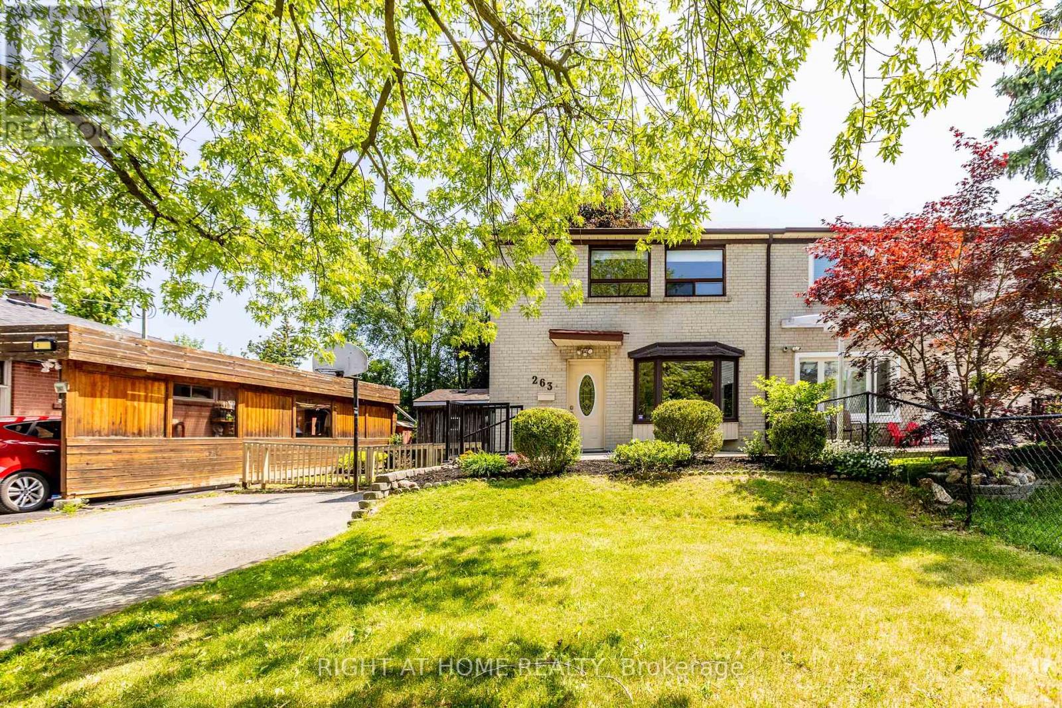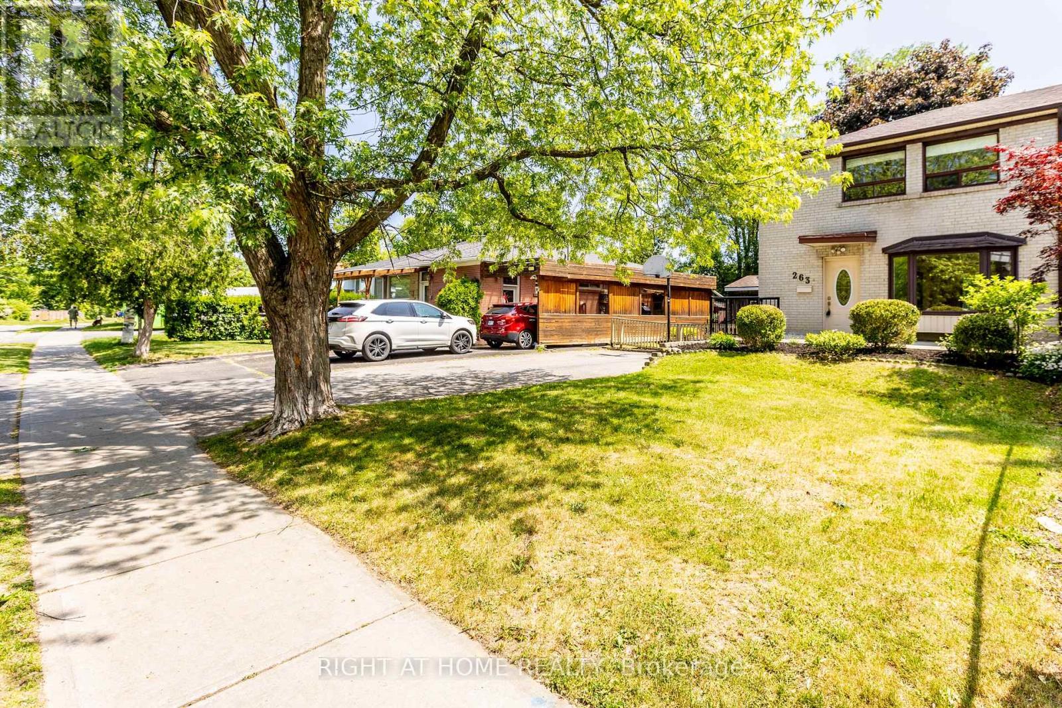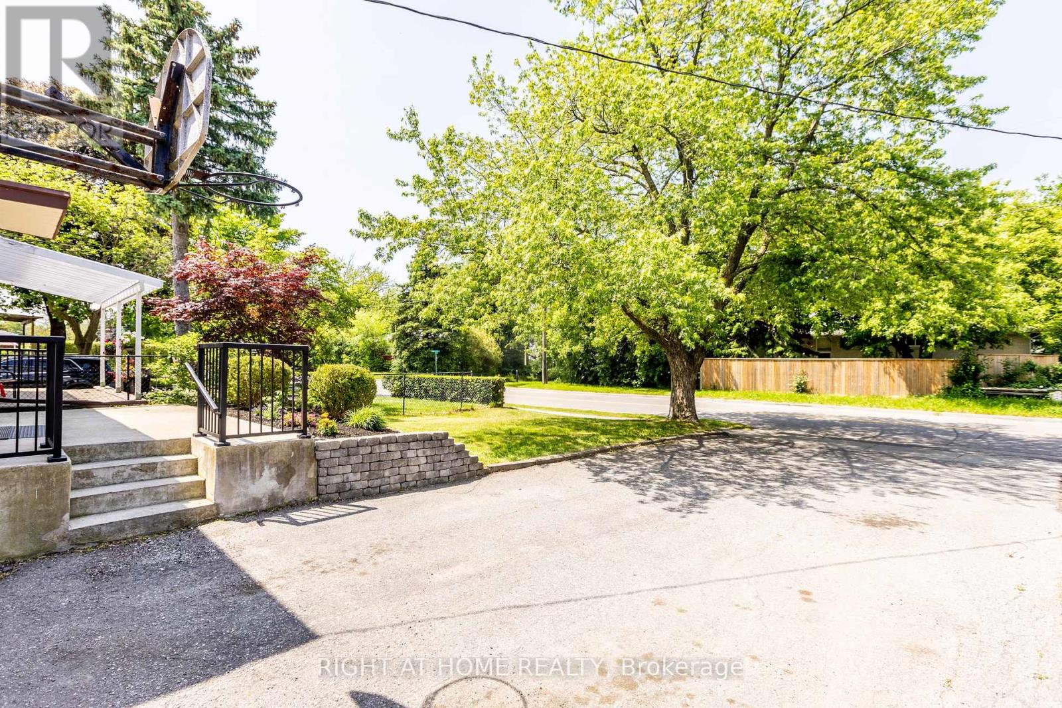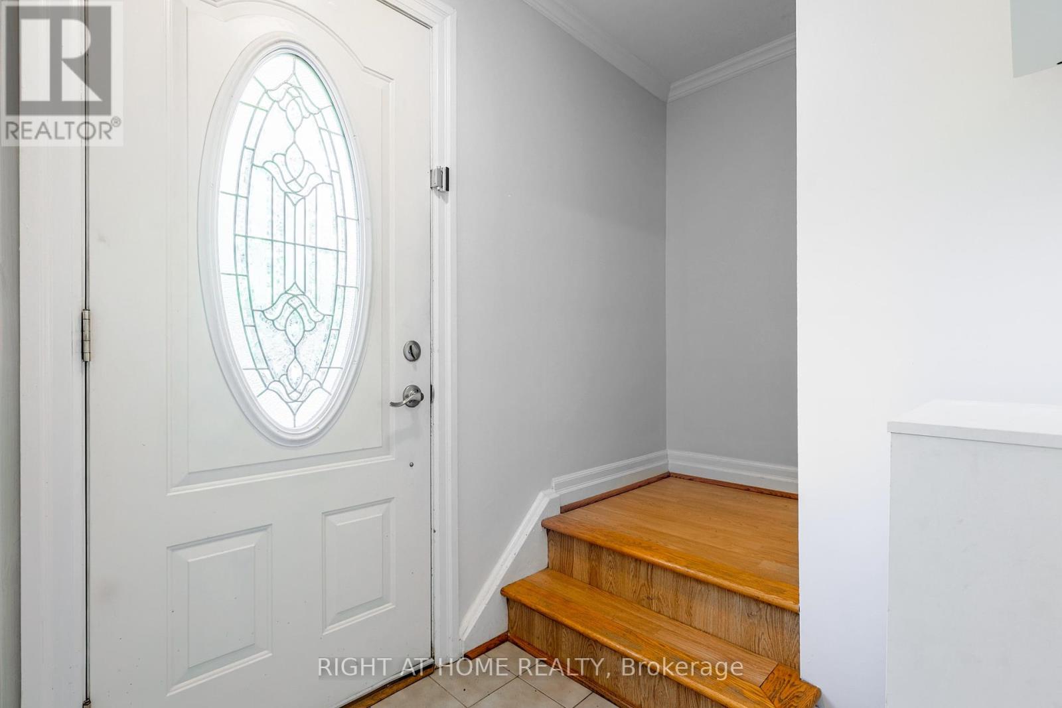3 Bedroom
2 Bathroom
700 - 1100 sqft
Central Air Conditioning
Forced Air
$839,999
Welcome to your new home! Nestled in a highly desirable family-friendly neighbourhood in Richmond Hill. This well-maintained three-bedroom, two-bathroom home is set on a spacious 40 x 100 ft lot, featuring mature trees that add to its charm. A long driveway provides convenient parking for multiple vehicles. Inside, you'll find a bright and airy functional layout with hardwood floors throughout the home. The finished basement comes with a separate entrance, making it perfect for an in-law suite or potential rental income. With fresh paint and a new roof, this home is move-in ready! Conveniently located just steps away from transit, shopping, top-rated schools, and parks, this property is a true gem that you wont want to miss! (id:41954)
Property Details
|
MLS® Number
|
N12224592 |
|
Property Type
|
Single Family |
|
Community Name
|
Crosby |
|
Parking Space Total
|
6 |
Building
|
Bathroom Total
|
2 |
|
Bedrooms Above Ground
|
3 |
|
Bedrooms Total
|
3 |
|
Appliances
|
Dryer, Stove, Washer, Window Coverings, Refrigerator |
|
Basement Development
|
Finished |
|
Basement Type
|
N/a (finished) |
|
Construction Style Attachment
|
Semi-detached |
|
Cooling Type
|
Central Air Conditioning |
|
Exterior Finish
|
Brick |
|
Flooring Type
|
Hardwood, Ceramic |
|
Foundation Type
|
Block |
|
Heating Fuel
|
Natural Gas |
|
Heating Type
|
Forced Air |
|
Stories Total
|
2 |
|
Size Interior
|
700 - 1100 Sqft |
|
Type
|
House |
|
Utility Water
|
Municipal Water |
Parking
Land
|
Acreage
|
No |
|
Sewer
|
Sanitary Sewer |
|
Size Depth
|
100 Ft |
|
Size Frontage
|
40 Ft ,7 In |
|
Size Irregular
|
40.6 X 100 Ft |
|
Size Total Text
|
40.6 X 100 Ft|under 1/2 Acre |
Rooms
| Level |
Type |
Length |
Width |
Dimensions |
|
Second Level |
Primary Bedroom |
3.81 m |
2.72 m |
3.81 m x 2.72 m |
|
Second Level |
Bedroom 2 |
3.96 m |
2.44 m |
3.96 m x 2.44 m |
|
Second Level |
Bedroom 3 |
2.87 m |
2.59 m |
2.87 m x 2.59 m |
|
Basement |
Recreational, Games Room |
5.94 m |
4.06 m |
5.94 m x 4.06 m |
|
Main Level |
Living Room |
6.8 m |
3.27 m |
6.8 m x 3.27 m |
|
Main Level |
Dining Room |
6.8 m |
3.27 m |
6.8 m x 3.27 m |
|
Main Level |
Kitchen |
3.07 m |
2.67 m |
3.07 m x 2.67 m |
https://www.realtor.ca/real-estate/28476569/263-blue-grass-boulevard-richmond-hill-crosby-crosby
