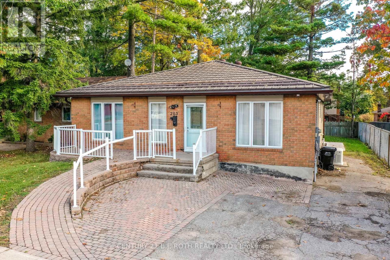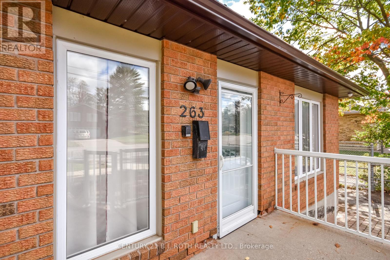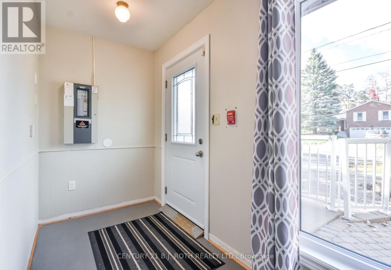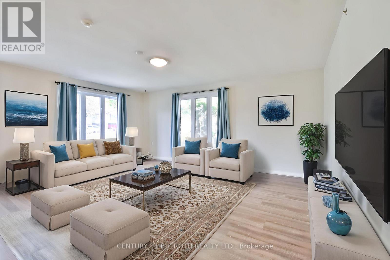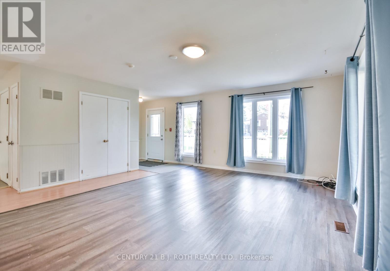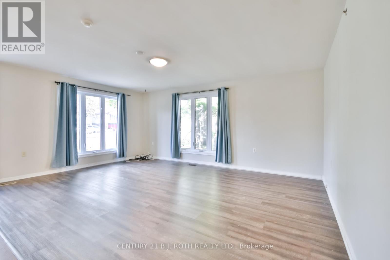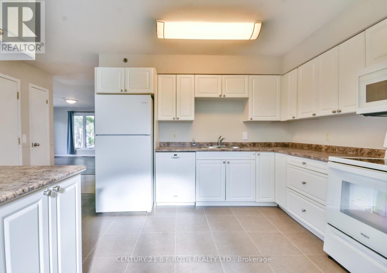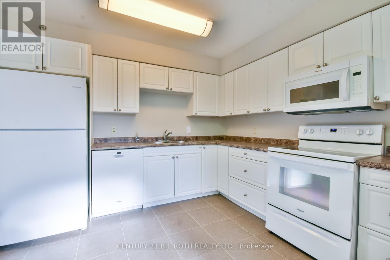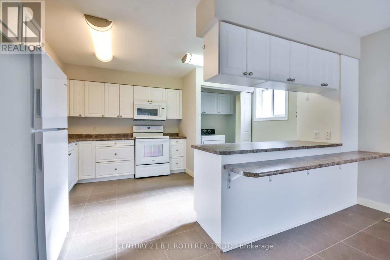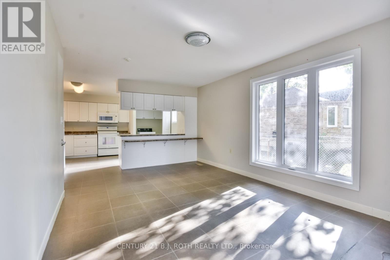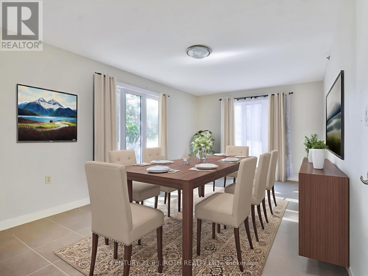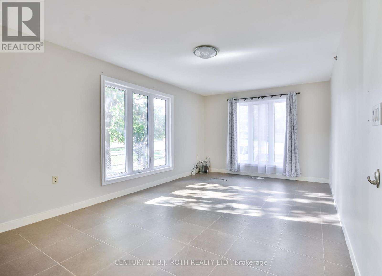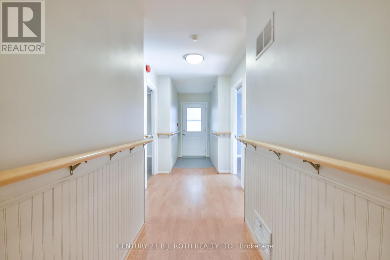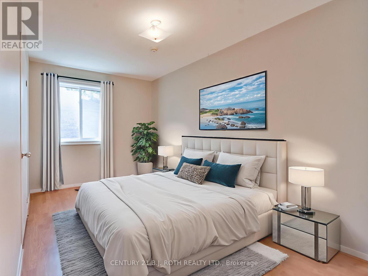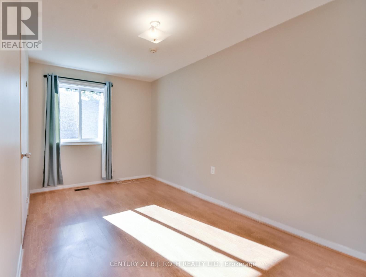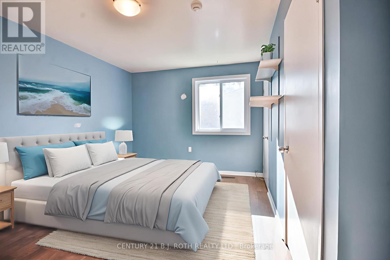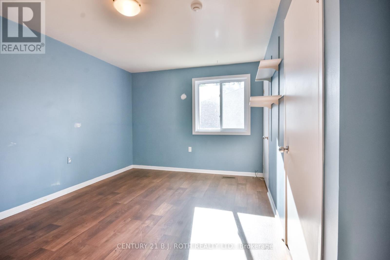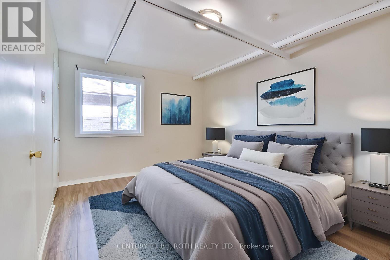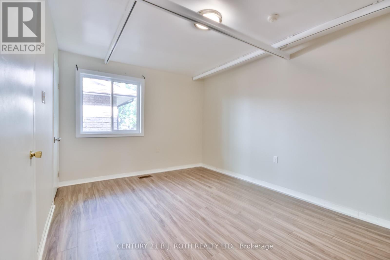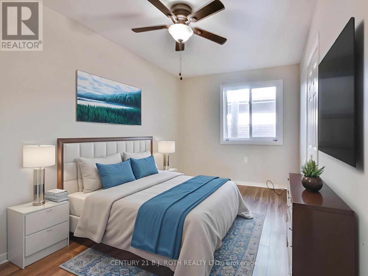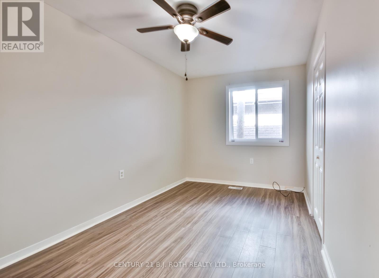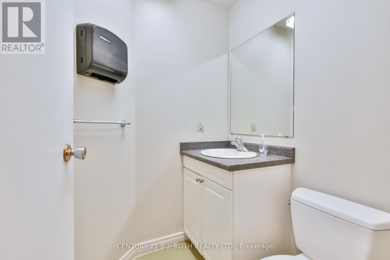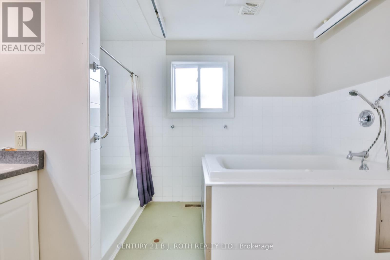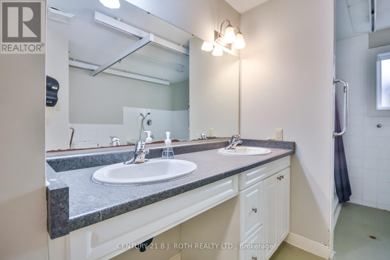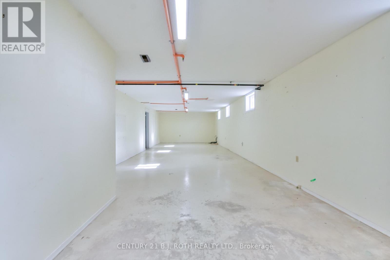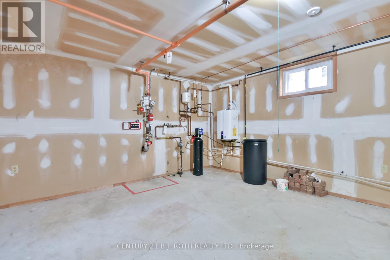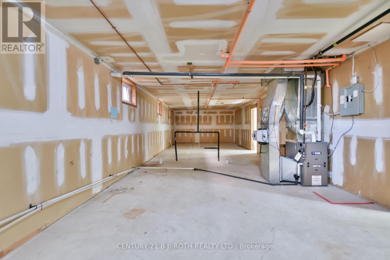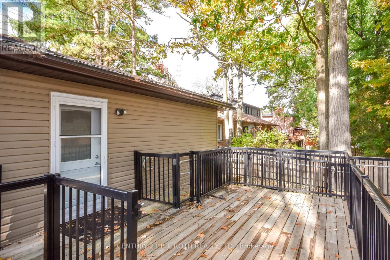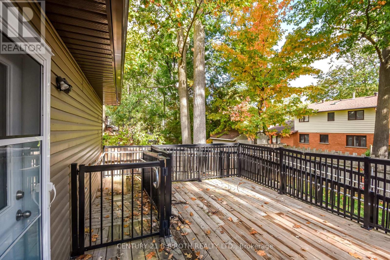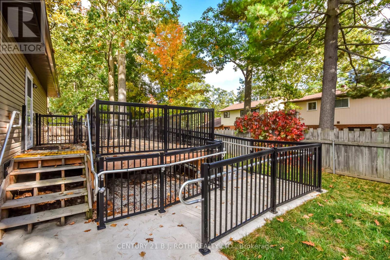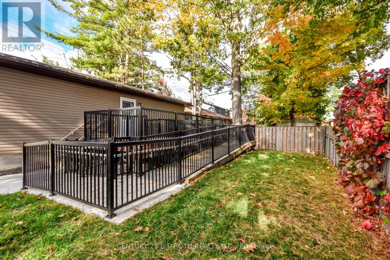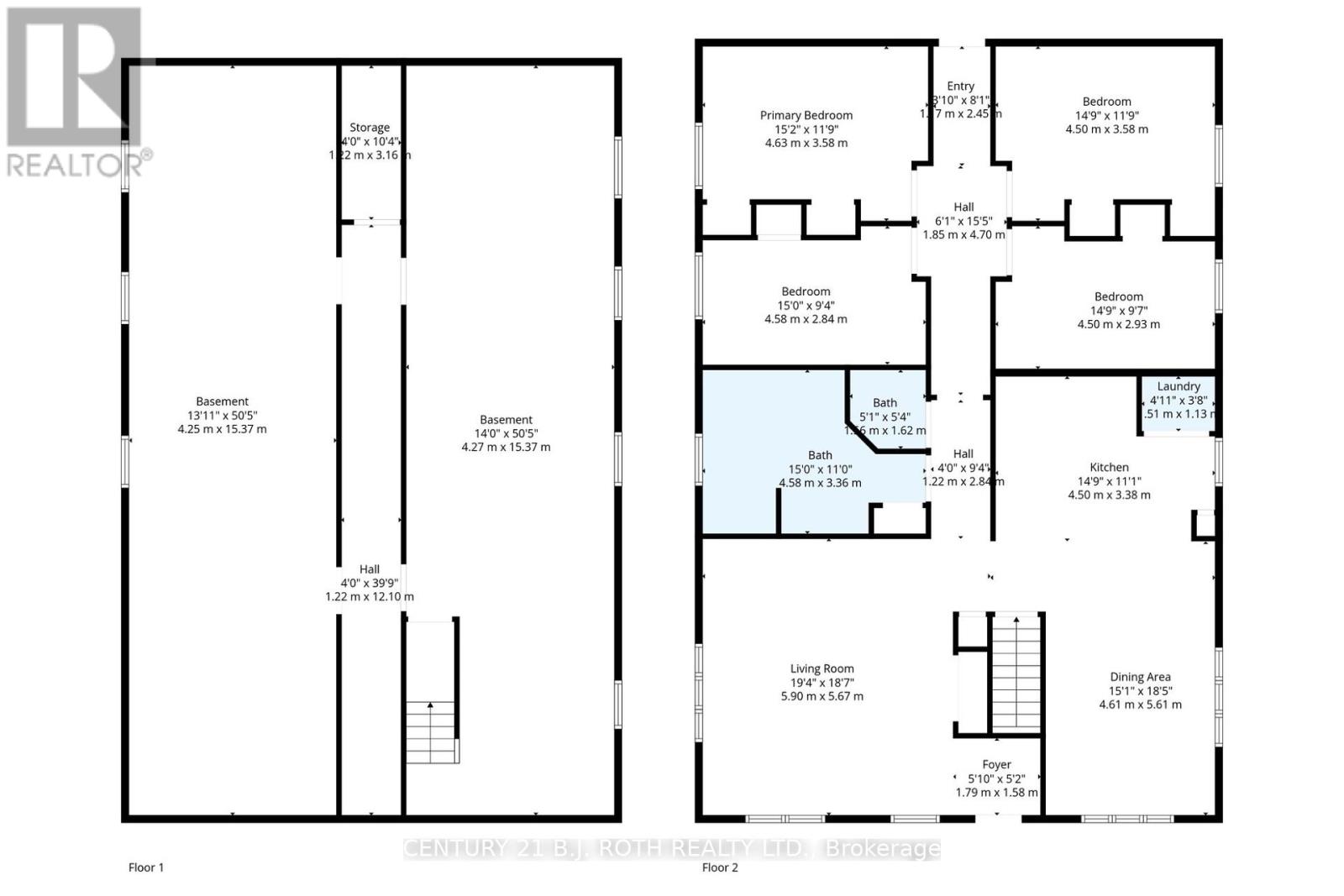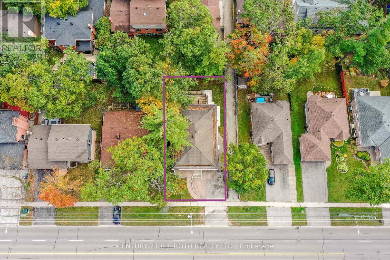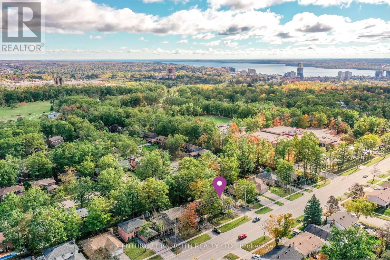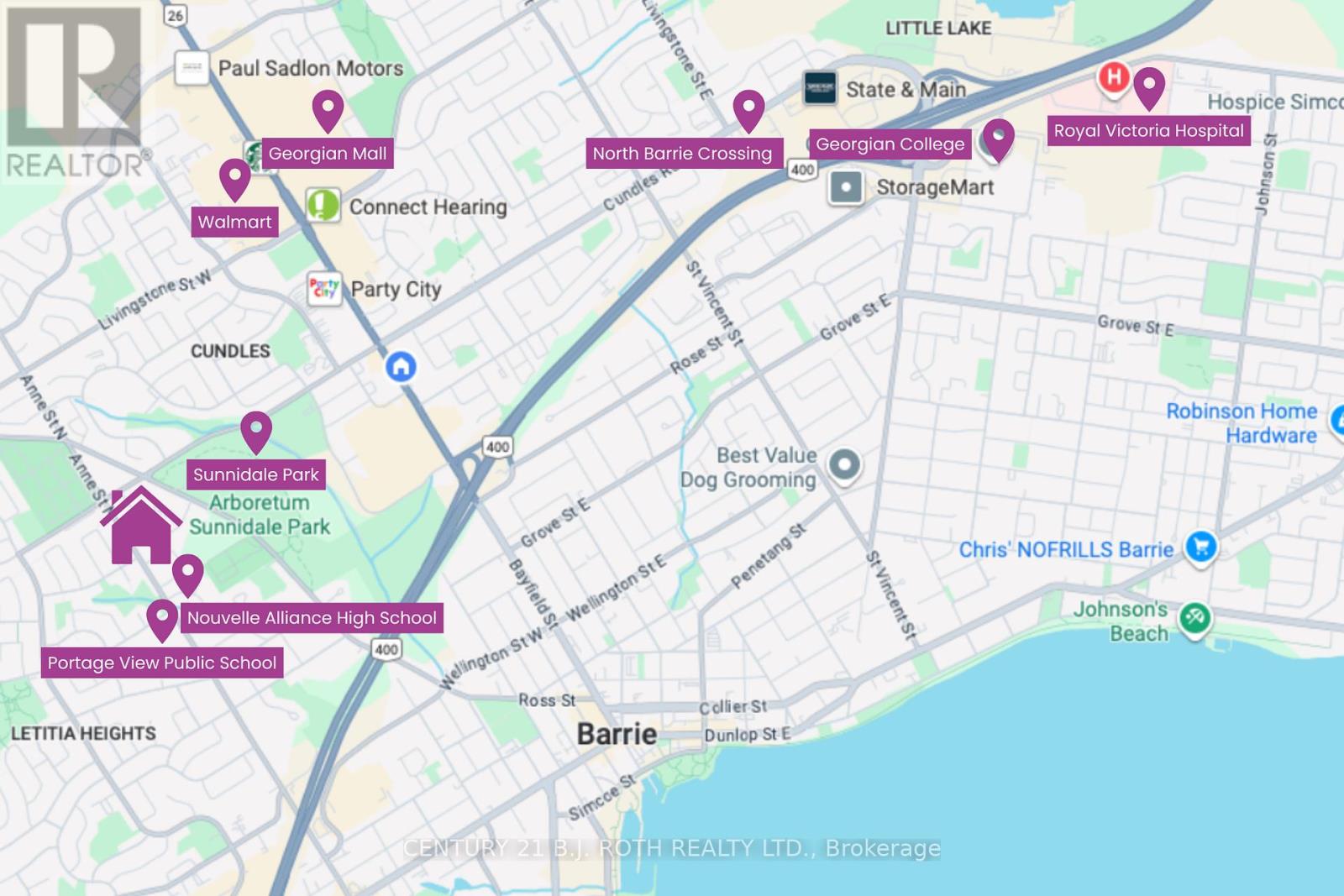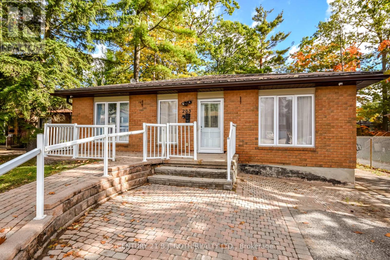4 Bedroom
2 Bathroom
1500 - 2000 sqft
Bungalow
Central Air Conditioning, Ventilation System
Forced Air
$649,900
Welcome to 263 Anne St N, Barrie! This well-maintained bungalow offers nearly 2,000 sq ft of thoughtfully designed main floor living space, making it an ideal opportunity for investors, group home organizations, or anyone seeking wheelchair-accessible living. Equipped for accessibility, the home features front and rear ramps, widened doorways and hallways and accessible bathrooms. Key upgrades include a Generac generator, fire suppression system, durable steel roof, newer furnace, central air conditioning, and updated windows. Inside, you're welcomed into a bright and expansive living room filled with natural light. The open-concept kitchen boasts ample cabinetry and a functional peninsula, seamlessly flowing into an oversized dining area - perfect for family gatherings or entertaining. The main floor offers four generously sized bedrooms, large 5-piece accessible non barrier free bathroom and a convenient 2-piece powder room, all designed with mobility in mind. The partially finished basement provides additional space ready to be customized to suit your needs - whether its more bedrooms, a rec room, or additional storage. Outside, enjoy a spacious, mature yard with a massive wheelchair-accessible deck, ideal for relaxing or outdoor entertaining. Great value to be had with this huge bungalow in a great location! Walk to schools and parks, public transit at your door! Dont miss this rare opportunity to own a versatile, accessible home with so much to offer! (id:41954)
Property Details
|
MLS® Number
|
S12454725 |
|
Property Type
|
Single Family |
|
Community Name
|
Sunnidale |
|
Amenities Near By
|
Park, Public Transit, Schools |
|
Equipment Type
|
None |
|
Features
|
Conservation/green Belt, Wheelchair Access |
|
Parking Space Total
|
4 |
|
Rental Equipment Type
|
None |
|
Structure
|
Deck, Porch |
Building
|
Bathroom Total
|
2 |
|
Bedrooms Above Ground
|
4 |
|
Bedrooms Total
|
4 |
|
Age
|
31 To 50 Years |
|
Appliances
|
Central Vacuum, Water Heater - Tankless, Water Heater, Water Softener, Microwave, Stove, Washer, Refrigerator |
|
Architectural Style
|
Bungalow |
|
Basement Development
|
Partially Finished |
|
Basement Type
|
Full (partially Finished) |
|
Construction Style Attachment
|
Detached |
|
Cooling Type
|
Central Air Conditioning, Ventilation System |
|
Exterior Finish
|
Aluminum Siding, Brick |
|
Flooring Type
|
Laminate, Vinyl |
|
Foundation Type
|
Concrete |
|
Half Bath Total
|
1 |
|
Heating Fuel
|
Natural Gas |
|
Heating Type
|
Forced Air |
|
Stories Total
|
1 |
|
Size Interior
|
1500 - 2000 Sqft |
|
Type
|
House |
|
Utility Power
|
Generator |
|
Utility Water
|
Municipal Water |
Parking
Land
|
Acreage
|
No |
|
Fence Type
|
Partially Fenced, Fenced Yard |
|
Land Amenities
|
Park, Public Transit, Schools |
|
Sewer
|
Sanitary Sewer |
|
Size Irregular
|
50 X 110 Acre |
|
Size Total Text
|
50 X 110 Acre |
|
Zoning Description
|
R2 |
Rooms
| Level |
Type |
Length |
Width |
Dimensions |
|
Basement |
Recreational, Games Room |
15.37 m |
4.27 m |
15.37 m x 4.27 m |
|
Basement |
Utility Room |
4.25 m |
16.37 m |
4.25 m x 16.37 m |
|
Main Level |
Living Room |
5.9 m |
5.67 m |
5.9 m x 5.67 m |
|
Main Level |
Kitchen |
4.5 m |
3.38 m |
4.5 m x 3.38 m |
|
Main Level |
Dining Room |
4.61 m |
5.61 m |
4.61 m x 5.61 m |
|
Main Level |
Bedroom |
4.5 m |
2.93 m |
4.5 m x 2.93 m |
|
Main Level |
Bedroom 2 |
4.58 m |
2.84 m |
4.58 m x 2.84 m |
|
Main Level |
Bedroom 3 |
4.5 m |
3.58 m |
4.5 m x 3.58 m |
|
Main Level |
Bedroom 4 |
4.63 m |
3.58 m |
4.63 m x 3.58 m |
Utilities
|
Cable
|
Installed |
|
Electricity
|
Installed |
|
Sewer
|
Installed |
https://www.realtor.ca/real-estate/28972901/263-anne-street-n-barrie-sunnidale-sunnidale
