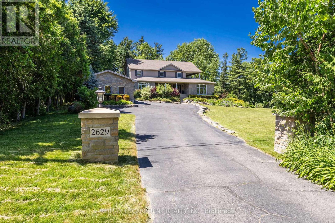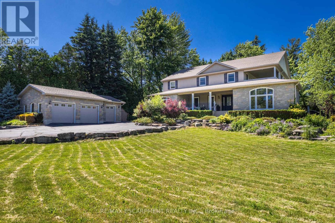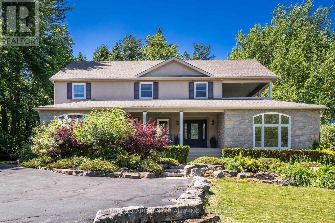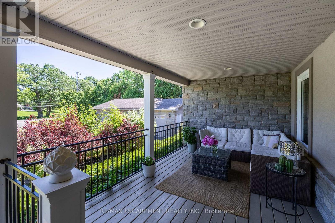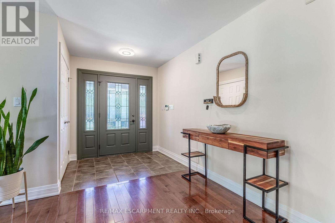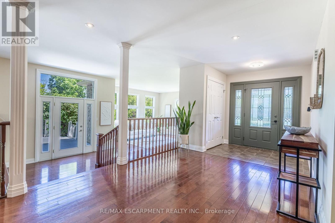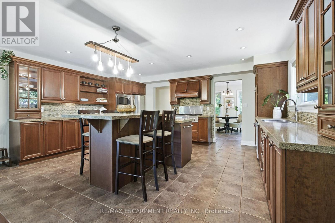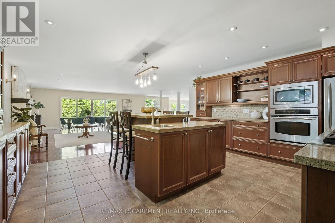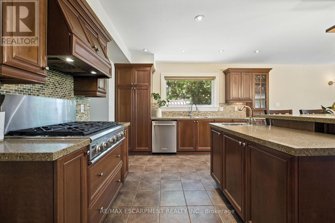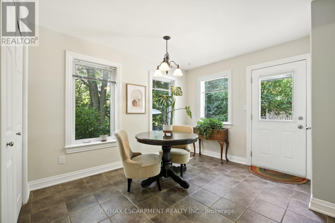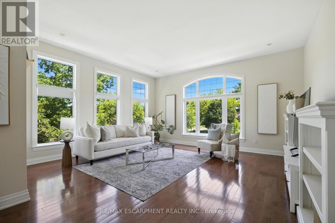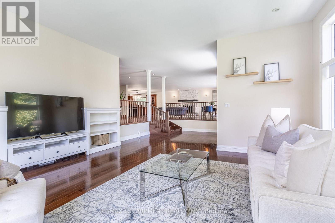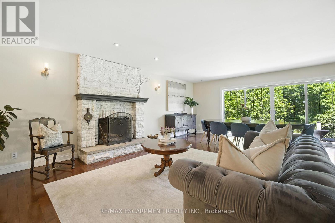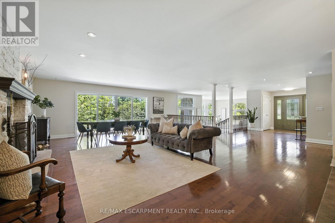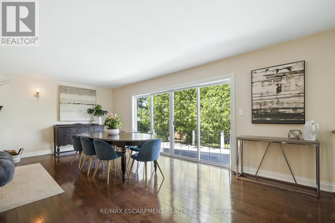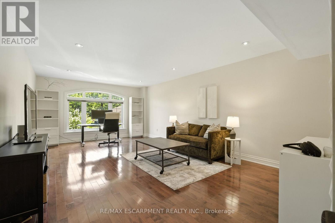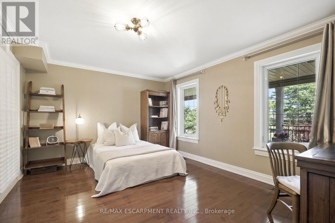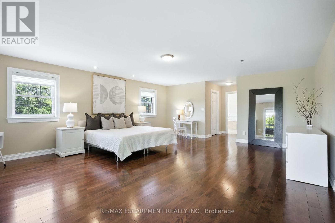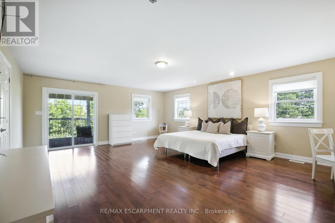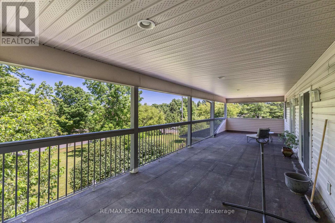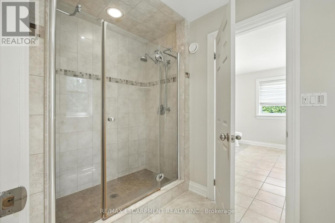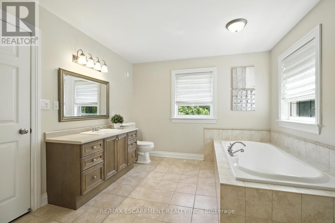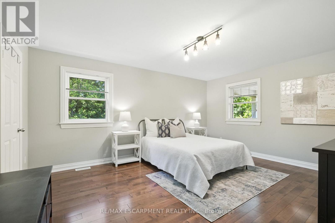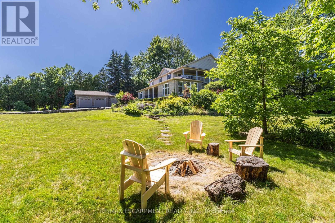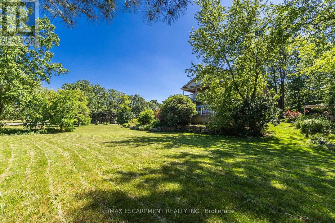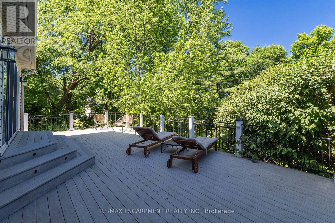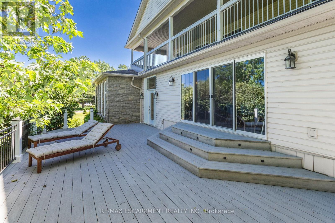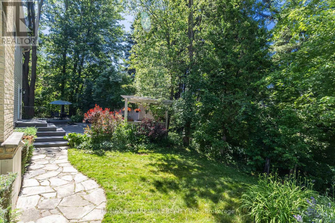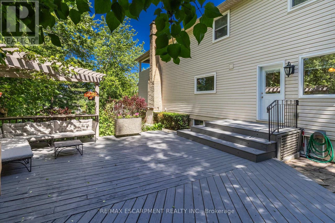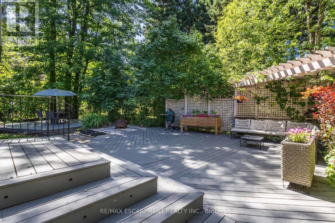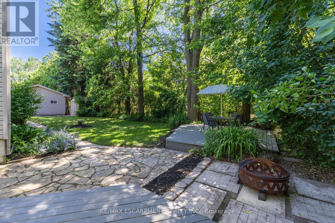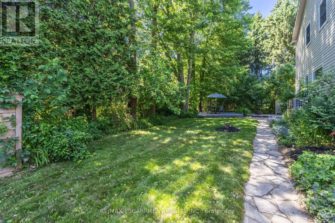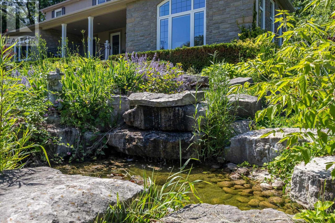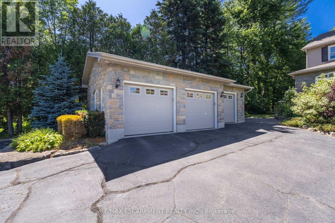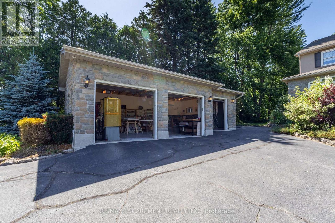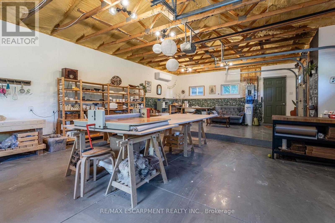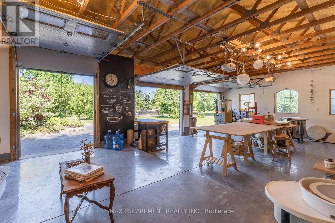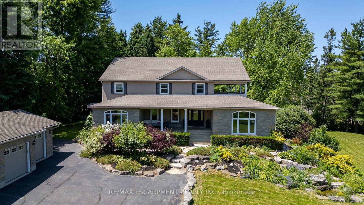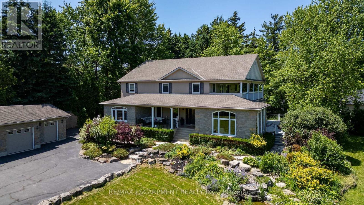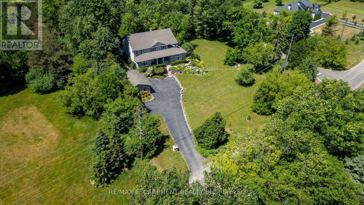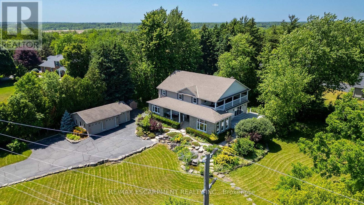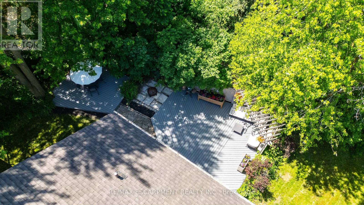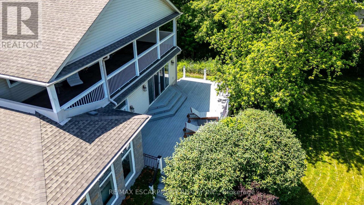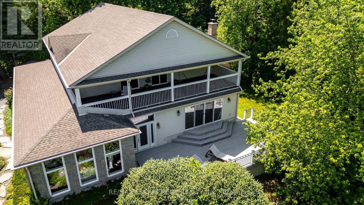5 Bedroom
3 Bathroom
3500 - 5000 sqft
Fireplace
Central Air Conditioning
Forced Air
$1,999,900
Escape the hustle and bustle and discover this fantastic 3-bedroom, 3 bath country home set on a spacious 1-acre lot. Nestled in a serene rural setting, this property offers the perfect blend of privacy, comfort and open space. Step inside to find a warm and inviting interior with an open concept living and dining area with wood burning fireplace, perfect for family gatherings or cozy evenings at home. Discover the large, well-appointed kitchen with ample counter space, island, granite counters, 6-burner gas stove and abundant storage. On the main floor you'll also find large sunken family room, den and separate office (both which could be used as a 4th. And 5th. bedroom), ideal for working from home. This home boasts three oversized bedrooms and 3 bathrooms, including a spacious primary suite with his & hers walk-in closets, 4-piece ensuite and walk out to private covered veranda. Insulated, detached 3 car garage with 100-amp service and heat pump offering year rounds comfort and endless potential for a workshop, studio or home based business. Extensive decking and gardens featuring perennials and armor stone. This country property offers the perfect blend of spacious indoor living and outdoor enjoyment - all within easy reach of amenities. All this and so much more awaits you! (id:41954)
Property Details
|
MLS® Number
|
W12417616 |
|
Property Type
|
Single Family |
|
Community Name
|
Rural Burlington |
|
Parking Space Total
|
11 |
|
Structure
|
Deck, Porch |
Building
|
Bathroom Total
|
3 |
|
Bedrooms Above Ground
|
3 |
|
Bedrooms Below Ground
|
2 |
|
Bedrooms Total
|
5 |
|
Age
|
16 To 30 Years |
|
Amenities
|
Fireplace(s) |
|
Appliances
|
Oven - Built-in, Water Heater, Dishwasher, Dryer, Garage Door Opener, Microwave, Oven, Range, Stove, Washer, Window Coverings, Refrigerator |
|
Basement Development
|
Unfinished |
|
Basement Type
|
Full (unfinished) |
|
Construction Style Attachment
|
Detached |
|
Cooling Type
|
Central Air Conditioning |
|
Exterior Finish
|
Stone, Vinyl Siding |
|
Fireplace Present
|
Yes |
|
Fireplace Total
|
1 |
|
Foundation Type
|
Poured Concrete |
|
Heating Fuel
|
Natural Gas |
|
Heating Type
|
Forced Air |
|
Stories Total
|
2 |
|
Size Interior
|
3500 - 5000 Sqft |
|
Type
|
House |
Parking
Land
|
Acreage
|
No |
|
Sewer
|
Septic System |
|
Size Depth
|
208 Ft |
|
Size Frontage
|
208 Ft |
|
Size Irregular
|
208 X 208 Ft |
|
Size Total Text
|
208 X 208 Ft|1/2 - 1.99 Acres |
Rooms
| Level |
Type |
Length |
Width |
Dimensions |
|
Second Level |
Primary Bedroom |
6.71 m |
5.36 m |
6.71 m x 5.36 m |
|
Second Level |
Bedroom 2 |
5.49 m |
3.96 m |
5.49 m x 3.96 m |
|
Second Level |
Bedroom 3 |
4.88 m |
3.96 m |
4.88 m x 3.96 m |
|
Main Level |
Eating Area |
3.4 m |
3.45 m |
3.4 m x 3.45 m |
|
Main Level |
Kitchen |
5.28 m |
4.62 m |
5.28 m x 4.62 m |
|
Main Level |
Living Room |
6.71 m |
6.45 m |
6.71 m x 6.45 m |
|
Main Level |
Family Room |
5.28 m |
4.88 m |
5.28 m x 4.88 m |
|
Main Level |
Den |
4.65 m |
3.66 m |
4.65 m x 3.66 m |
|
Main Level |
Cold Room |
6.71 m |
4.01 m |
6.71 m x 4.01 m |
https://www.realtor.ca/real-estate/28893193/2629-side-road-2-burlington-rural-burlington
