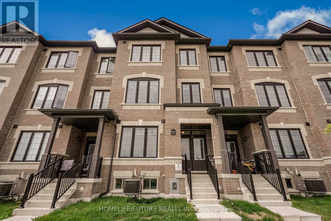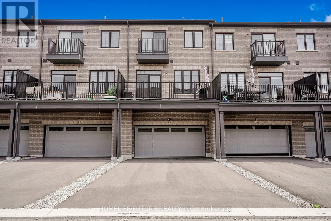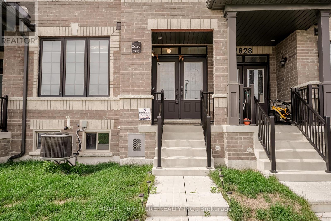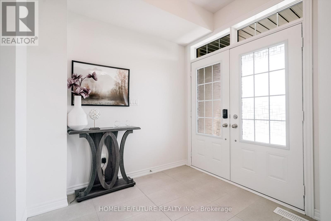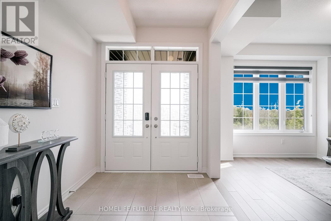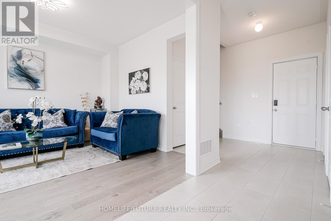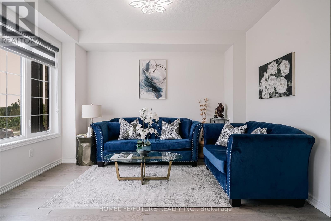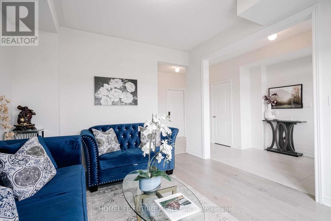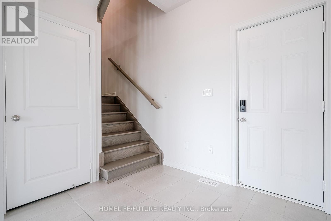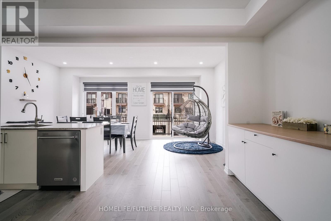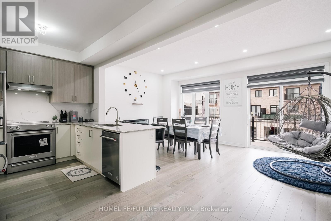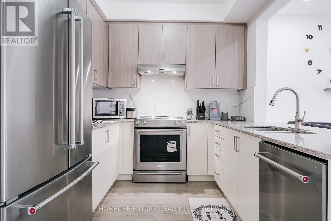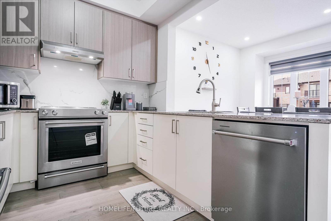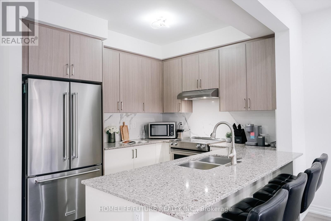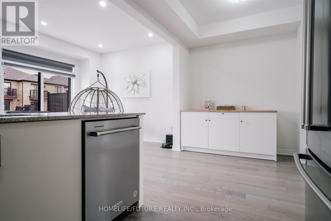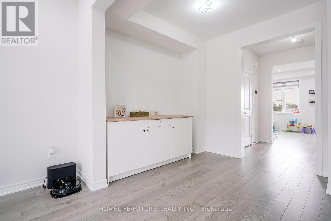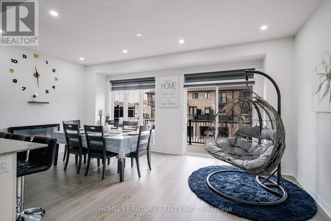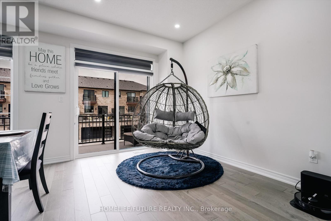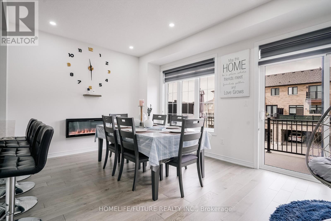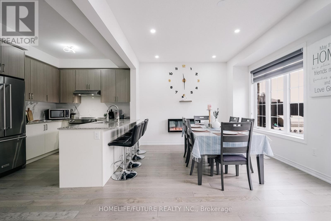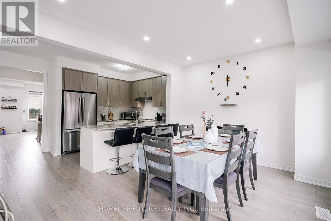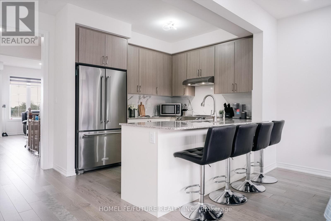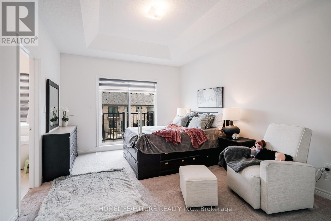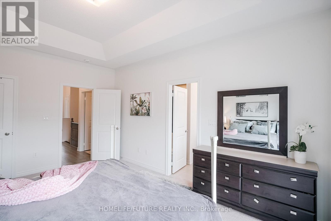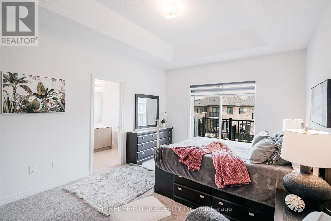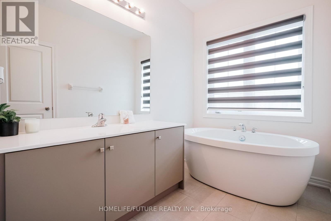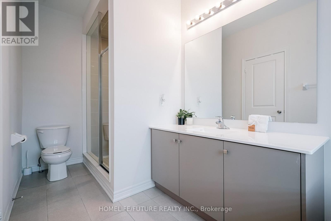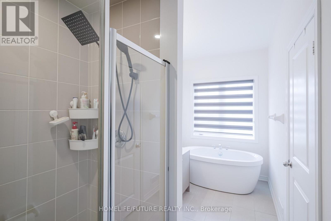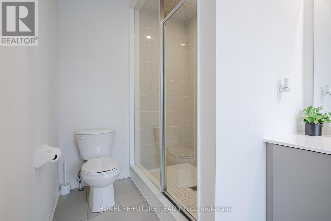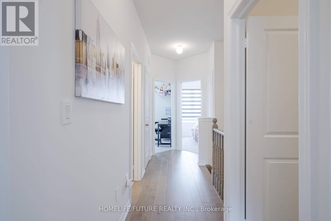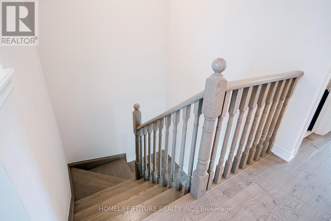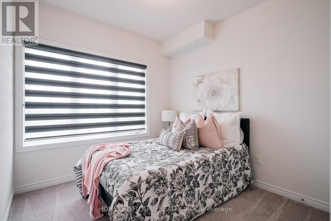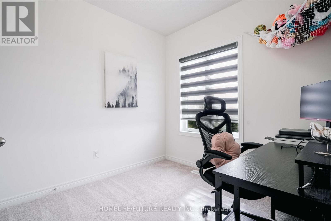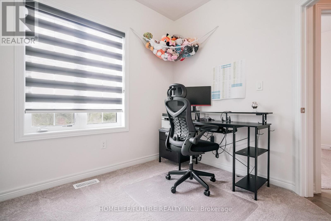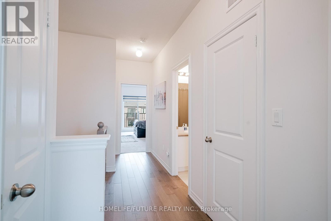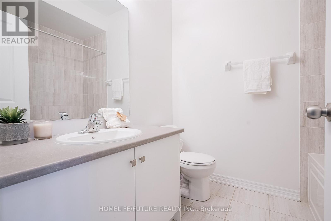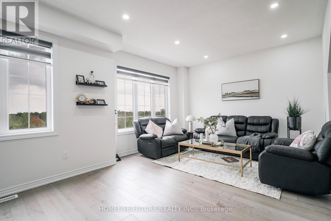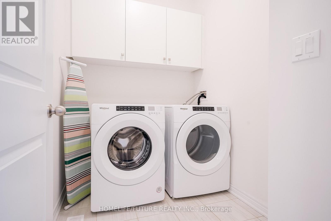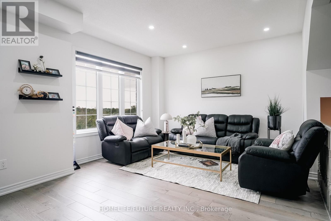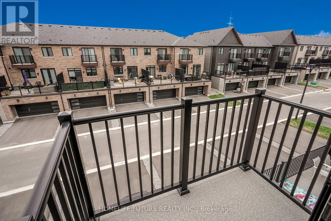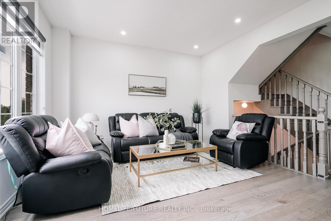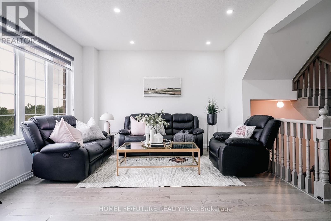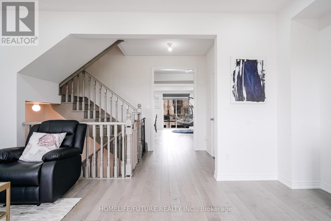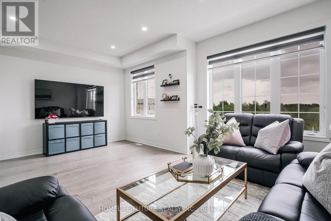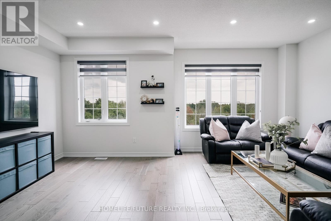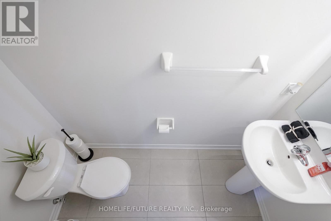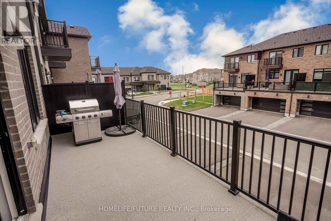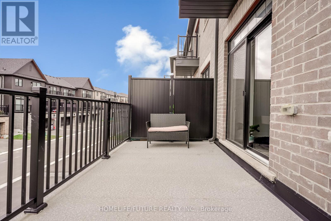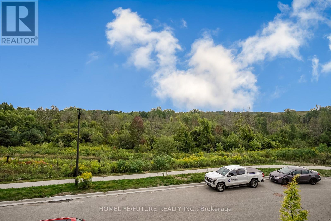3 Bedroom
3 Bathroom
2000 - 2500 sqft
Fireplace
Central Air Conditioning
Forced Air
$995,000
Hardwood Flooring In All Main Areas, Pot Lights & Double Car Garage The Open Concept Second Floor Includes A Great Room With A Walkout To An Oversized Deck The Primary Bedroom With A 5 Piece Ensuite, Walk-In Closet, & Walk-Out To A Private Balcony. This Home Was Newly Built & Is Still Under Tarion Warranty, Close To All Major Amenities Including Highway 407/401, Go Transit, Schools, Pickering Town Centre, Durham Live Resort, Seaton Trail & Much More Walk From A New School , And An Upcoming Retail Plaza Delivering Unmatched Future Value And Convenience. (id:41954)
Property Details
|
MLS® Number
|
E12499314 |
|
Property Type
|
Single Family |
|
Community Name
|
Rural Pickering |
|
Amenities Near By
|
Hospital, Public Transit, Schools, Park |
|
Community Features
|
School Bus |
|
Equipment Type
|
Water Heater - Gas, Water Heater |
|
Parking Space Total
|
4 |
|
Rental Equipment Type
|
Water Heater - Gas, Water Heater |
|
Structure
|
Deck |
|
View Type
|
View |
Building
|
Bathroom Total
|
3 |
|
Bedrooms Above Ground
|
3 |
|
Bedrooms Total
|
3 |
|
Age
|
New Building |
|
Amenities
|
Fireplace(s) |
|
Appliances
|
Water Meter, Blinds, Dishwasher, Dryer, Garage Door Opener, Range, Stove, Washer, Refrigerator |
|
Basement Type
|
Full |
|
Construction Style Attachment
|
Attached |
|
Cooling Type
|
Central Air Conditioning |
|
Exterior Finish
|
Brick |
|
Fire Protection
|
Smoke Detectors |
|
Fireplace Present
|
Yes |
|
Flooring Type
|
Hardwood, Carpeted |
|
Foundation Type
|
Concrete |
|
Half Bath Total
|
1 |
|
Heating Fuel
|
Natural Gas |
|
Heating Type
|
Forced Air |
|
Stories Total
|
3 |
|
Size Interior
|
2000 - 2500 Sqft |
|
Type
|
Row / Townhouse |
|
Utility Water
|
Municipal Water |
Parking
Land
|
Acreage
|
No |
|
Land Amenities
|
Hospital, Public Transit, Schools, Park |
|
Sewer
|
Sanitary Sewer |
|
Size Depth
|
77 Ft ,3 In |
|
Size Frontage
|
19 Ft ,8 In |
|
Size Irregular
|
19.7 X 77.3 Ft ; 1744 |
|
Size Total Text
|
19.7 X 77.3 Ft ; 1744 |
Rooms
| Level |
Type |
Length |
Width |
Dimensions |
|
Second Level |
Great Room |
5.79 m |
3.96 m |
5.79 m x 3.96 m |
|
Second Level |
Living Room |
5.79 m |
3.96 m |
5.79 m x 3.96 m |
|
Second Level |
Eating Area |
2.86 m |
2.62 m |
2.86 m x 2.62 m |
|
Second Level |
Kitchen |
2.93 m |
2.62 m |
2.93 m x 2.62 m |
|
Third Level |
Primary Bedroom |
3.69 m |
5.12 m |
3.69 m x 5.12 m |
|
Third Level |
Bedroom 2 |
2.8 m |
3.23 m |
2.8 m x 3.23 m |
|
Third Level |
Bedroom 3 |
2.74 m |
2.74 m |
2.74 m x 2.74 m |
|
Main Level |
Recreational, Games Room |
3.96 m |
3.69 m |
3.96 m x 3.69 m |
Utilities
|
Cable
|
Available |
|
Electricity
|
Available |
|
Sewer
|
Installed |
https://www.realtor.ca/real-estate/29056779/2626-delphinium-trail-pickering-rural-pickering

