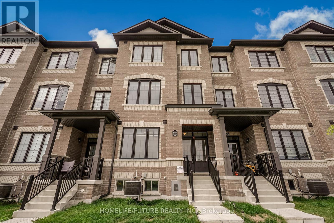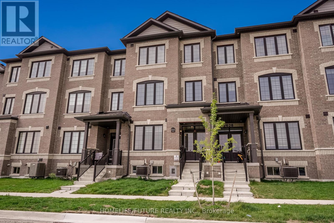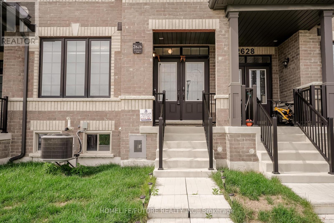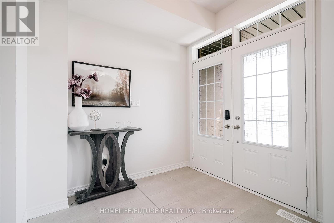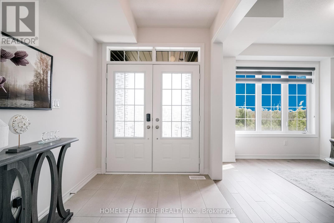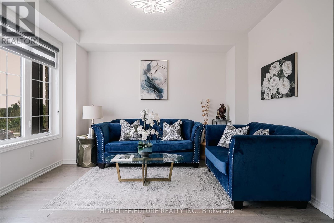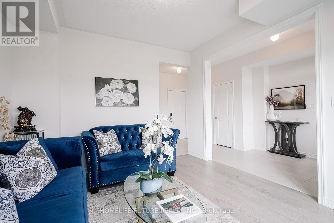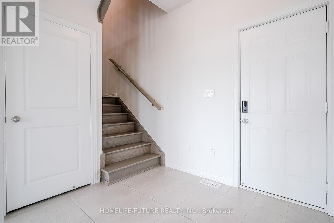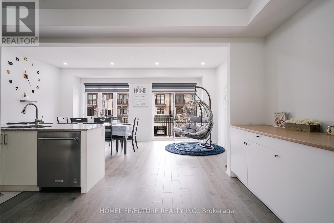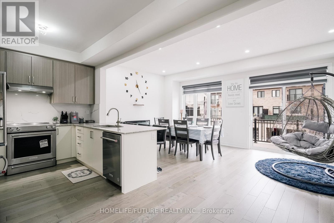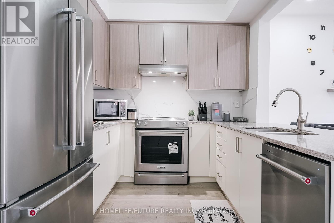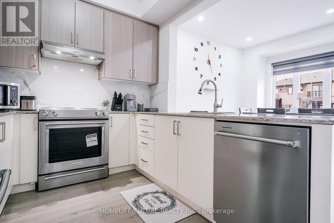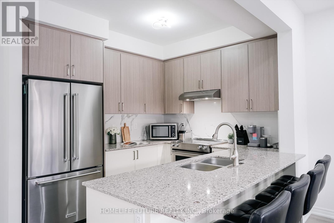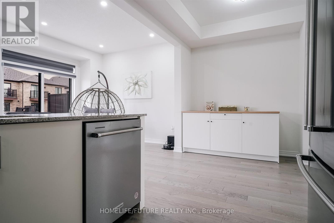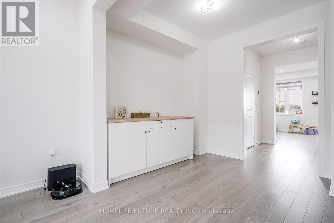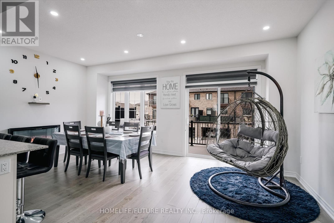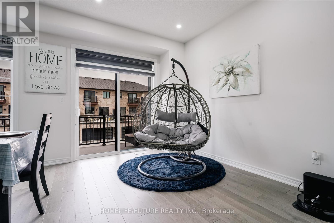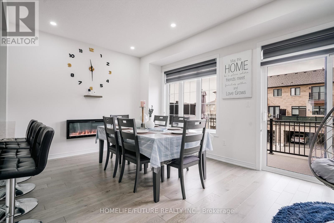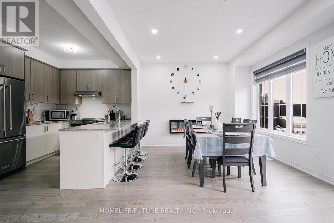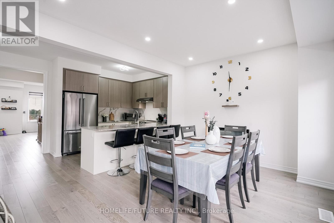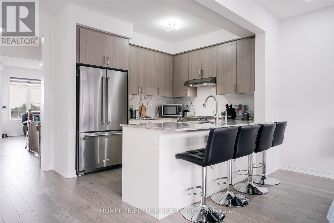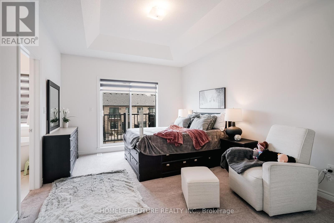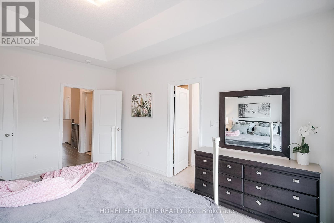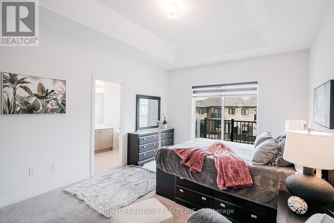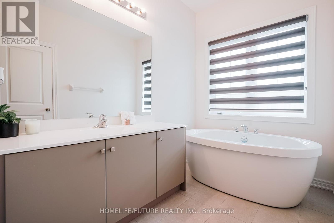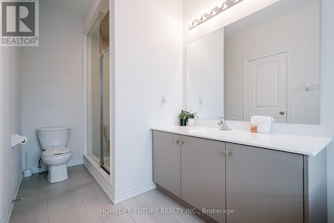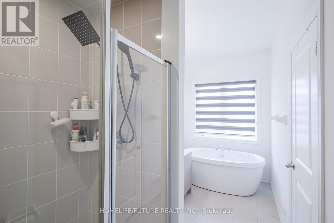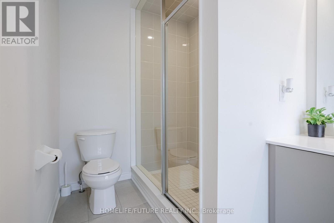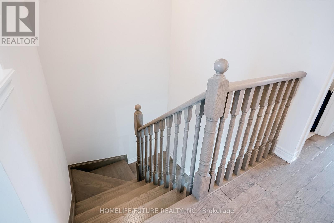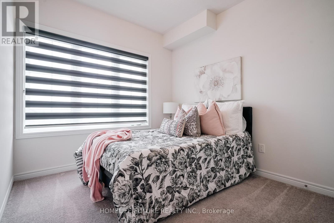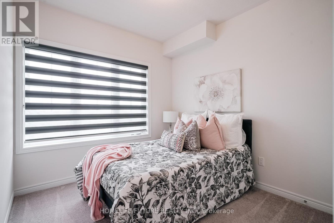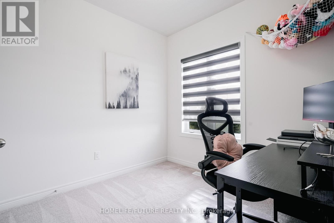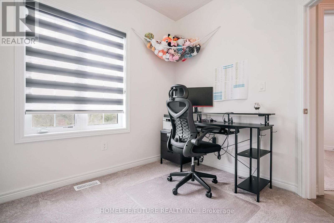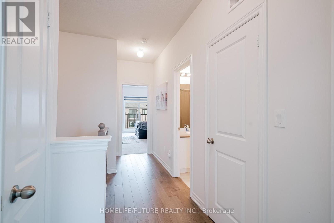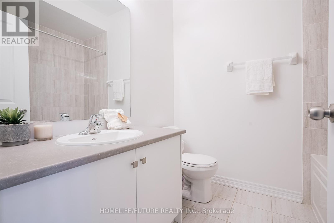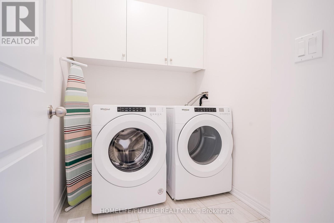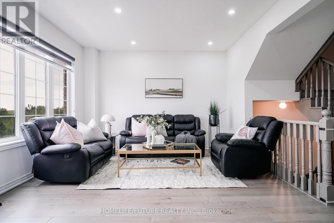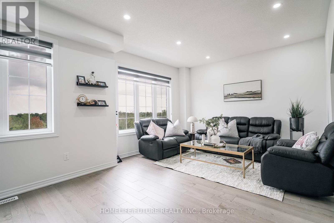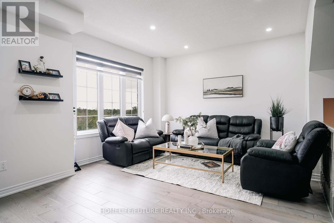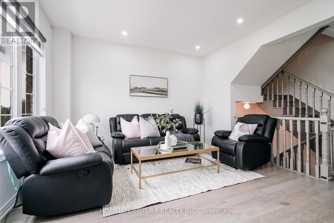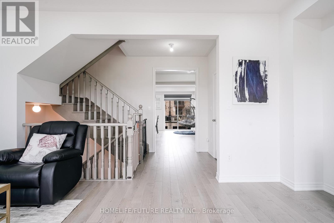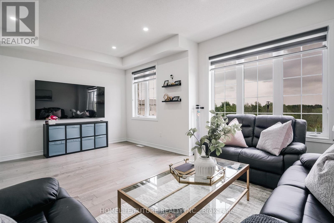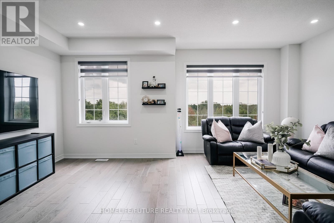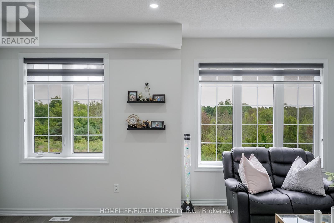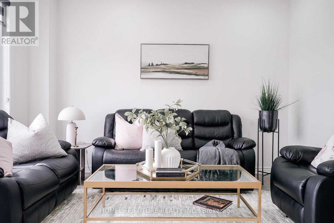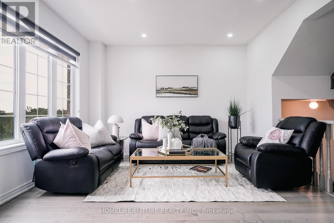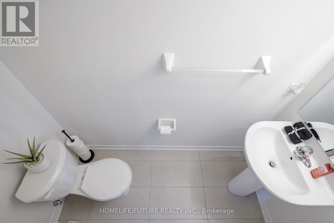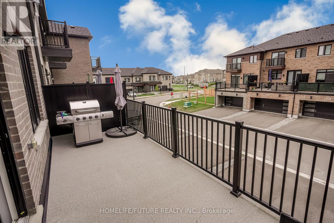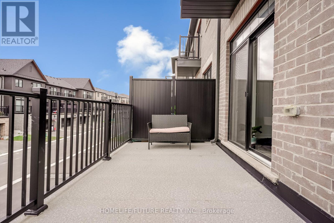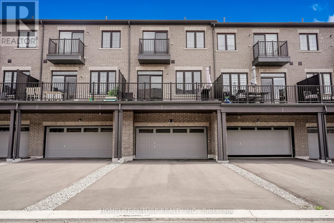3 Bedroom
3 Bathroom
2000 - 2500 sqft
Fireplace
Forced Air
$899,900
Prime Locations!! Welcome To This Stunning 2626 Delphinium Trail Town House In The Highly New Seaton Community. This One Year Old Built Home By Fieldgates,In The Best Potential Area In Pickering! Modern Finishes, Livingstone Model Elev B 2061 Sq. Ft. Hardwood Flooring In All Main Areas, Pot Lights & Double Car GarageThe Open Concept Second Floor Includes A Great Room With A Walkout To An Oversized DeckThe Primary Bedroom With A 5 Piece Ensuite, Walk-In Closet & Walk-Out To A Private Balcony.This Home Was Newly Built & Is Still Under Tarion Warranty,Close To All Major Amenities IncludingHighway 407/401, Go Transit, Schools, Pickering Town Centre, Durham Live Resort,Seaton Trail & Much More Walk From A New School Opening Septemeber 2025 And An Upcoming Retail Plaza Delivering Unmatched Future Value And Convenience. (id:41954)
Property Details
|
MLS® Number
|
E12392939 |
|
Property Type
|
Single Family |
|
Community Name
|
Rural Pickering |
|
Amenities Near By
|
Hospital, Public Transit, Schools, Park |
|
Community Features
|
School Bus |
|
Equipment Type
|
Water Heater |
|
Parking Space Total
|
4 |
|
Rental Equipment Type
|
Water Heater |
|
Structure
|
Deck |
|
View Type
|
View |
Building
|
Bathroom Total
|
3 |
|
Bedrooms Above Ground
|
3 |
|
Bedrooms Total
|
3 |
|
Age
|
0 To 5 Years |
|
Amenities
|
Fireplace(s) |
|
Appliances
|
Water Meter, Blinds, Dishwasher, Dryer, Garage Door Opener, Range, Stove, Washer, Refrigerator |
|
Basement Type
|
Full |
|
Construction Style Attachment
|
Attached |
|
Exterior Finish
|
Brick |
|
Fire Protection
|
Smoke Detectors |
|
Fireplace Present
|
Yes |
|
Flooring Type
|
Hardwood, Carpeted |
|
Foundation Type
|
Concrete |
|
Half Bath Total
|
1 |
|
Heating Fuel
|
Natural Gas |
|
Heating Type
|
Forced Air |
|
Stories Total
|
3 |
|
Size Interior
|
2000 - 2500 Sqft |
|
Type
|
Row / Townhouse |
|
Utility Water
|
Municipal Water |
Parking
Land
|
Acreage
|
No |
|
Land Amenities
|
Hospital, Public Transit, Schools, Park |
|
Sewer
|
Sanitary Sewer |
|
Size Depth
|
77 Ft ,3 In |
|
Size Frontage
|
19 Ft ,8 In |
|
Size Irregular
|
19.7 X 77.3 Ft ; 1744 |
|
Size Total Text
|
19.7 X 77.3 Ft ; 1744 |
Rooms
| Level |
Type |
Length |
Width |
Dimensions |
|
Second Level |
Great Room |
5.79 m |
3.96 m |
5.79 m x 3.96 m |
|
Second Level |
Living Room |
5.79 m |
3.96 m |
5.79 m x 3.96 m |
|
Second Level |
Eating Area |
2.86 m |
2.62 m |
2.86 m x 2.62 m |
|
Second Level |
Kitchen |
2.93 m |
2.62 m |
2.93 m x 2.62 m |
|
Third Level |
Primary Bedroom |
3.69 m |
5.12 m |
3.69 m x 5.12 m |
|
Third Level |
Bedroom 2 |
2.8 m |
3.23 m |
2.8 m x 3.23 m |
|
Third Level |
Bedroom 3 |
2.74 m |
2.74 m |
2.74 m x 2.74 m |
|
Main Level |
Recreational, Games Room |
3.96 m |
3.69 m |
3.96 m x 3.69 m |
Utilities
|
Cable
|
Available |
|
Electricity
|
Available |
|
Sewer
|
Installed |
https://www.realtor.ca/real-estate/28839400/2626-delphinium-trail-pickering-rural-pickering
