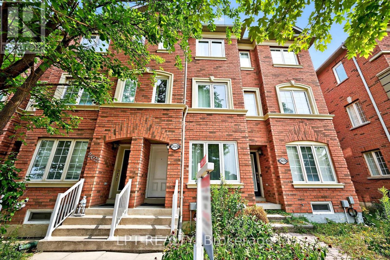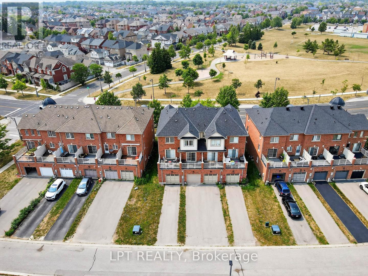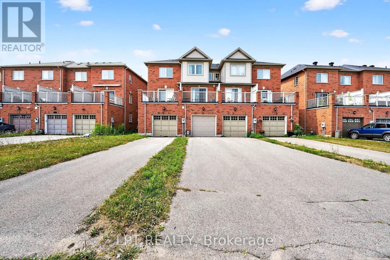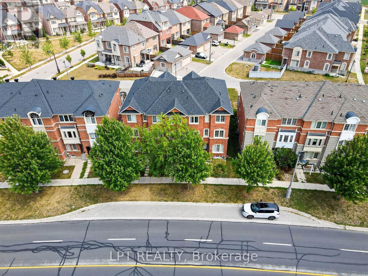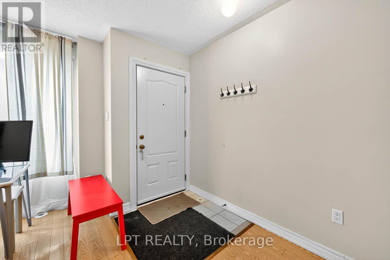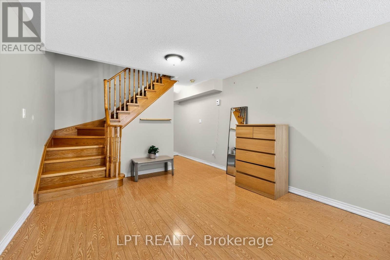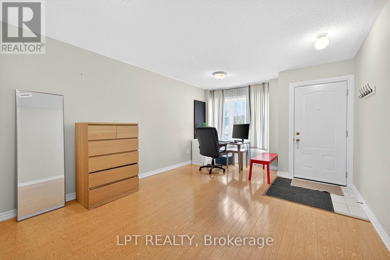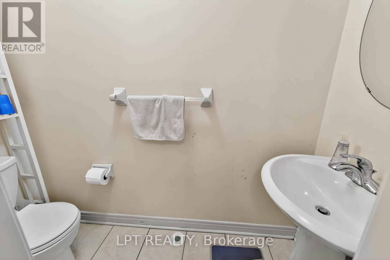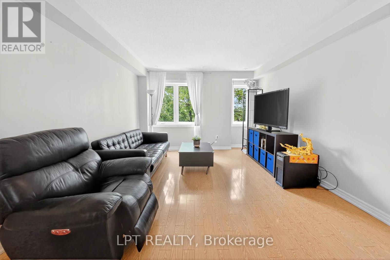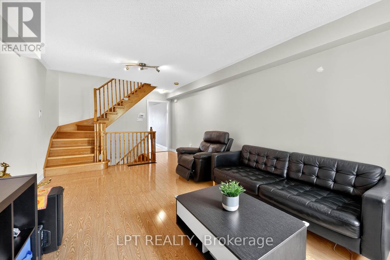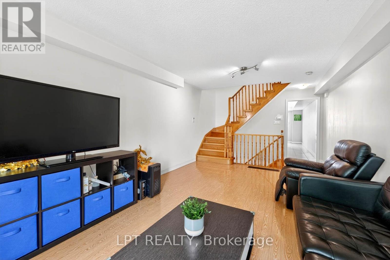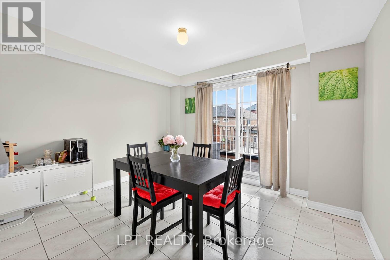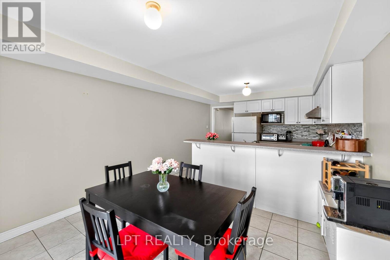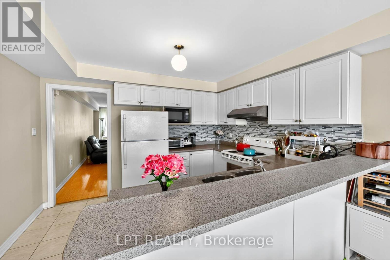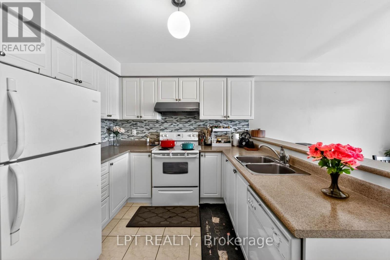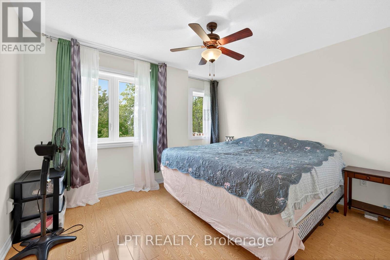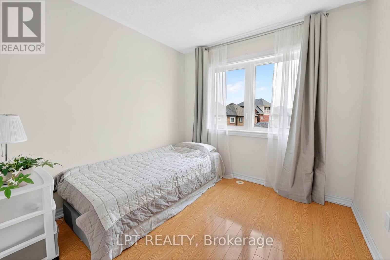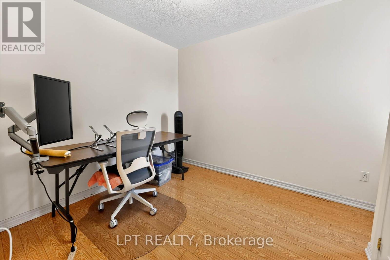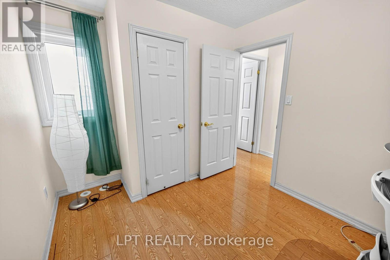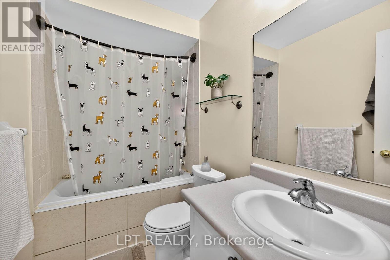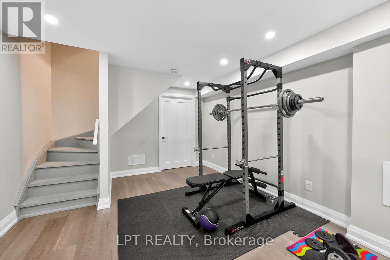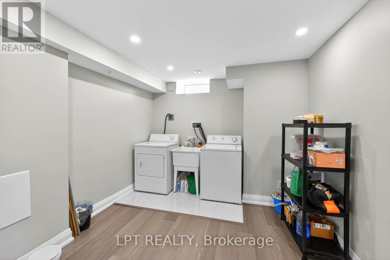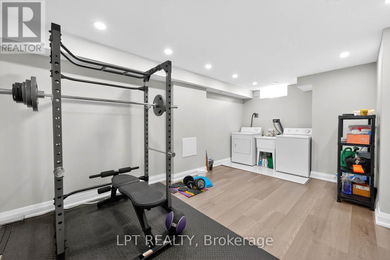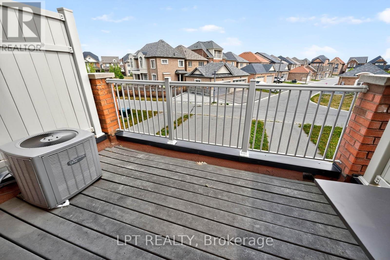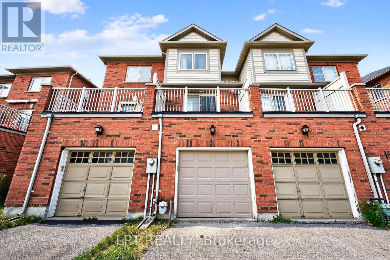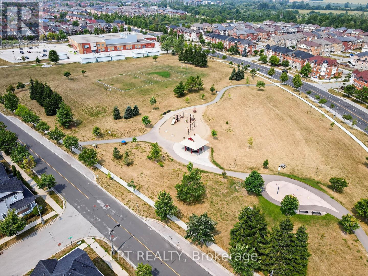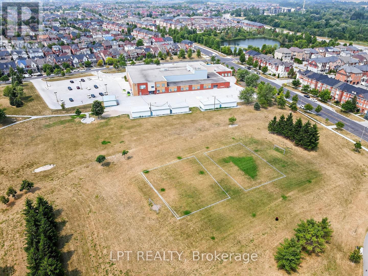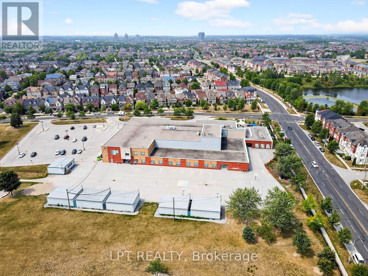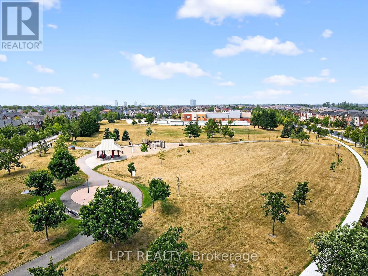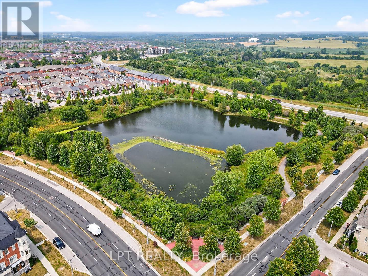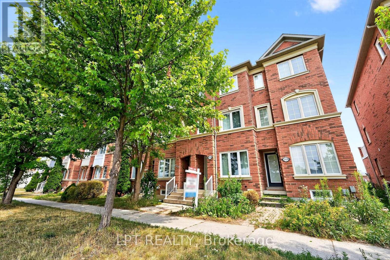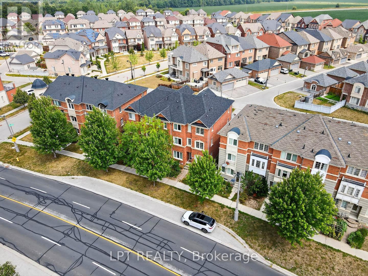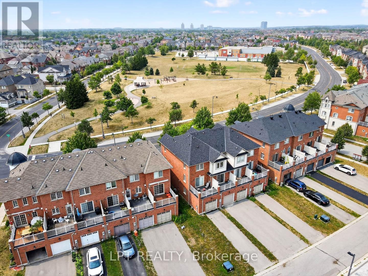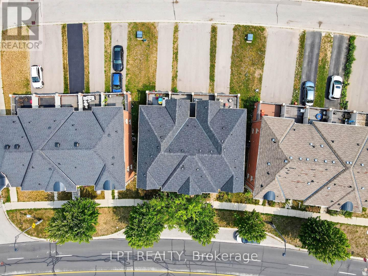2624 Bur Oak Avenue Markham (Cornell), Ontario L6B 1J2
$749,000
***Public Open House Saturday October 18th & Sunday October 19th From 1:00 To 2:00 PM.*** Faces Upper Cornell Park. Freehold Townhome Located In Quiet Cornell Neighbourhood. 1,554 Square Feet Above Grade As Per MPAC. Finished Basement With Pot Lights. Large Kitchen With Breakfast Area & Walk Out To Balcony. Bright & Spacious. Well Maintained. Extra Long Driveway With Ample Parking. Windows, Roof & Attic Insulation Redone In 2021. Updated High Velocity HVAC System, New Furnace 2022. Convenient Location. Close To Schools, Shops, Parks, Public Transit, Community Centre, Highway 407, Markham Stouffville Hospital & More. Pre-Listing Inspection Report Available Upon Request. Click On 4K Virtual Tour & Don't Miss Out On This Gem! (id:41954)
Open House
This property has open houses!
1:00 pm
Ends at:2:00 pm
1:00 pm
Ends at:2:00 pm
Property Details
| MLS® Number | N12460024 |
| Property Type | Single Family |
| Community Name | Cornell |
| Amenities Near By | Hospital, Park, Public Transit, Schools |
| Equipment Type | Water Heater |
| Parking Space Total | 4 |
| Rental Equipment Type | Water Heater |
Building
| Bathroom Total | 2 |
| Bedrooms Above Ground | 3 |
| Bedrooms Total | 3 |
| Age | 6 To 15 Years |
| Appliances | Dishwasher, Dryer, Hood Fan, Stove, Washer, Window Coverings, Refrigerator |
| Basement Development | Finished |
| Basement Type | N/a (finished) |
| Construction Style Attachment | Attached |
| Cooling Type | Central Air Conditioning |
| Exterior Finish | Brick |
| Flooring Type | Laminate |
| Foundation Type | Brick |
| Half Bath Total | 1 |
| Heating Type | Other |
| Stories Total | 3 |
| Size Interior | 1500 - 2000 Sqft |
| Type | Row / Townhouse |
| Utility Water | Municipal Water |
Parking
| Attached Garage | |
| Garage |
Land
| Acreage | No |
| Land Amenities | Hospital, Park, Public Transit, Schools |
| Sewer | Sanitary Sewer |
| Size Depth | 105 Ft |
| Size Frontage | 13 Ft |
| Size Irregular | 13 X 105 Ft |
| Size Total Text | 13 X 105 Ft |
Rooms
| Level | Type | Length | Width | Dimensions |
|---|---|---|---|---|
| Second Level | Kitchen | 3.65 m | 2.99 m | 3.65 m x 2.99 m |
| Second Level | Eating Area | 3.63 m | 3.39 m | 3.63 m x 3.39 m |
| Second Level | Living Room | 5.62 m | 3.47 m | 5.62 m x 3.47 m |
| Third Level | Primary Bedroom | 3.63 m | 3.48 m | 3.63 m x 3.48 m |
| Third Level | Bedroom 2 | 3.49 m | 2.6 m | 3.49 m x 2.6 m |
| Third Level | Bedroom 3 | 3.68 m | 2.75 m | 3.68 m x 2.75 m |
| Basement | Recreational, Games Room | 6.51 m | 3.58 m | 6.51 m x 3.58 m |
| Main Level | Family Room | 5.54 m | 3.66 m | 5.54 m x 3.66 m |
https://www.realtor.ca/real-estate/28984741/2624-bur-oak-avenue-markham-cornell-cornell
Interested?
Contact us for more information
