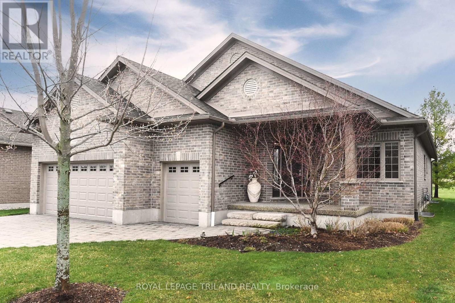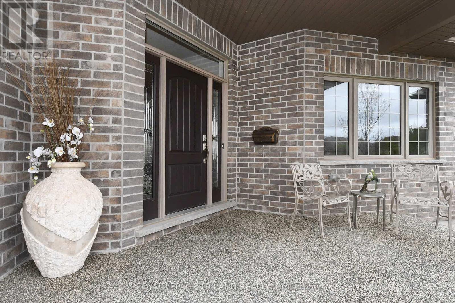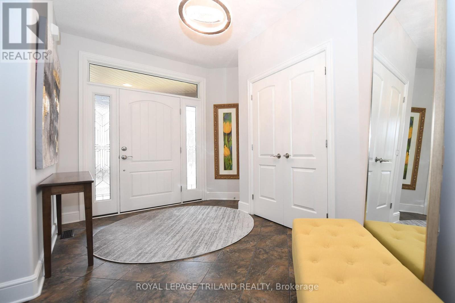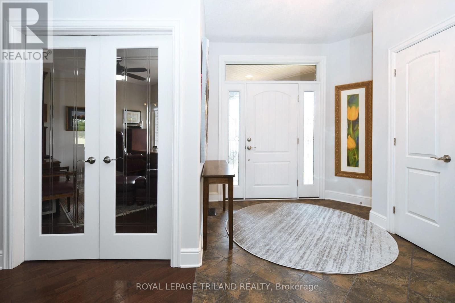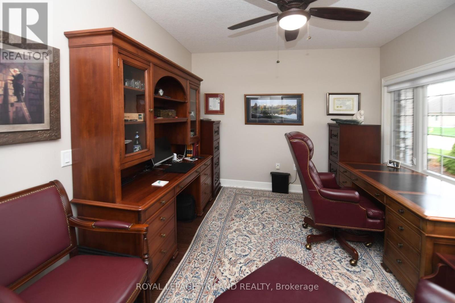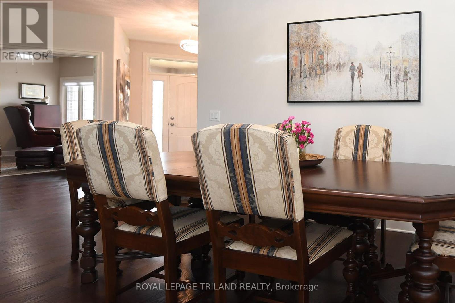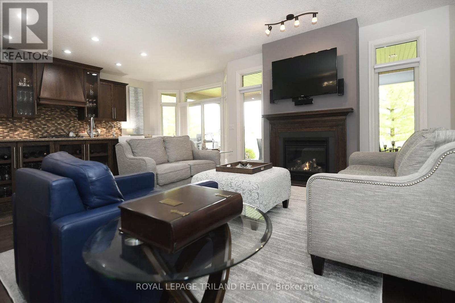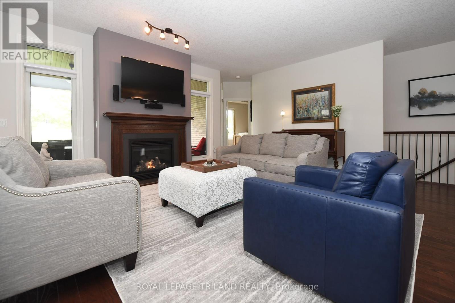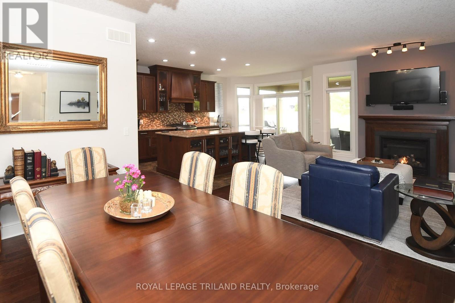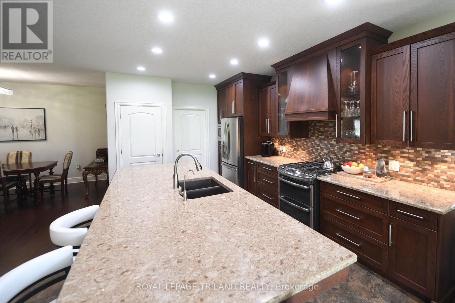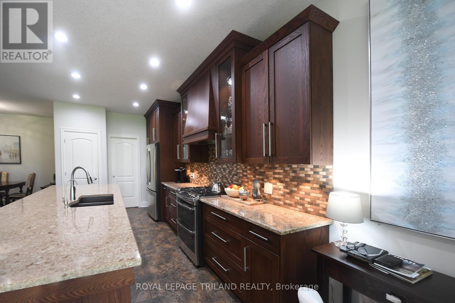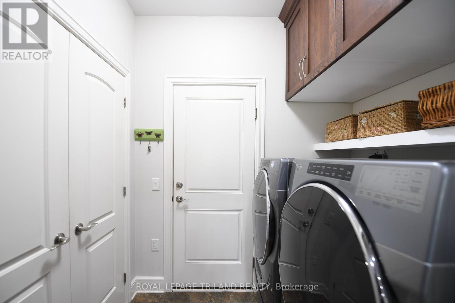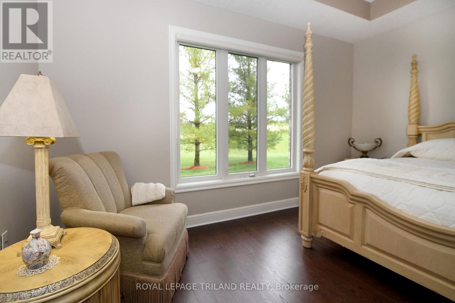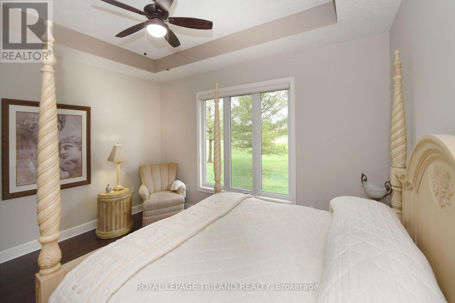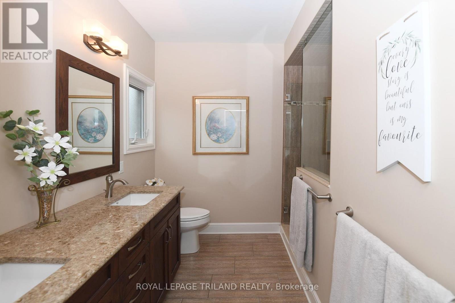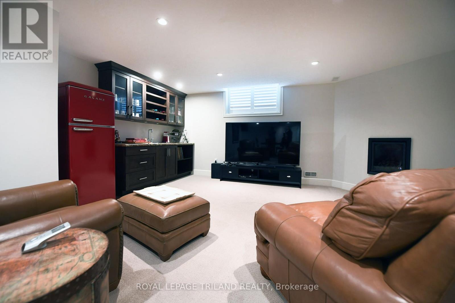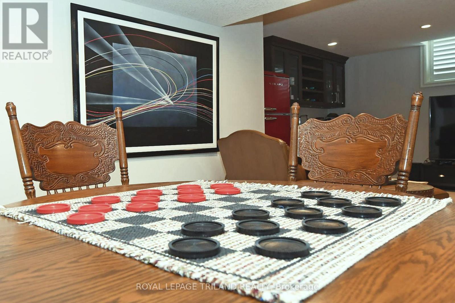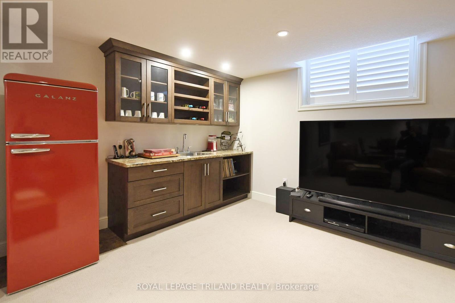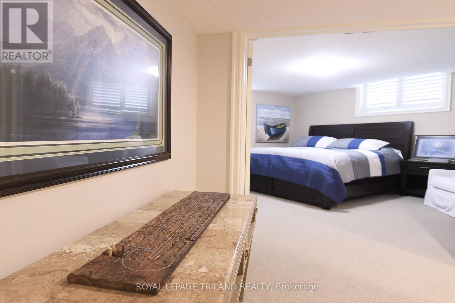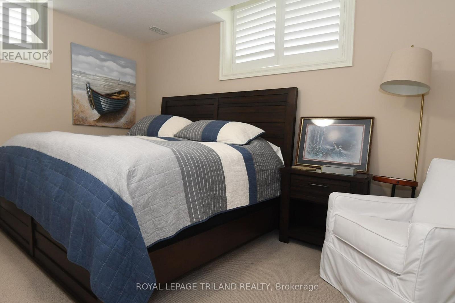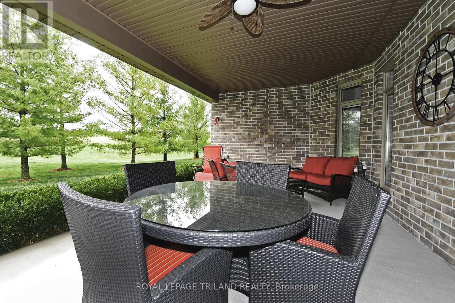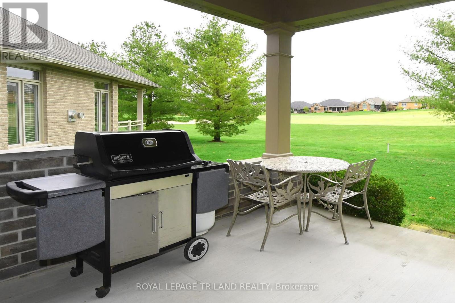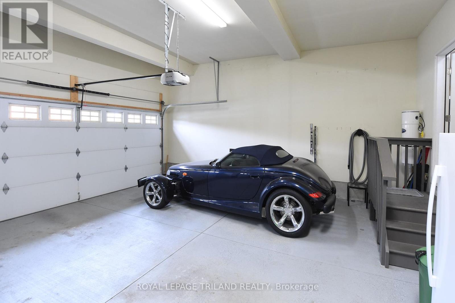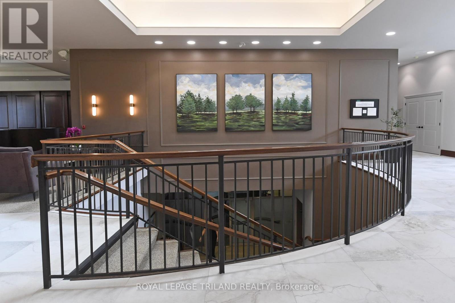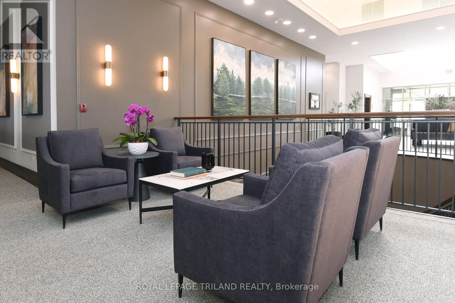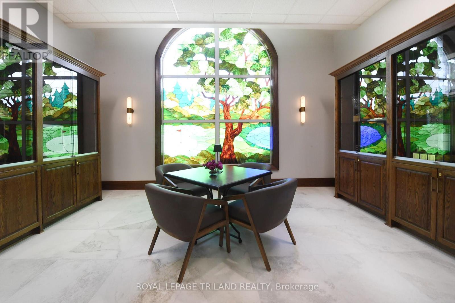4 Bedroom
3 Bathroom
Bungalow
Fireplace
Central Air Conditioning
Forced Air
$1,190,000
A fabulous opportunity backing on the 11th fairway in this exclusive 50+ lifestyle community. Over 3000 sqft of finished living space in this luxury ""Merion"" model. Open concept kitchen and great room with extra large island and walk out to a covered BBQ patio overlooking the fairway. Main floor office, separate dining area, a guest bedroom, 4 piece bath and an impressive primary bedroom with walk in closet and ensuite bath. The finished lower level provides tow more bedrooms, a large rec/games room, plenty of storage and an extra large bathroom with heated floors, an infra red sauna, shower and water closet. 24/7 security gate/concierge, clubhouse with indoor pool and restaurant. Extra large 2 car garage plus golf cart parking. A must see. (id:41954)
Property Details
|
MLS® Number
|
X8274480 |
|
Property Type
|
Single Family |
|
Community Name
|
South A |
|
Parking Space Total
|
4 |
Building
|
Bathroom Total
|
3 |
|
Bedrooms Above Ground
|
2 |
|
Bedrooms Below Ground
|
2 |
|
Bedrooms Total
|
4 |
|
Architectural Style
|
Bungalow |
|
Basement Type
|
Full |
|
Construction Style Attachment
|
Detached |
|
Cooling Type
|
Central Air Conditioning |
|
Exterior Finish
|
Brick |
|
Fireplace Present
|
Yes |
|
Heating Fuel
|
Natural Gas |
|
Heating Type
|
Forced Air |
|
Stories Total
|
1 |
|
Type
|
House |
Parking
Land
Rooms
| Level |
Type |
Length |
Width |
Dimensions |
|
Basement |
Recreational, Games Room |
11.09 m |
5.54 m |
11.09 m x 5.54 m |
|
Basement |
Bedroom |
4.55 m |
4.29 m |
4.55 m x 4.29 m |
|
Basement |
Bedroom |
3.7 m |
3.5 m |
3.7 m x 3.5 m |
|
Ground Level |
Living Room |
5.49 m |
5.76 m |
5.49 m x 5.76 m |
|
Ground Level |
Dining Room |
3.91 m |
2.28 m |
3.91 m x 2.28 m |
|
Ground Level |
Kitchen |
3.54 m |
6.9 m |
3.54 m x 6.9 m |
|
Ground Level |
Office |
4.77 m |
3.25 m |
4.77 m x 3.25 m |
|
Ground Level |
Bedroom |
4.01 m |
3.2 m |
4.01 m x 3.2 m |
|
Ground Level |
Primary Bedroom |
5.22 m |
4.08 m |
5.22 m x 4.08 m |
https://www.realtor.ca/real-estate/26807199/2622-sandra-post-cres-london-south-a
