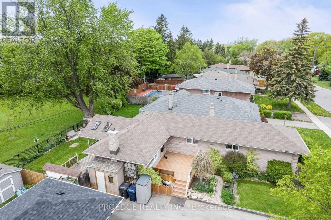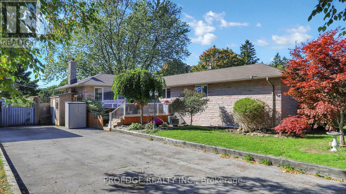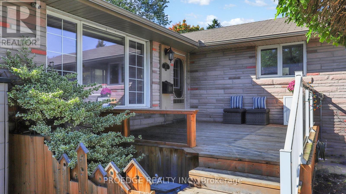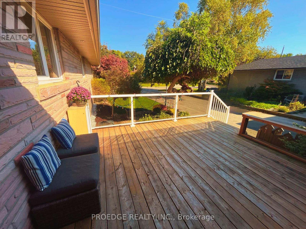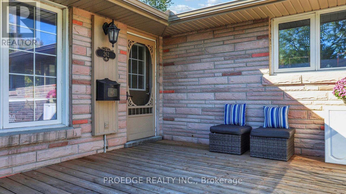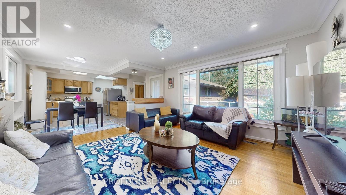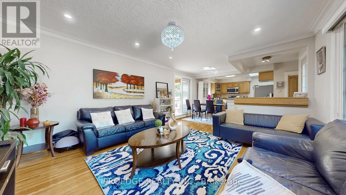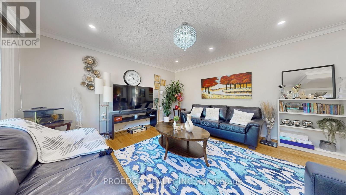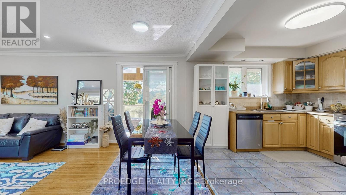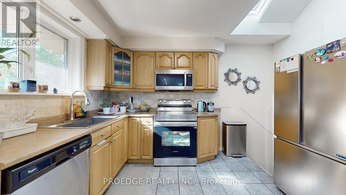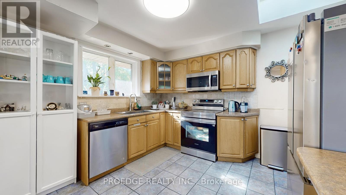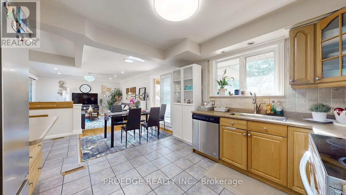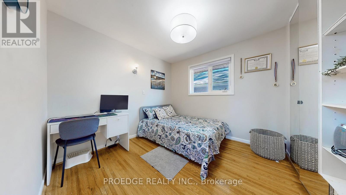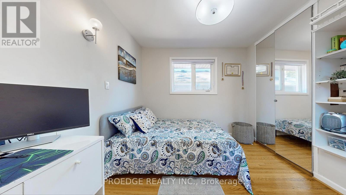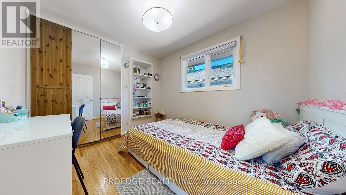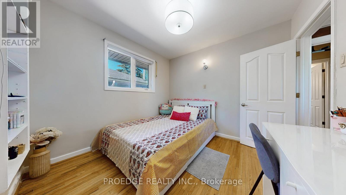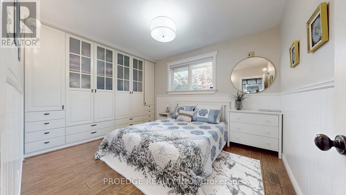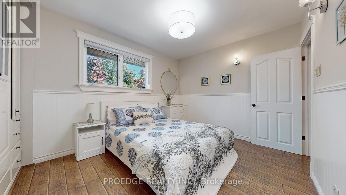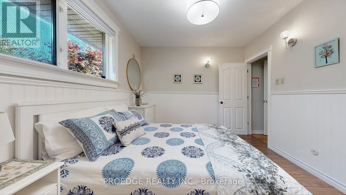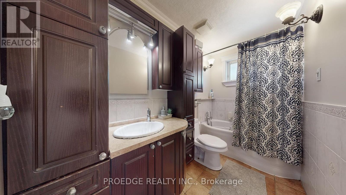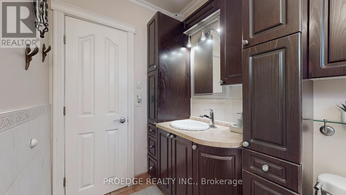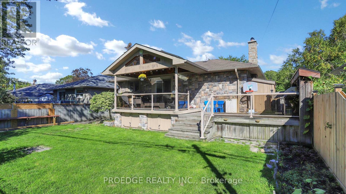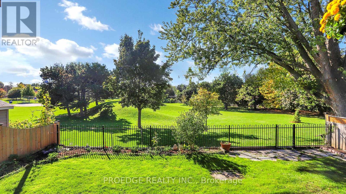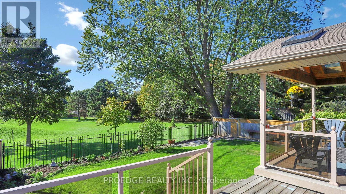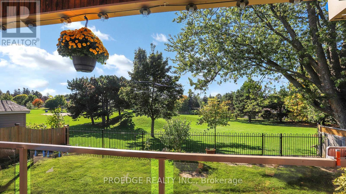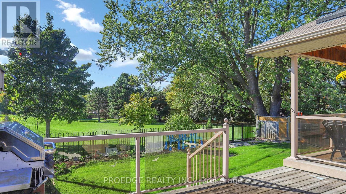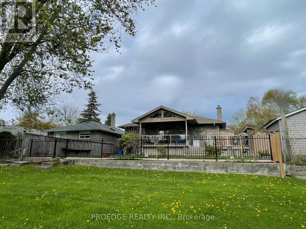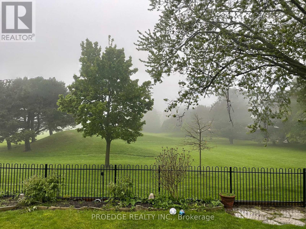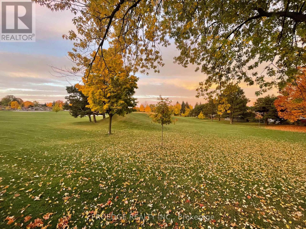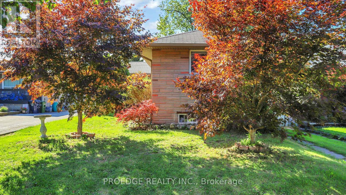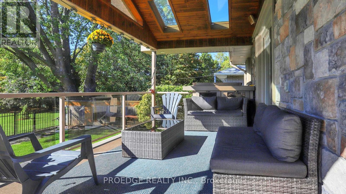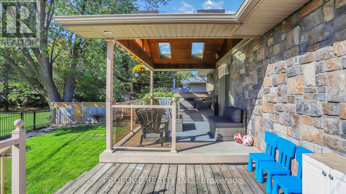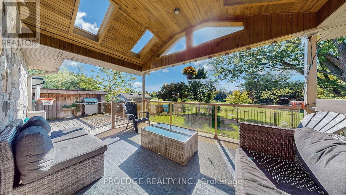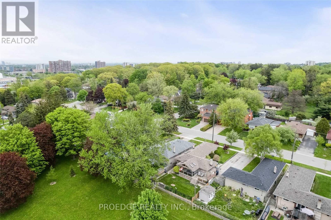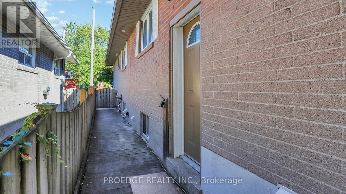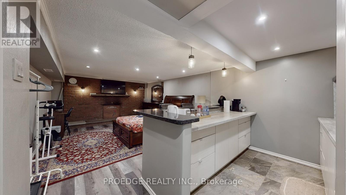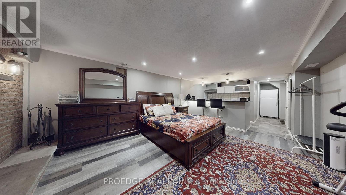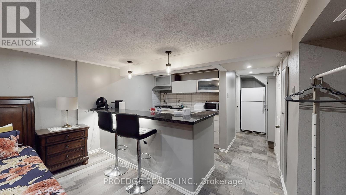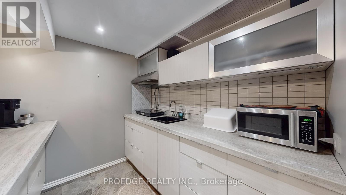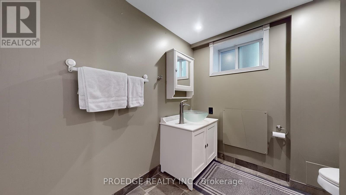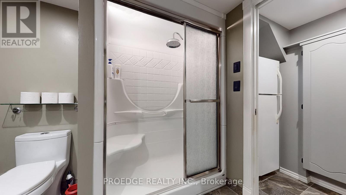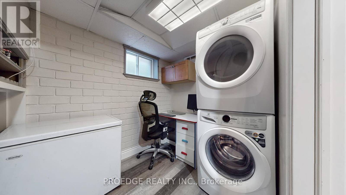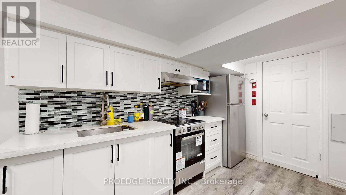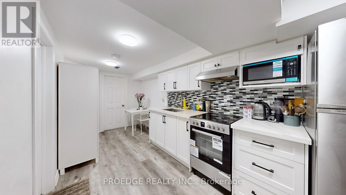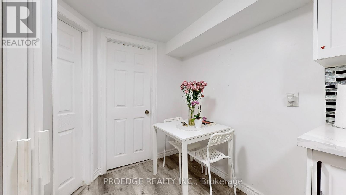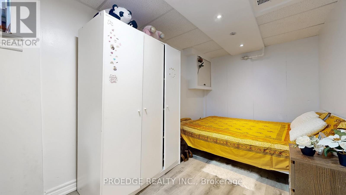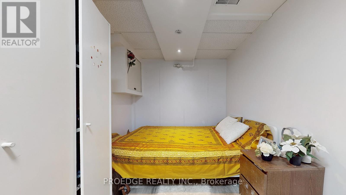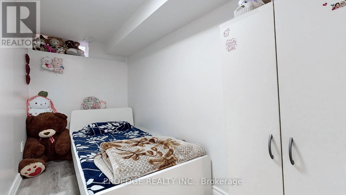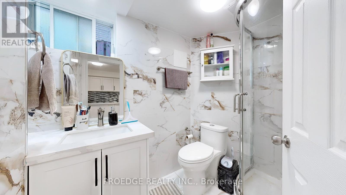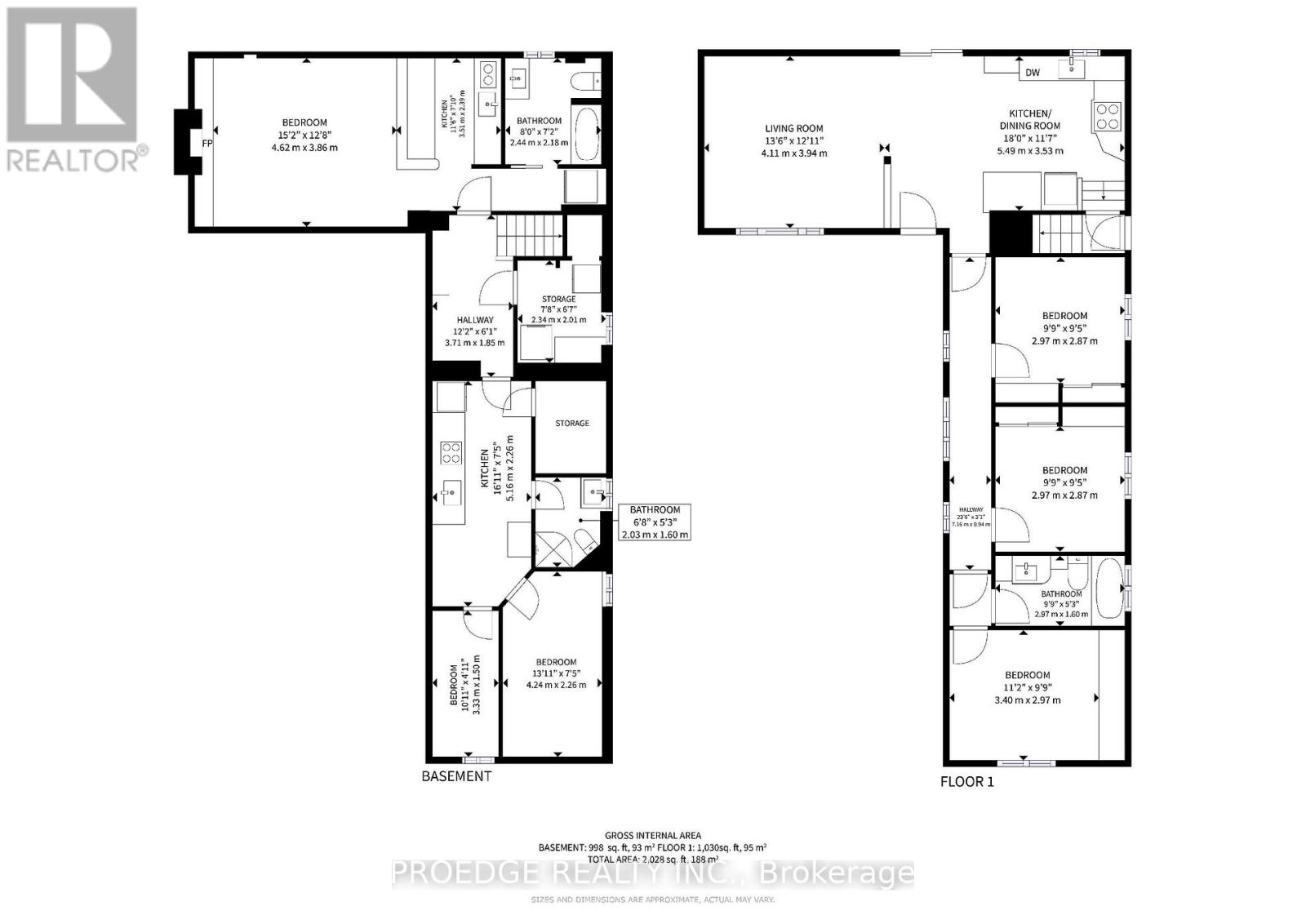6 Bedroom
3 Bathroom
1100 - 1500 sqft
Bungalow
Central Air Conditioning
Forced Air
$1,079,000
***OPEN HOUSE 18th - 19th October (2:00-4:00 PM) *** Welcome to this beautifully extended cottage-style bungalow, located near the picturesque Scarborough Bluffs in one of the area's most established communities.Enjoy scenic views from both the front and back yards, enhanced by spacious extended decks-perfect for relaxing or entertaining. This home is ideally situated just steps from top-rated schools, including R.H. King Academy and Anson Park Public School.The separate entrance basement features two self-contained units and an additional office space providing excellent rental income potential, possibly enough to cover your entire mortgage. ** This is a linked property.** (id:41954)
Property Details
|
MLS® Number
|
E12445978 |
|
Property Type
|
Single Family |
|
Community Name
|
Cliffcrest |
|
Parking Space Total
|
4 |
Building
|
Bathroom Total
|
3 |
|
Bedrooms Above Ground
|
3 |
|
Bedrooms Below Ground
|
3 |
|
Bedrooms Total
|
6 |
|
Appliances
|
Dishwasher, Dryer, Microwave, Stove, Washer, Refrigerator |
|
Architectural Style
|
Bungalow |
|
Basement Development
|
Finished |
|
Basement Features
|
Separate Entrance |
|
Basement Type
|
N/a (finished) |
|
Construction Style Attachment
|
Detached |
|
Cooling Type
|
Central Air Conditioning |
|
Exterior Finish
|
Brick |
|
Flooring Type
|
Vinyl, Hardwood |
|
Foundation Type
|
Block |
|
Heating Fuel
|
Natural Gas |
|
Heating Type
|
Forced Air |
|
Stories Total
|
1 |
|
Size Interior
|
1100 - 1500 Sqft |
|
Type
|
House |
|
Utility Water
|
Municipal Water |
Parking
|
Attached Garage
|
|
|
No Garage
|
|
Land
|
Acreage
|
No |
|
Sewer
|
Sanitary Sewer |
|
Size Depth
|
111 Ft ,9 In |
|
Size Frontage
|
47 Ft |
|
Size Irregular
|
47 X 111.8 Ft |
|
Size Total Text
|
47 X 111.8 Ft |
Rooms
| Level |
Type |
Length |
Width |
Dimensions |
|
Basement |
Office |
3.71 m |
1.85 m |
3.71 m x 1.85 m |
|
Basement |
Bedroom 4 |
4.62 m |
3.86 m |
4.62 m x 3.86 m |
|
Basement |
Bedroom 5 |
3.33 m |
1.5 m |
3.33 m x 1.5 m |
|
Basement |
Bedroom |
42.4 m |
2.26 m |
42.4 m x 2.26 m |
|
Basement |
Kitchen |
5.16 m |
2.26 m |
5.16 m x 2.26 m |
|
Basement |
Kitchen |
3.15 m |
2.39 m |
3.15 m x 2.39 m |
|
Ground Level |
Kitchen |
5.49 m |
3.53 m |
5.49 m x 3.53 m |
|
Ground Level |
Living Room |
4.11 m |
3.94 m |
4.11 m x 3.94 m |
|
Ground Level |
Primary Bedroom |
3.4 m |
2.97 m |
3.4 m x 2.97 m |
|
Ground Level |
Bedroom 2 |
2.97 m |
2.87 m |
2.97 m x 2.87 m |
|
Ground Level |
Bedroom 3 |
2.97 m |
2.87 m |
2.97 m x 2.87 m |
https://www.realtor.ca/real-estate/28954097/262-randall-crescent-toronto-cliffcrest-cliffcrest
