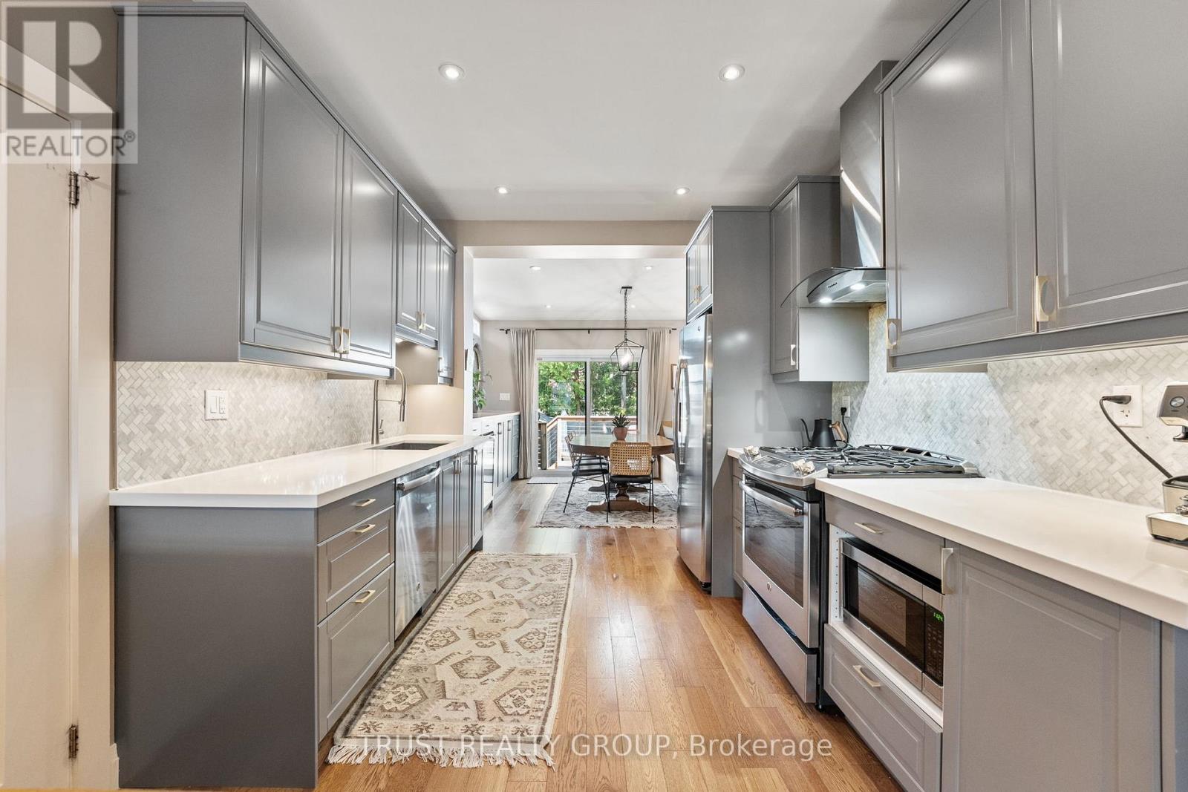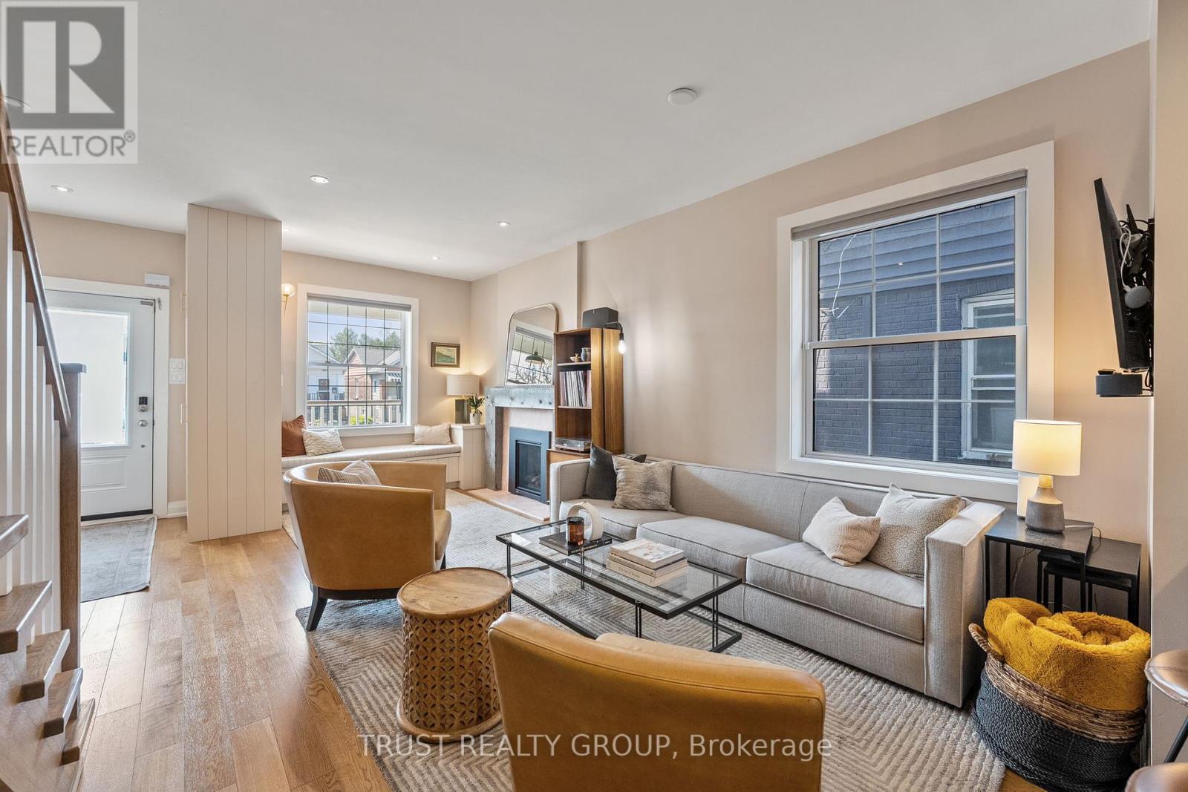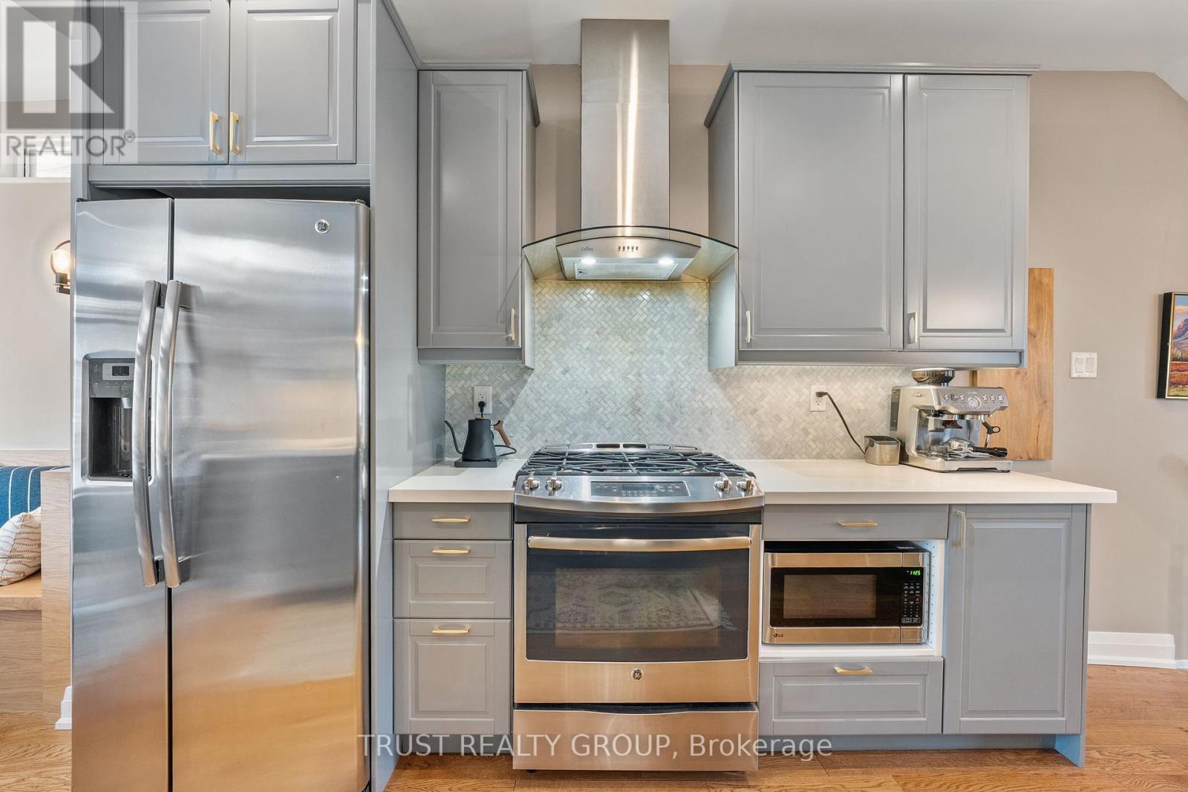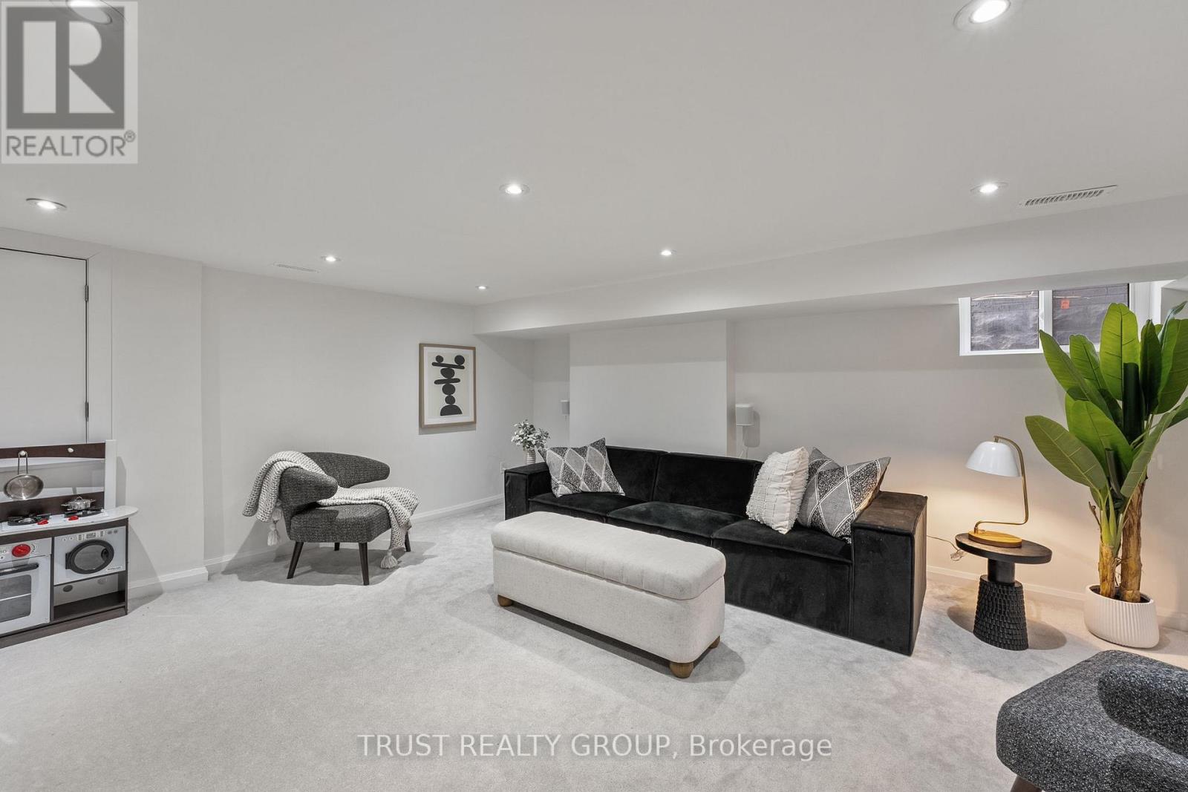5 Bedroom
4 Bathroom
1500 - 2000 sqft
Fireplace
Central Air Conditioning
Forced Air
$1,795,000
Offers Anytime! Don't Miss Your Opportunity To Own A Fantastic Well Cared For Family Home. If You Love the Energy Of The City, But Crave A Turnkey Home to Retreat To, Then This One Is For You. Nestled In Danforth Village / East York This Detached 2 1/2 Story Fully Renovated, 4 + 1 Bedroom, 4 Bathroom Home With Over 1,700 sq ft of Living Space Is Steps To Everything. The Home Features An Open Concept Main Floor With Hardwood Floors Throughout, SS Appliances, A Powder Room, A Breakfast Bar And A Dining Area With A Walkout To The Deck. The Second Floor Has Hardwood Floors, 3 Bedrooms And 4 Piece Bathroom. Next, Head Up To The 3rd Floor Which Includes The Primary Bedroom, Hardwood Floors, Custom Built-Ins And A 4 Piece Ensuite With Heated Floors. For Games And Movie Time Come On Down To The Fully Finished Basement With A Cozy Family Room, Three Piece Bathroom and Your Office Or Make It Into Your Guest Room. The Low Maintenance Backyard Features A Deck, Turfed Grass With A Two Hole Putting Green And Stone Patio Lounge Area. When You Are Ready To Experience The Area You Won't Be Disappointed. With A Quick Walk To The Danforth You Will Have Access To Cafe's, Great Local Businesses, Restaurants, Local Butcher, Grocery Stores, East Lynn Park,The TTC And So Much More. (id:41954)
Property Details
|
MLS® Number
|
E12194941 |
|
Property Type
|
Single Family |
|
Community Name
|
Danforth Village-East York |
|
Amenities Near By
|
Hospital, Park, Public Transit, Schools |
|
Parking Space Total
|
1 |
|
Structure
|
Shed |
Building
|
Bathroom Total
|
4 |
|
Bedrooms Above Ground
|
4 |
|
Bedrooms Below Ground
|
1 |
|
Bedrooms Total
|
5 |
|
Amenities
|
Fireplace(s) |
|
Appliances
|
Blinds, Dishwasher, Dryer, Microwave, Hood Fan, Stove, Washer, Window Coverings, Refrigerator |
|
Basement Development
|
Finished |
|
Basement Type
|
Full (finished) |
|
Construction Style Attachment
|
Detached |
|
Cooling Type
|
Central Air Conditioning |
|
Exterior Finish
|
Brick |
|
Fireplace Present
|
Yes |
|
Flooring Type
|
Hardwood, Carpeted |
|
Foundation Type
|
Block |
|
Half Bath Total
|
1 |
|
Heating Fuel
|
Natural Gas |
|
Heating Type
|
Forced Air |
|
Stories Total
|
3 |
|
Size Interior
|
1500 - 2000 Sqft |
|
Type
|
House |
|
Utility Water
|
Municipal Water |
Parking
Land
|
Acreage
|
No |
|
Fence Type
|
Fenced Yard |
|
Land Amenities
|
Hospital, Park, Public Transit, Schools |
|
Sewer
|
Sanitary Sewer |
|
Size Depth
|
100 Ft |
|
Size Frontage
|
20 Ft |
|
Size Irregular
|
20 X 100 Ft |
|
Size Total Text
|
20 X 100 Ft |
Rooms
| Level |
Type |
Length |
Width |
Dimensions |
|
Second Level |
Bedroom 2 |
2.33 m |
3.01 m |
2.33 m x 3.01 m |
|
Second Level |
Bedroom 3 |
2.89 m |
2.52 m |
2.89 m x 2.52 m |
|
Second Level |
Bedroom 4 |
3.38 m |
4.17 m |
3.38 m x 4.17 m |
|
Third Level |
Primary Bedroom |
7.01 m |
3.2 m |
7.01 m x 3.2 m |
|
Basement |
Recreational, Games Room |
6.43 m |
4.42 m |
6.43 m x 4.42 m |
|
Basement |
Utility Room |
1.8 m |
1.63 m |
1.8 m x 1.63 m |
|
Basement |
Office |
3.77 m |
3.1 m |
3.77 m x 3.1 m |
|
Main Level |
Living Room |
3.99 m |
6.33 m |
3.99 m x 6.33 m |
|
Main Level |
Kitchen |
4.6 m |
2.77 m |
4.6 m x 2.77 m |
|
Main Level |
Dining Room |
3.81 m |
3.47 m |
3.81 m x 3.47 m |
https://www.realtor.ca/real-estate/28413677/262-queensdale-avenue-toronto-danforth-village-east-york-danforth-village-east-york



































