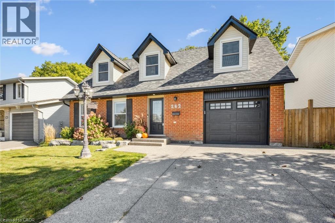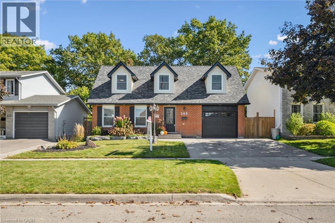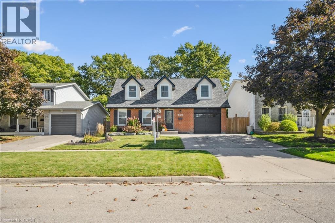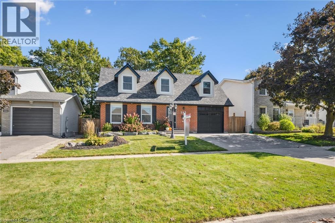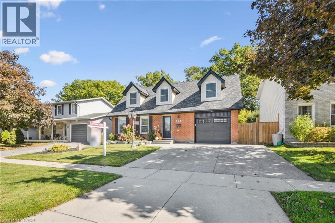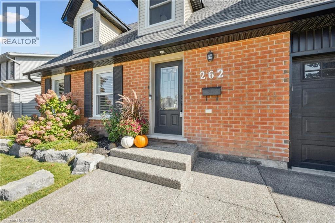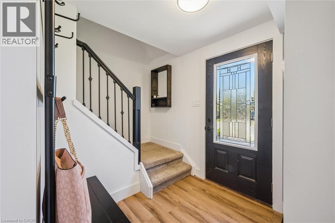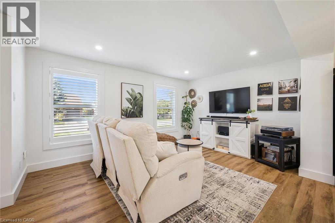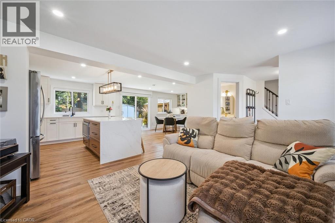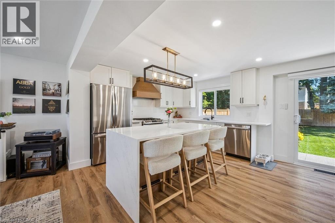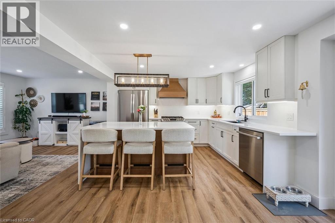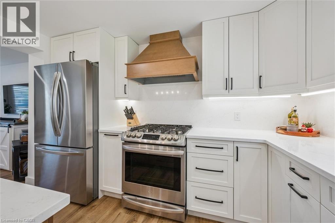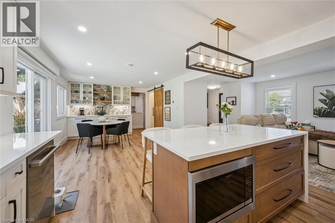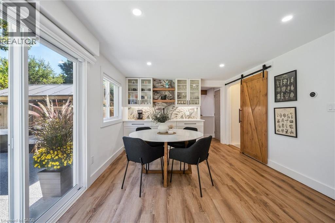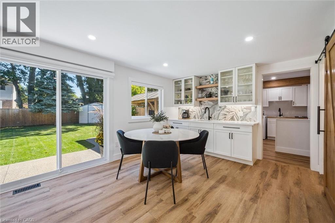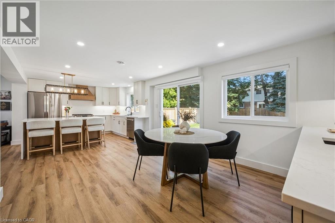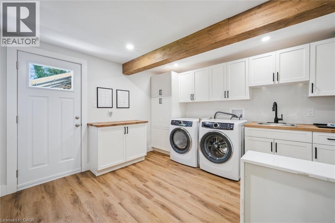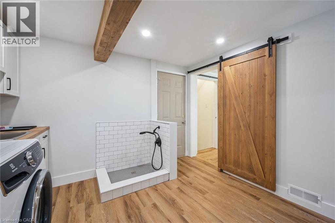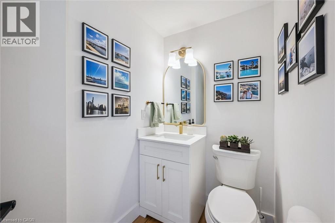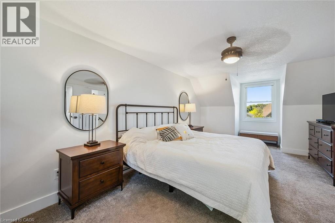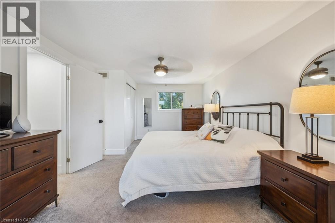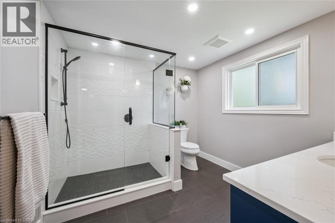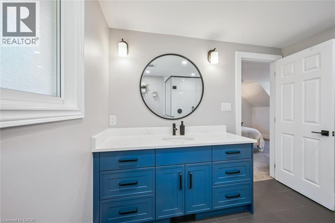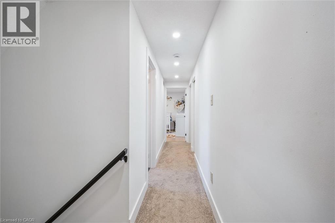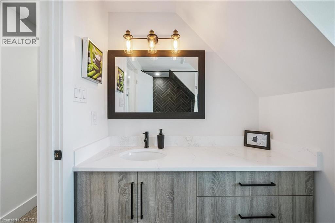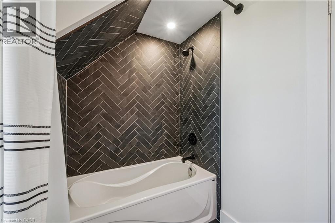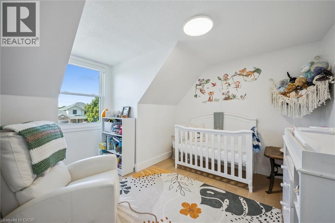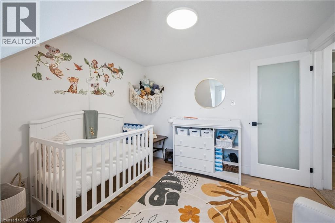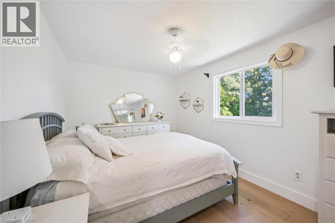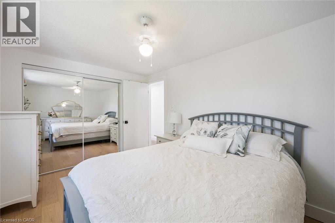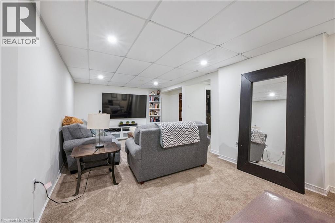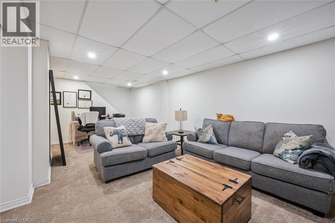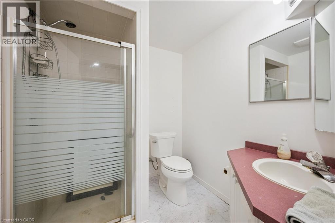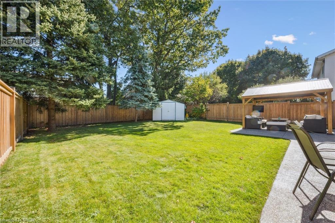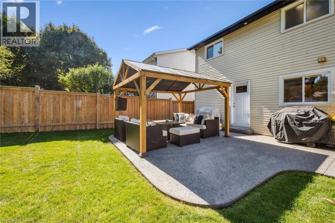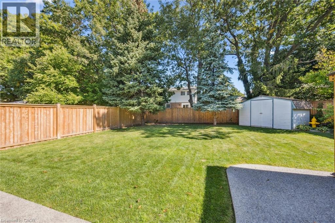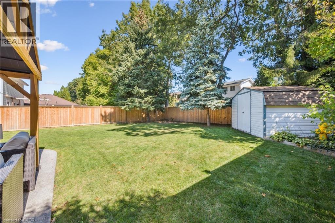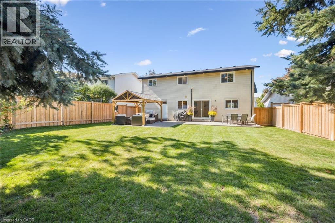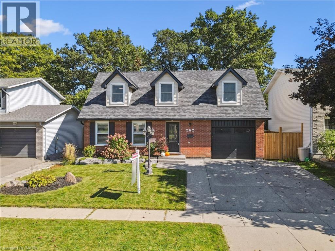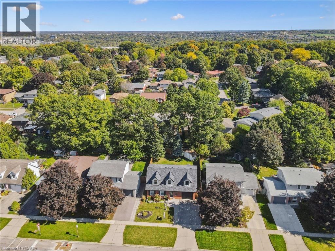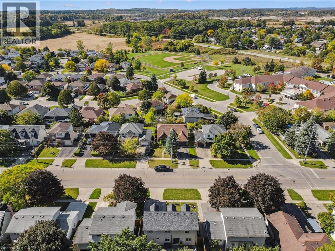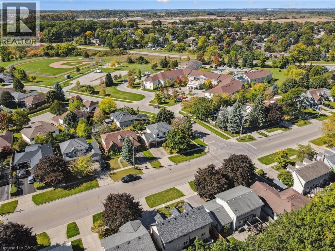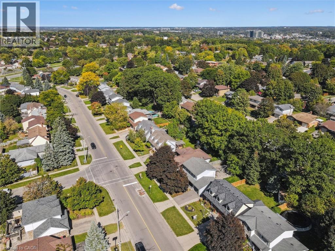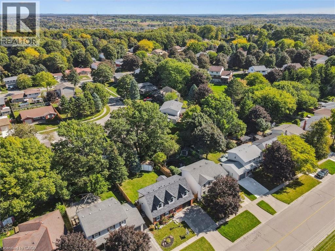3 Bedroom
4 Bathroom
2145 sqft
2 Level
Central Air Conditioning
Forced Air
Landscaped
$799,900
Elegant, modern curb appeal in a family friendly neighborhood. Welcome to 262 Grand Ridge Dr. in the West Galt portion of Cambridge. At the front of the home you are welcomed by a newer aggregate concrete Driveway (2022), updated Garage Door (2021), and an armor stone garden. Inside you will find a fully renovated main floor (2023) including an open concept living space with a bright white kitchen, stainless steel appliances, quartz countertops, and a built in bar/coffee nook. Also on the main floor is a updated 2 piece washroom, a finished laundry space, and even a dog washing station! Upstairs there are 3 good sized bedrooms, a 4 piece main bath (2022) and a newer ensuite bath (2022), both with custom made vanities. This welcoming upstairs space offers new carpet & hardwood flooring (2022). The downstairs of the home is also finished and is a great space for a family rec room, home gym, or even a home office space. It also provides ample storage and a 3 piece washroom. The fully fenced pool sized yard is a perfect space to entertain and for the kids and dogs to play. The aggregate concrete patio is very inviting with a dining space and lounging space under the gazebo. There is also a large shed providing additional storage space. Other notable updates include Roof (2023), A/C (2024), Windows (2021), Garage Door (2021), Eavestrough (2023), Fence (2023), Electrical Panel (2023), & blown in attic insulation (2022). This home is located minutes from Westgate Shopping Centre, Excellent Schools, Parks, Trails and Churches. Book your showing today! (id:41954)
Property Details
|
MLS® Number
|
40774250 |
|
Property Type
|
Single Family |
|
Amenities Near By
|
Park, Place Of Worship, Playground, Public Transit, Schools |
|
Community Features
|
Quiet Area, School Bus |
|
Equipment Type
|
Water Heater |
|
Parking Space Total
|
2 |
|
Rental Equipment Type
|
Water Heater |
Building
|
Bathroom Total
|
4 |
|
Bedrooms Above Ground
|
3 |
|
Bedrooms Total
|
3 |
|
Appliances
|
Dishwasher, Dryer, Refrigerator, Water Meter, Water Softener, Gas Stove(s), Hood Fan, Window Coverings |
|
Architectural Style
|
2 Level |
|
Basement Development
|
Finished |
|
Basement Type
|
Full (finished) |
|
Constructed Date
|
1988 |
|
Construction Style Attachment
|
Detached |
|
Cooling Type
|
Central Air Conditioning |
|
Exterior Finish
|
Aluminum Siding, Brick |
|
Foundation Type
|
Poured Concrete |
|
Half Bath Total
|
1 |
|
Heating Fuel
|
Natural Gas |
|
Heating Type
|
Forced Air |
|
Stories Total
|
2 |
|
Size Interior
|
2145 Sqft |
|
Type
|
House |
|
Utility Water
|
Municipal Water |
Parking
Land
|
Acreage
|
No |
|
Land Amenities
|
Park, Place Of Worship, Playground, Public Transit, Schools |
|
Landscape Features
|
Landscaped |
|
Sewer
|
Municipal Sewage System |
|
Size Frontage
|
49 Ft |
|
Size Total Text
|
Under 1/2 Acre |
|
Zoning Description
|
R4 |
Rooms
| Level |
Type |
Length |
Width |
Dimensions |
|
Second Level |
Primary Bedroom |
|
|
21'9'' x 11'4'' |
|
Second Level |
Bedroom |
|
|
12'1'' x 11'4'' |
|
Second Level |
Bedroom |
|
|
9'3'' x 13'10'' |
|
Second Level |
4pc Bathroom |
|
|
8'8'' x 9'5'' |
|
Second Level |
Full Bathroom |
|
|
9'4'' x 9'8'' |
|
Basement |
Utility Room |
|
|
8'8'' x 6'8'' |
|
Basement |
Recreation Room |
|
|
13'3'' x 22'3'' |
|
Basement |
3pc Bathroom |
|
|
6'7'' x 7'0'' |
|
Main Level |
Living Room |
|
|
10'8'' x 18'0'' |
|
Main Level |
Laundry Room |
|
|
11'8'' x 11'1'' |
|
Main Level |
Kitchen |
|
|
12'6'' x 10'10'' |
|
Main Level |
Dining Room |
|
|
12'6'' x 15'4'' |
|
Main Level |
2pc Bathroom |
|
|
4'4'' x 6'11'' |
https://www.realtor.ca/real-estate/28939650/262-grand-ridge-drive-cambridge
