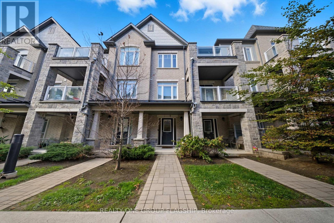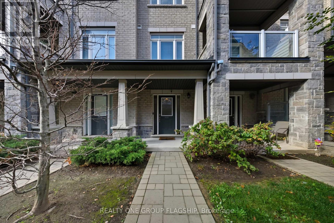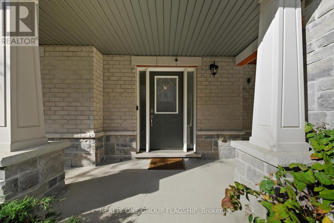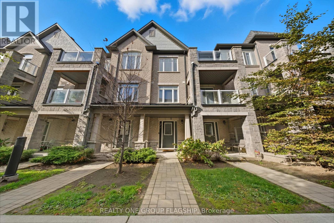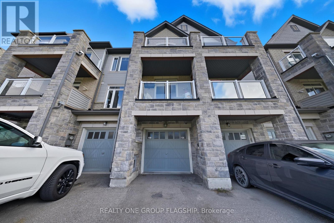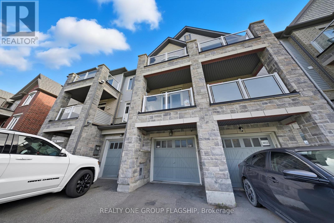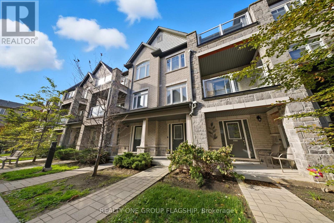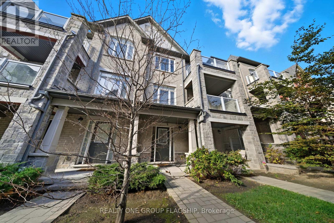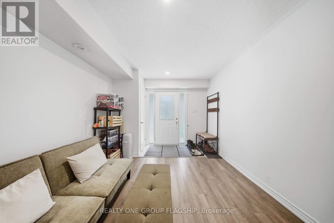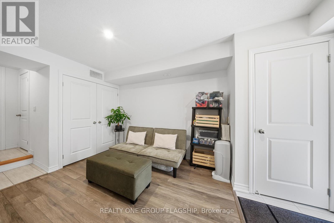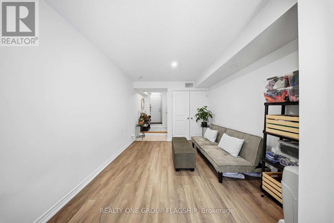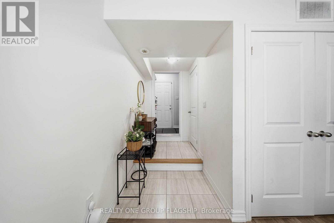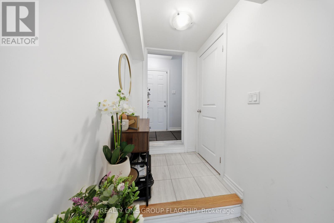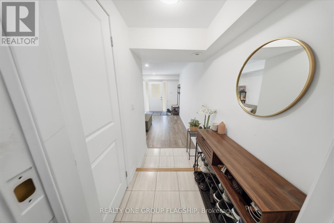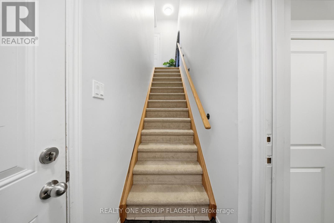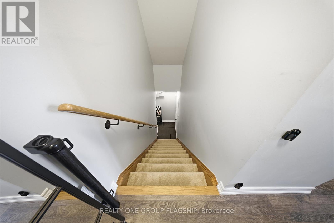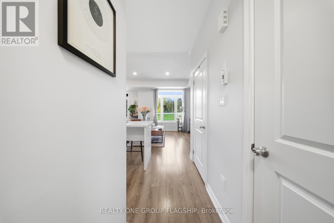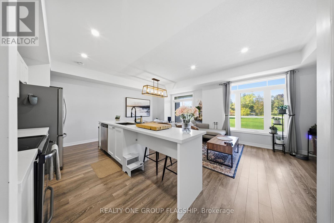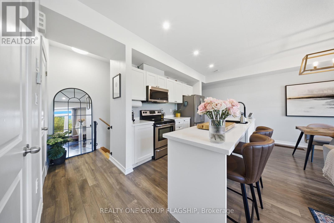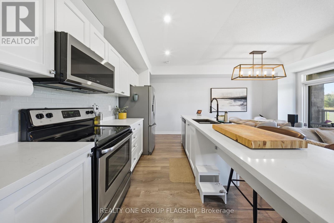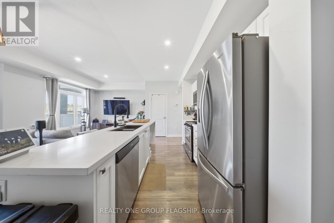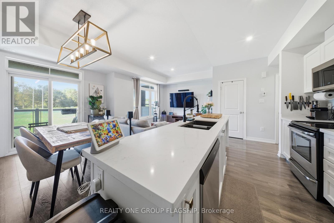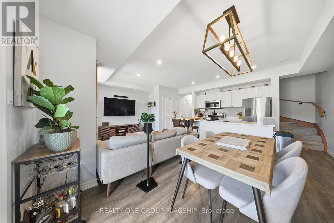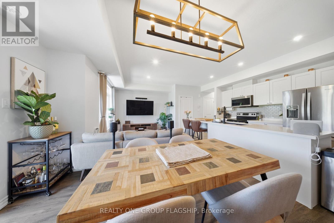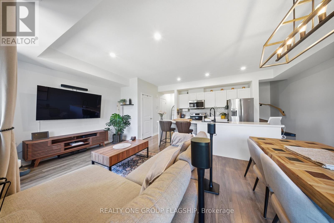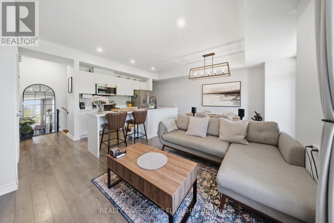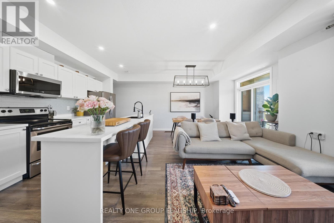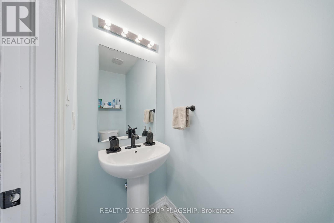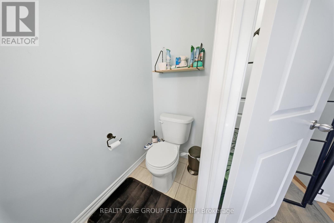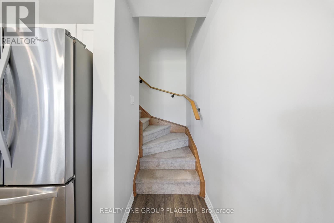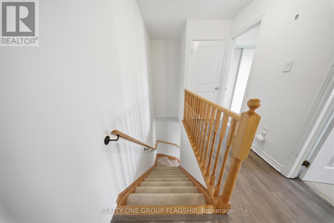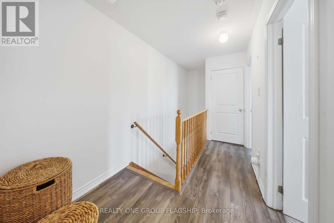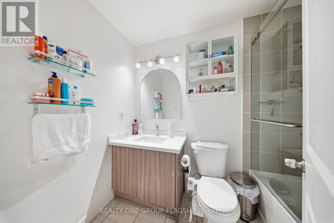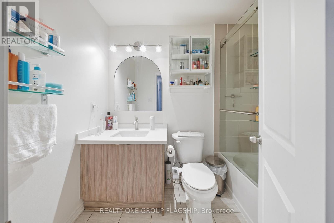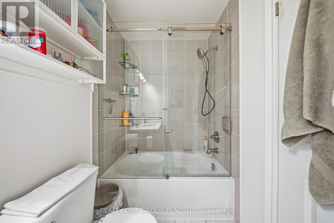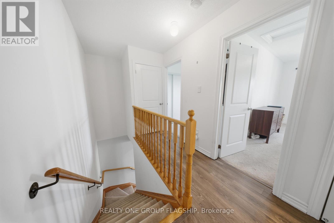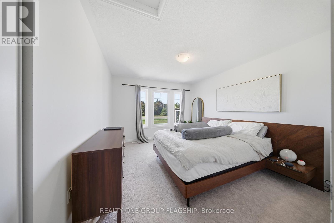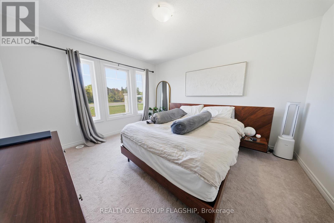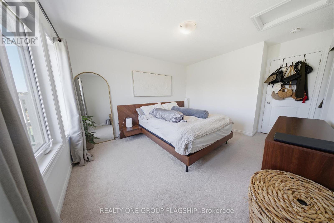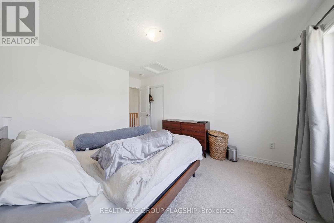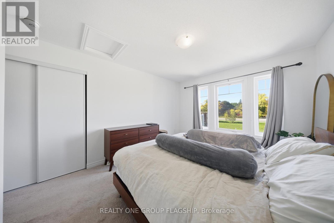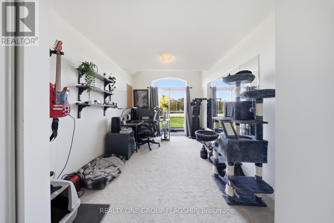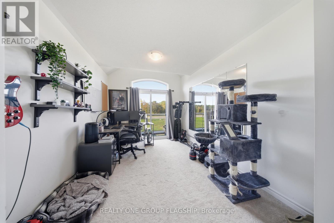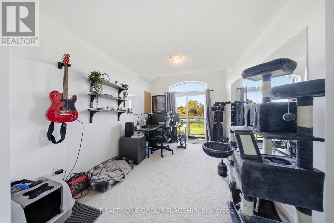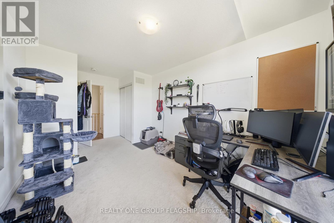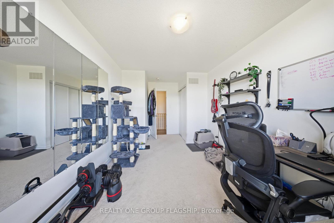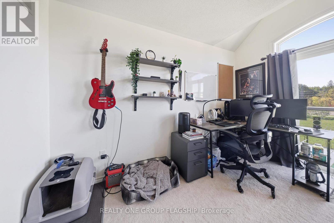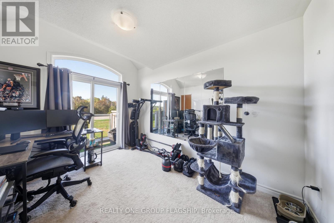2613 Garrison Crossing Pickering (Duffin Heights), Ontario L1X 0E5
$665,000Maintenance, Common Area Maintenance, Insurance, Parking
$314 Monthly
Maintenance, Common Area Maintenance, Insurance, Parking
$314 MonthlyBeautiful, almost-new large townhome located in the highly desirable Duffin Heights community!Conveniently situated just minutes from Hwy 401 and 407, this home offers an open-conceptlayout with a bright and spacious upgraded kitchen featuring a new backsplash, stainless steelappliances, a large pantry, and an island with a breakfast bar that flows seamlessly into thefamily room and a generous covered balcony - perfect for entertaining or relaxing.The upgraded oak staircase leads to the third floor, showcasing two large bedrooms, includinga second bedroom with access to a private balcony. Ideal for family living and entertaining, this stunning townhome combines comfort, style, and convenience in one perfect package. (id:41954)
Property Details
| MLS® Number | E12473507 |
| Property Type | Single Family |
| Community Name | Duffin Heights |
| Community Features | Pet Restrictions |
| Equipment Type | Water Heater |
| Features | Balcony, In Suite Laundry |
| Parking Space Total | 2 |
| Rental Equipment Type | Water Heater |
Building
| Bathroom Total | 2 |
| Bedrooms Above Ground | 2 |
| Bedrooms Total | 2 |
| Age | 0 To 5 Years |
| Cooling Type | Central Air Conditioning |
| Exterior Finish | Brick |
| Fireplace Present | Yes |
| Flooring Type | Laminate, Carpeted |
| Half Bath Total | 1 |
| Heating Fuel | Natural Gas |
| Heating Type | Forced Air |
| Stories Total | 3 |
| Size Interior | 1200 - 1399 Sqft |
| Type | Row / Townhouse |
Parking
| Garage |
Land
| Acreage | No |
Rooms
| Level | Type | Length | Width | Dimensions |
|---|---|---|---|---|
| Third Level | Primary Bedroom | 3.4 m | 3.7 m | 3.4 m x 3.7 m |
| Third Level | Bedroom 2 | 2.9 m | 3.4 m | 2.9 m x 3.4 m |
| Main Level | Kitchen | 3.1 m | 2.32 m | 3.1 m x 2.32 m |
| Main Level | Dining Room | 3 m | 3.4 m | 3 m x 3.4 m |
| Main Level | Living Room | 3.05 m | 3.4 m | 3.05 m x 3.4 m |
| Ground Level | Recreational, Games Room | 4 m | 2.68 m | 4 m x 2.68 m |
Interested?
Contact us for more information
