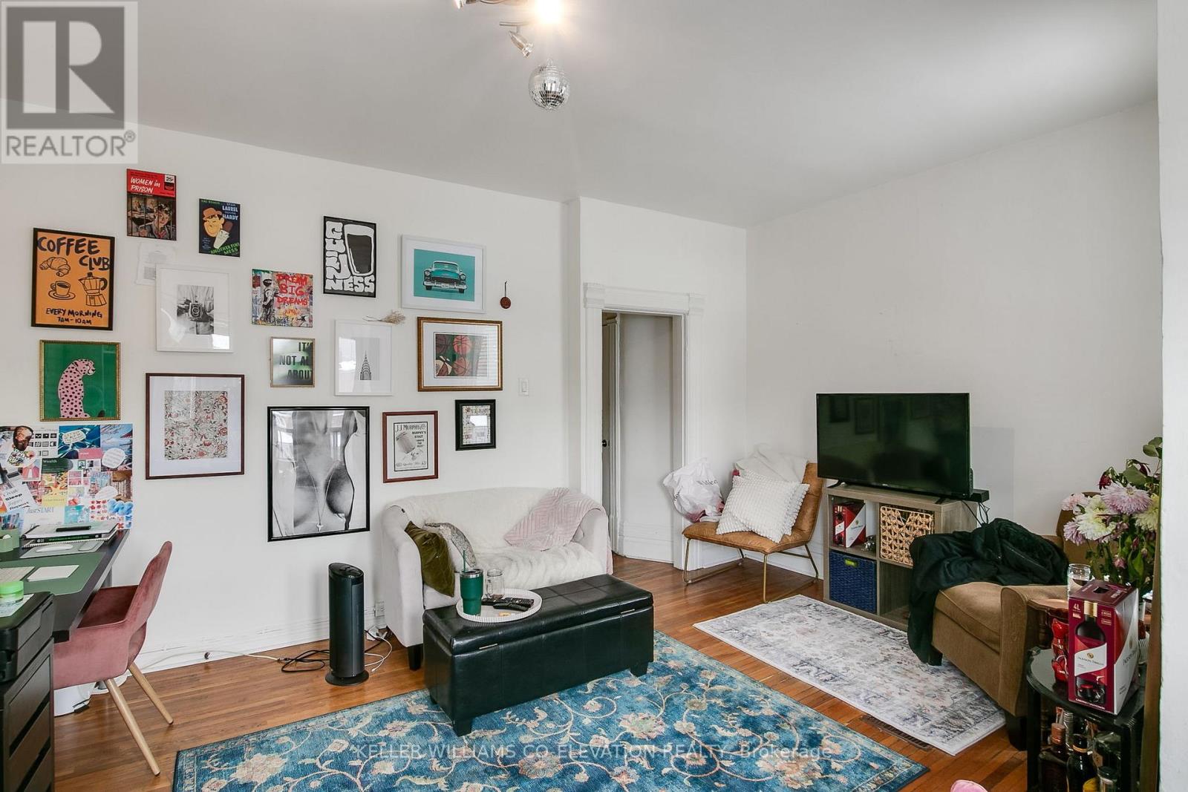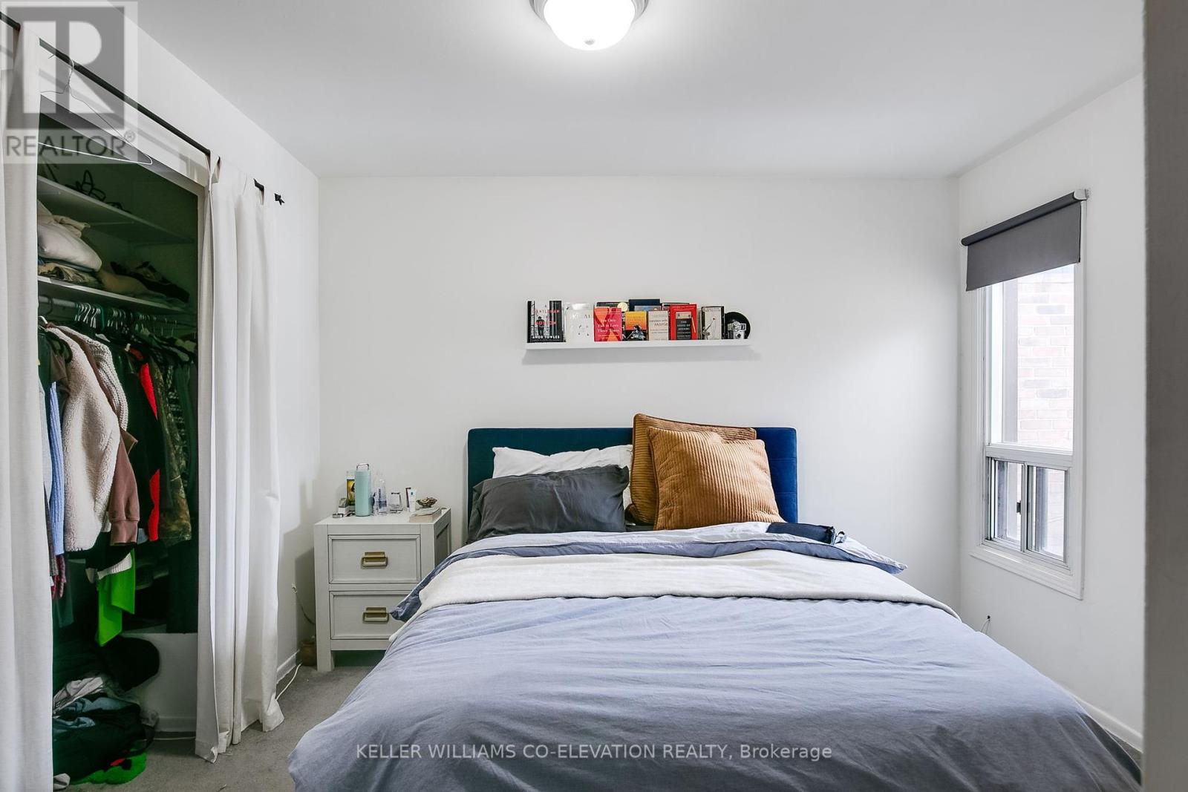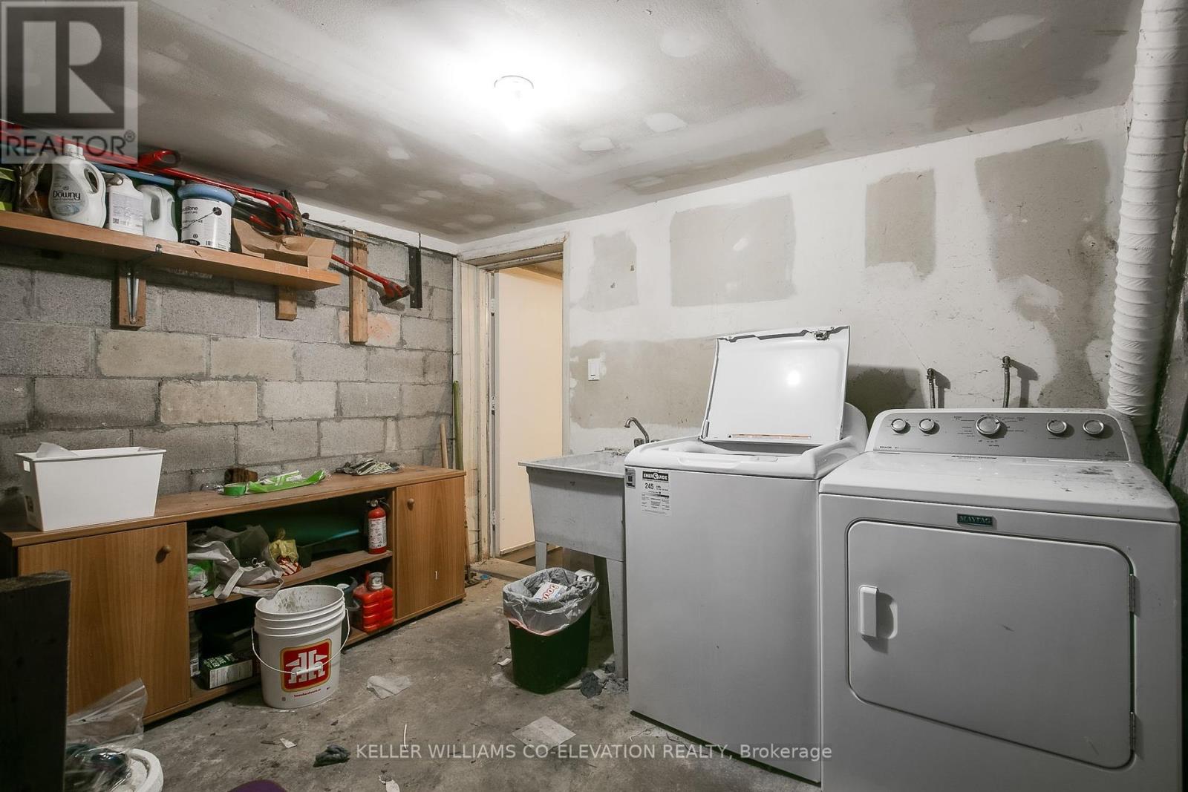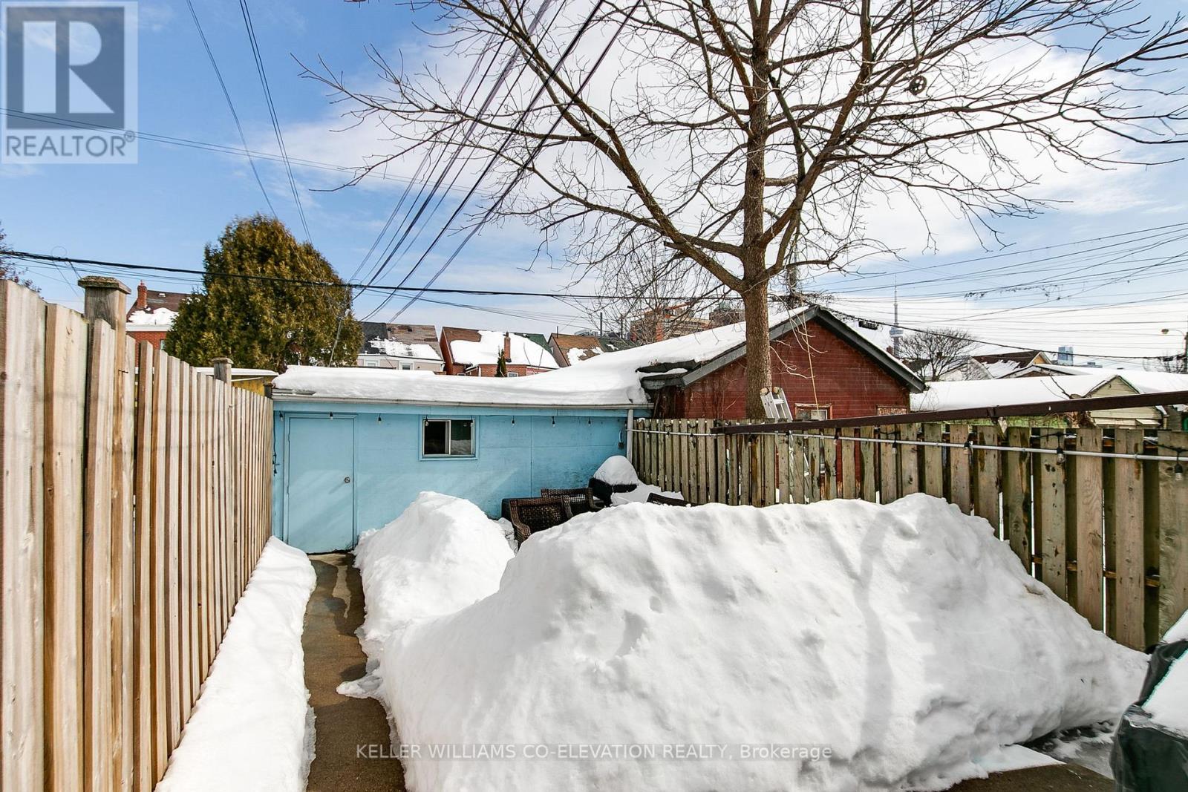5 Bedroom
3 Bathroom
Wall Unit
Forced Air
$1,549,000
A rare and versatile opportunity in the heart of Trinity Bellwoods/Little Italy! This lovely red brick Victorian at 261 Palmerston Ave offers endless possibilities - live and lease, rent entirely, or convert back to a single-family home. VACANT POSSESSION means you can move right in or set your own rents. Featuring three self-contained units, this home is perfect for investors or end-users looking to maximize space and income potential. The upper unit boasts 2 beds, 1 bath, a spacious living area, and a large kitchen with a walkout to a private deck. The main floor unit offers another 2 beds, 1 bath, an inviting living space, and direct access to the backyard. The lower level features great ceiling height, 1 bed, 1 bath, ample storage, and a roughed-in kitchen, ready to be completed. 2-car garage with laneway access a huge bonus in this prime location! Steps to Toronto's best restaurants, shops, cafes, parks, and transit. Don't miss this exceptional opportunity! (id:41954)
Property Details
|
MLS® Number
|
C12040439 |
|
Property Type
|
Multi-family |
|
Community Name
|
Trinity-Bellwoods |
|
Parking Space Total
|
2 |
Building
|
Bathroom Total
|
3 |
|
Bedrooms Above Ground
|
4 |
|
Bedrooms Below Ground
|
1 |
|
Bedrooms Total
|
5 |
|
Appliances
|
Dishwasher, Dryer, Hood Fan, Stove, Washer, Window Coverings, Refrigerator |
|
Basement Features
|
Apartment In Basement, Separate Entrance |
|
Basement Type
|
N/a |
|
Cooling Type
|
Wall Unit |
|
Exterior Finish
|
Brick |
|
Flooring Type
|
Hardwood, Laminate, Concrete |
|
Foundation Type
|
Block, Stone |
|
Heating Fuel
|
Natural Gas |
|
Heating Type
|
Forced Air |
|
Stories Total
|
3 |
|
Type
|
Duplex |
|
Utility Water
|
Municipal Water |
Parking
Land
|
Acreage
|
No |
|
Sewer
|
Sanitary Sewer |
|
Size Depth
|
129 Ft |
|
Size Frontage
|
18 Ft |
|
Size Irregular
|
18 X 129 Ft |
|
Size Total Text
|
18 X 129 Ft |
Rooms
| Level |
Type |
Length |
Width |
Dimensions |
|
Second Level |
Living Room |
3.43 m |
3.05 m |
3.43 m x 3.05 m |
|
Second Level |
Bedroom 3 |
3.4 m |
3.05 m |
3.4 m x 3.05 m |
|
Second Level |
Bedroom 4 |
3.76 m |
2.44 m |
3.76 m x 2.44 m |
|
Second Level |
Kitchen |
3.51 m |
3.05 m |
3.51 m x 3.05 m |
|
Lower Level |
Bedroom 5 |
3.61 m |
3.05 m |
3.61 m x 3.05 m |
|
Lower Level |
Kitchen |
3.43 m |
3.05 m |
3.43 m x 3.05 m |
|
Lower Level |
Laundry Room |
3.28 m |
2.74 m |
3.28 m x 2.74 m |
|
Lower Level |
Living Room |
4.65 m |
4.57 m |
4.65 m x 4.57 m |
|
Main Level |
Office |
3.94 m |
3.35 m |
3.94 m x 3.35 m |
|
Main Level |
Kitchen |
3.91 m |
3.35 m |
3.91 m x 3.35 m |
|
Main Level |
Living Room |
3.43 m |
3.05 m |
3.43 m x 3.05 m |
|
Main Level |
Bedroom |
3.58 m |
3.05 m |
3.58 m x 3.05 m |
|
Main Level |
Bedroom 2 |
3.43 m |
3.05 m |
3.43 m x 3.05 m |
https://www.realtor.ca/real-estate/28071059/261-palmerston-avenue-toronto-trinity-bellwoods-trinity-bellwoods












































