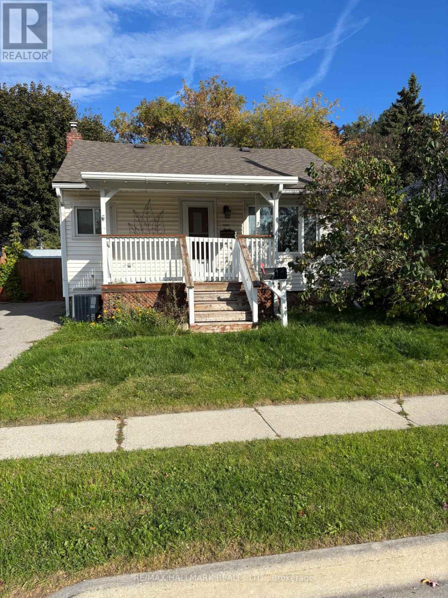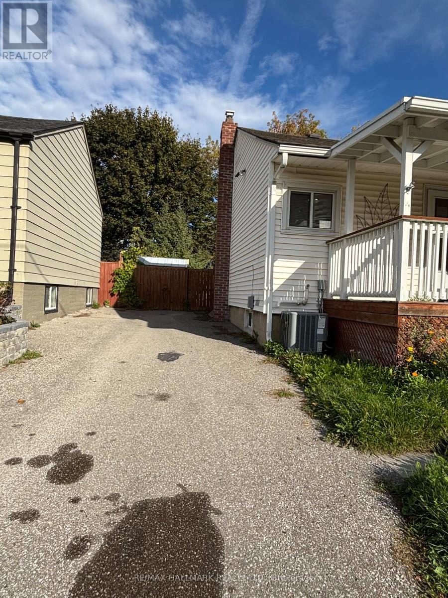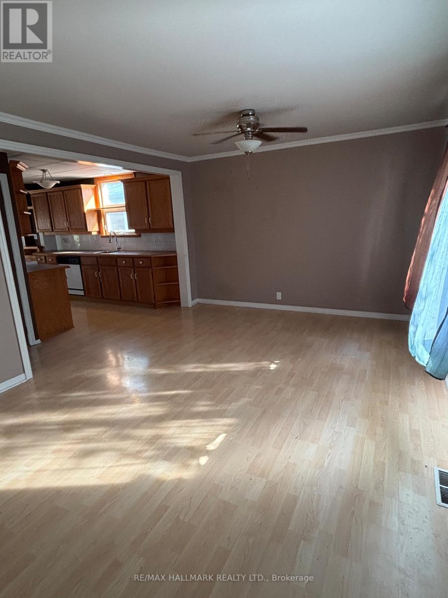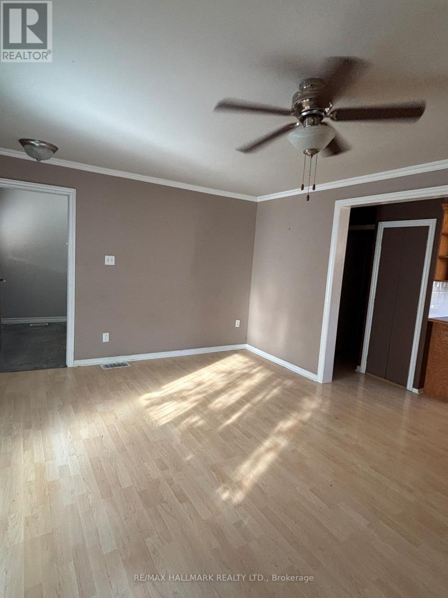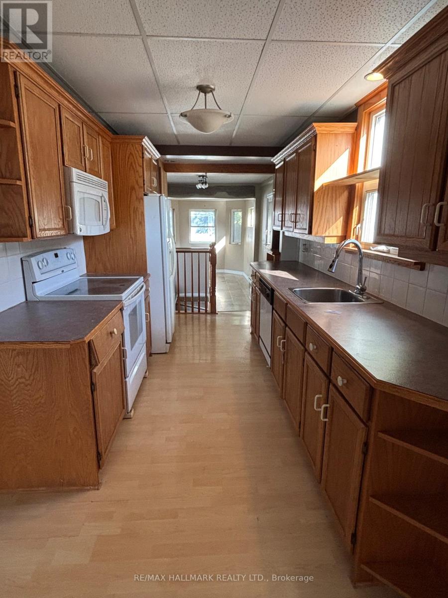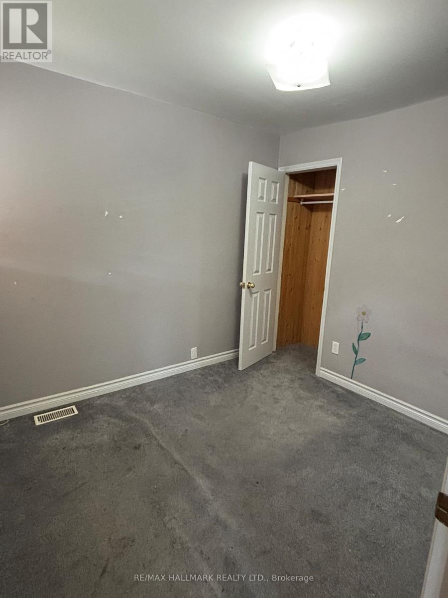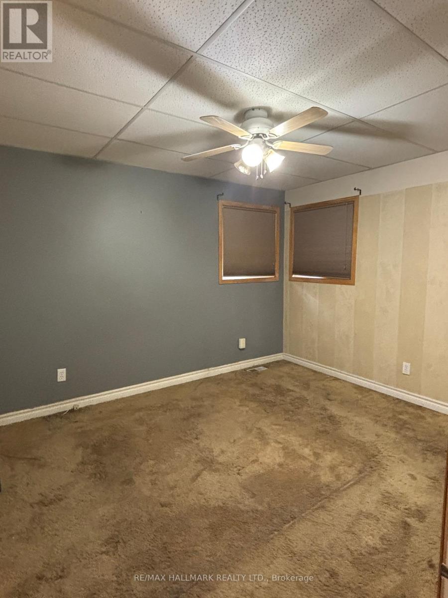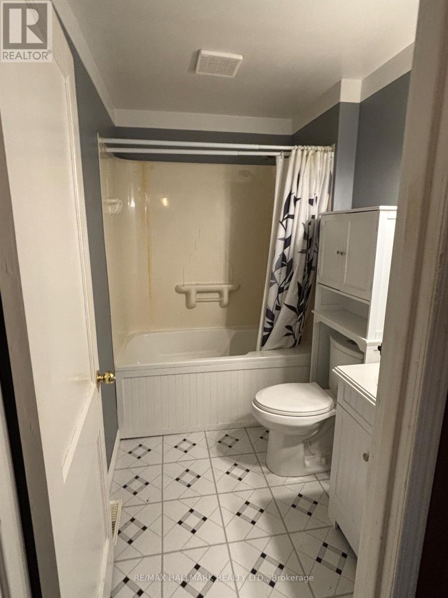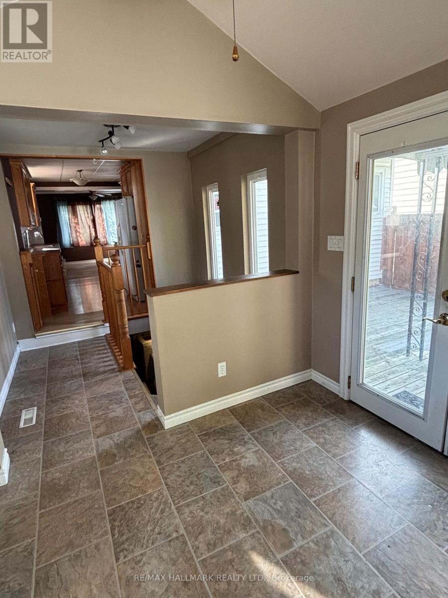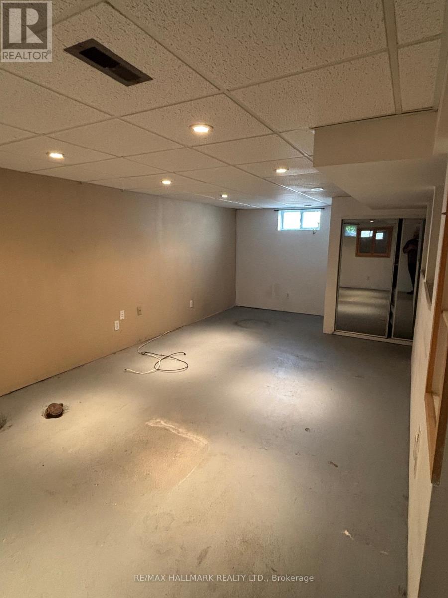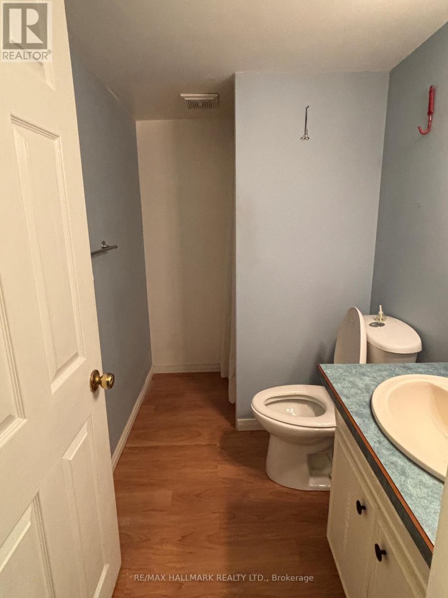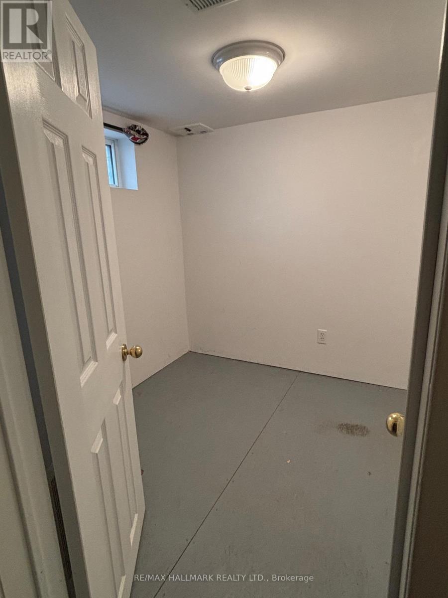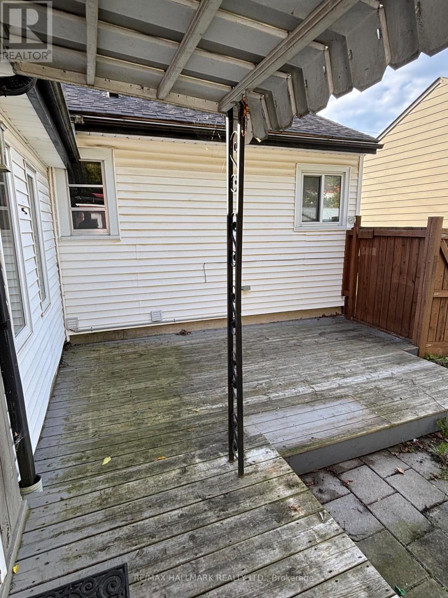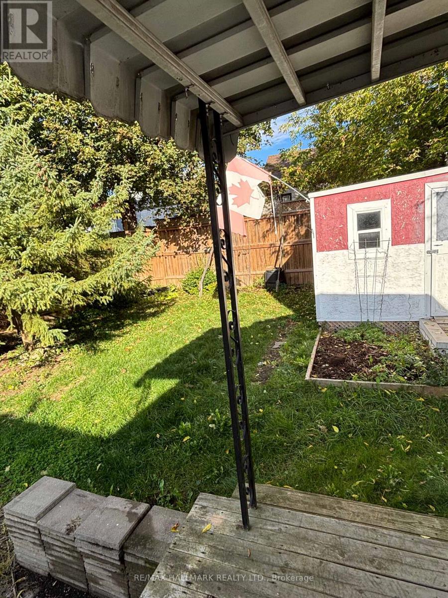261 James Street Oshawa (Central), Ontario L1H 4Y6
3 Bedroom
2 Bathroom
0 - 699 sqft
Bungalow
Fireplace
Central Air Conditioning
Forced Air
$549,900
Welcome to 261 James St in Oshawa. The charming detached bungalow boasting open concept living. The living room and dining room have laminate throughout with functional flow into the kitchen for entertaining. The basement is finished with a stand alone gas fireplace to add to the coziness this home offers. A large deck out in the private yard with a 12' x 12' wooden shed. (id:41954)
Property Details
| MLS® Number | E12473130 |
| Property Type | Single Family |
| Community Name | Central |
| Parking Space Total | 4 |
Building
| Bathroom Total | 2 |
| Bedrooms Above Ground | 2 |
| Bedrooms Below Ground | 1 |
| Bedrooms Total | 3 |
| Amenities | Fireplace(s) |
| Architectural Style | Bungalow |
| Basement Development | Finished |
| Basement Type | N/a (finished) |
| Construction Style Attachment | Detached |
| Cooling Type | Central Air Conditioning |
| Exterior Finish | Vinyl Siding |
| Fireplace Present | Yes |
| Fireplace Total | 1 |
| Flooring Type | Laminate, Carpeted |
| Foundation Type | Unknown |
| Heating Fuel | Natural Gas |
| Heating Type | Forced Air |
| Stories Total | 1 |
| Size Interior | 0 - 699 Sqft |
| Type | House |
| Utility Water | Municipal Water |
Parking
| No Garage |
Land
| Acreage | No |
| Sewer | Sanitary Sewer |
| Size Depth | 95 Ft |
| Size Frontage | 40 Ft |
| Size Irregular | 40 X 95 Ft |
| Size Total Text | 40 X 95 Ft |
Rooms
| Level | Type | Length | Width | Dimensions |
|---|---|---|---|---|
| Basement | Laundry Room | 2.52 m | 1.57 m | 2.52 m x 1.57 m |
| Basement | Bedroom | 2.13 m | 1.52 m | 2.13 m x 1.52 m |
| Basement | Recreational, Games Room | 6.7 m | 3.05 m | 6.7 m x 3.05 m |
| Main Level | Kitchen | 4.27 m | 2.13 m | 4.27 m x 2.13 m |
| Main Level | Living Room | 4.69 m | 3.51 m | 4.69 m x 3.51 m |
| Main Level | Dining Room | 3.46 m | 2.59 m | 3.46 m x 2.59 m |
| Main Level | Primary Bedroom | 3.02 m | 3.51 m | 3.02 m x 3.51 m |
| Main Level | Bedroom 2 | 2.46 m | 3.02 m | 2.46 m x 3.02 m |
https://www.realtor.ca/real-estate/29013184/261-james-street-oshawa-central-central
Interested?
Contact us for more information
