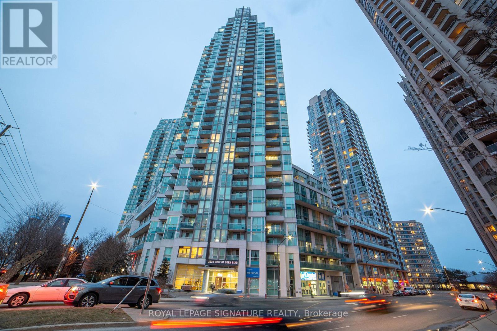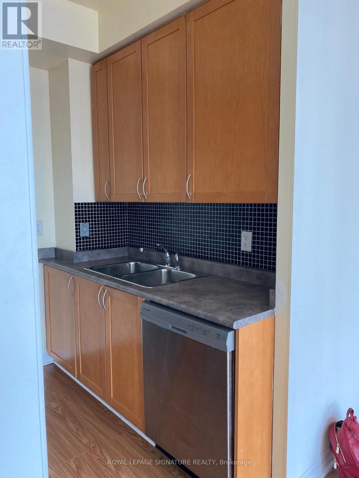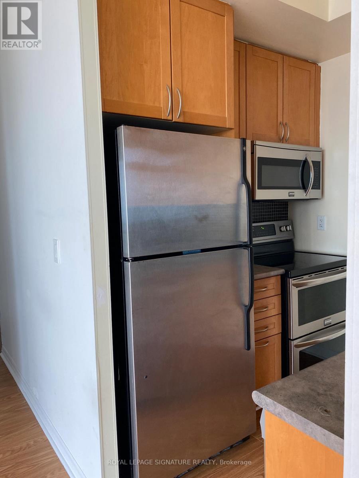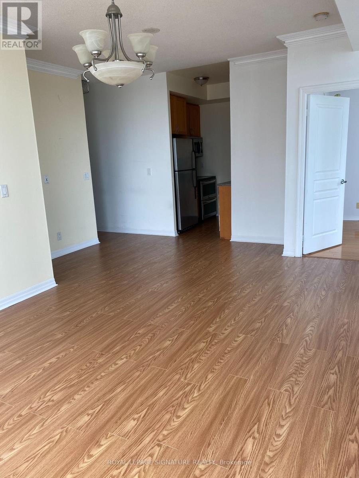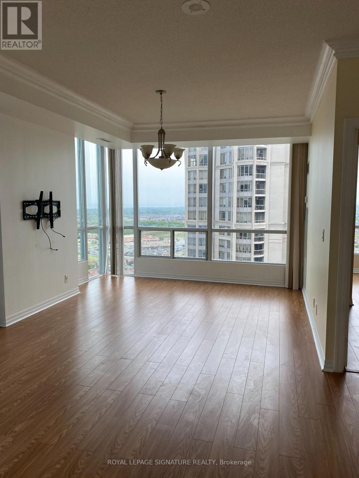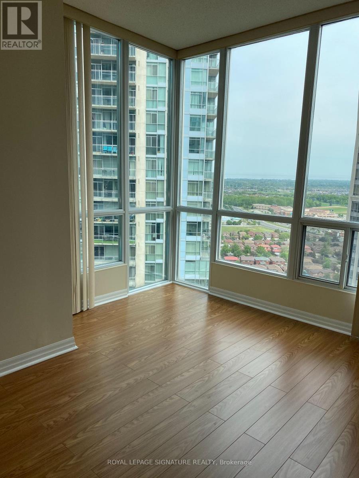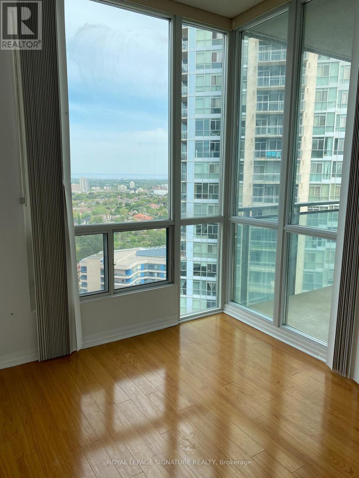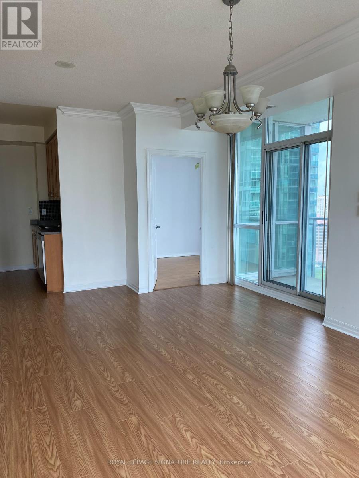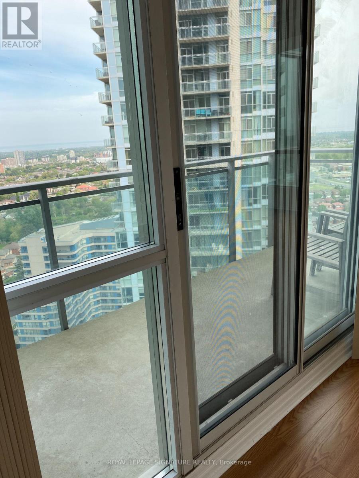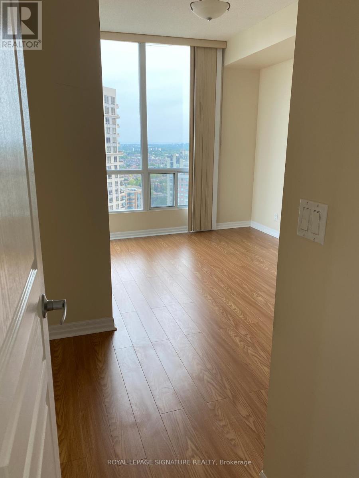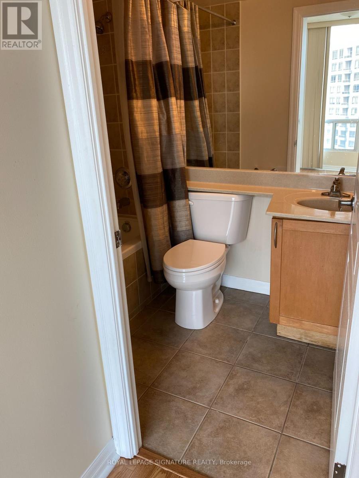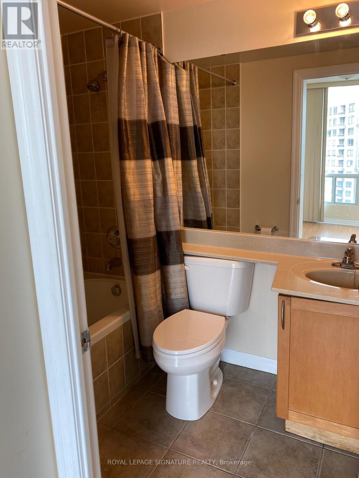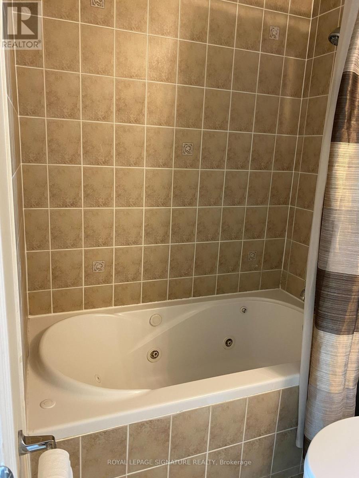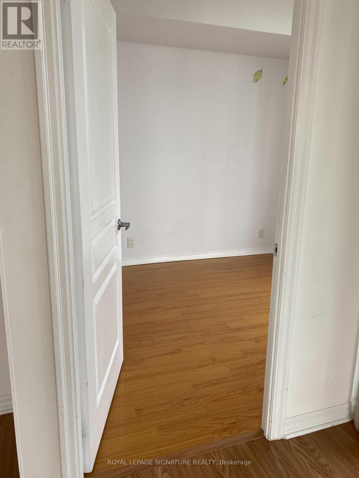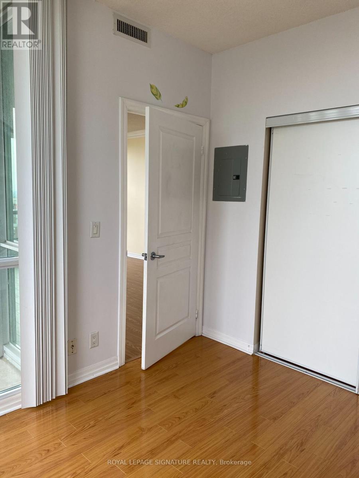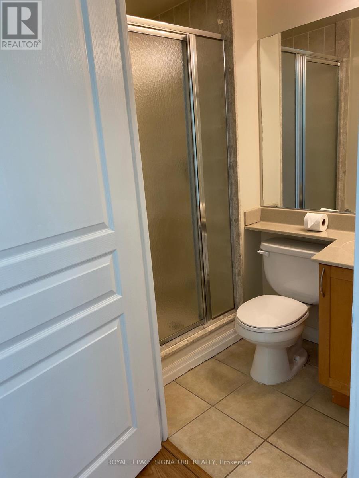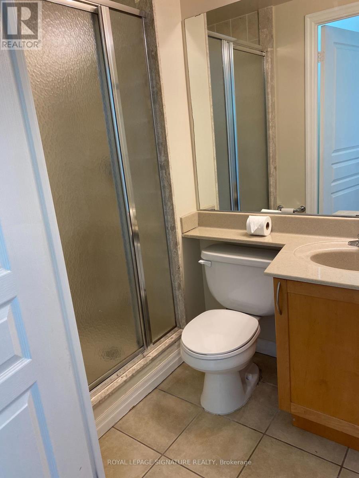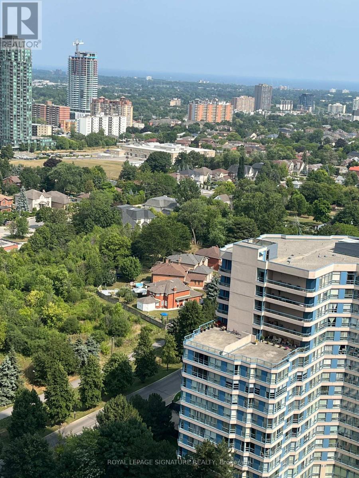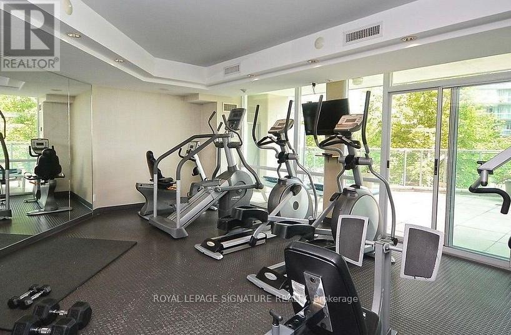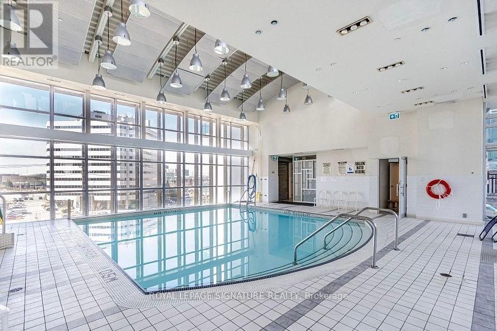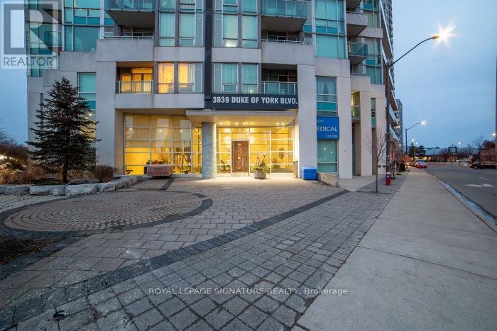2607 - 3939 Duke Of York Boulevard Mississauga (City Centre), Ontario L5B 4N2
$625,000Maintenance, Heat, Electricity, Water, Common Area Maintenance, Insurance, Parking
$591.82 Monthly
Maintenance, Heat, Electricity, Water, Common Area Maintenance, Insurance, Parking
$591.82 MonthlyWelcome to City Gate Condominiums! This bright and spacious 2 bedroom, 2 bathroom suite offers a highly sought-after split-bedroom layout for maximum privacy. 786 sq ft. The open-concept living and dining area features floor-to-ceiling windows, laminate floors, and great views. Open kitchen into dining area, in-suite laundry, and a functional design make this unit ideal for comfortable living. Includes 1 parking space and locker. Residents enjoy world-class amenities including 24-hour concierge, state-of-the-art fitness centre, indoor pool, party room, and more. Prime location just steps to Square One Mall, Living Arts Centre, Sheridan College, public transit/GO terminal, top restaurants, parks, and easy access to major highways. Perfect opportunity for professionals, couples, or savvy investors! (id:41954)
Property Details
| MLS® Number | W12359139 |
| Property Type | Single Family |
| Community Name | City Centre |
| Amenities Near By | Park, Public Transit, Schools |
| Community Features | Pet Restrictions |
| Features | Balcony, Carpet Free, In Suite Laundry |
| Parking Space Total | 1 |
| Pool Type | Indoor Pool |
Building
| Bathroom Total | 2 |
| Bedrooms Above Ground | 2 |
| Bedrooms Total | 2 |
| Amenities | Security/concierge, Exercise Centre, Party Room, Visitor Parking, Storage - Locker |
| Appliances | Window Coverings |
| Cooling Type | Central Air Conditioning |
| Exterior Finish | Brick, Concrete |
| Flooring Type | Laminate |
| Heating Fuel | Natural Gas |
| Heating Type | Forced Air |
| Size Interior | 700 - 799 Sqft |
| Type | Apartment |
Parking
| Underground | |
| Garage |
Land
| Acreage | No |
| Land Amenities | Park, Public Transit, Schools |
Rooms
| Level | Type | Length | Width | Dimensions |
|---|---|---|---|---|
| Main Level | Living Room | 3.73 m | 3.09 m | 3.73 m x 3.09 m |
| Main Level | Dining Room | 4.73 m | 2.77 m | 4.73 m x 2.77 m |
| Main Level | Kitchen | 2.34 m | 1.81 m | 2.34 m x 1.81 m |
| Main Level | Primary Bedroom | 4.15 m | 3.27 m | 4.15 m x 3.27 m |
| Main Level | Bedroom 2 | 3.03 m | 2.74 m | 3.03 m x 2.74 m |
Interested?
Contact us for more information
