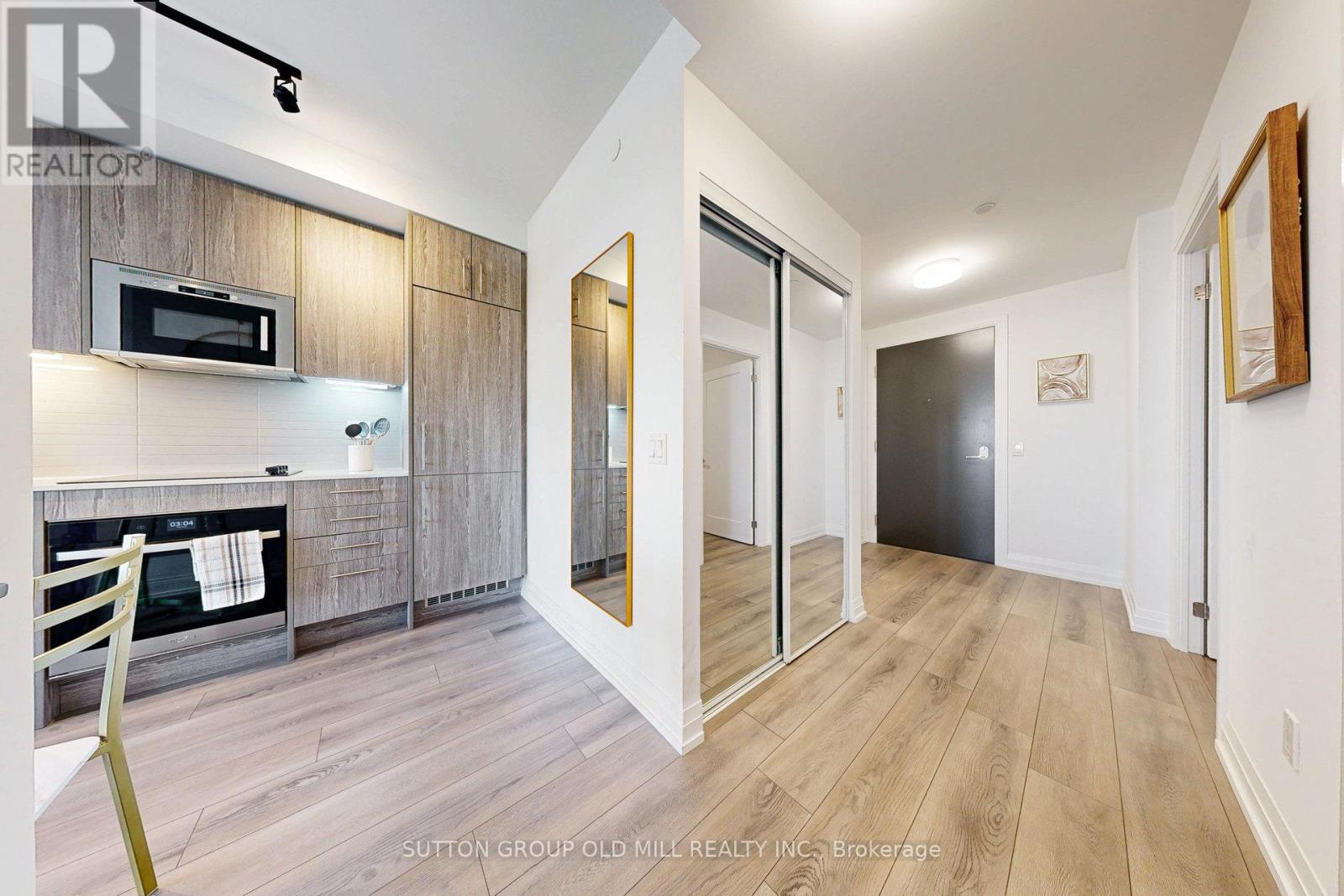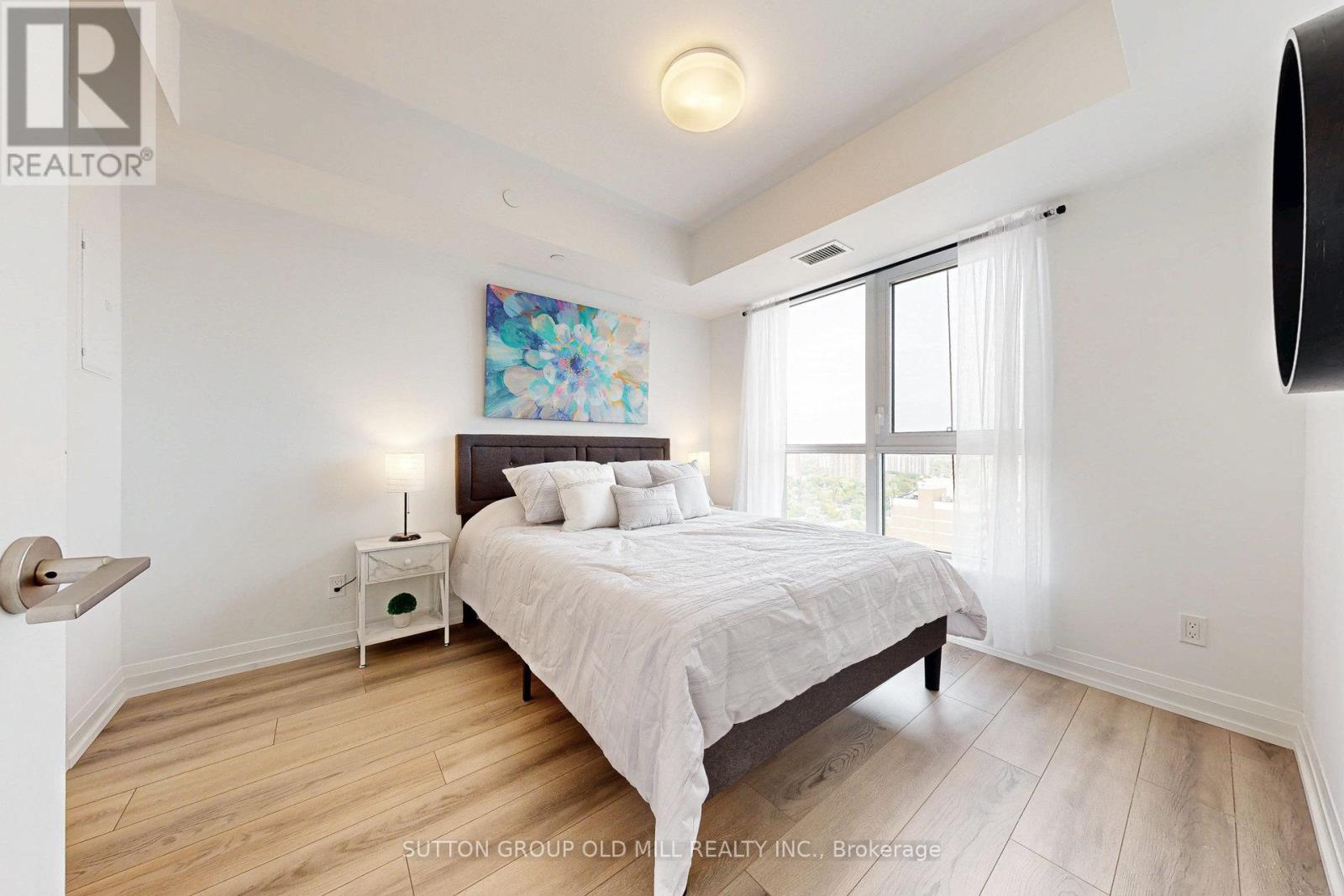2 Bedroom
2 Bathroom
600 - 699 sqft
Central Air Conditioning
Heat Pump
$624,900Maintenance, Common Area Maintenance
$479.65 Monthly
Welcome to Unit 2606 at Linx Condos by Tribute Communities a beautifully designed 1+1 bedroom, 2-bathroom suite offering 647 sqft of modern, efficient living space in the heart of Torontos vibrant East End. Soak in unobstructed east-facing views from your private balcony perfect for enjoying sunrises and sweeping city vistas.This bright, open-concept layout features floor-to-ceiling windows in living area that flood the space with natural light, soaring smooth 9 ceilings, and a sleek, contemporary kitchen complete with built-in appliances, quartz countertops, and an eat in area. The spacious den is perfectly suited for a home office or a guest bedroom, while the two full bathrooms (including an ensuite) offer modern finishes and comfort.Enjoy seamless commuting with Main Subway Station and Danforth GO Station just steps away. You'll love the dynamic neighbourhood filled with local restaurants, cozy cafes, grocery stores, and green spaces like Taylor Creek and The Beach nearby.Linx offers top-tier amenities: 24/7 concierge, fitness centre, rooftop BBQ terrace, guest suites, pet wash, kids playroom, co-working lounge, and more.Urban living meets convenience and style welcome home! (id:41954)
Property Details
|
MLS® Number
|
E12196830 |
|
Property Type
|
Single Family |
|
Community Name
|
East End-Danforth |
|
Community Features
|
Pet Restrictions |
|
Features
|
Balcony |
Building
|
Bathroom Total
|
2 |
|
Bedrooms Above Ground
|
1 |
|
Bedrooms Below Ground
|
1 |
|
Bedrooms Total
|
2 |
|
Age
|
0 To 5 Years |
|
Amenities
|
Storage - Locker |
|
Appliances
|
Cooktop, Dishwasher, Dryer, Microwave, Oven, Washer, Refrigerator |
|
Cooling Type
|
Central Air Conditioning |
|
Heating Fuel
|
Electric |
|
Heating Type
|
Heat Pump |
|
Size Interior
|
600 - 699 Sqft |
|
Type
|
Apartment |
Parking
Land
Rooms
| Level |
Type |
Length |
Width |
Dimensions |
|
Flat |
Living Room |
3.11 m |
3.81 m |
3.11 m x 3.81 m |
|
Flat |
Dining Room |
2.81 m |
3.14 m |
2.81 m x 3.14 m |
|
Flat |
Kitchen |
2.81 m |
3.14 m |
2.81 m x 3.14 m |
|
Flat |
Primary Bedroom |
3 m |
3.36 m |
3 m x 3.36 m |
|
Flat |
Den |
2.44 m |
2.67 m |
2.44 m x 2.67 m |
https://www.realtor.ca/real-estate/28417817/2606-286-main-street-toronto-east-end-danforth-east-end-danforth
































