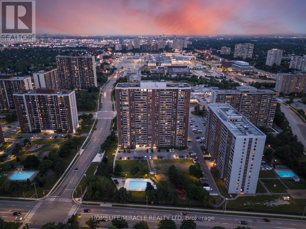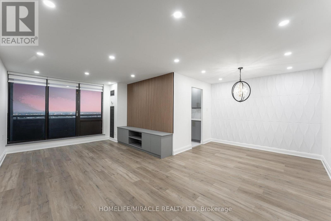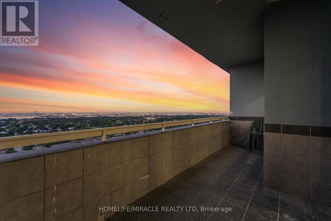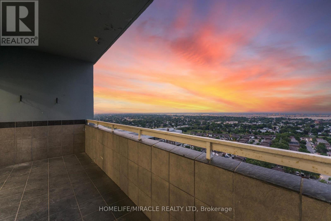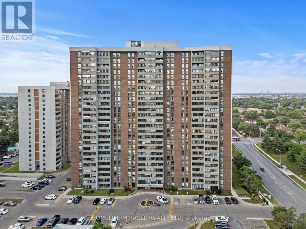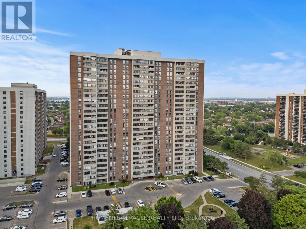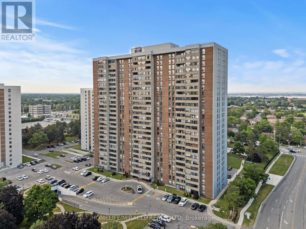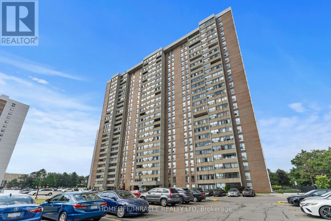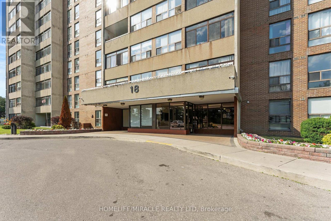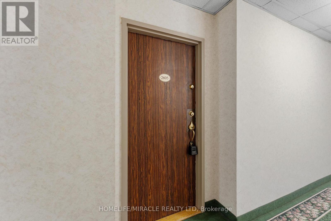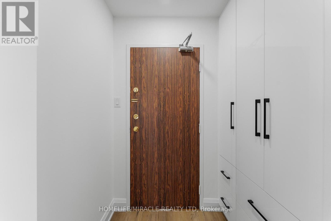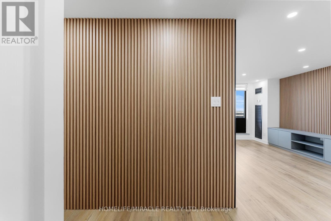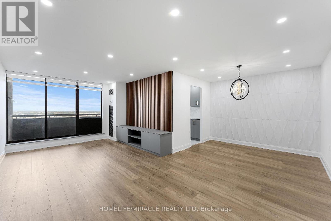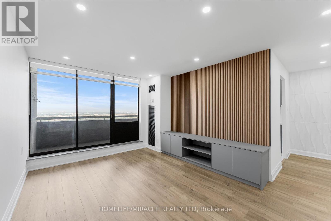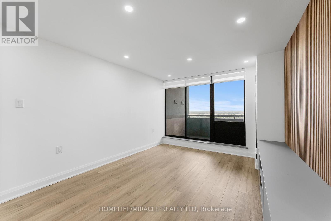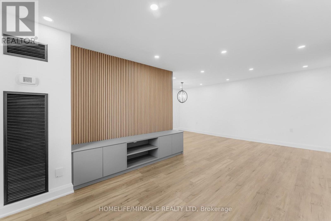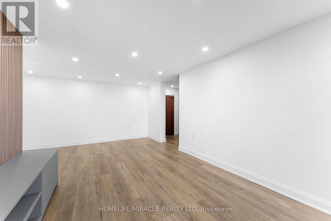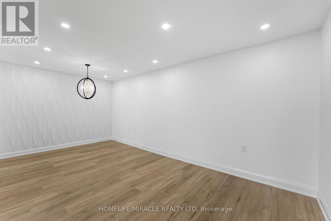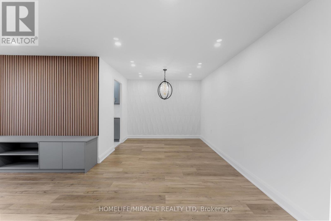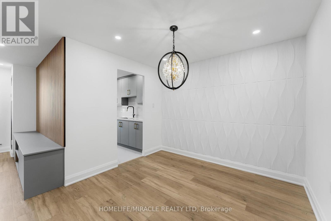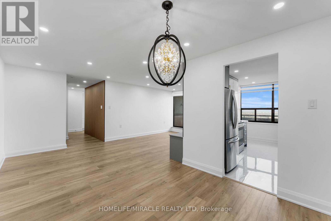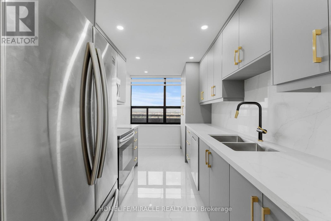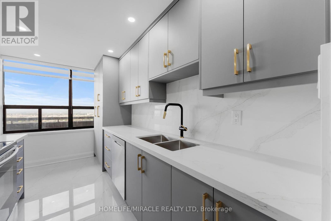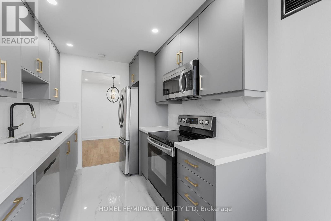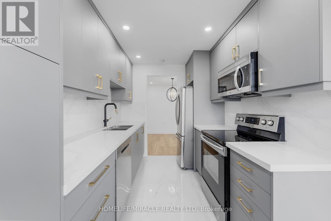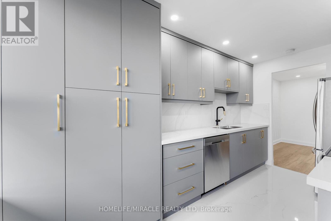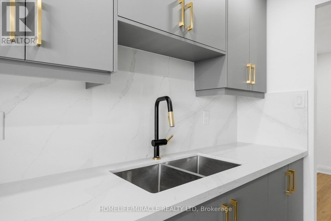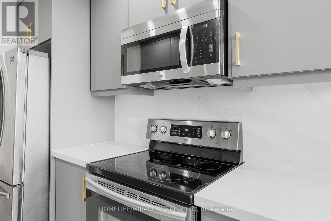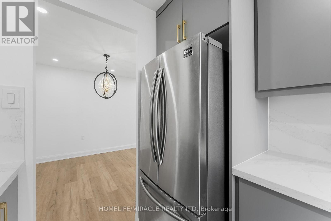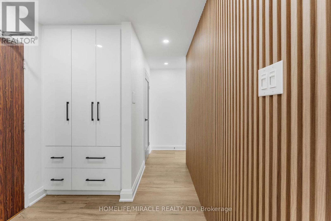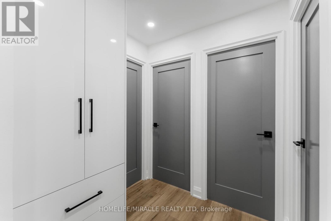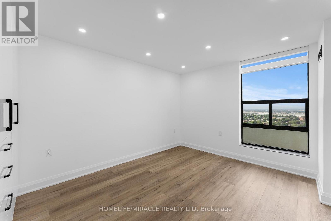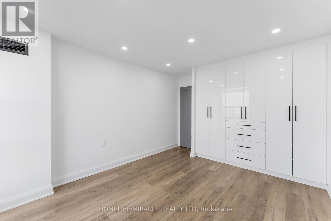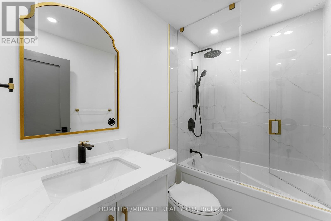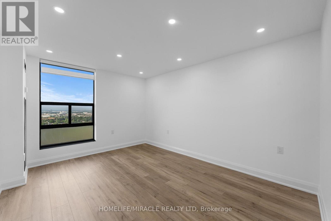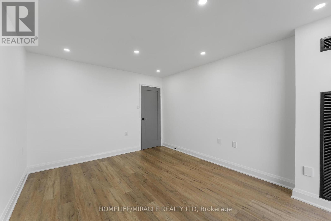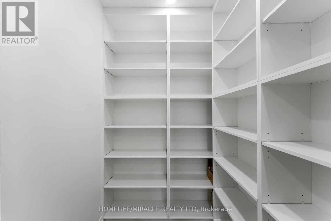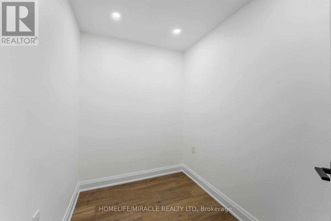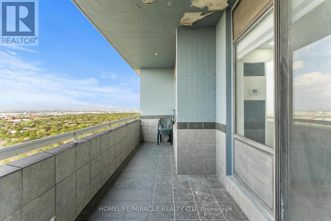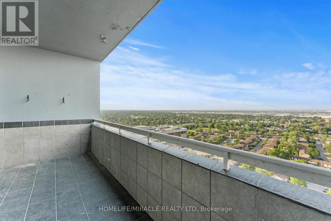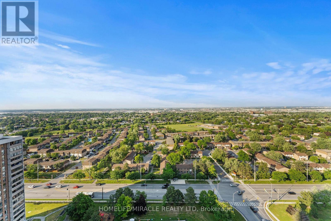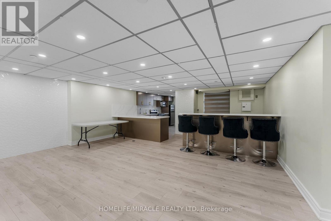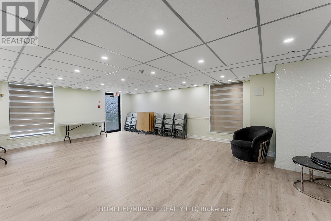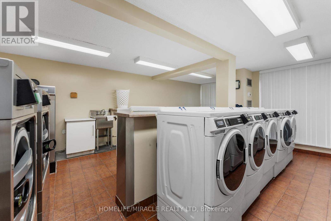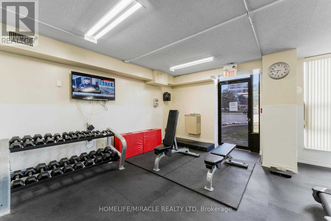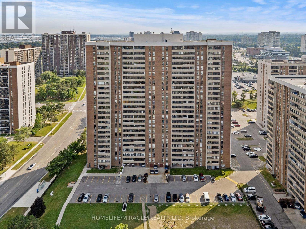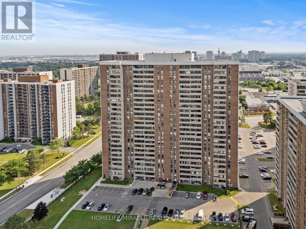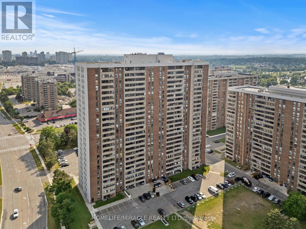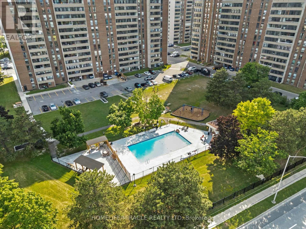2605 - 18 Knightsbridge Road Brampton (Queen Street Corridor), Ontario L6T 3X5
2 Bedroom
1 Bathroom
900 - 999 sqft
Outdoor Pool
Central Air Conditioning
Forced Air
$588,000Maintenance, Heat, Common Area Maintenance, Electricity, Insurance, Water, Cable TV
$647 Monthly
Maintenance, Heat, Common Area Maintenance, Electricity, Insurance, Water, Cable TV
$647 MonthlyProfessionally Renovated From Top to Bottom with Modern Touches, Quality Finishes & A Great Sense of Neutrality. This Unit Features 957 Sq. Ft of Living Space, Sep Living & Dining Room, 2 Bedrooms, 1 Bathroom and1 Parking Space. Additional Space That Can Be Used As A Den. Lots of Sunlight Pouring In With An Eastern Exposure & Large Balcony. All Utilities Included in Maintenance. Centrally Located to Schools, Malls, Libraries, Highways and Chinguacousy Park. Perfect for Downsizers or First Time Homebuyers. (id:41954)
Property Details
| MLS® Number | W12269088 |
| Property Type | Single Family |
| Community Name | Queen Street Corridor |
| Amenities Near By | Schools, Park, Place Of Worship, Public Transit |
| Community Features | Pet Restrictions, Community Centre |
| Features | Balcony, Carpet Free |
| Parking Space Total | 1 |
| Pool Type | Outdoor Pool |
Building
| Bathroom Total | 1 |
| Bedrooms Above Ground | 2 |
| Bedrooms Total | 2 |
| Amenities | Exercise Centre, Recreation Centre, Visitor Parking, Security/concierge |
| Cooling Type | Central Air Conditioning |
| Exterior Finish | Brick |
| Fire Protection | Smoke Detectors |
| Flooring Type | Vinyl, Tile |
| Heating Fuel | Natural Gas |
| Heating Type | Forced Air |
| Size Interior | 900 - 999 Sqft |
| Type | Apartment |
Parking
| Underground | |
| No Garage |
Land
| Acreage | No |
| Land Amenities | Schools, Park, Place Of Worship, Public Transit |
Rooms
| Level | Type | Length | Width | Dimensions |
|---|---|---|---|---|
| Main Level | Living Room | 6.7 m | 3.49 m | 6.7 m x 3.49 m |
| Main Level | Dining Room | 3.15 m | 2.55 m | 3.15 m x 2.55 m |
| Main Level | Kitchen | 4.4 m | 2.43 m | 4.4 m x 2.43 m |
| Main Level | Den | 2.52 m | 1.91 m | 2.52 m x 1.91 m |
| Main Level | Primary Bedroom | 3.85 m | 3.41 m | 3.85 m x 3.41 m |
| Main Level | Bedroom 2 | 4.4 m | 3.47 m | 4.4 m x 3.47 m |
| Main Level | Bathroom | 2.43 m | 1.61 m | 2.43 m x 1.61 m |
Interested?
Contact us for more information
