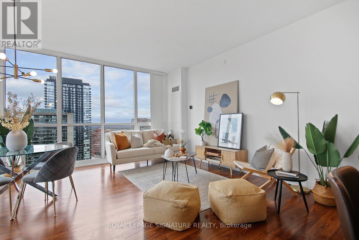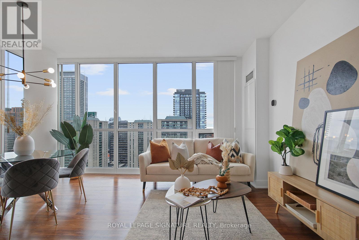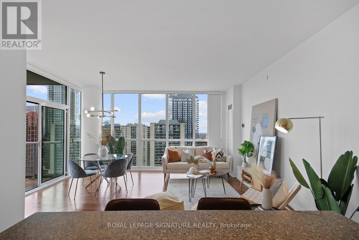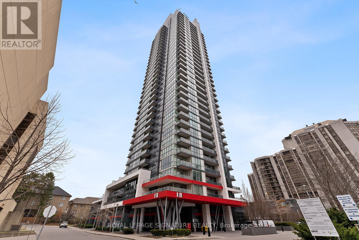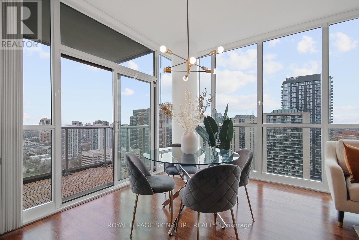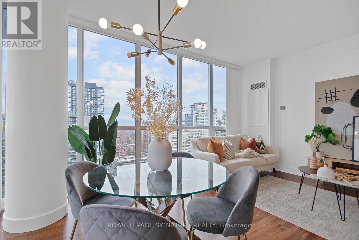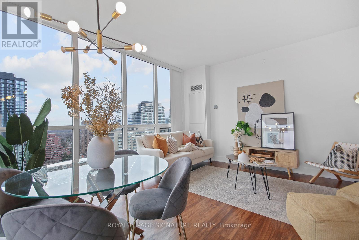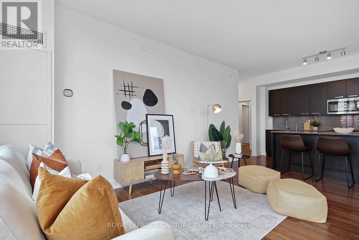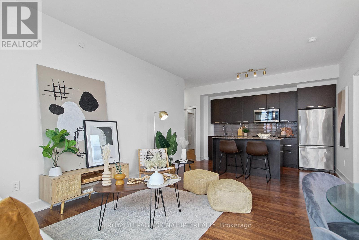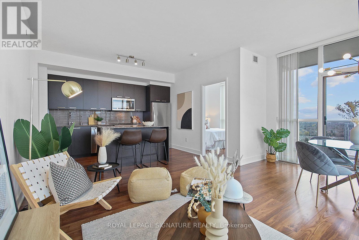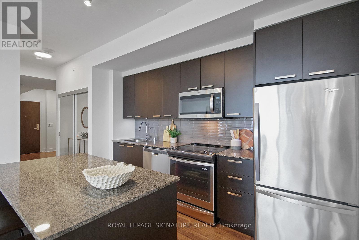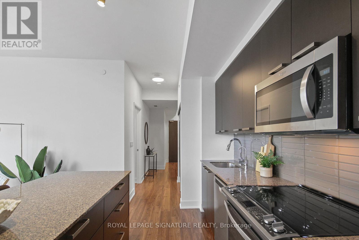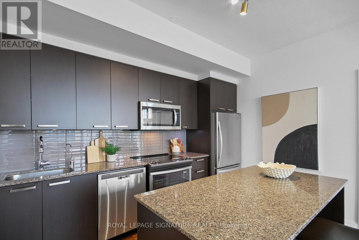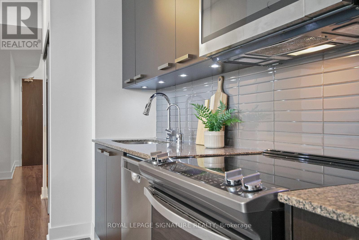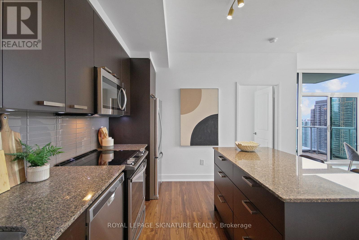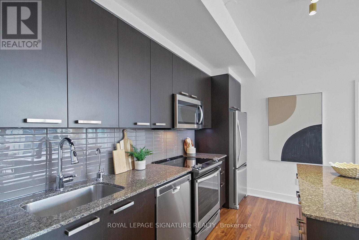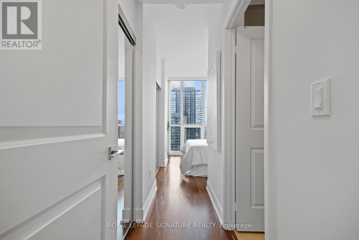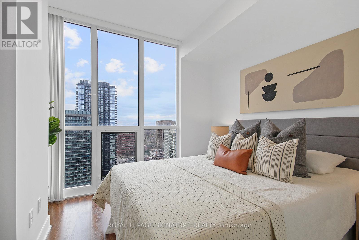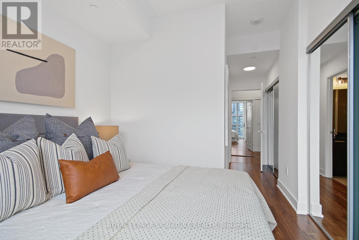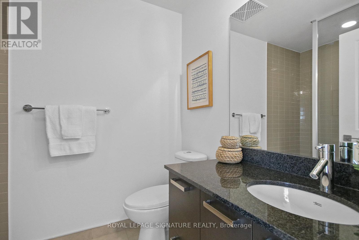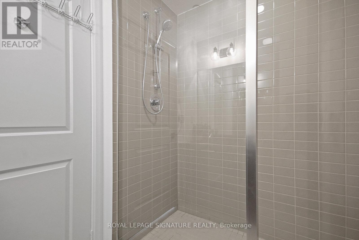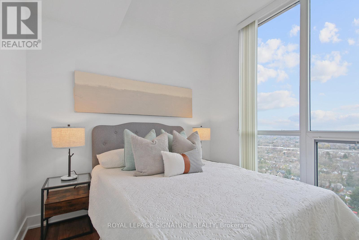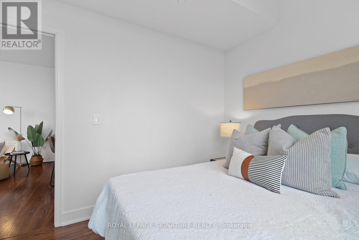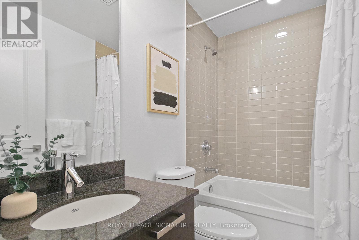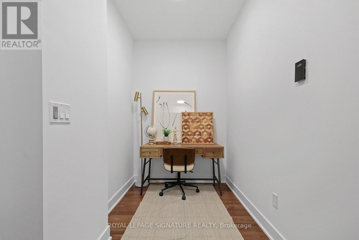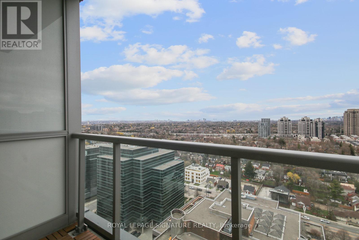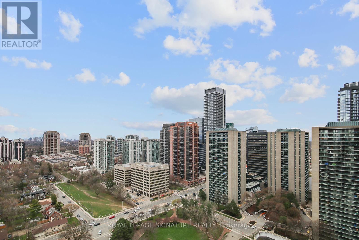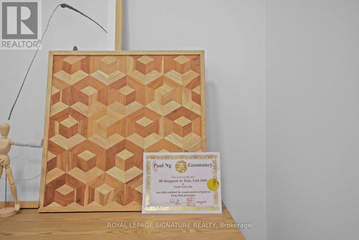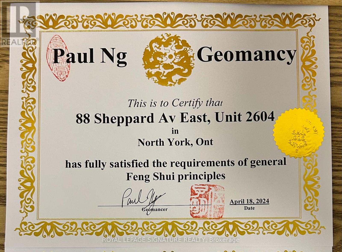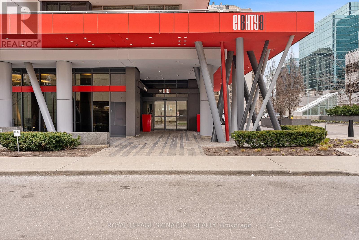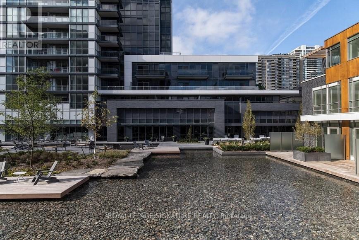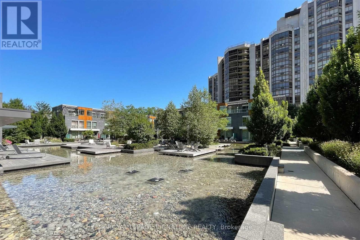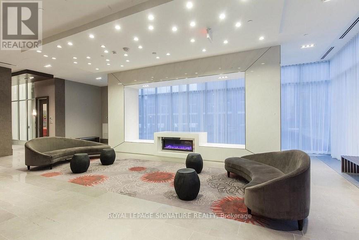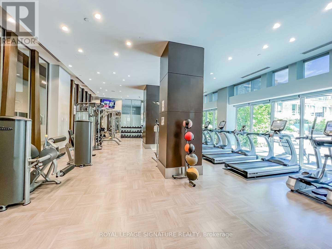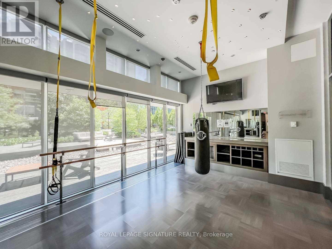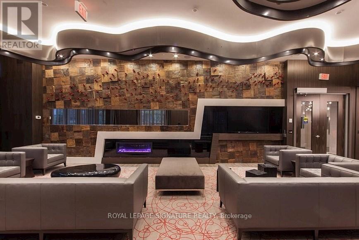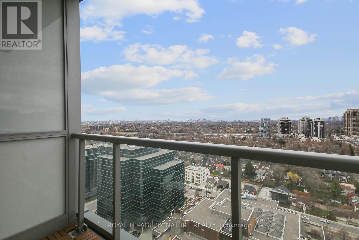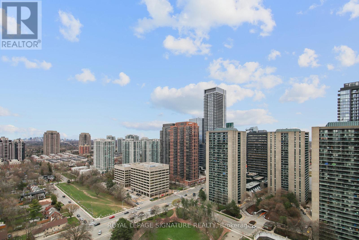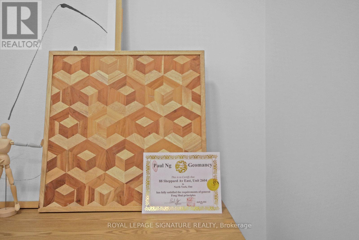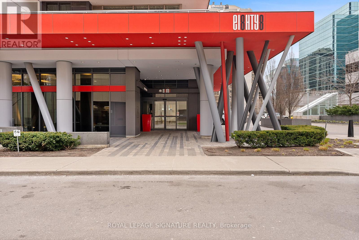#2604 -88 Sheppard Ave E Toronto, Ontario M2N 0G9
$898,000Maintenance,
$710.53 Monthly
Maintenance,
$710.53 MonthlyA tranquil expanse - this energetic center not only serves as a space for your belongings, but a place to rejuvenate, heal, recharge, congregate, create, and establish! With the backdrop of clear Southern views gently captured in all living spaces, there are plenty of windows to choose from - for your morning coffee gaze or your evening nightcap drink. 9Ft smooth ceilings and floor to ceiling windows throughout, this is not your standard glass wall condo - this is a Minto build known for its thoughtful construction throughout their decades of existence - allowing for longevity and ease of management. This solid construction is evidenced by their low maintenance fees, energy costs (LEED Gold Certified) and ofcourse happy owners. Some of the daytime concierge staff have been there since the start! The unit and building have been Feng Shui certified for good energy balance. Already developed area - the view is safe for years to come. Come see this rare gem in Willowdale! **** EXTRAS **** Builder upgraded kitchen island. Ensuite 3pc in Primary BR with his/hers closets. Open concept extra large living & dining space. Panoramic SW views, unfiltered & unobstructed. Prime Willowdale living - steps to Subway, steps to dining! (id:41954)
Property Details
| MLS® Number | C8258172 |
| Property Type | Single Family |
| Community Name | Willowdale East |
| Amenities Near By | Park, Public Transit, Schools |
| Community Features | Community Centre |
| Features | Balcony |
| Parking Space Total | 1 |
Building
| Bathroom Total | 2 |
| Bedrooms Above Ground | 2 |
| Bedrooms Below Ground | 1 |
| Bedrooms Total | 3 |
| Amenities | Storage - Locker, Security/concierge, Party Room, Visitor Parking, Exercise Centre |
| Cooling Type | Central Air Conditioning |
| Exterior Finish | Concrete |
| Heating Fuel | Natural Gas |
| Heating Type | Forced Air |
| Type | Apartment |
Parking
| Visitor Parking |
Land
| Acreage | No |
| Land Amenities | Park, Public Transit, Schools |
Rooms
| Level | Type | Length | Width | Dimensions |
|---|---|---|---|---|
| Other | Living Room | 5.32 m | 5.08 m | 5.32 m x 5.08 m |
| Other | Dining Room | 3.75 m | 5.08 m | 3.75 m x 5.08 m |
| Other | Kitchen | 3.82 m | 2.13 m | 3.82 m x 2.13 m |
| Other | Primary Bedroom | 3.2 m | 2.74 m | 3.2 m x 2.74 m |
| Other | Bedroom 2 | 2.74 m | 2.68 m | 2.74 m x 2.68 m |
| Other | Den | 2.48 m | 1.82 m | 2.48 m x 1.82 m |
https://www.realtor.ca/real-estate/26782823/2604-88-sheppard-ave-e-toronto-willowdale-east
Interested?
Contact us for more information
