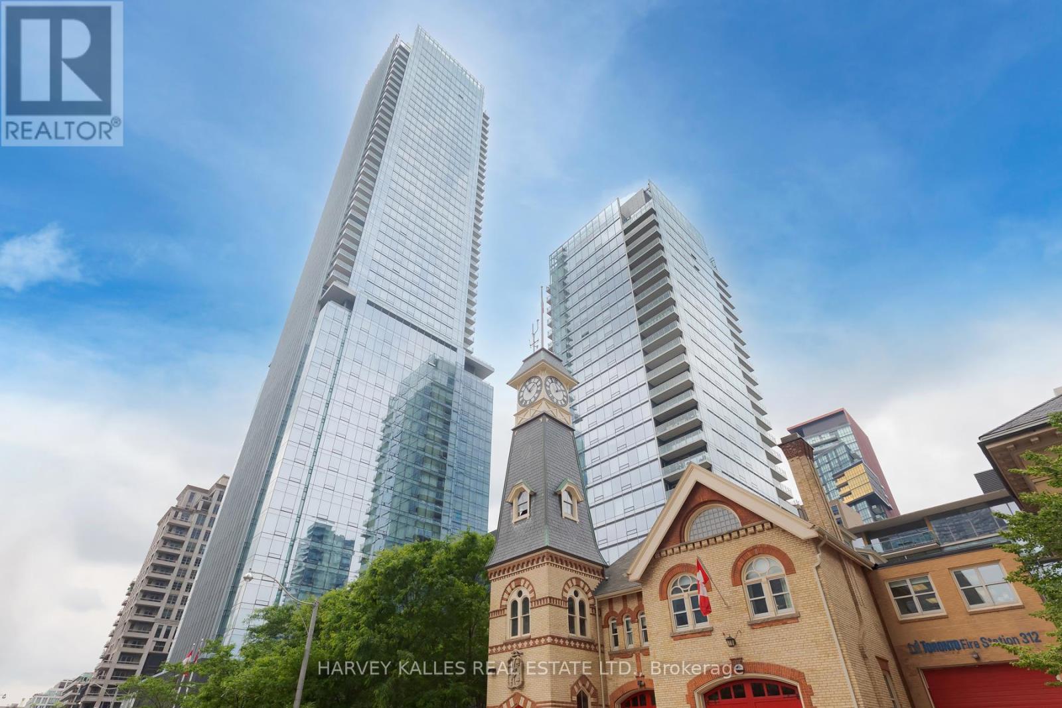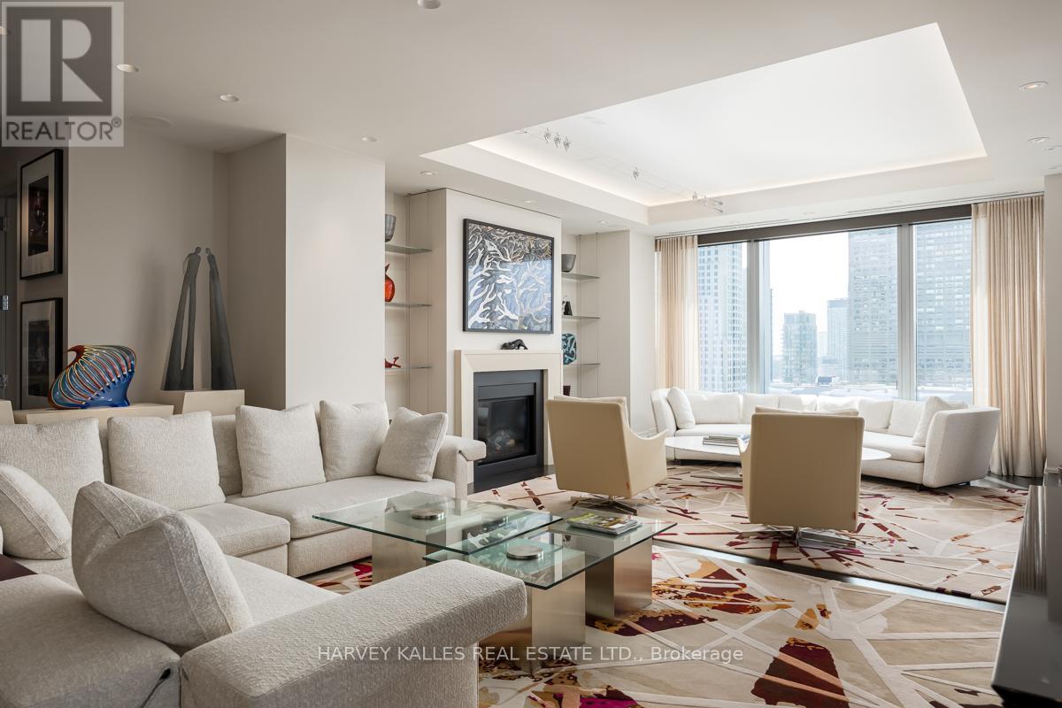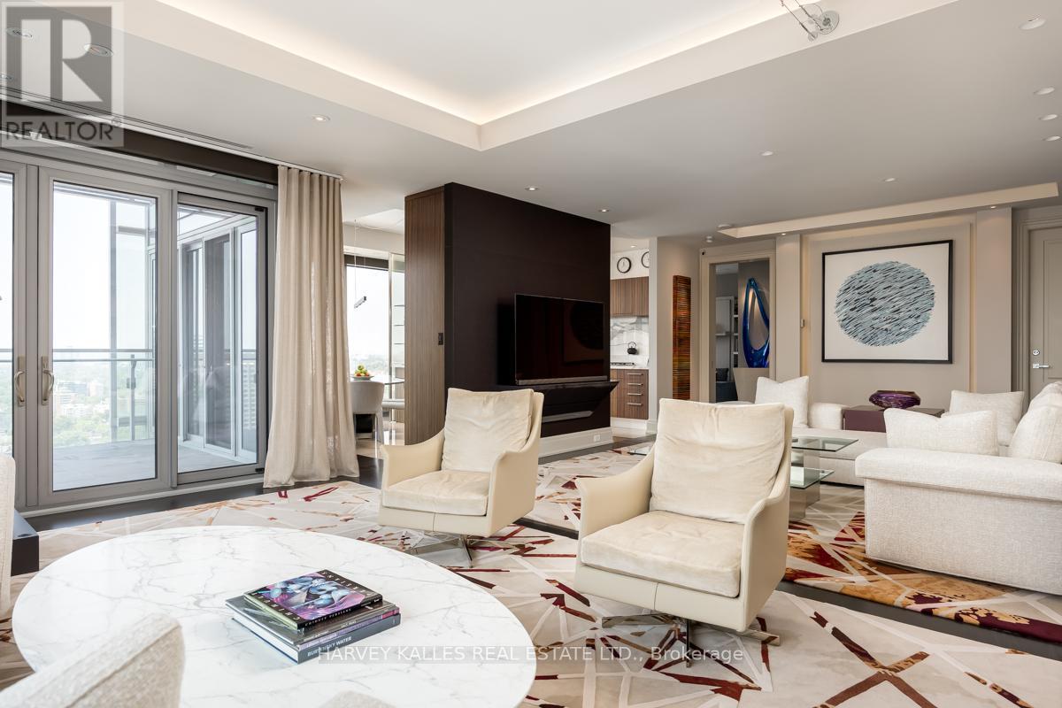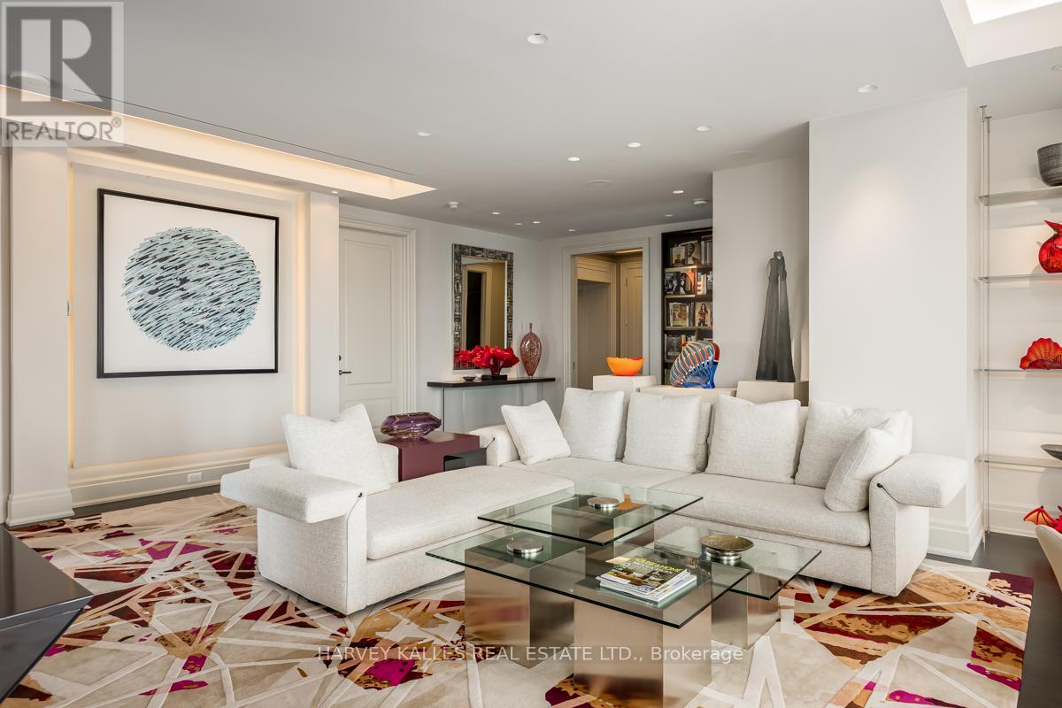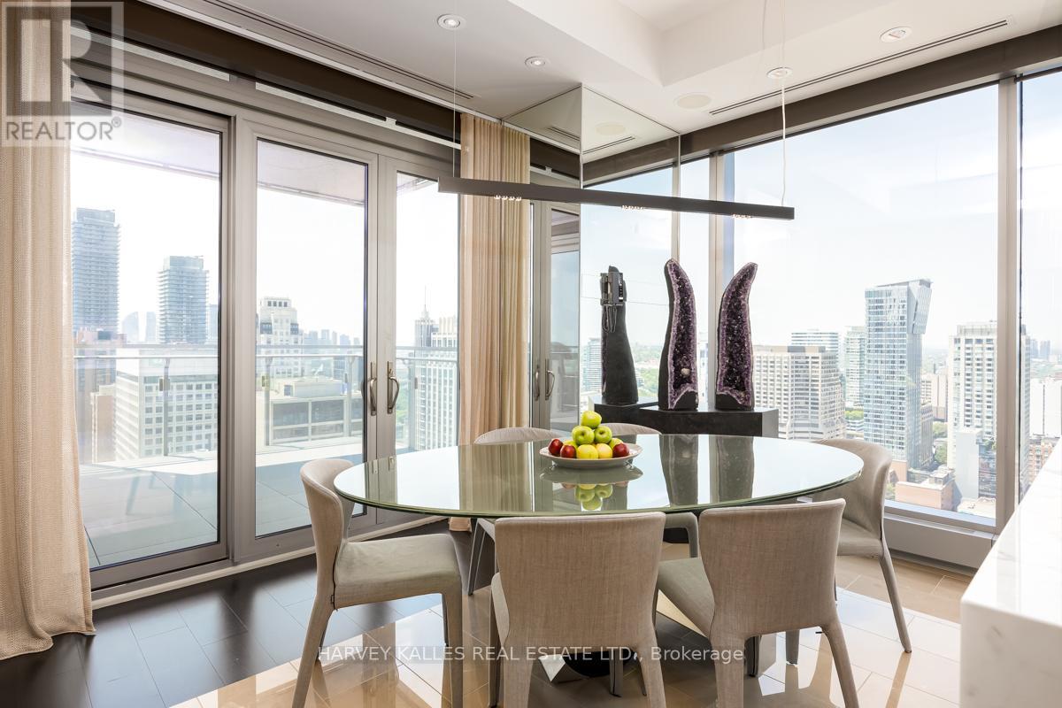2604 - 50 Yorkville Avenue Toronto (Annex), Ontario M4W 0A3
$6,400,000Maintenance, Common Area Maintenance, Heat, Insurance, Parking, Water
$3,966.08 Monthly
Maintenance, Common Area Maintenance, Heat, Insurance, Parking, Water
$3,966.08 MonthlySeize this rare opportunity to own a coveted South West corner unit with spectacular city and lake views within the Four Seasons Private Residences. This exceptional home features a customized floor plan, highlighted by a modern kitchen with a seamless walk-out to a private 12' x 12' terrace. The primary bedroom boasts a luxurious ensuite and two walk-in closets. Enjoy unparalleled luxury and privacy with key features including direct private elevator access, soaring ceilings, a cozy fireplace, and magnificent floor-to-ceiling windows that frame the breathtaking scenery. This is a one-of-a-kind residence that must be seen to be fully (id:41954)
Property Details
| MLS® Number | C12326309 |
| Property Type | Single Family |
| Community Name | Annex |
| Community Features | Pet Restrictions |
| Features | Balcony, In Suite Laundry |
| Parking Space Total | 2 |
| Pool Type | Indoor Pool |
Building
| Bathroom Total | 3 |
| Bedrooms Above Ground | 2 |
| Bedrooms Below Ground | 1 |
| Bedrooms Total | 3 |
| Amenities | Security/concierge, Exercise Centre, Sauna, Visitor Parking, Fireplace(s), Storage - Locker |
| Appliances | Oven - Built-in, Central Vacuum, Dishwasher, Dryer, Microwave, Oven, Stove, Washer, Refrigerator |
| Cooling Type | Central Air Conditioning |
| Fireplace Present | Yes |
| Fireplace Total | 1 |
| Flooring Type | Hardwood |
| Half Bath Total | 1 |
| Heating Fuel | Natural Gas |
| Heating Type | Heat Pump |
| Size Interior | 2250 - 2499 Sqft |
| Type | Apartment |
Parking
| Underground | |
| Garage |
Land
| Acreage | No |
Rooms
| Level | Type | Length | Width | Dimensions |
|---|---|---|---|---|
| Main Level | Foyer | 2.79 m | 1.72 m | 2.79 m x 1.72 m |
| Main Level | Living Room | 6.15 m | 3.94 m | 6.15 m x 3.94 m |
| Main Level | Family Room | 7.21 m | 6.05 m | 7.21 m x 6.05 m |
| Main Level | Kitchen | 4.55 m | 2.74 m | 4.55 m x 2.74 m |
| Main Level | Dining Room | 4.55 m | 2.84 m | 4.55 m x 2.84 m |
| Main Level | Den | 4.57 m | 3.35 m | 4.57 m x 3.35 m |
| Main Level | Primary Bedroom | 4.27 m | 4.27 m | 4.27 m x 4.27 m |
| Main Level | Bedroom 2 | 4.39 m | 4.39 m | 4.39 m x 4.39 m |
| Main Level | Laundry Room | 3.78 m | 2.49 m | 3.78 m x 2.49 m |
https://www.realtor.ca/real-estate/28694203/2604-50-yorkville-avenue-toronto-annex-annex
Interested?
Contact us for more information
