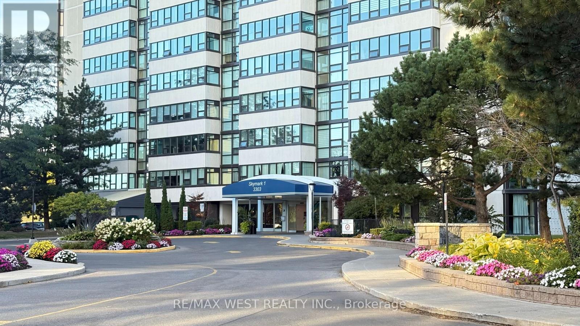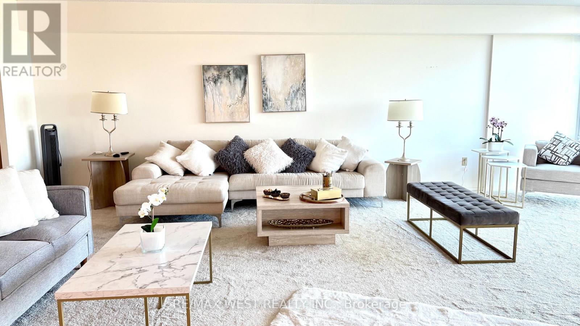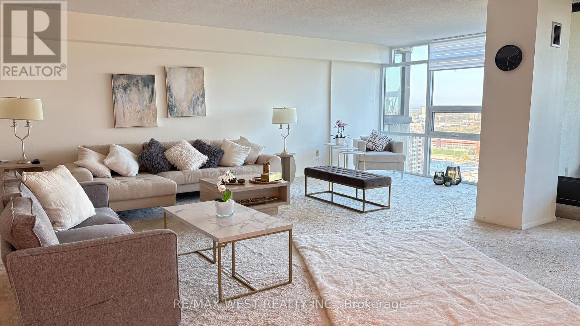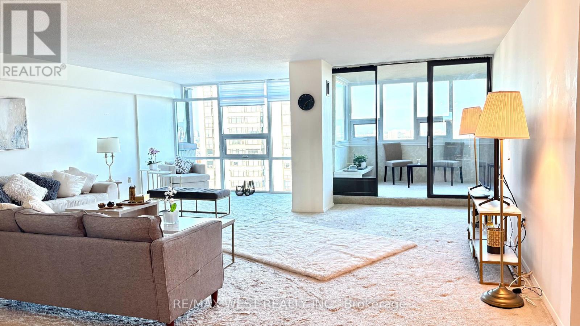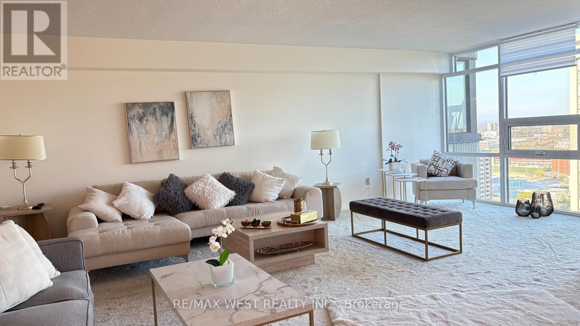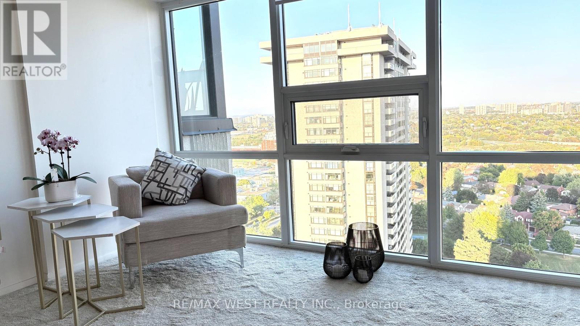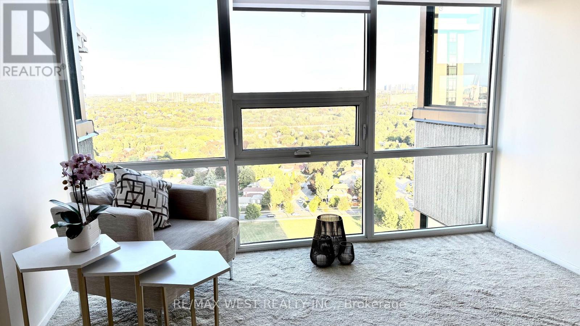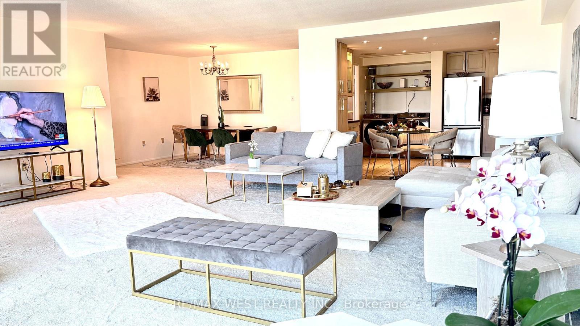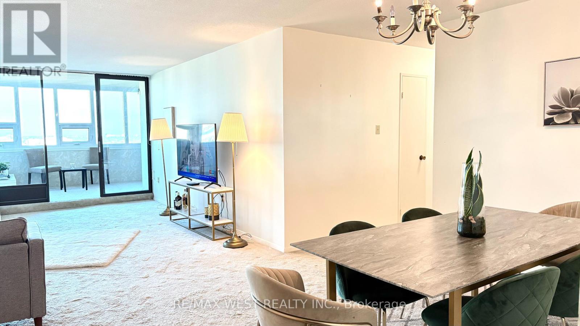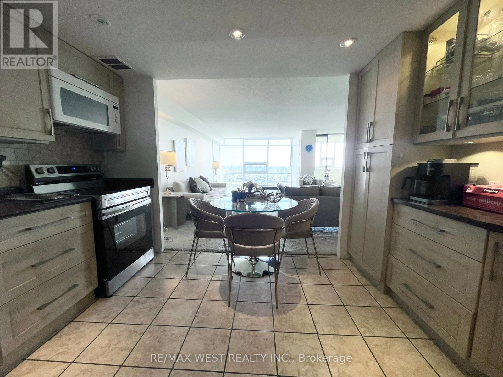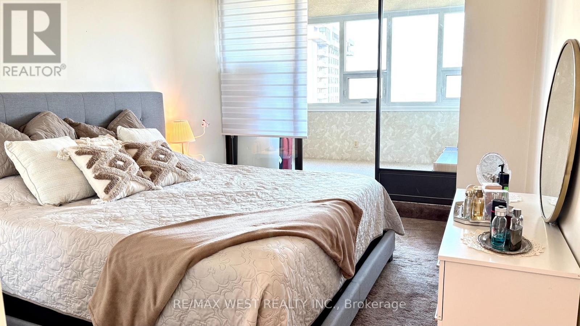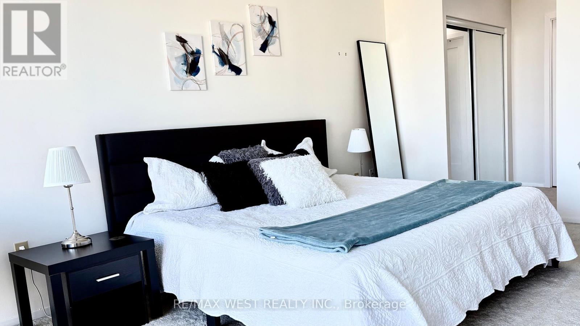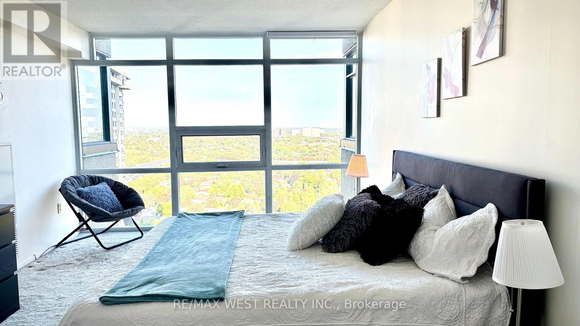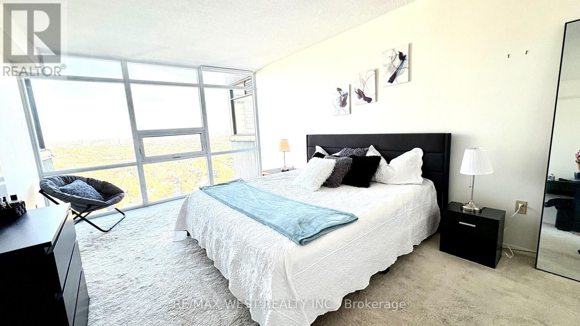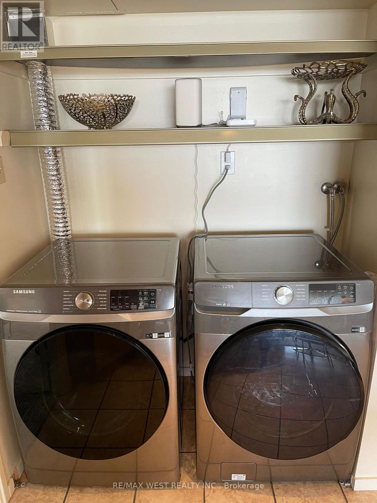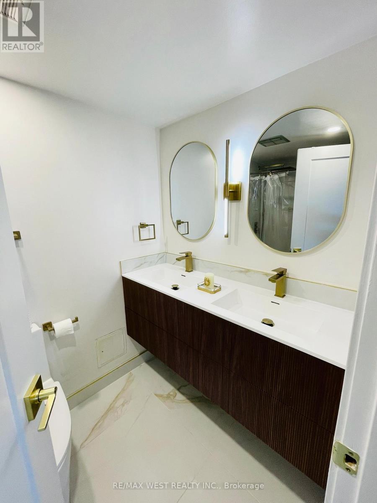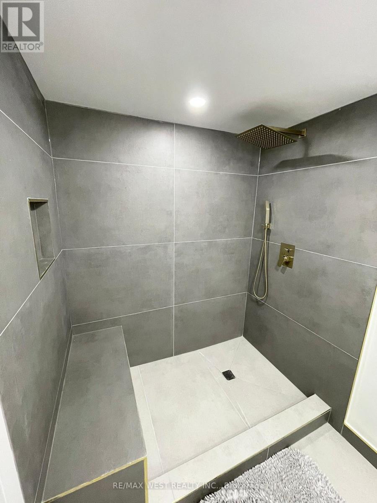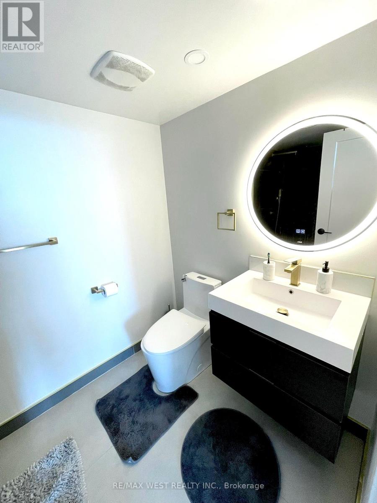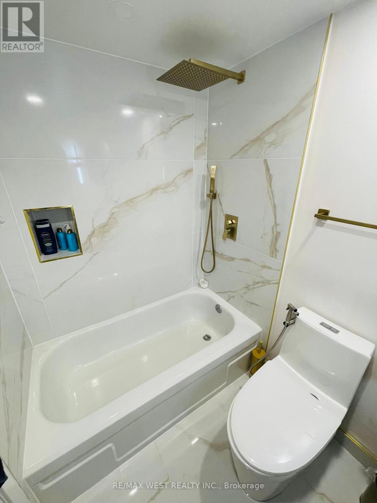3 Bedroom
2 Bathroom
1600 - 1799 sqft
Indoor Pool
Central Air Conditioning
Forced Air
Landscaped, Lawn Sprinkler
$958,000Maintenance, Heat, Common Area Maintenance, Electricity, Insurance, Water, Parking, Cable TV
$1,452 Monthly
Luxury Tridel Building--Skymark 2***Spectacular 2+1 Bedrooms, 2 Bathroom, FABULOUSLY LARGE. Open Concept Showcases An Unobstructed Breathtaking Westerly View! Floor to Ceiling "Wall of Windows" Provides For Maximum Exposure and Natural Brightness. Very Attractive and Instantly. Appealing Layout Featuring Sizable Living Area and Generous Use Of Space! Solarium Accessed From Living Room and 2nd Bedroom. All Inclusive Utility, 24-Hour Gatehouse Security, New Windows, Maintenance Covers Rogers High Speed Internet, Cable TV, Home Phone And All Utilities. Fabulous Amenities Tennis Courts, Indoor & Outdoor Pools, Billiard Room, Media Room, Game Room, Gym, Sauna, Squash Court, Beautiful Gardens With A Waterfall, Lounge Area, And Walking Trails. Walking Distance To TTC, Shopping Plaza, No-Frills, Banks, Restaurants, Next To 404 / DVP, 401, 407, Hospital And Seneca College. (id:41954)
Property Details
|
MLS® Number
|
C12417742 |
|
Property Type
|
Single Family |
|
Community Name
|
Don Valley Village |
|
Amenities Near By
|
Hospital, Park, Public Transit, Schools |
|
Community Features
|
Pet Restrictions |
|
Features
|
Open Space |
|
Parking Space Total
|
1 |
|
Pool Type
|
Indoor Pool |
|
Structure
|
Tennis Court, Patio(s) |
|
View Type
|
View, City View |
Building
|
Bathroom Total
|
2 |
|
Bedrooms Above Ground
|
2 |
|
Bedrooms Below Ground
|
1 |
|
Bedrooms Total
|
3 |
|
Amenities
|
Exercise Centre, Recreation Centre, Party Room, Storage - Locker |
|
Appliances
|
Dishwasher, Dryer, Hood Fan, Microwave, Stove, Washer, Refrigerator |
|
Cooling Type
|
Central Air Conditioning |
|
Exterior Finish
|
Concrete |
|
Fire Protection
|
Security Guard, Security System, Smoke Detectors |
|
Foundation Type
|
Concrete |
|
Heating Fuel
|
Natural Gas |
|
Heating Type
|
Forced Air |
|
Size Interior
|
1600 - 1799 Sqft |
|
Type
|
Apartment |
Parking
Land
|
Acreage
|
No |
|
Land Amenities
|
Hospital, Park, Public Transit, Schools |
|
Landscape Features
|
Landscaped, Lawn Sprinkler |
Rooms
| Level |
Type |
Length |
Width |
Dimensions |
|
Main Level |
Living Room |
6.57 m |
7.18 m |
6.57 m x 7.18 m |
|
Main Level |
Dining Room |
4.23 m |
3.63 m |
4.23 m x 3.63 m |
|
Main Level |
Kitchen |
3.84 m |
3.63 m |
3.84 m x 3.63 m |
|
Main Level |
Primary Bedroom |
4.87 m |
3.53 m |
4.87 m x 3.53 m |
|
Main Level |
Bedroom 2 |
3.92 m |
3.13 m |
3.92 m x 3.13 m |
|
Main Level |
Solarium |
5.9 m |
2.43 m |
5.9 m x 2.43 m |
https://www.realtor.ca/real-estate/28893440/2604-3303-don-mills-road-toronto-don-valley-village-don-valley-village
