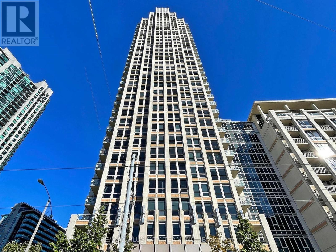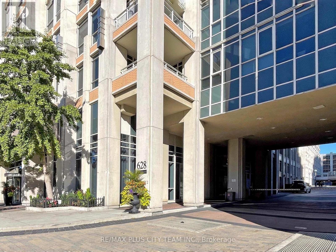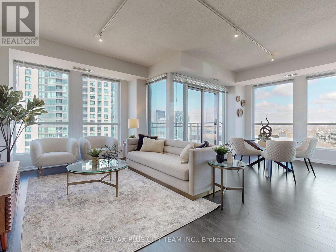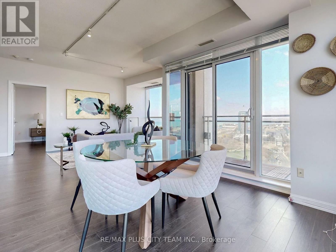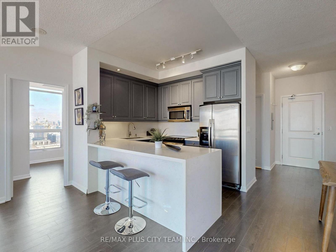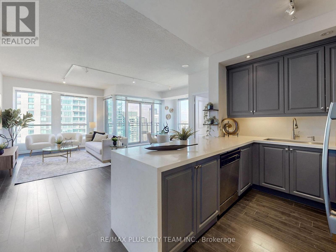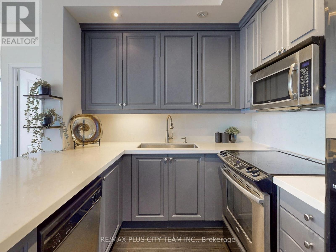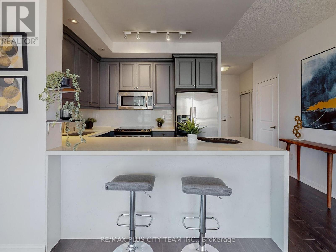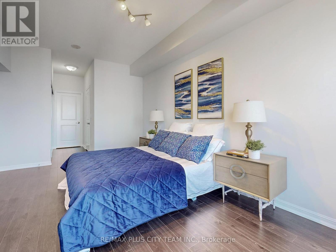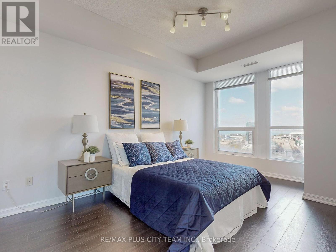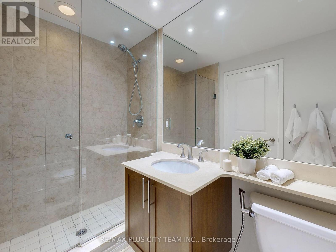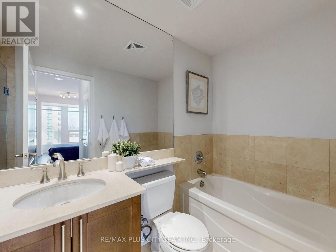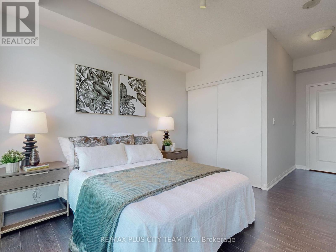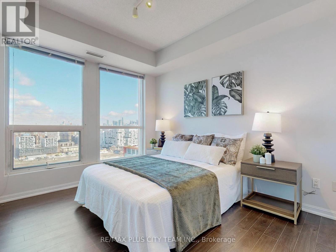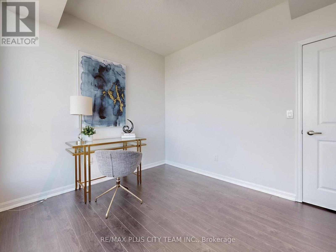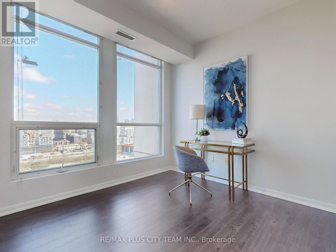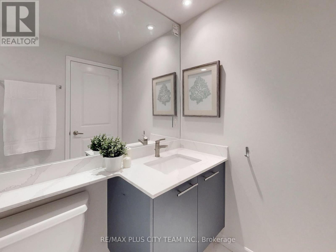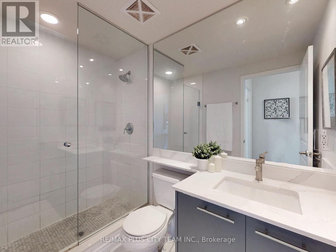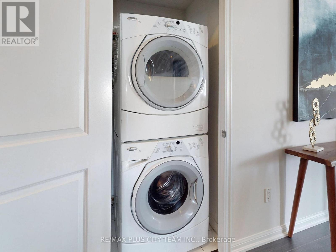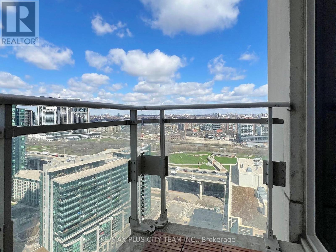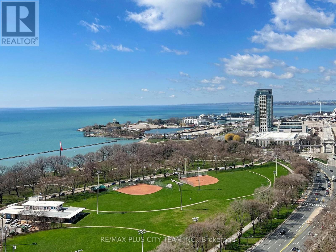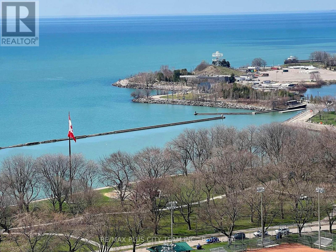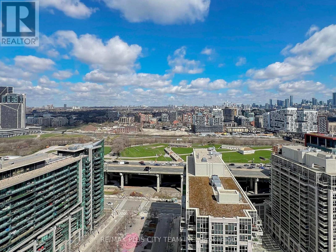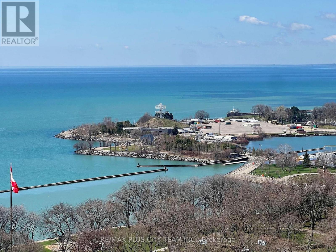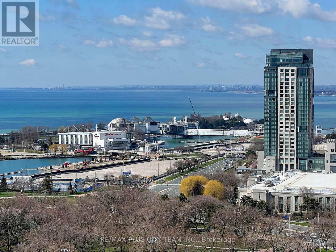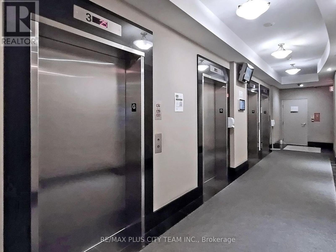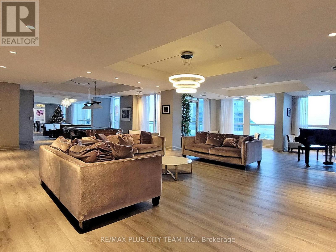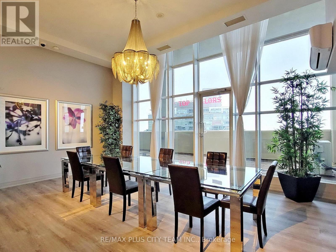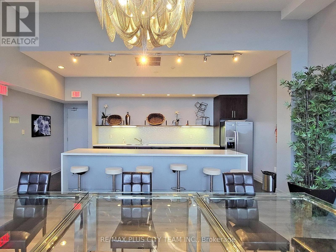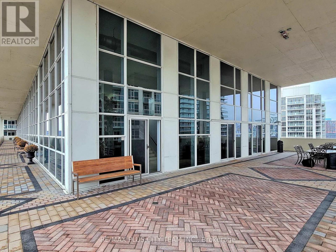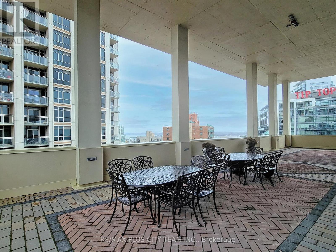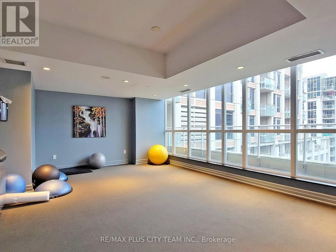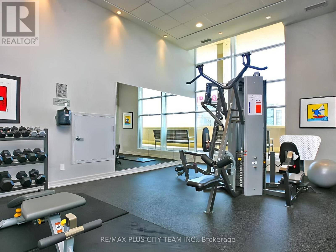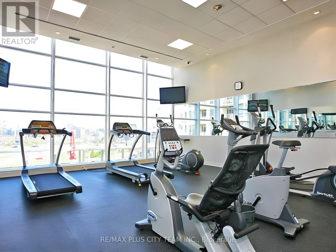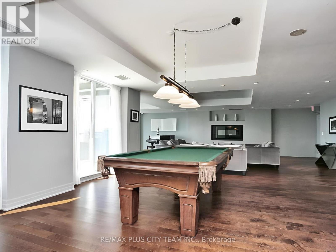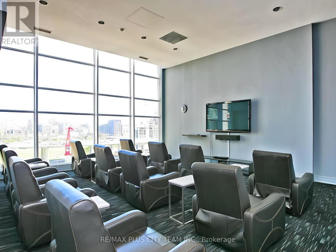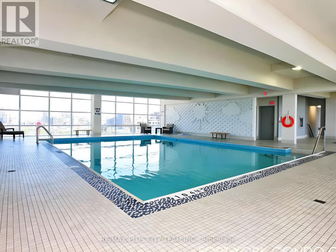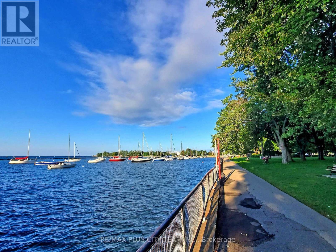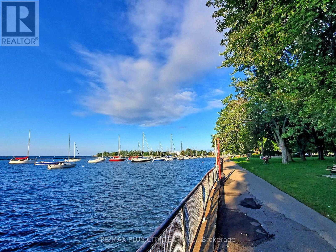2601 - 628 Fleet Street Toronto, Ontario M5V 1A8
$1,289,000Maintenance,
$854.64 Monthly
Maintenance,
$854.64 MonthlyWelcome to West Harbour! This fully renovated, large 2-bedroom plus den corner suite offers almost 1275 sq ft of living space. Enjoy the open-concept living and dining room, flooded with natural light from large windows and adorned with brand new hardwood floors throughout. The newly renovated modern kitchen features stainless steel appliances, Quartz waterfall countertop and a large stainless steel under-mount sink. Retreat to your primary bedroom oasis boasting an ensuite bathroom and large walk-in closet! The large enclosed den could make a perfect home office or 3rd bedroom. Take in the beautiful city and lake views from your windows. Situated in a high-demand neighborhood, with TTC at your doorstep and waterfront parks/trails just across the street, this residence offers urban convenience and tranquility at your doorstep! **** EXTRAS **** 5 star resort style condo with many amenities including indoor pool, 24 hr concierge, roof top lounge and spa and fitness center. (id:41954)
Property Details
| MLS® Number | C8242690 |
| Property Type | Single Family |
| Community Name | Niagara |
| Amenities Near By | Park, Public Transit, Schools |
| Community Features | Pet Restrictions |
| Features | Balcony, Carpet Free |
| Parking Space Total | 1 |
| Pool Type | Indoor Pool |
| View Type | View |
Building
| Bathroom Total | 2 |
| Bedrooms Above Ground | 2 |
| Bedrooms Below Ground | 1 |
| Bedrooms Total | 3 |
| Amenities | Security/concierge, Recreation Centre, Exercise Centre, Party Room, Storage - Locker |
| Appliances | Dishwasher, Dryer, Microwave, Refrigerator, Stove, Washer, Window Coverings |
| Cooling Type | Central Air Conditioning |
| Exterior Finish | Concrete |
| Heating Fuel | Natural Gas |
| Heating Type | Forced Air |
| Type | Apartment |
Parking
| Underground |
Land
| Acreage | No |
| Land Amenities | Park, Public Transit, Schools |
Rooms
| Level | Type | Length | Width | Dimensions |
|---|---|---|---|---|
| Flat | Living Room | 6.73 m | 6.61 m | 6.73 m x 6.61 m |
| Flat | Dining Room | 6.73 m | 6.61 m | 6.73 m x 6.61 m |
| Flat | Kitchen | 2.42 m | 1.81 m | 2.42 m x 1.81 m |
| Flat | Den | 2.77 m | 2.92 m | 2.77 m x 2.92 m |
| Flat | Primary Bedroom | 2.77 m | 4.6 m | 2.77 m x 4.6 m |
| Flat | Bedroom 2 | 3.65 m | 2.77 m | 3.65 m x 2.77 m |
https://www.realtor.ca/real-estate/26763398/2601-628-fleet-street-toronto-niagara
Interested?
Contact us for more information
