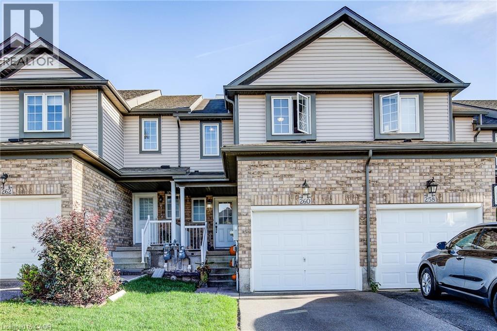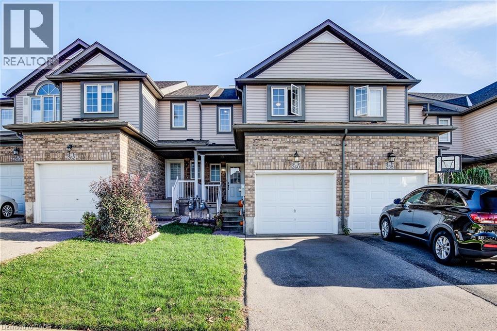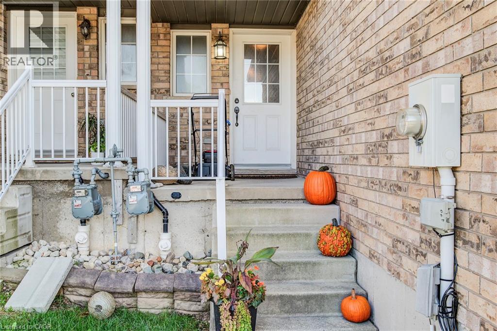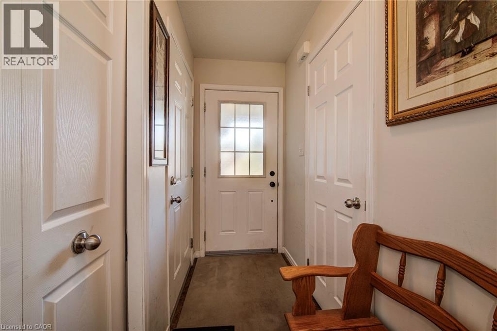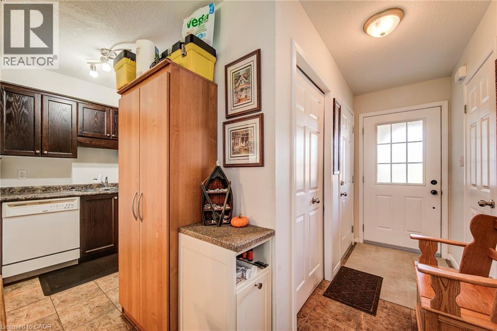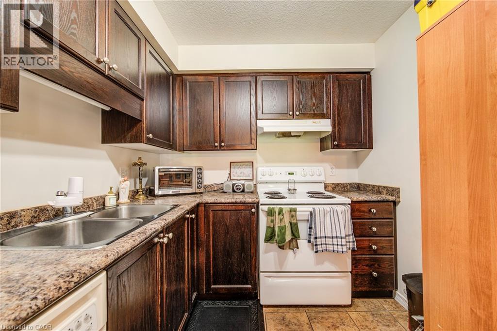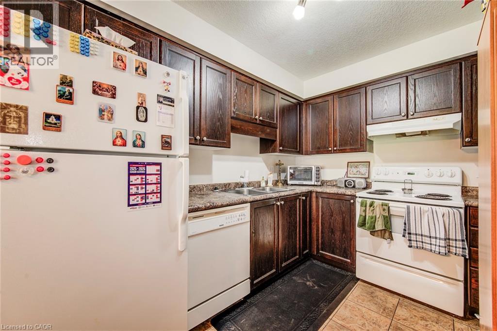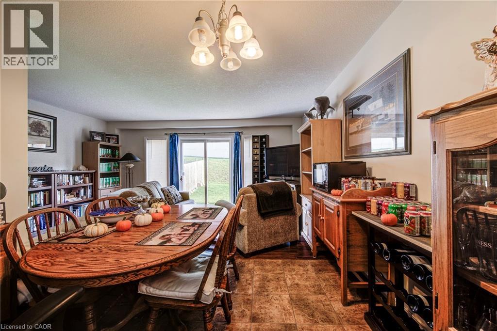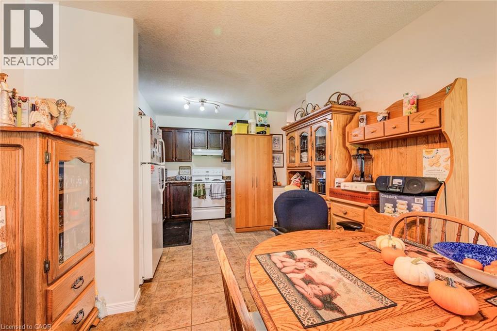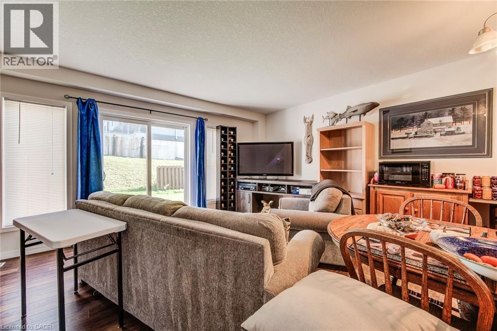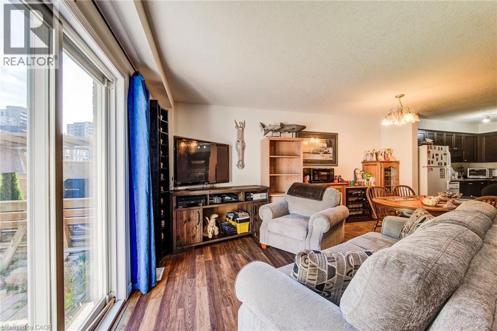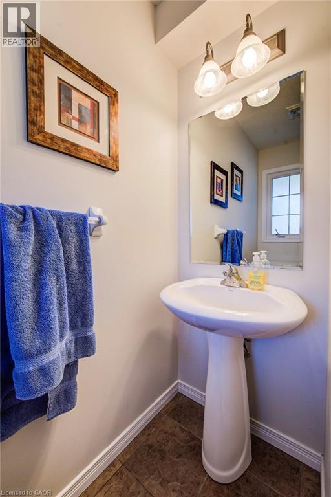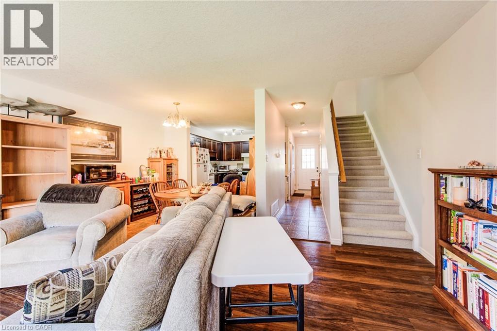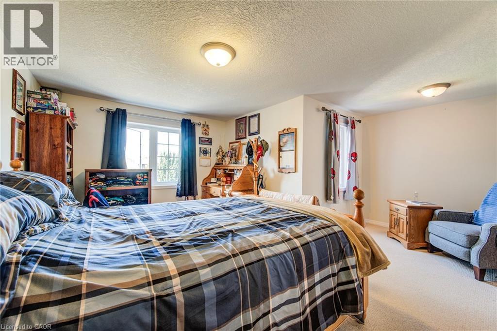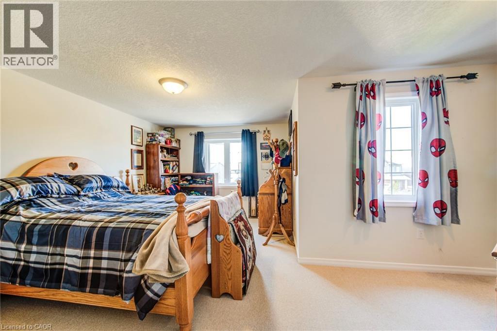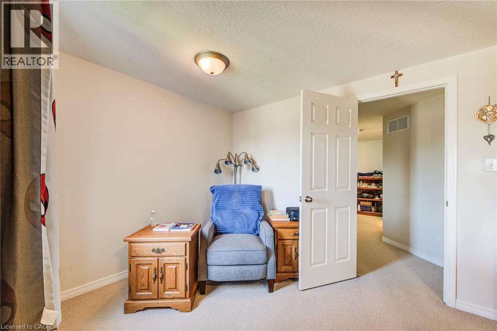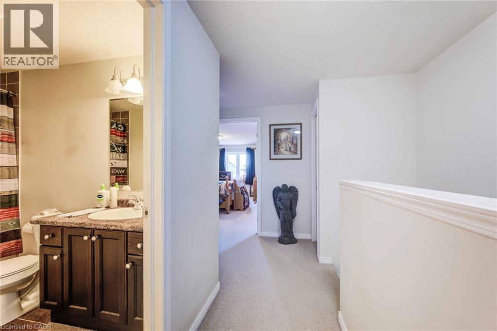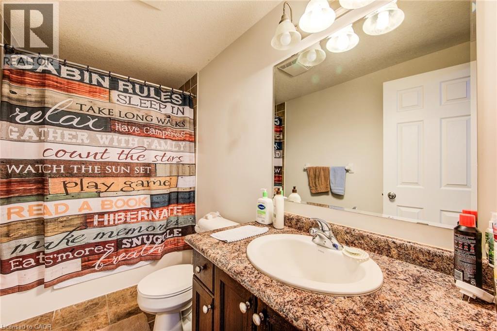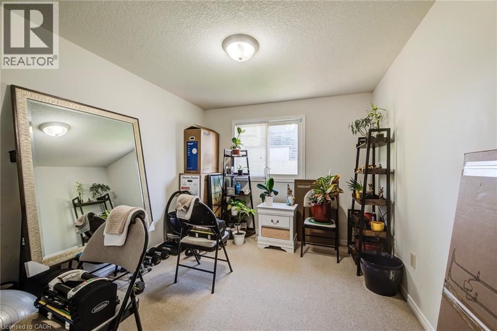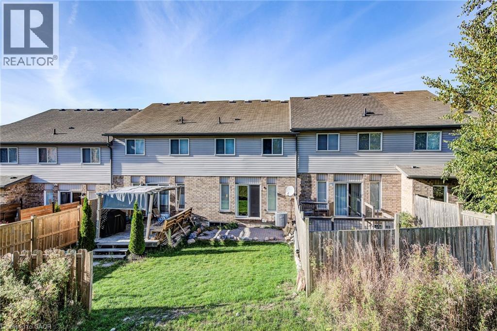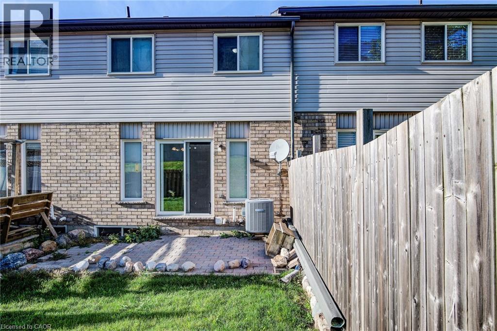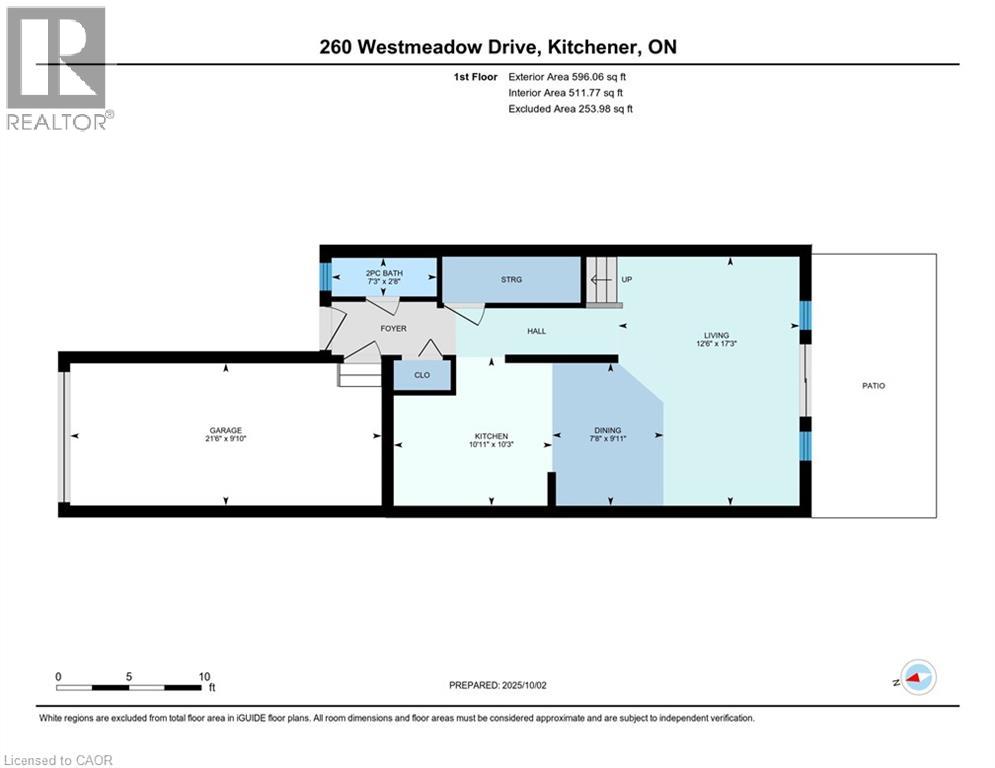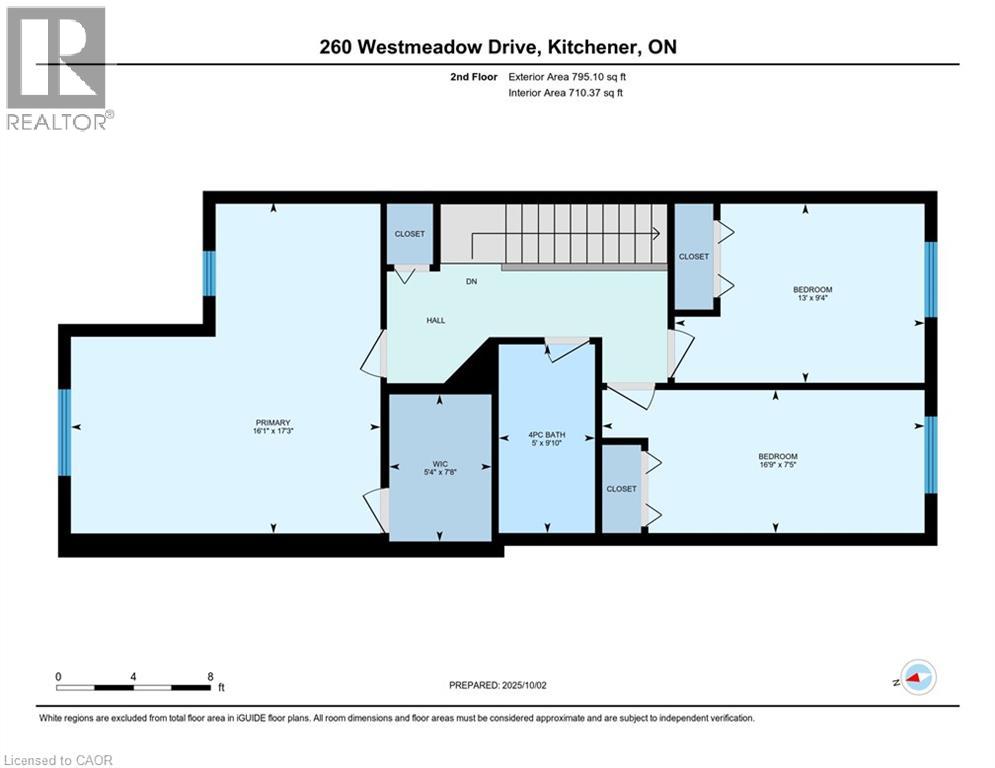260 Westmeadow Drive Kitchener, Ontario N2N 3R1
3 Bedroom
2 Bathroom
1224 sqft
2 Level
Central Air Conditioning
Forced Air
$574,900
Terrific opportunity to own your own home in an ideal location close to all amenities! This nicely maintained 3 bedroom, 2 bath FREEHOLD townhome with garage features a bright main floor with laminate flooring, open concept kitchen with dinette and spacious living room with sliding doors leading to the backyard. Upstairs you will find an oversized primary bedroom with sitting area and walk in closet, 2 additional bedrooms, linen closet and full bath. An unfinished basement with laundry awaits your personal touch. Excellent family friendly location is close to parks, transit, shopping, restaurants and more! (id:41954)
Property Details
| MLS® Number | 40776581 |
| Property Type | Single Family |
| Amenities Near By | Golf Nearby, Hospital, Park, Place Of Worship, Playground, Public Transit, Schools, Shopping, Ski Area |
| Equipment Type | Water Heater |
| Parking Space Total | 2 |
| Rental Equipment Type | Water Heater |
Building
| Bathroom Total | 2 |
| Bedrooms Above Ground | 3 |
| Bedrooms Total | 3 |
| Appliances | Dishwasher, Dryer, Refrigerator, Stove, Washer, Hood Fan |
| Architectural Style | 2 Level |
| Basement Development | Unfinished |
| Basement Type | Full (unfinished) |
| Constructed Date | 2007 |
| Construction Style Attachment | Attached |
| Cooling Type | Central Air Conditioning |
| Exterior Finish | Brick, Vinyl Siding |
| Half Bath Total | 1 |
| Heating Fuel | Natural Gas |
| Heating Type | Forced Air |
| Stories Total | 2 |
| Size Interior | 1224 Sqft |
| Type | Row / Townhouse |
| Utility Water | Municipal Water |
Parking
| Attached Garage |
Land
| Access Type | Highway Access |
| Acreage | No |
| Land Amenities | Golf Nearby, Hospital, Park, Place Of Worship, Playground, Public Transit, Schools, Shopping, Ski Area |
| Sewer | Municipal Sewage System |
| Size Depth | 107 Ft |
| Size Frontage | 18 Ft |
| Size Total Text | Under 1/2 Acre |
| Zoning Description | Res-5 |
Rooms
| Level | Type | Length | Width | Dimensions |
|---|---|---|---|---|
| Second Level | 4pc Bathroom | Measurements not available | ||
| Second Level | Bedroom | 9'4'' x 13'0'' | ||
| Second Level | Bedroom | 7'5'' x 16'9'' | ||
| Second Level | Primary Bedroom | 17'3'' x 16'1'' | ||
| Main Level | 2pc Bathroom | Measurements not available | ||
| Main Level | Living Room | 17'3'' x 12'6'' | ||
| Main Level | Dinette | 9'11'' x 7'8'' | ||
| Main Level | Kitchen | 10'3'' x 10'11'' |
https://www.realtor.ca/real-estate/28958599/260-westmeadow-drive-kitchener
Interested?
Contact us for more information
