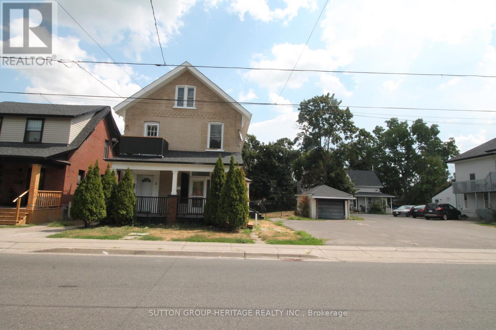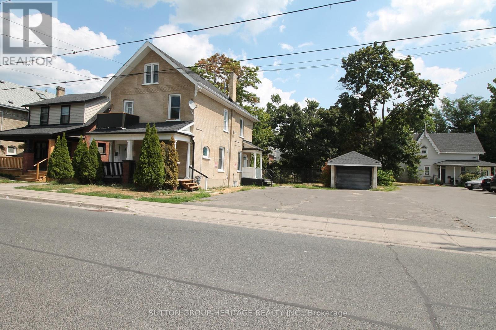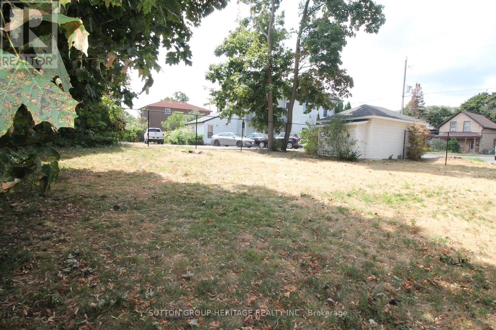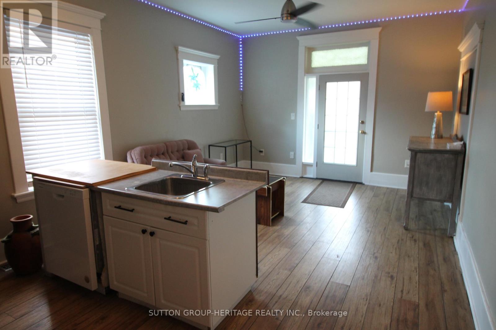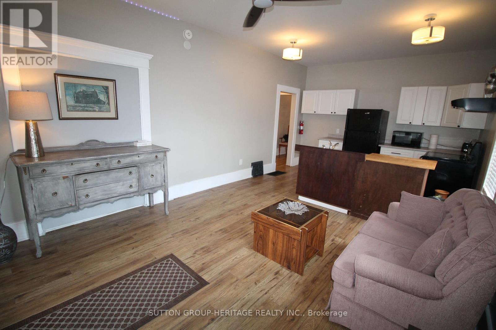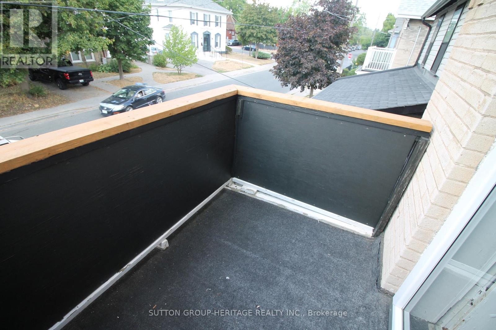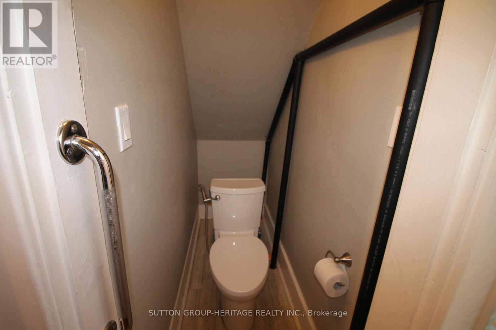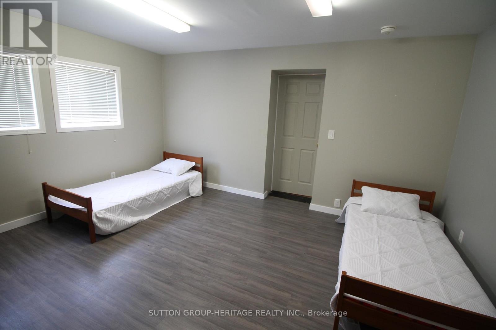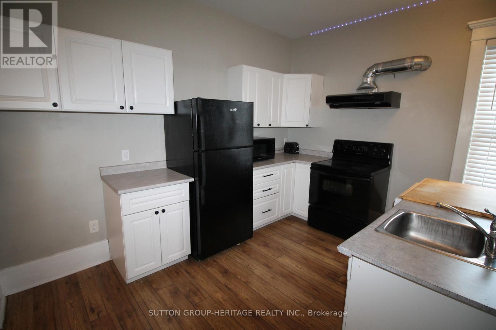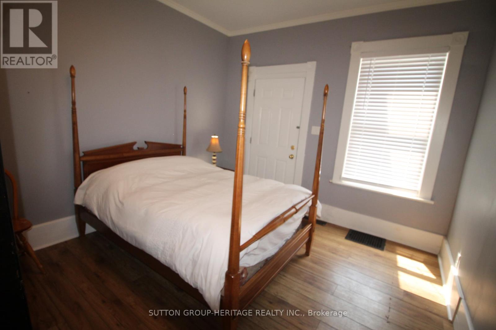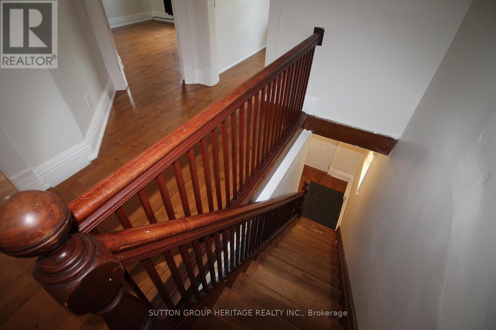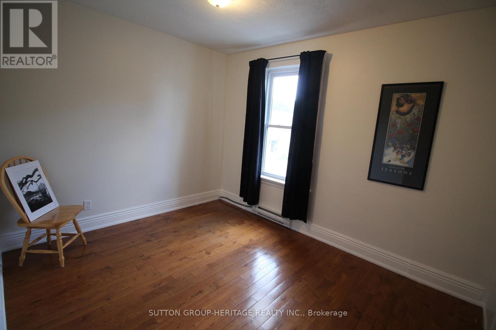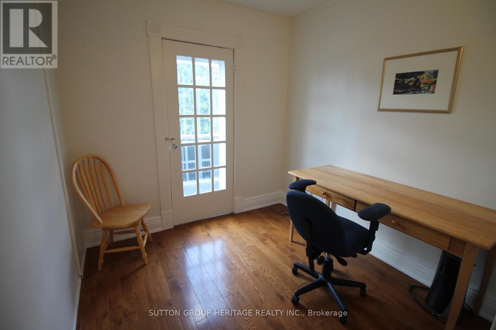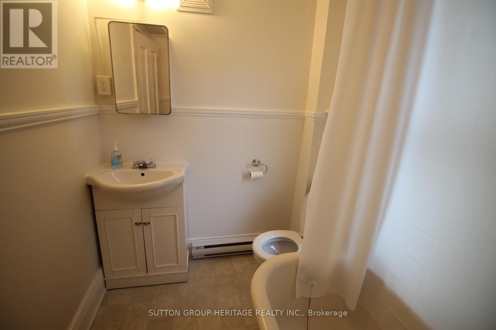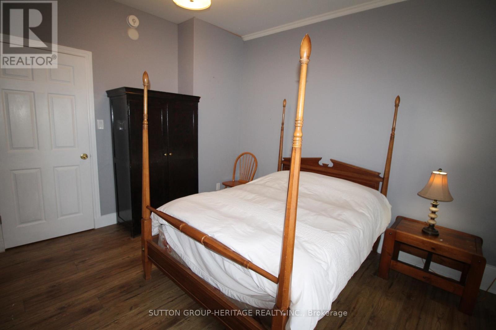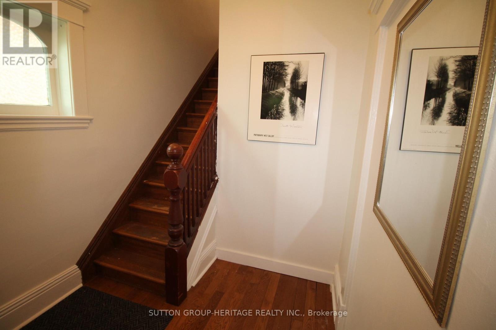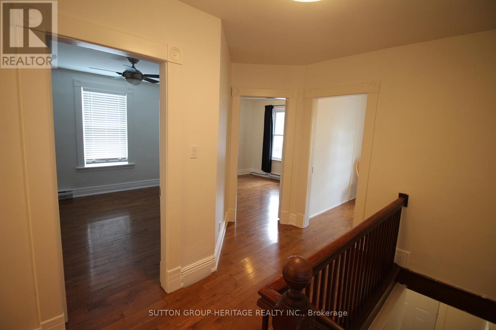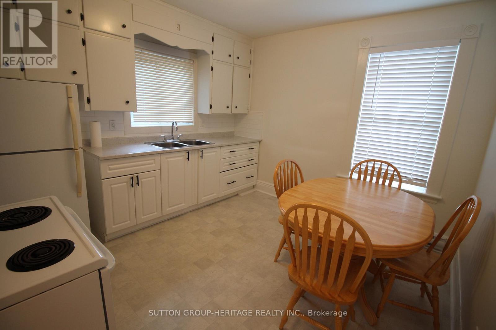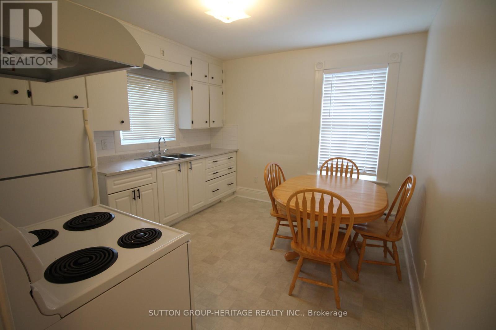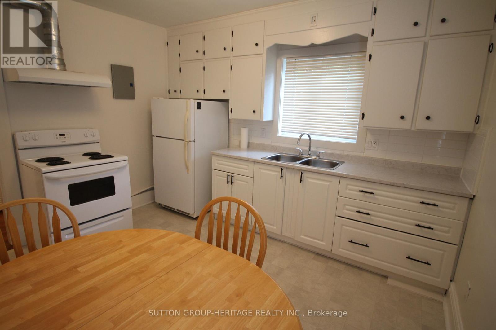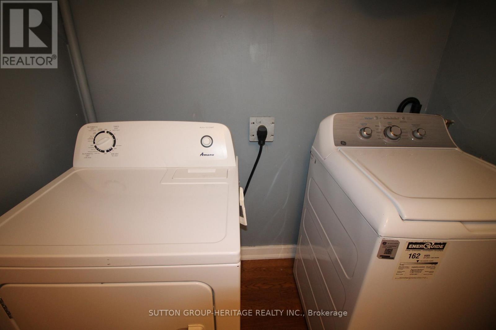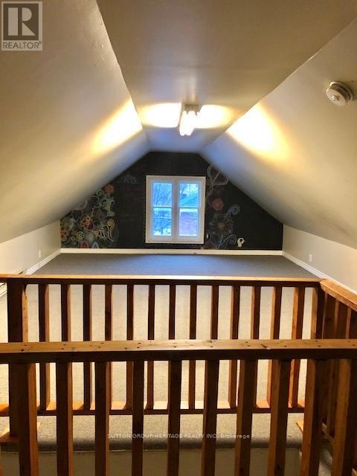5 Bedroom
2 Bathroom
1500 - 2000 sqft
Central Air Conditioning
Forced Air
$599,900
Beautiful, Brick, Legal Duplex On A Large, Fenced Lot With A Detached Garage With Both Units Vacant. Set Rents At Whatever You Like. High Demand Rental Area. CAP Rate Of 7% At Current Market Rents. Units Have Separate Entrances And Separate Meters For All Utilities. 1-3 Bedroom And 1-2 Bedroom. Rent Both Units Or Live In One And Rent One Out. Lot Can Be Severed To Create A Separate Building Lot (Have Drawings) Or Can Add Additional Building On The Property. In Addition To The Stewart Street Entrance The Property Has A Private Laneway And Deeded Right Of Way To King Street From The Backyard. 5 Car Parking (4 Outside, 1 In Garage). Have Survey (2018). Compliant With Free Code - Smoke, CO, Fire Detectors, Fire Extinguishers. All Electrical And Plumbing Upgraded (ESA Certificates Available). (id:41954)
Property Details
|
MLS® Number
|
X12343106 |
|
Property Type
|
Multi-family |
|
Community Name
|
3 North |
|
Amenities Near By
|
Public Transit |
|
Community Features
|
School Bus |
|
Equipment Type
|
Water Heater |
|
Features
|
Irregular Lot Size, Level |
|
Parking Space Total
|
5 |
|
Rental Equipment Type
|
Water Heater |
Building
|
Bathroom Total
|
2 |
|
Bedrooms Above Ground
|
5 |
|
Bedrooms Total
|
5 |
|
Age
|
51 To 99 Years |
|
Amenities
|
Separate Electricity Meters |
|
Appliances
|
Water Heater, Blinds, Dishwasher, Dryer, Microwave, Stove, Washer, Window Air Conditioner, Refrigerator |
|
Basement Development
|
Unfinished |
|
Basement Type
|
N/a (unfinished) |
|
Cooling Type
|
Central Air Conditioning |
|
Exterior Finish
|
Brick, Vinyl Siding |
|
Flooring Type
|
Hardwood |
|
Foundation Type
|
Concrete |
|
Heating Fuel
|
Natural Gas |
|
Heating Type
|
Forced Air |
|
Stories Total
|
3 |
|
Size Interior
|
1500 - 2000 Sqft |
|
Type
|
Duplex |
|
Utility Water
|
Municipal Water |
Parking
Land
|
Acreage
|
No |
|
Land Amenities
|
Public Transit |
|
Sewer
|
Sanitary Sewer |
|
Size Depth
|
114 Ft ,2 In |
|
Size Frontage
|
64 Ft ,2 In |
|
Size Irregular
|
64.2 X 114.2 Ft |
|
Size Total Text
|
64.2 X 114.2 Ft |
Rooms
| Level |
Type |
Length |
Width |
Dimensions |
|
Third Level |
Loft |
9.91 m |
4.82 m |
9.91 m x 4.82 m |
|
Main Level |
Kitchen |
3.79 m |
6.73 m |
3.79 m x 6.73 m |
|
Main Level |
Bedroom |
3.79 m |
3.35 m |
3.79 m x 3.35 m |
|
Main Level |
Bedroom |
4.62 m |
4.01 m |
4.62 m x 4.01 m |
|
Main Level |
Bathroom |
1.22 m |
2.44 m |
1.22 m x 2.44 m |
|
Upper Level |
Kitchen |
3.61 m |
3.33 m |
3.61 m x 3.33 m |
|
Upper Level |
Bedroom |
2.54 m |
2.46 m |
2.54 m x 2.46 m |
|
Upper Level |
Bedroom |
2.84 m |
5.03 m |
2.84 m x 5.03 m |
|
Upper Level |
Bedroom |
3.53 m |
3.02 m |
3.53 m x 3.02 m |
|
Upper Level |
Bathroom |
2.41 m |
1.73 m |
2.41 m x 1.73 m |
Utilities
|
Cable
|
Installed |
|
Electricity
|
Installed |
|
Sewer
|
Installed |
https://www.realtor.ca/real-estate/28730212/260-stewart-street-peterborough-central-north-3-north
