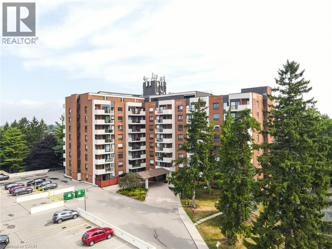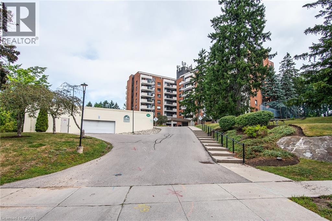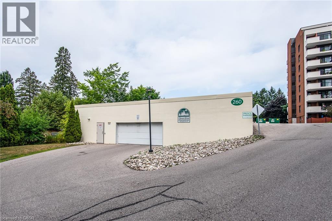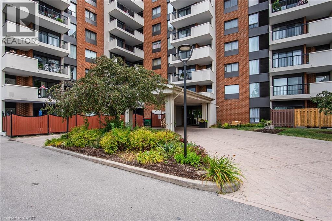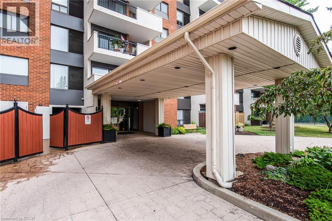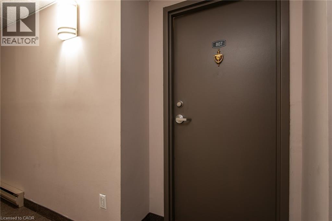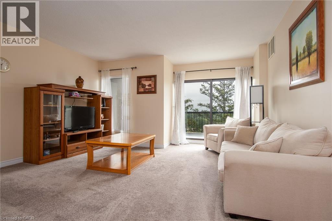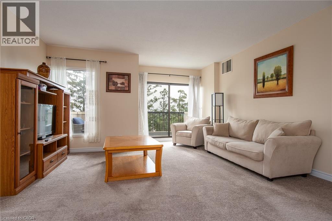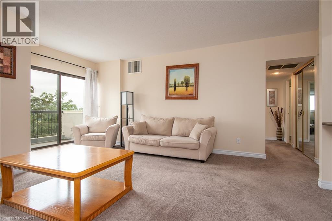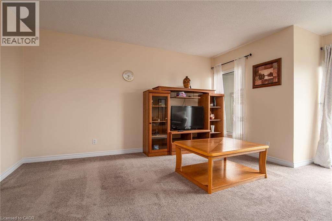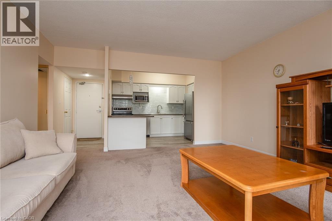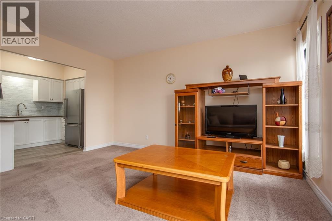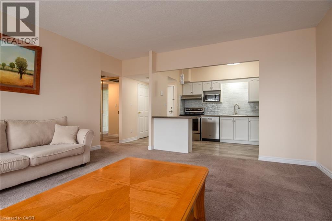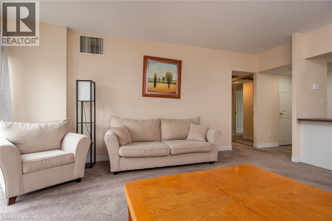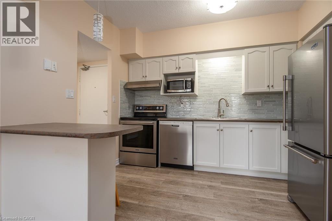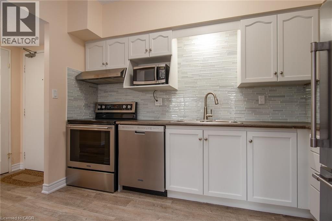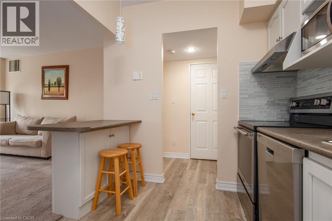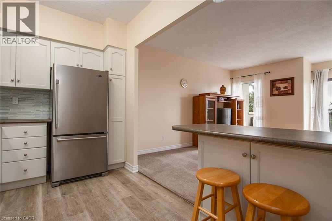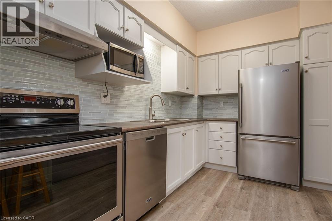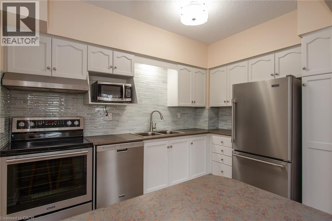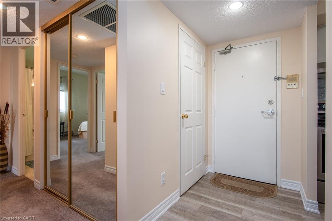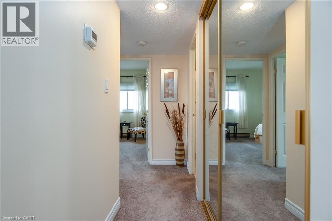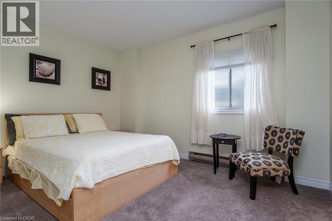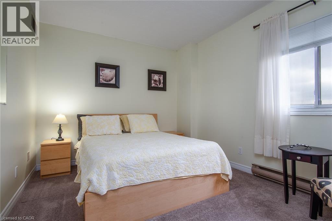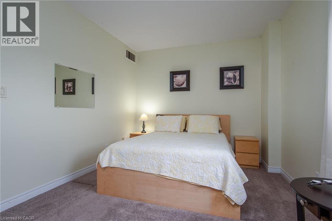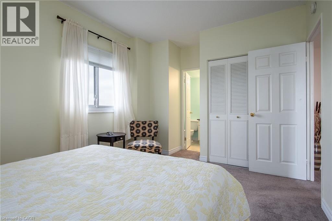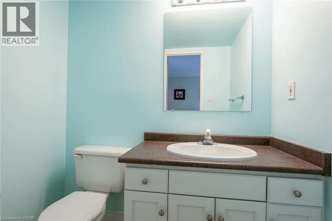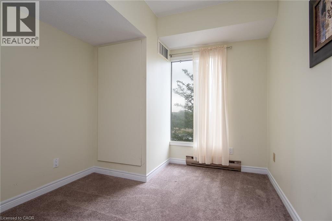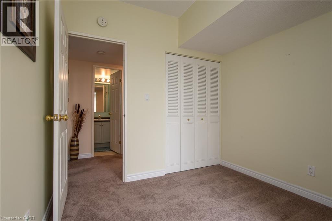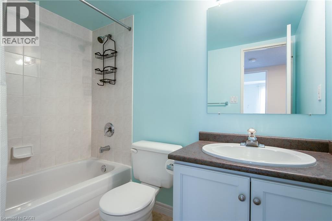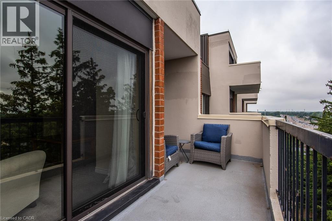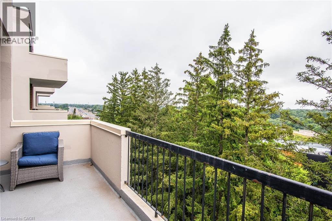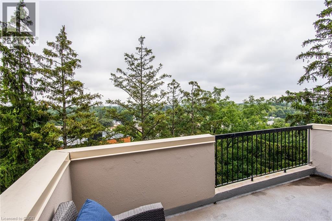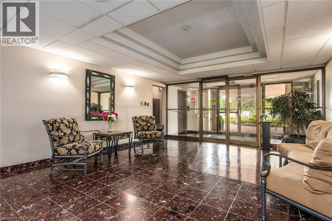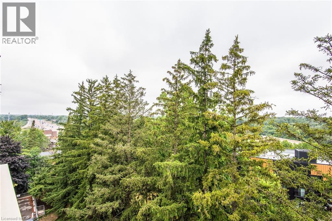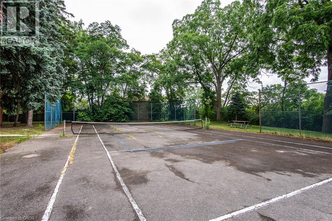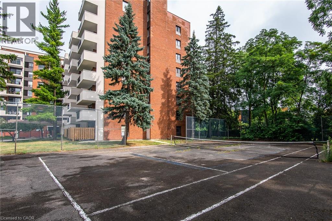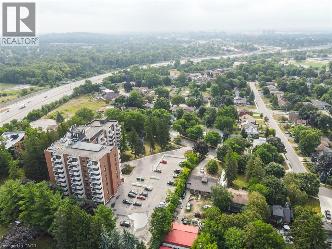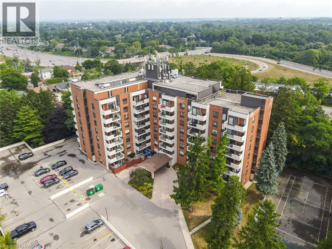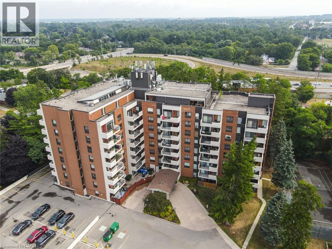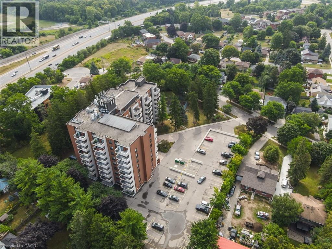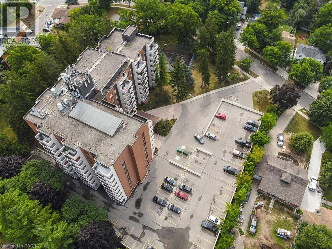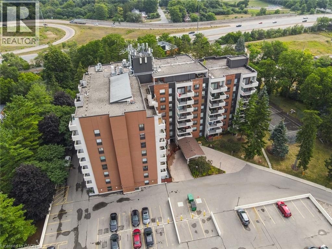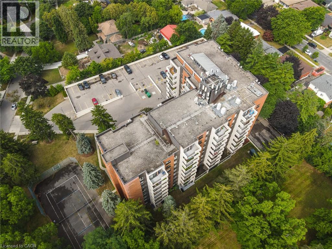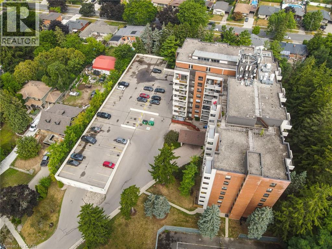260 Sheldon Avenue N Unit# 807 Kitchener, Ontario N2H 6P2
$339,900Maintenance, Insurance, Common Area Maintenance, Landscaping, Property Management, Water, Parking
$700 Monthly
Maintenance, Insurance, Common Area Maintenance, Landscaping, Property Management, Water, Parking
$700 MonthlyWelcome to Spruce Grove Condominiums! This bright and spacious 2-bedroom end-unit offers a perfect blend of comfort and convenience in one of Kitchener’s most desirable locations. The open-concept layout features a functional kitchen that flows seamlessly into the living room, complete with a walkout to your private balcony — perfect for enjoying morning coffee or evening relaxation. This suite includes 1.5 bathrooms, convenient same-floor laundry, and two owned underground parking spaces — a rare find! Residents can take advantage of an impressive list of amenities, including an indoor pool, fitness room, games room, party room, guest suite, visitor parking, and tennis court. Situated near the Kitchener Auditorium with easy access to the Expressway, shopping, transit, and nearby parks, this condo provides a truly connected lifestyle. Ideal for professionals, downsizers, or investors alike — this home is ready for its next owner to move in and enjoy! (id:41954)
Property Details
| MLS® Number | 40777193 |
| Property Type | Single Family |
| Amenities Near By | Golf Nearby, Hospital, Place Of Worship, Public Transit, Schools |
| Equipment Type | None |
| Features | Cul-de-sac, Balcony, Paved Driveway, Laundry- Coin Operated, Automatic Garage Door Opener |
| Parking Space Total | 2 |
| Pool Type | Indoor Pool |
| Rental Equipment Type | None |
| Storage Type | Locker |
Building
| Bathroom Total | 2 |
| Bedrooms Above Ground | 2 |
| Bedrooms Total | 2 |
| Amenities | Exercise Centre |
| Appliances | Refrigerator, Stove |
| Basement Type | None |
| Construction Style Attachment | Attached |
| Cooling Type | Central Air Conditioning |
| Exterior Finish | Brick |
| Foundation Type | Poured Concrete |
| Half Bath Total | 1 |
| Heating Fuel | Electric |
| Heating Type | Baseboard Heaters, Forced Air |
| Stories Total | 1 |
| Size Interior | 803 Sqft |
| Type | Apartment |
| Utility Water | Municipal Water, Unknown |
Parking
| Underground |
Land
| Acreage | No |
| Land Amenities | Golf Nearby, Hospital, Place Of Worship, Public Transit, Schools |
| Sewer | Municipal Sewage System |
| Size Total Text | Under 1/2 Acre |
| Zoning Description | R-6 |
Rooms
| Level | Type | Length | Width | Dimensions |
|---|---|---|---|---|
| Main Level | 4pc Bathroom | Measurements not available | ||
| Main Level | Bedroom | 8'10'' x 10'1'' | ||
| Main Level | 2pc Bathroom | Measurements not available | ||
| Main Level | Primary Bedroom | 13'5'' x 10'2'' | ||
| Main Level | Living Room | 17'6'' x 15'0'' | ||
| Main Level | Kitchen | 11'4'' x 8'11'' |
https://www.realtor.ca/real-estate/28965619/260-sheldon-avenue-n-unit-807-kitchener
Interested?
Contact us for more information
