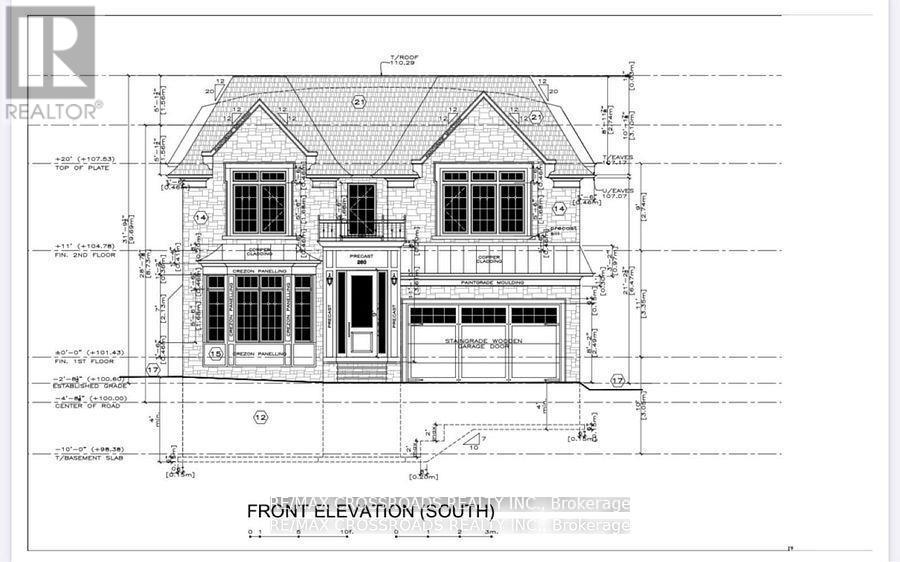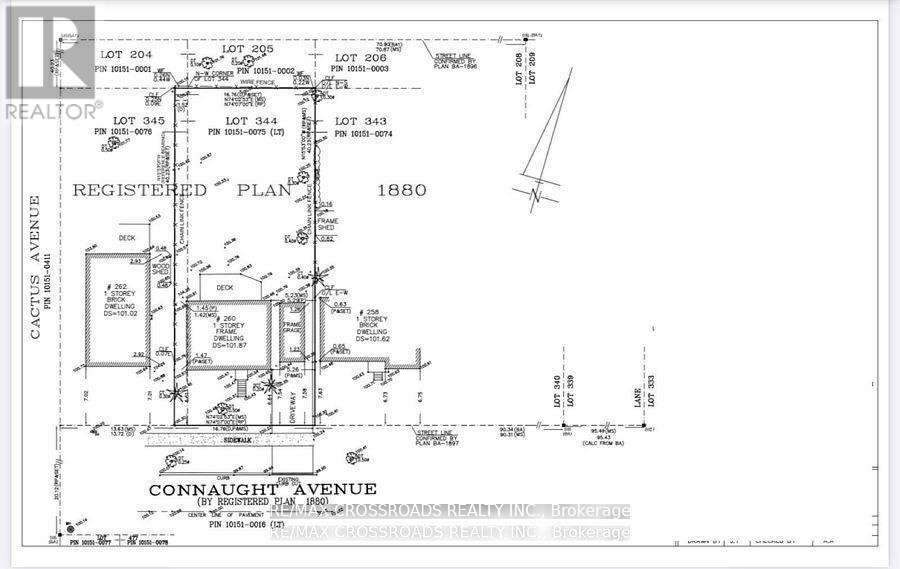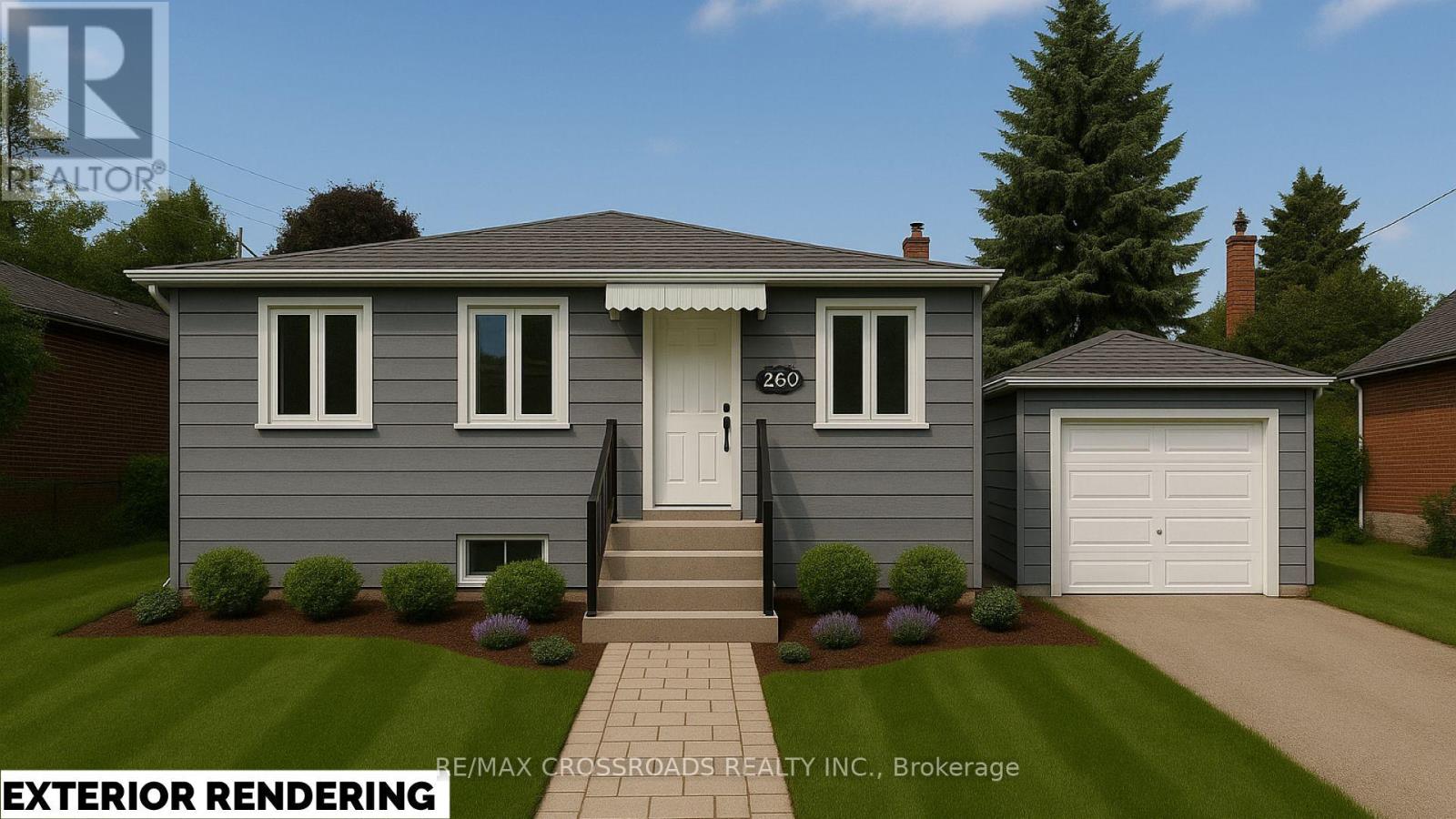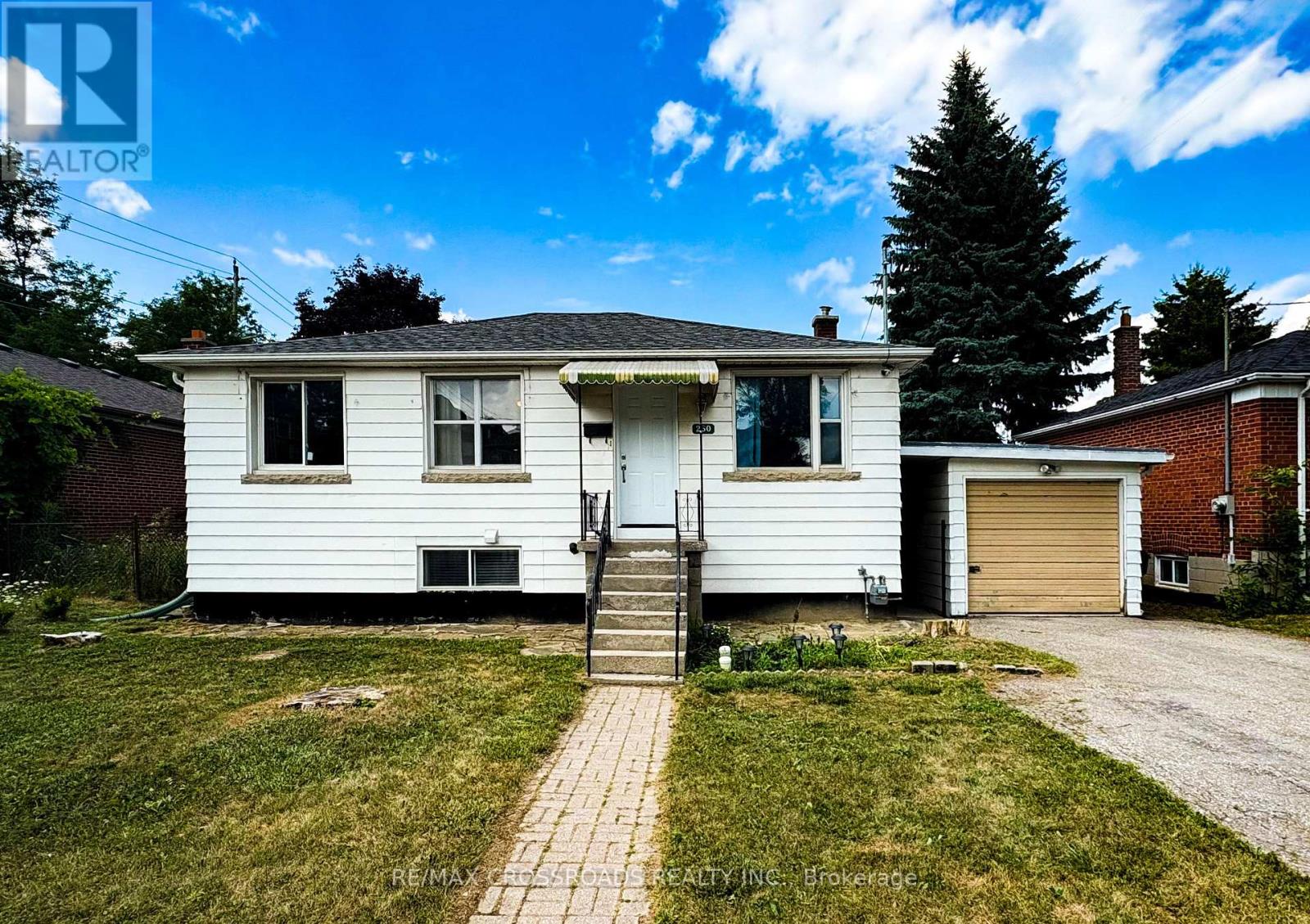260 Connaught Avenue Toronto (Newtonbrook West), Ontario M2M 1H5
5 Bedroom
3 Bathroom
1100 - 1500 sqft
Bungalow
Central Air Conditioning
Forced Air
$1,199,000
Newtonbrook West... Architectural Drawings done by renowned Architect Ali Shakeri $40k value. Survey Included $7k. Rental Property has the POTENTIAL TO BE CASH FLOW POSITIVE IN YR 1 with $5800/mth in rental income from THREE SEPARATE APARTMENTS. Largest lot on Connaught 55 x 132, very rare. There are three separate rental units with THREE KITCHENS, THREE BATHROOMS and FIVE BEDROOMS. Each Unit is fully renovated with new kitchens, custom glass showers, new flooring and Recently painted. Brand New Front exterior Door and Exterior Rear Door. Newer roof 2019, Furnace 2018, AC 2018. One of the Owners is willing to rent out the main floor unit if wanted to do so. (id:41954)
Open House
This property has open houses!
September
13
Saturday
Starts at:
2:00 pm
Ends at:4:00 pm
September
14
Sunday
Starts at:
2:00 pm
Ends at:4:00 pm
Property Details
| MLS® Number | C12315825 |
| Property Type | Single Family |
| Community Name | Newtonbrook West |
| Amenities Near By | Hospital, Place Of Worship, Public Transit, Schools |
| Community Features | Community Centre |
| Parking Space Total | 3 |
Building
| Bathroom Total | 3 |
| Bedrooms Above Ground | 3 |
| Bedrooms Below Ground | 2 |
| Bedrooms Total | 5 |
| Age | 31 To 50 Years |
| Architectural Style | Bungalow |
| Basement Features | Apartment In Basement, Separate Entrance |
| Basement Type | N/a |
| Construction Style Attachment | Detached |
| Cooling Type | Central Air Conditioning |
| Exterior Finish | Aluminum Siding |
| Flooring Type | Tile, Laminate |
| Foundation Type | Concrete |
| Heating Fuel | Natural Gas |
| Heating Type | Forced Air |
| Stories Total | 1 |
| Size Interior | 1100 - 1500 Sqft |
| Type | House |
| Utility Water | Municipal Water, Unknown |
Parking
| Detached Garage | |
| Garage |
Land
| Acreage | No |
| Land Amenities | Hospital, Place Of Worship, Public Transit, Schools |
| Sewer | Sanitary Sewer |
| Size Depth | 132 Ft ,1 In |
| Size Frontage | 55 Ft |
| Size Irregular | 55 X 132.1 Ft |
| Size Total Text | 55 X 132.1 Ft|under 1/2 Acre |
Rooms
| Level | Type | Length | Width | Dimensions |
|---|---|---|---|---|
| Basement | Bedroom 4 | 7.8 m | 4.8 m | 7.8 m x 4.8 m |
| Basement | Bedroom 5 | 4.8 m | 4.5 m | 4.8 m x 4.5 m |
| Basement | Laundry Room | 6.8 m | 3.75 m | 6.8 m x 3.75 m |
| Main Level | Kitchen | 5 m | 3.4 m | 5 m x 3.4 m |
| Main Level | Living Room | 4.6 m | 4.5 m | 4.6 m x 4.5 m |
| Main Level | Primary Bedroom | 3.7 m | 3.4 m | 3.7 m x 3.4 m |
| Main Level | Bedroom 2 | 3.6 m | 3.4 m | 3.6 m x 3.4 m |
| Main Level | Bedroom 3 | 3.4 m | 3.3 m | 3.4 m x 3.3 m |
Utilities
| Cable | Installed |
| Electricity | Installed |
| Sewer | Installed |
Interested?
Contact us for more information

































