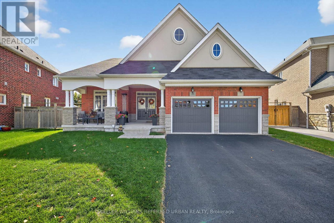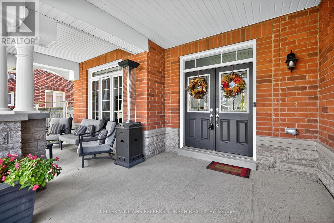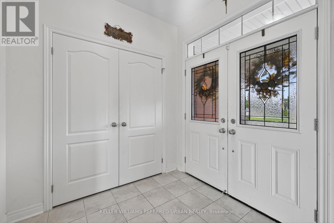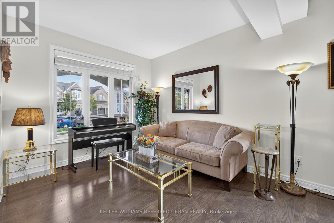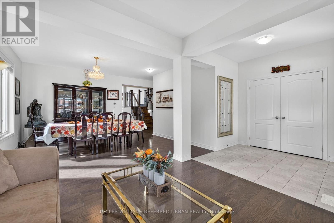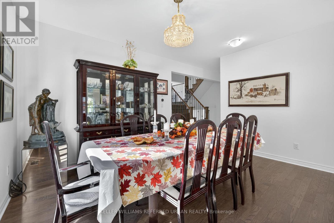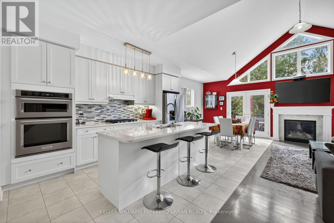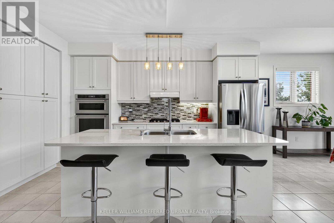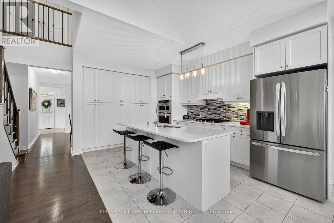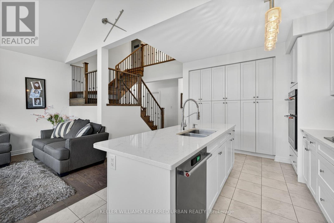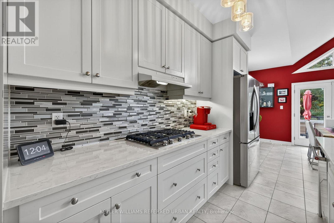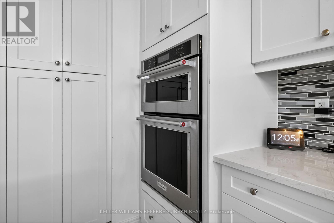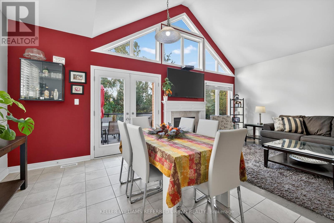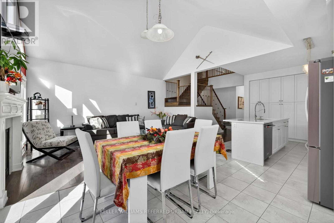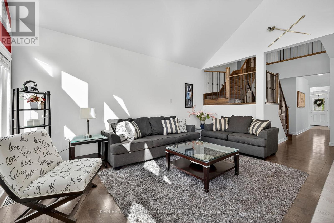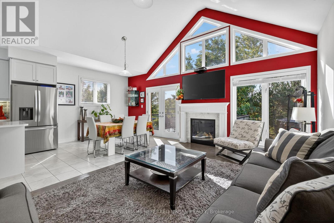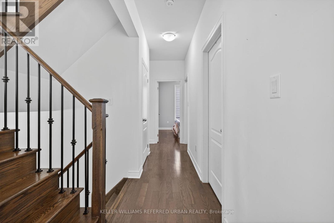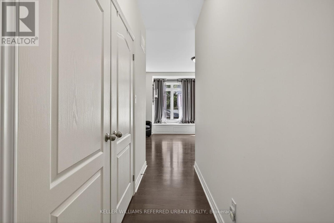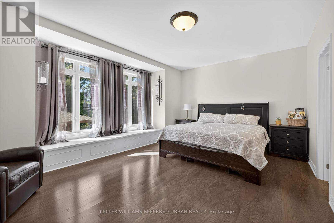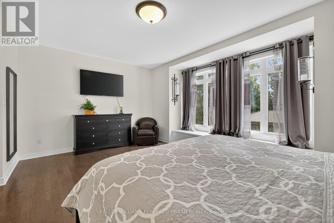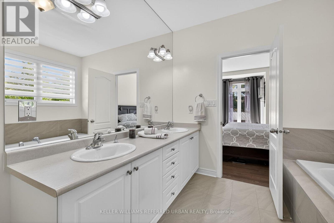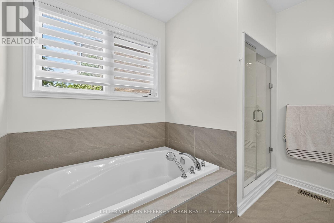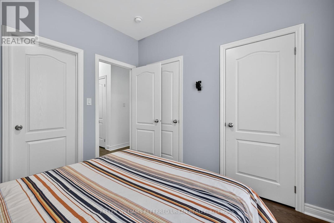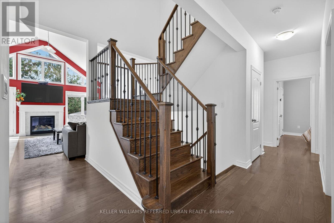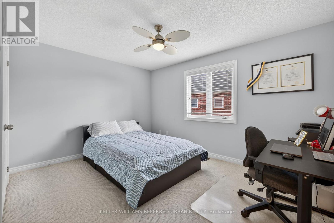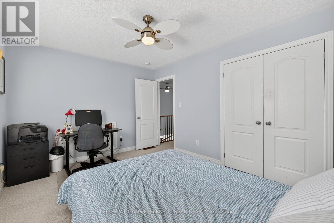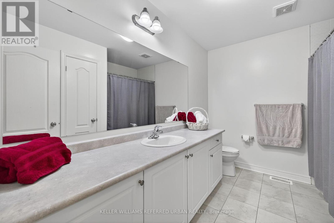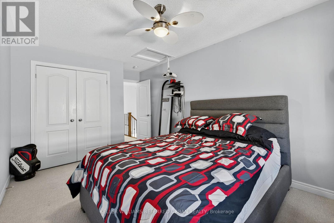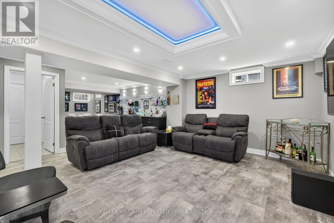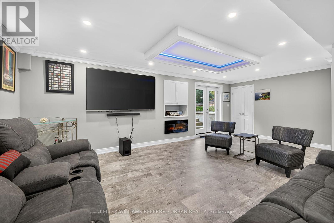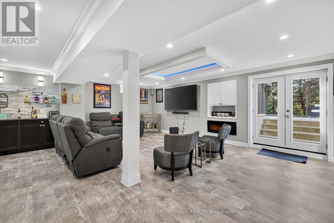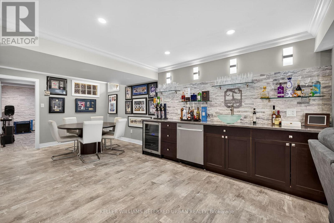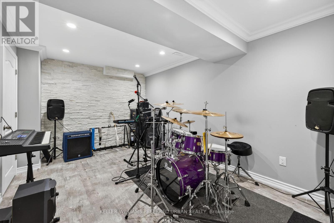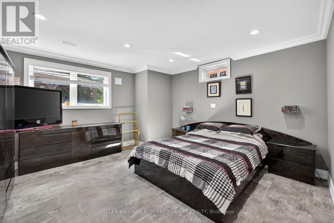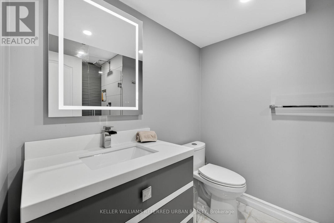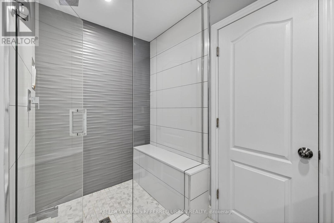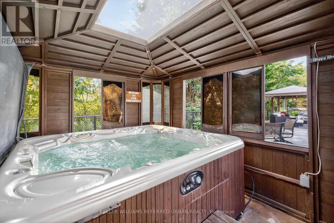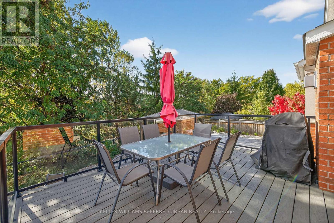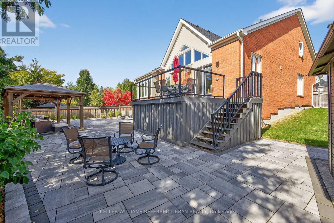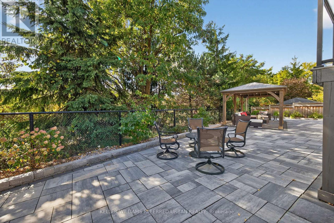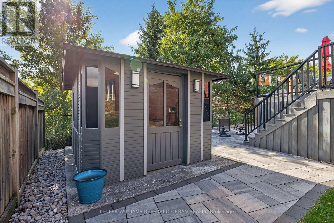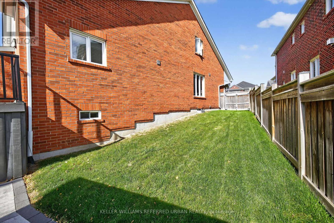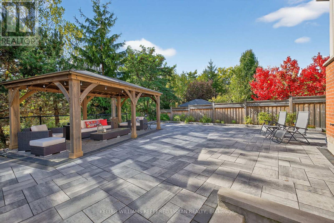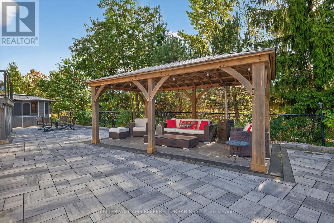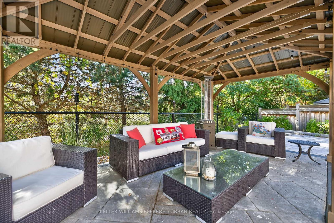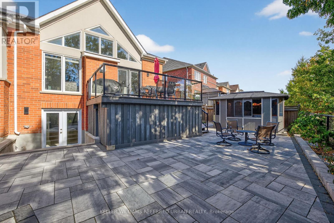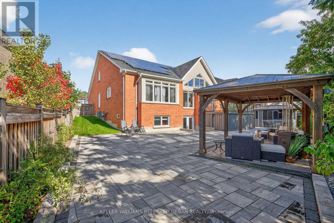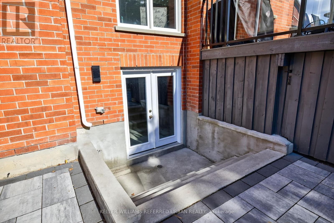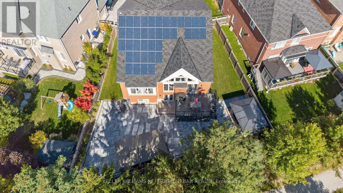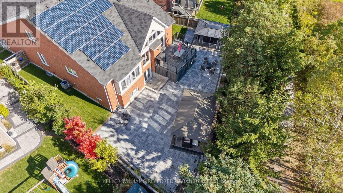6 Bedroom
4 Bathroom
2500 - 3000 sqft
Fireplace
Central Air Conditioning
Forced Air
Landscaped
$1,515,000
Welcome to 26 Waterton Way, a beautifully crafted Starling Bungaloft by Great Gulf Homes, ideally located on one of Summerlyn Villages most sought-after streets. Set on a premium pie-shaped lot with no backyard neighbours, this home offers privacy, open views, and timeless appeal.Inside, discover a bright, elegant layout designed for modern living. The formal living and dining rooms provide a warm setting for gatherings, while the chefs kitchen impresses with a large island, wall pantry, built-in microwave and oven, gas cooktop, and stainless steel appliances. From the sun-filled eat-in kitchen, walk out to a spacious deck overlooking the yard, with stairs leading to a beautifully landscaped interlocked patio perfect for indoor-outdoor entertaining.The great room showcases soaring cathedral ceilings, a cozy fireplace, and expansive windows that fill the space with natural light. The main floor primary suite features a walk-in closet and spa-inspired 5-piece ensuite, while a second bedroom, 4-piece bath, and laundry with garage access complete the main level.Upstairs, the loft offers two additional bedrooms and a full 4-piece bath ideal for family, guests, or a private workspace.The finished walk-out basement extends the living space with a large recreation room, electric fireplace, wet bar, spacious office, and bedroom with above-grade window and double closet. The sleek, 4-piece bathroom with heated floors completes this versatile level. With private lower-level access, this home offers excellent in-law suite potential, perfect for multigenerational families.The backyard retreat features an interlocked patio, pergola, cabana, and hot tub ideal for relaxing or entertaining. Additional highlights include a double garage and solar panels providing annual income of approx $3000 & energy efficiency. Close to schools, parks, trails, & all amenities, this exceptional property combines luxury, versatility, and timeless design in one of Bradfords most desirable communities. (id:41954)
Open House
This property has open houses!
Starts at:
2:00 pm
Ends at:
4:00 pm
Property Details
|
MLS® Number
|
N12456556 |
|
Property Type
|
Single Family |
|
Community Name
|
Bradford |
|
Equipment Type
|
Water Heater, Water Heater - Tankless |
|
Features
|
Irregular Lot Size, Solar Equipment |
|
Parking Space Total
|
4 |
|
Rental Equipment Type
|
Water Heater, Water Heater - Tankless |
|
Structure
|
Deck |
Building
|
Bathroom Total
|
4 |
|
Bedrooms Above Ground
|
4 |
|
Bedrooms Below Ground
|
2 |
|
Bedrooms Total
|
6 |
|
Appliances
|
Dishwasher, Dryer, Microwave, Oven, Range, Washer, Refrigerator |
|
Basement Development
|
Finished |
|
Basement Features
|
Walk Out |
|
Basement Type
|
N/a (finished), N/a |
|
Construction Style Attachment
|
Detached |
|
Cooling Type
|
Central Air Conditioning |
|
Exterior Finish
|
Brick, Stucco |
|
Fireplace Present
|
Yes |
|
Flooring Type
|
Carpeted, Tile, Vinyl, Hardwood |
|
Foundation Type
|
Unknown |
|
Heating Fuel
|
Natural Gas |
|
Heating Type
|
Forced Air |
|
Stories Total
|
2 |
|
Size Interior
|
2500 - 3000 Sqft |
|
Type
|
House |
|
Utility Water
|
Municipal Water |
Parking
Land
|
Acreage
|
No |
|
Landscape Features
|
Landscaped |
|
Sewer
|
Sanitary Sewer |
|
Size Depth
|
113 Ft ,3 In |
|
Size Frontage
|
44 Ft ,10 In |
|
Size Irregular
|
44.9 X 113.3 Ft |
|
Size Total Text
|
44.9 X 113.3 Ft |
Rooms
| Level |
Type |
Length |
Width |
Dimensions |
|
Second Level |
Bedroom 4 |
3.291 m |
4.114 m |
3.291 m x 4.114 m |
|
Second Level |
Bedroom 3 |
4.815 m |
3.048 m |
4.815 m x 3.048 m |
|
Basement |
Recreational, Games Room |
3.34 m |
6.91 m |
3.34 m x 6.91 m |
|
Basement |
Recreational, Games Room |
6.28 m |
3.13 m |
6.28 m x 3.13 m |
|
Basement |
Office |
4.58 m |
2.89 m |
4.58 m x 2.89 m |
|
Basement |
Bedroom 5 |
4.25 m |
4.18 m |
4.25 m x 4.18 m |
|
Main Level |
Foyer |
2.61 m |
2.3 m |
2.61 m x 2.3 m |
|
Main Level |
Living Room |
3.139 m |
2.776 m |
3.139 m x 2.776 m |
|
Main Level |
Dining Room |
3.352 m |
4.023 m |
3.352 m x 4.023 m |
|
Main Level |
Kitchen |
3.139 m |
3.749 m |
3.139 m x 3.749 m |
|
Main Level |
Eating Area |
3.139 m |
4.114 m |
3.139 m x 4.114 m |
|
Main Level |
Great Room |
3.44 m |
5.455 m |
3.44 m x 5.455 m |
|
Main Level |
Primary Bedroom |
5.486 m |
3.688 m |
5.486 m x 3.688 m |
|
Main Level |
Bedroom 2 |
3.048 m |
3.048 m |
3.048 m x 3.048 m |
https://www.realtor.ca/real-estate/28976952/26-waterton-way-bradford-west-gwillimbury-bradford-bradford
