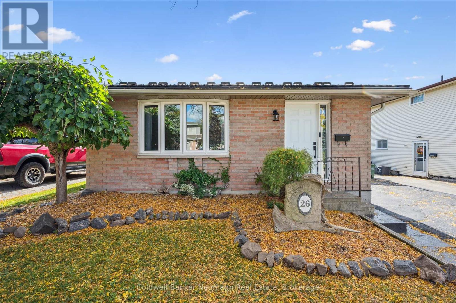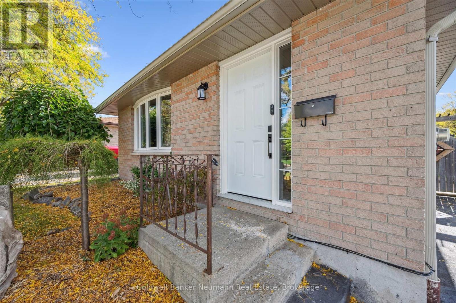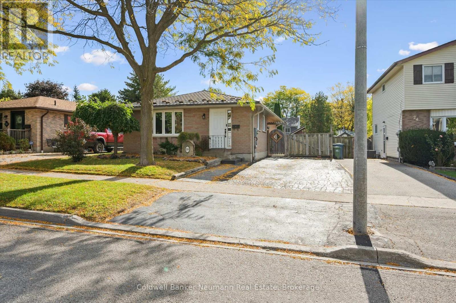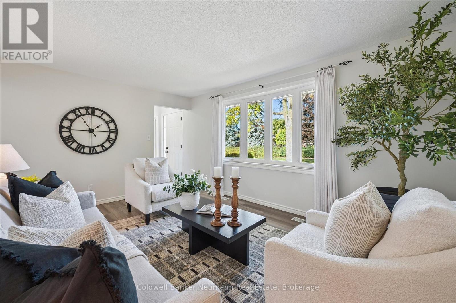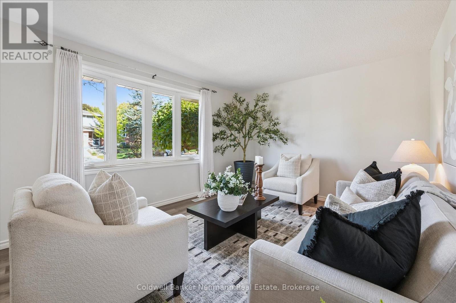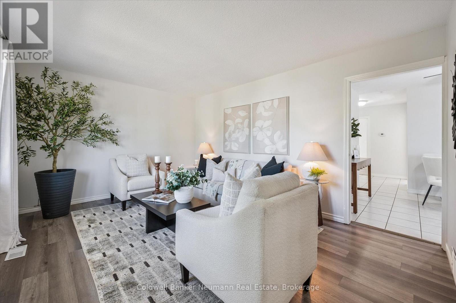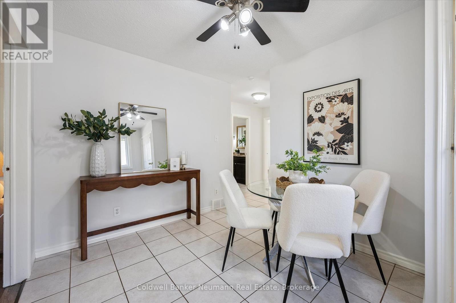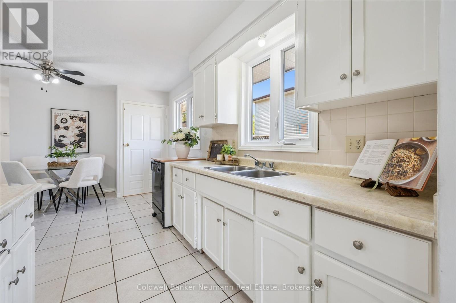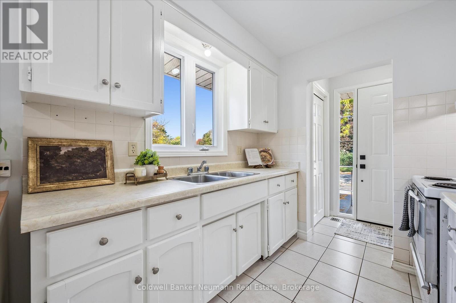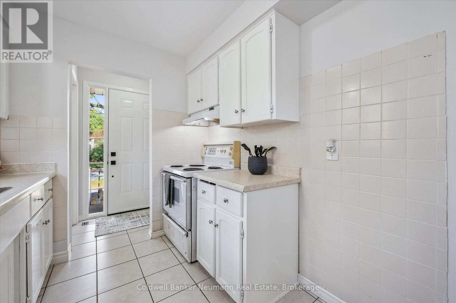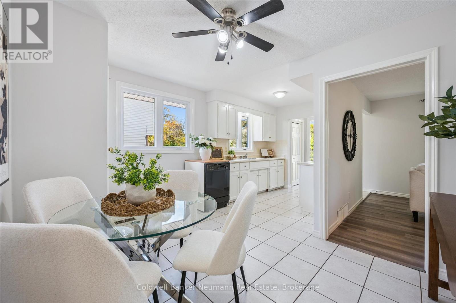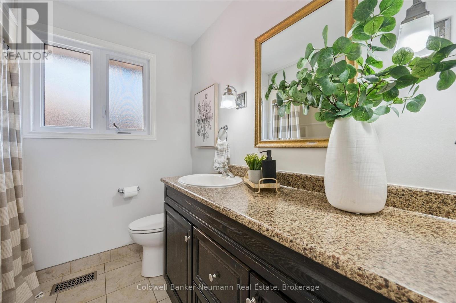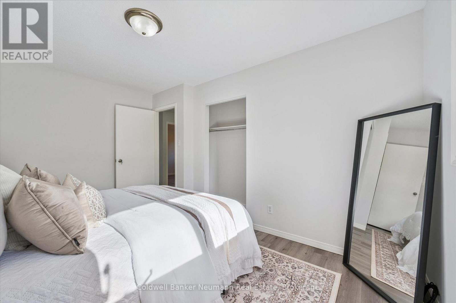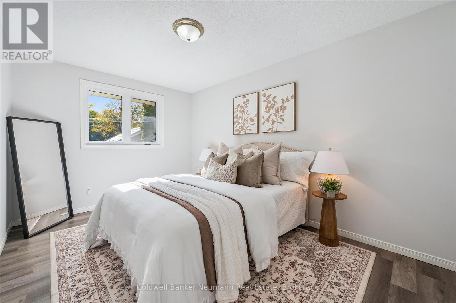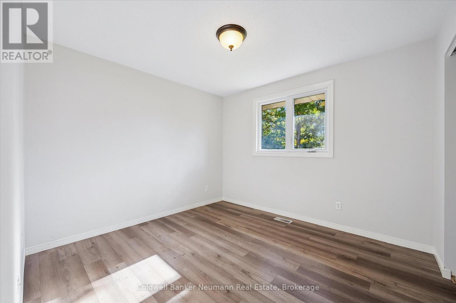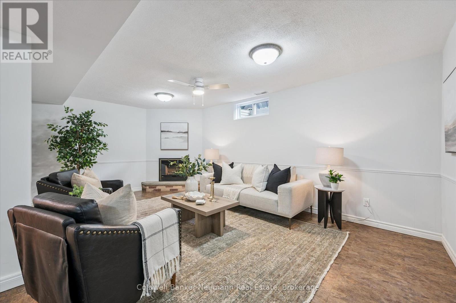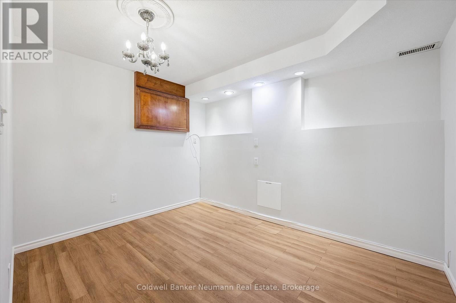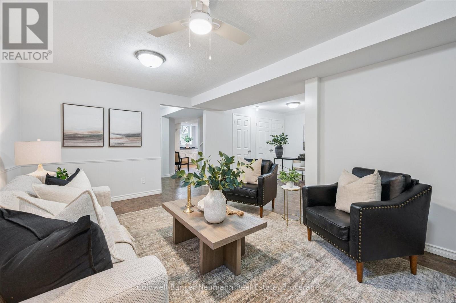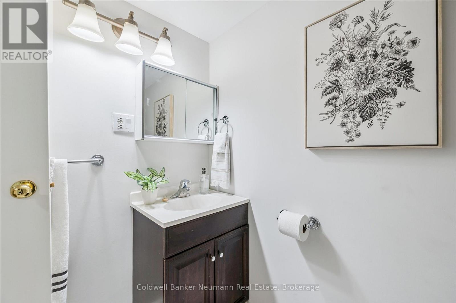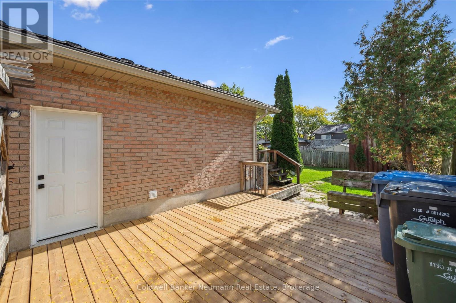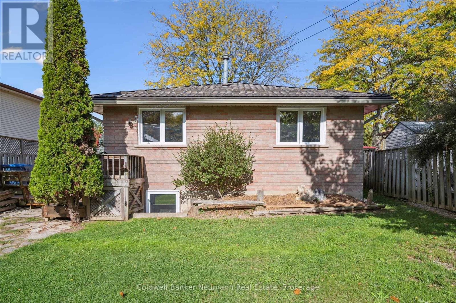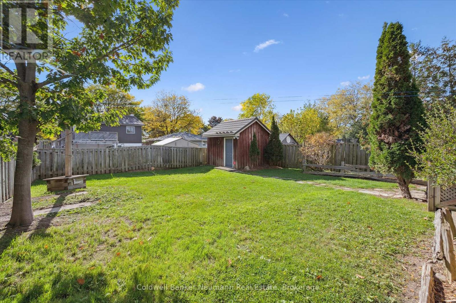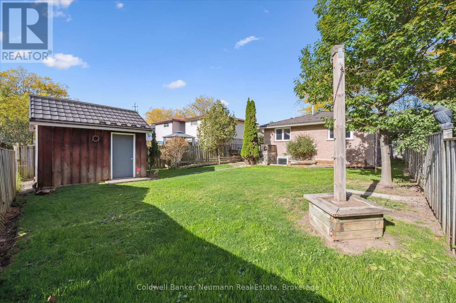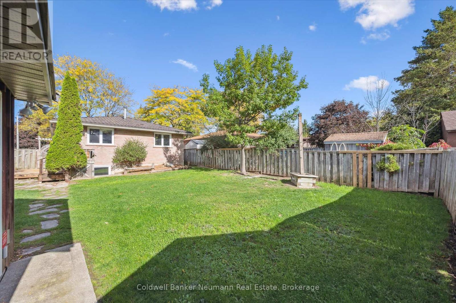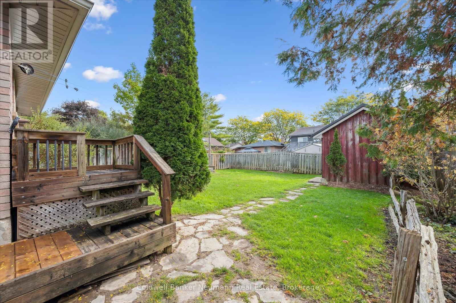4 Bedroom
2 Bathroom
700 - 1100 sqft
Bungalow
Forced Air
$624,900
Solid brick bungalow on a quiet, family-friendly street! This charming home offers versatility and value whether you're a first-time buyer, downsizing, or looking for multi-generational living. The main level features three spacious bedrooms, eat in kitchen, large living room and a bright, bathroom. A separate side entrance leads to the fully finished basement, complete with large windows, a recreation room, office, second bathroom, and plenty of space for extended family or guests. Recent updates provide peace of mind, including a metal roof with transferable warranty (2020), newer windows, exterior doors, eaves, and soffits (2019). Enjoy the outdoors with new deck boards, a fully fenced backyard, and a handy storage shed. This solid, well-maintained home is ready for its next family to make memories! (id:41954)
Property Details
|
MLS® Number
|
X12453614 |
|
Property Type
|
Single Family |
|
Community Name
|
Grange Road |
|
Equipment Type
|
Water Heater |
|
Features
|
Carpet Free |
|
Parking Space Total
|
3 |
|
Rental Equipment Type
|
Water Heater |
|
Structure
|
Deck, Shed |
Building
|
Bathroom Total
|
2 |
|
Bedrooms Above Ground
|
3 |
|
Bedrooms Below Ground
|
1 |
|
Bedrooms Total
|
4 |
|
Age
|
16 To 30 Years |
|
Architectural Style
|
Bungalow |
|
Basement Development
|
Finished |
|
Basement Features
|
Separate Entrance |
|
Basement Type
|
N/a (finished) |
|
Construction Style Attachment
|
Detached |
|
Exterior Finish
|
Brick |
|
Foundation Type
|
Poured Concrete |
|
Heating Fuel
|
Natural Gas |
|
Heating Type
|
Forced Air |
|
Stories Total
|
1 |
|
Size Interior
|
700 - 1100 Sqft |
|
Type
|
House |
|
Utility Water
|
Municipal Water |
Parking
Land
|
Acreage
|
No |
|
Fence Type
|
Fenced Yard |
|
Sewer
|
Sanitary Sewer |
|
Size Depth
|
105 Ft |
|
Size Frontage
|
45 Ft |
|
Size Irregular
|
45 X 105 Ft |
|
Size Total Text
|
45 X 105 Ft |
Rooms
| Level |
Type |
Length |
Width |
Dimensions |
|
Basement |
Recreational, Games Room |
7.06 m |
5.74 m |
7.06 m x 5.74 m |
|
Basement |
Bedroom |
3.49 m |
3.63 m |
3.49 m x 3.63 m |
|
Basement |
Bathroom |
1.65 m |
2.03 m |
1.65 m x 2.03 m |
|
Basement |
Office |
3.42 m |
2.61 m |
3.42 m x 2.61 m |
|
Main Level |
Bathroom |
2.25 m |
2.32 m |
2.25 m x 2.32 m |
|
Main Level |
Bedroom |
3.35 m |
3.12 m |
3.35 m x 3.12 m |
|
Main Level |
Bedroom |
3.29 m |
2.55 m |
3.29 m x 2.55 m |
|
Main Level |
Dining Room |
2.64 m |
2.75 m |
2.64 m x 2.75 m |
|
Main Level |
Kitchen |
2.36 m |
4.53 m |
2.36 m x 4.53 m |
|
Main Level |
Living Room |
4.67 m |
3.47 m |
4.67 m x 3.47 m |
|
Main Level |
Primary Bedroom |
2.97 m |
4.24 m |
2.97 m x 4.24 m |
https://www.realtor.ca/real-estate/28970389/26-upton-crescent-guelph-grange-road-grange-road
