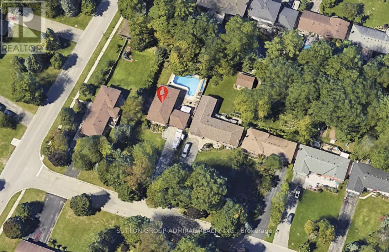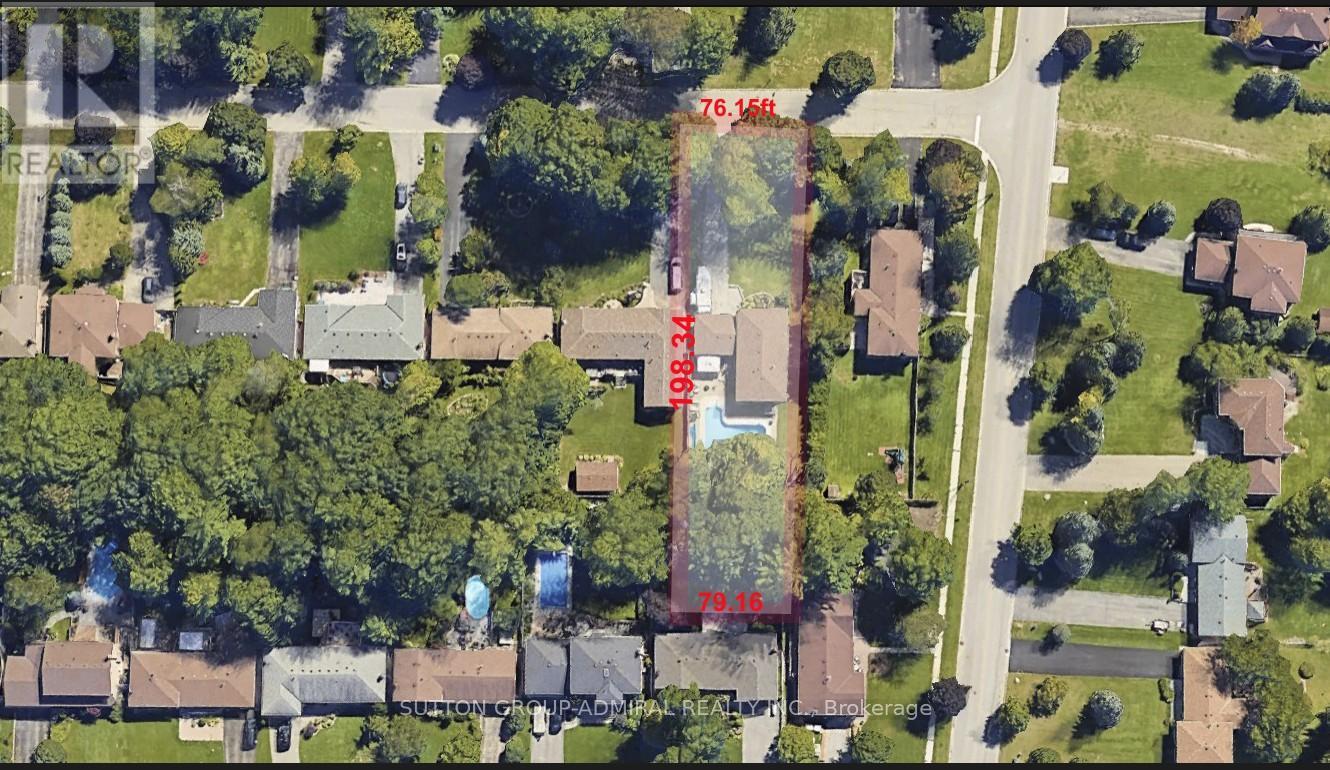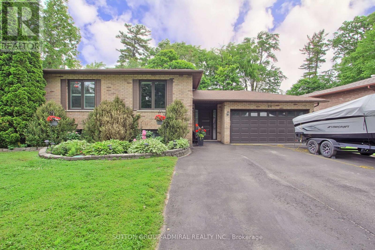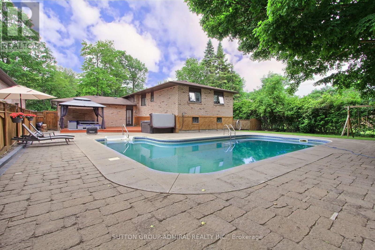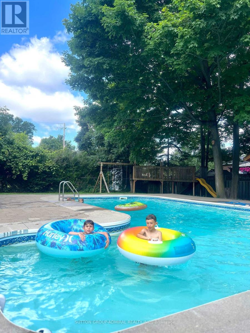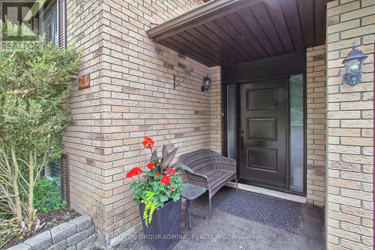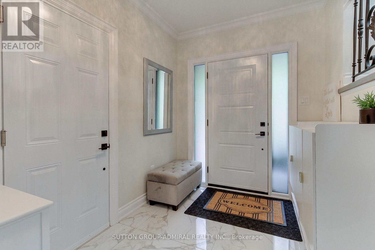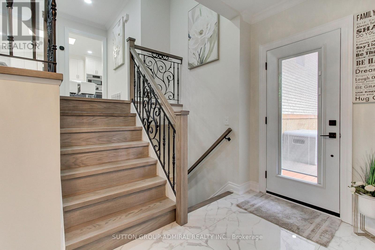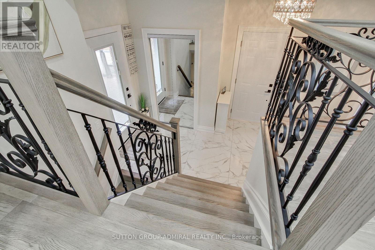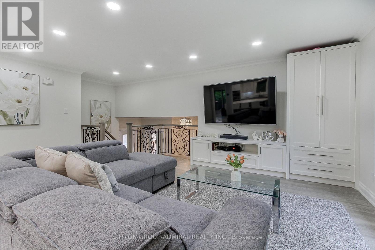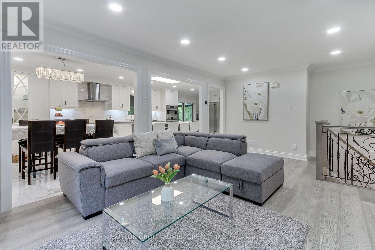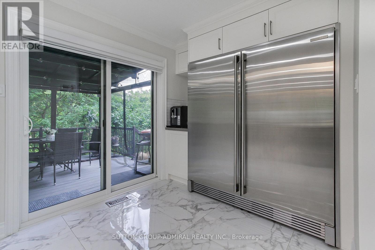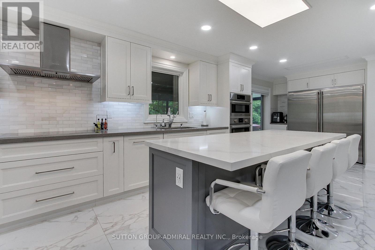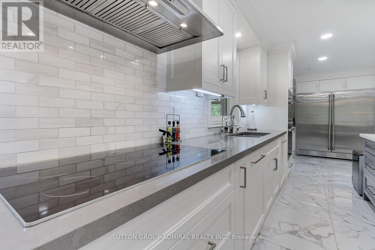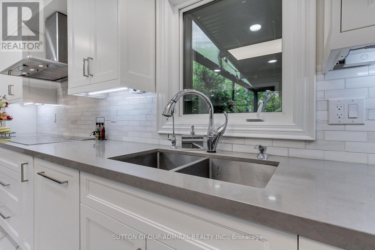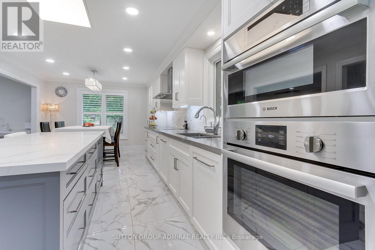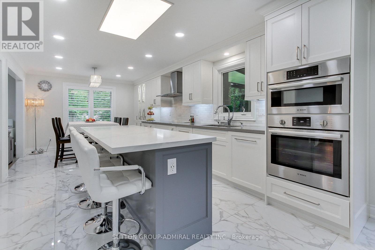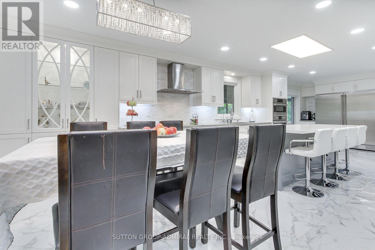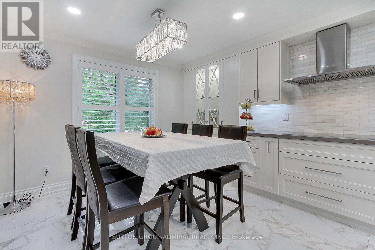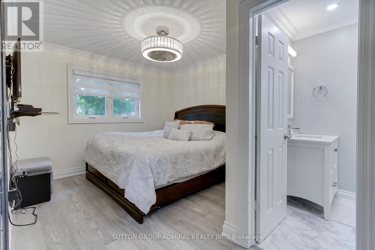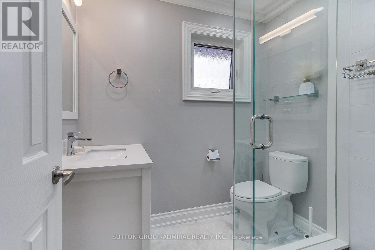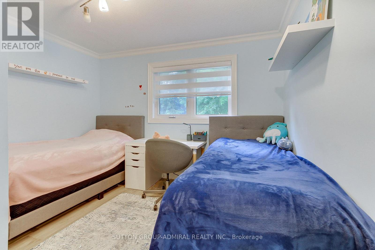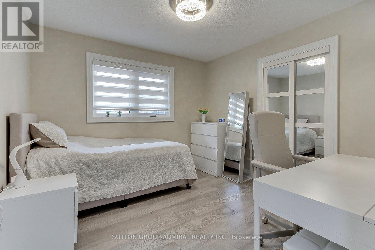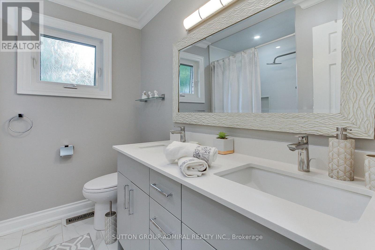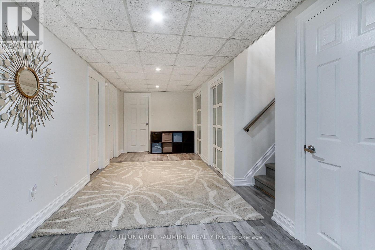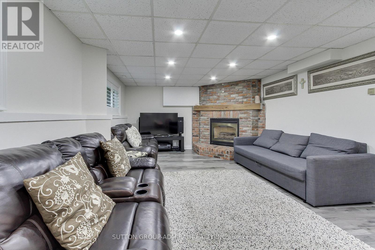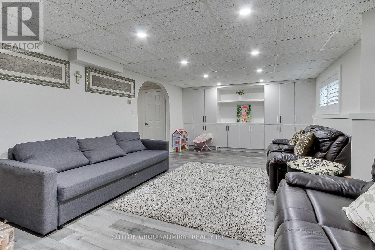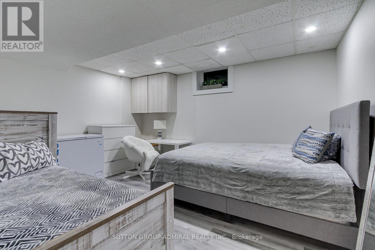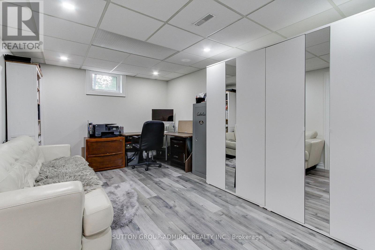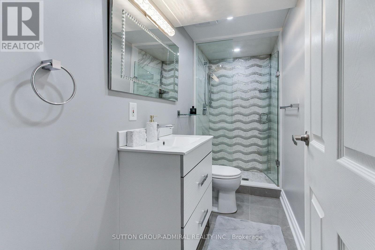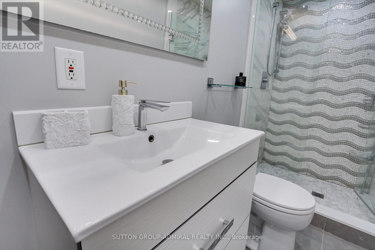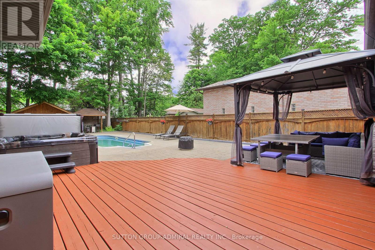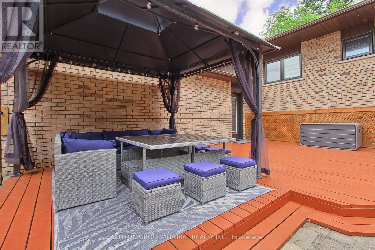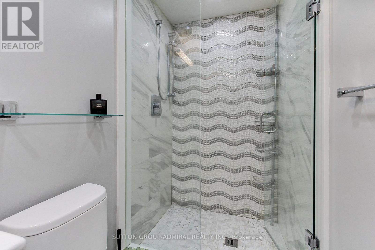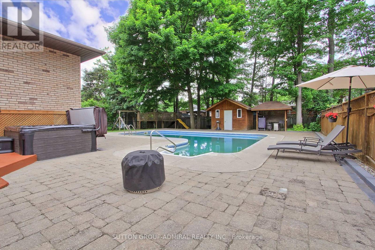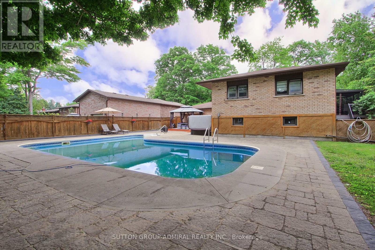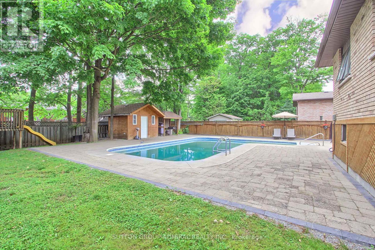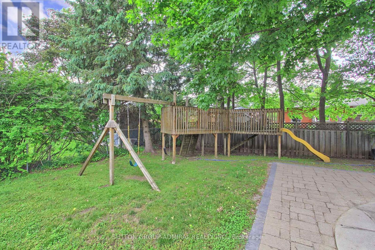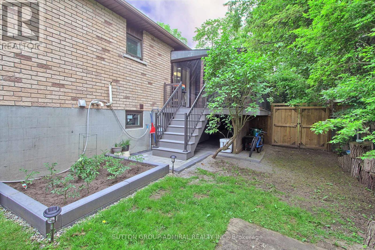5 Bedroom
3 Bathroom
1100 - 1500 sqft
Raised Bungalow
Inground Pool
Central Air Conditioning
Forced Air
$1,299,000
Welcome to this beauty fully renovated bungalow nestled on a quiet street in the desirable Holland Landing community. Situated on a premium lot with ample parking for 10+ vehicles, there's plenty of room for your boat, trailer, or RV. This bright and spacious home features numerous upgrades throughout, showcasing quality craftsmanship and attention to detail.Step inside to find new tile flooring in the hallway, leading to a stunning custom kitchen equipped with an induction cooktop, Electrolux oversized fridge, Bosch dishwasher, granite countertops, and modern cabinetry. The main floor features smooth ceilings with recessed pot lights, creating a sleek and contemporary feel throughout. The eat-in kitchen walks out to a raised deck with a charming gazebo the perfect spot for morning coffee or relaxing afternoons. Enjoy hardwood flooring throughout the main level. The primary bedroom includes a closet and a private 3-piece ensuite. The professionally finished basement offers additional living space with 2 generous bedrooms, a modern 4-piece bathroom, and ample room for extended family or guests. The fully landscaped backyard features a second deck ideal for BBQs and entertaining, along with a large above-ground pool perfect for summertime fun with family and friends, new Hot Tub .This move-in-ready home combines peaceful living with modern style a true gem in a sought-after location!. (id:41954)
Property Details
|
MLS® Number
|
N12215533 |
|
Property Type
|
Single Family |
|
Community Name
|
Holland Landing |
|
Amenities Near By
|
Marina, Park, Schools |
|
Features
|
Conservation/green Belt |
|
Parking Space Total
|
12 |
|
Pool Type
|
Inground Pool |
Building
|
Bathroom Total
|
3 |
|
Bedrooms Above Ground
|
3 |
|
Bedrooms Below Ground
|
2 |
|
Bedrooms Total
|
5 |
|
Architectural Style
|
Raised Bungalow |
|
Basement Development
|
Finished |
|
Basement Type
|
N/a (finished) |
|
Construction Style Attachment
|
Detached |
|
Cooling Type
|
Central Air Conditioning |
|
Exterior Finish
|
Brick |
|
Flooring Type
|
Hardwood, Laminate |
|
Foundation Type
|
Concrete |
|
Half Bath Total
|
1 |
|
Heating Fuel
|
Natural Gas |
|
Heating Type
|
Forced Air |
|
Stories Total
|
1 |
|
Size Interior
|
1100 - 1500 Sqft |
|
Type
|
House |
|
Utility Water
|
Municipal Water |
Parking
Land
|
Acreage
|
No |
|
Fence Type
|
Fenced Yard |
|
Land Amenities
|
Marina, Park, Schools |
|
Sewer
|
Septic System |
|
Size Depth
|
198 Ft ,3 In |
|
Size Frontage
|
76 Ft ,1 In |
|
Size Irregular
|
76.1 X 198.3 Ft |
|
Size Total Text
|
76.1 X 198.3 Ft |
Rooms
| Level |
Type |
Length |
Width |
Dimensions |
|
Lower Level |
Recreational, Games Room |
7.36 m |
3.86 m |
7.36 m x 3.86 m |
|
Lower Level |
Bedroom 4 |
5.09 m |
3.29 m |
5.09 m x 3.29 m |
|
Lower Level |
Bedroom 5 |
4.12 m |
3.4 m |
4.12 m x 3.4 m |
|
Main Level |
Family Room |
6.52 m |
3.92 m |
6.52 m x 3.92 m |
|
Main Level |
Kitchen |
6.1 m |
3.53 m |
6.1 m x 3.53 m |
|
Main Level |
Primary Bedroom |
4.59 m |
3.27 m |
4.59 m x 3.27 m |
|
Main Level |
Bedroom 2 |
3.51 m |
3.36 m |
3.51 m x 3.36 m |
|
Main Level |
Bedroom 3 |
3.27 m |
3.26 m |
3.27 m x 3.26 m |
Utilities
|
Cable
|
Installed |
|
Electricity
|
Installed |
https://www.realtor.ca/real-estate/28457793/26-tall-pines-trail-east-gwillimbury-holland-landing-holland-landing
