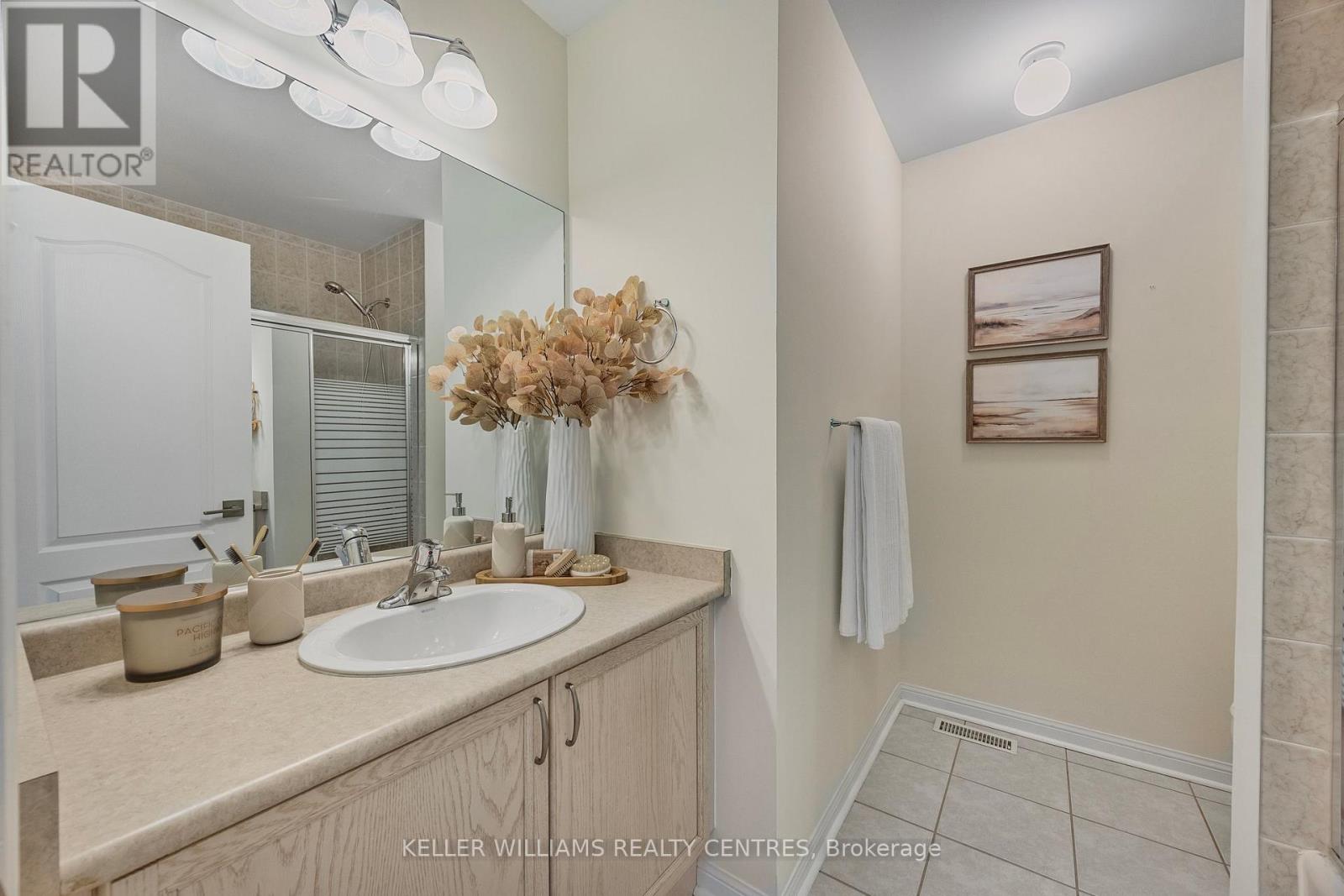26 Succession Crescent Barrie (Innis-Shore), Ontario L4M 7H2
$709,900
Feels Like A Detached House & No Offer Date! End Unit Townhouse And Only Attached At The Garage. Move-In Ready. Welcome To This Well Maintained 3-Bedroom, 3-Bathroom Home Located In A Family-Friendly Neighbourhood And Perfect For First-Time Buyers, Growing Families, Or Downsizers. Enjoy A Layout With Well Planned Living Spaces, Fantastic Closet Storage And A Lovely Front Porch. The Second-Floor Balcony Offers A Relaxing Space To Sit Outside, While The Backyard Deck Is Perfect For Entertaining. The Unfinished Basement Provides Endless Possibilities - Customize It To Suit Your Needs! Located Amongst Parks, Trails, Schools & The Popular Friday Harbour Resort, This Home Is A Fantastic Find. DETAILS! 5 Burner Gas Stove, Samsung Fridge, Bosch Dishwasher, Bosch Washer/Dryer, Closet Organizer In Primary, New Hardware On Doors, Roof (2018), Furnace/AC (2018), Water Softener, Entry To Garage & Large Cold Cellar & Easy To Match Paint Colours. (id:41954)
Open House
This property has open houses!
1:00 pm
Ends at:3:00 pm
1:00 pm
Ends at:3:00 pm
Property Details
| MLS® Number | S11989139 |
| Property Type | Single Family |
| Community Name | Innis-Shore |
| Amenities Near By | Schools, Park, Public Transit |
| Features | Sump Pump |
| Parking Space Total | 2 |
| Structure | Porch |
Building
| Bathroom Total | 3 |
| Bedrooms Above Ground | 3 |
| Bedrooms Total | 3 |
| Appliances | Water Heater, Water Purifier, Water Softener, Dishwasher, Dryer, Garage Door Opener, Microwave, Refrigerator, Stove, Washer, Window Coverings |
| Basement Development | Unfinished |
| Basement Type | N/a (unfinished) |
| Construction Style Attachment | Attached |
| Cooling Type | Central Air Conditioning |
| Exterior Finish | Vinyl Siding, Stone |
| Flooring Type | Hardwood, Tile, Carpeted |
| Foundation Type | Unknown |
| Half Bath Total | 1 |
| Heating Fuel | Natural Gas |
| Heating Type | Forced Air |
| Stories Total | 2 |
| Type | Row / Townhouse |
| Utility Water | Municipal Water |
Parking
| Attached Garage | |
| Garage |
Land
| Acreage | No |
| Fence Type | Fully Fenced, Fenced Yard |
| Land Amenities | Schools, Park, Public Transit |
| Sewer | Sanitary Sewer |
| Size Depth | 82 Ft |
| Size Frontage | 30 Ft ,8 In |
| Size Irregular | 30.68 X 82.02 Ft |
| Size Total Text | 30.68 X 82.02 Ft |
Rooms
| Level | Type | Length | Width | Dimensions |
|---|---|---|---|---|
| Second Level | Primary Bedroom | 5.02 m | 3.07 m | 5.02 m x 3.07 m |
| Second Level | Bedroom 2 | 3.17 m | 2.87 m | 3.17 m x 2.87 m |
| Second Level | Bedroom 3 | 3.17 m | 2.71 m | 3.17 m x 2.71 m |
| Basement | Other | 8.45 m | 4.21 m | 8.45 m x 4.21 m |
| Main Level | Living Room | 4.8 m | 3.02 m | 4.8 m x 3.02 m |
| Main Level | Kitchen | 3.07 m | 2.69 m | 3.07 m x 2.69 m |
| Main Level | Eating Area | 3.47 m | 2.56 m | 3.47 m x 2.56 m |
Utilities
| Sewer | Installed |
https://www.realtor.ca/real-estate/27954190/26-succession-crescent-barrie-innis-shore-innis-shore
Interested?
Contact us for more information
























