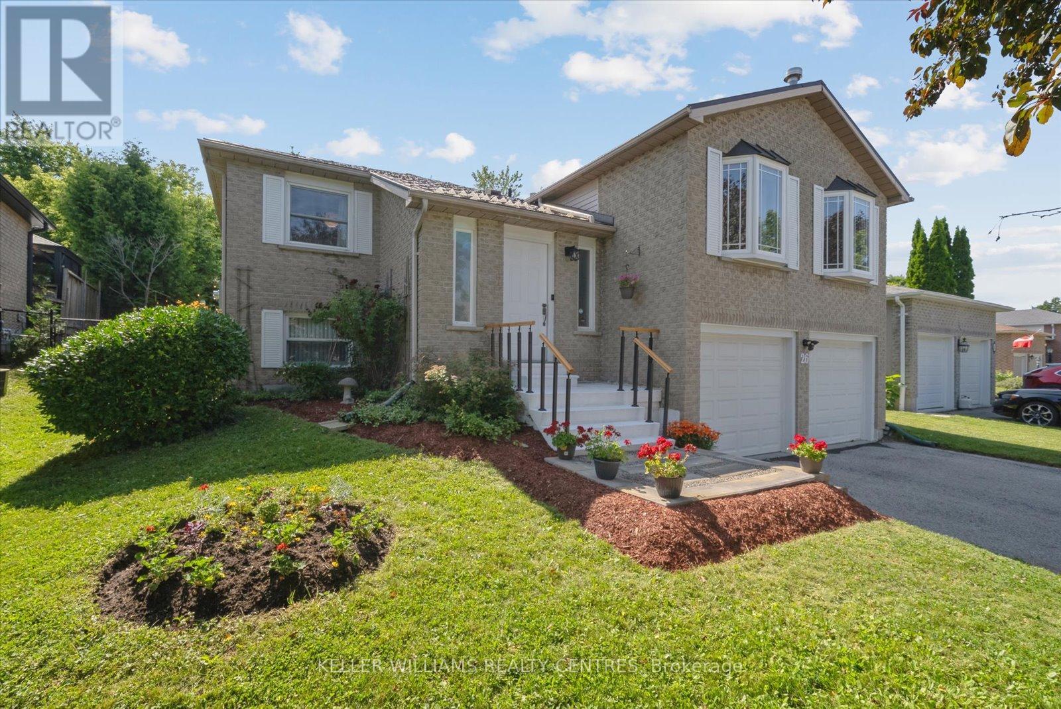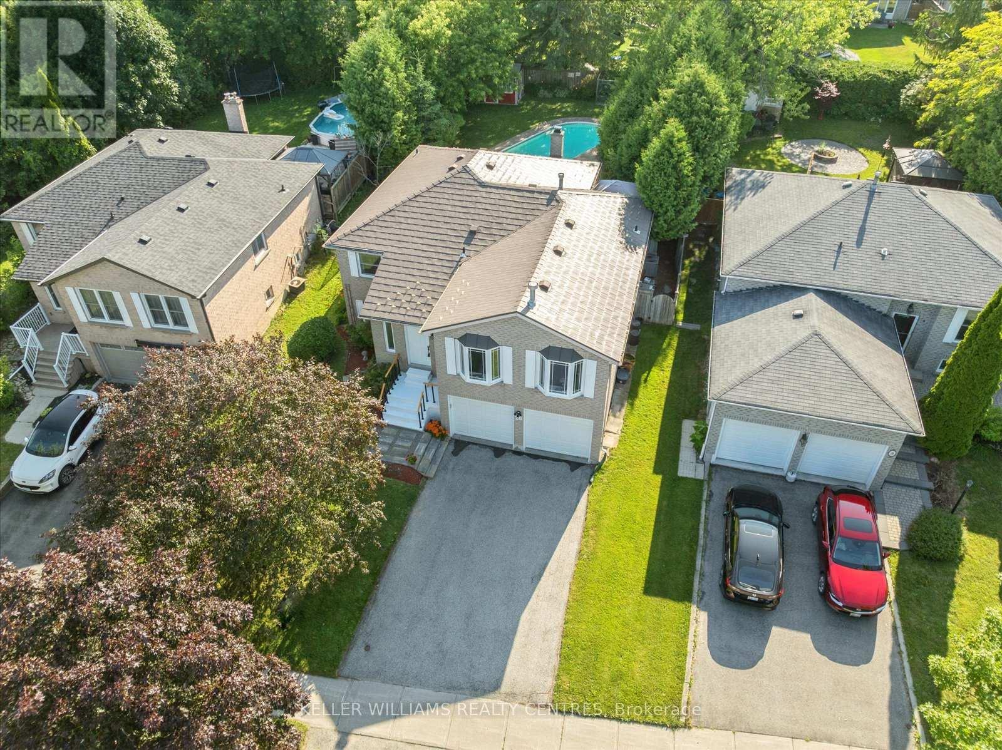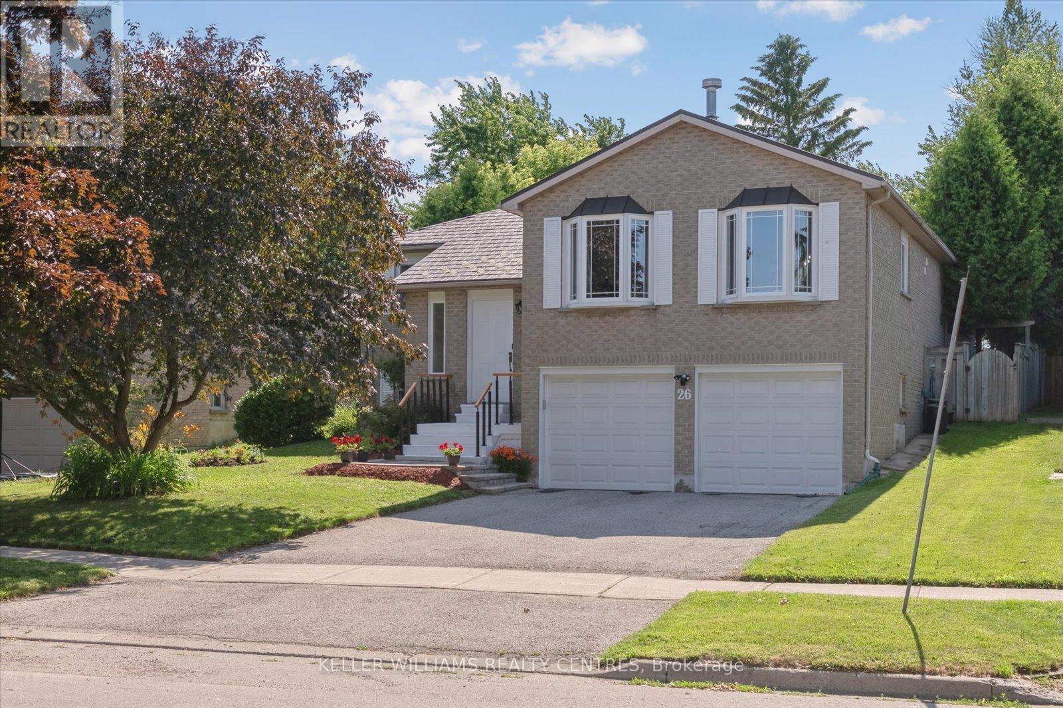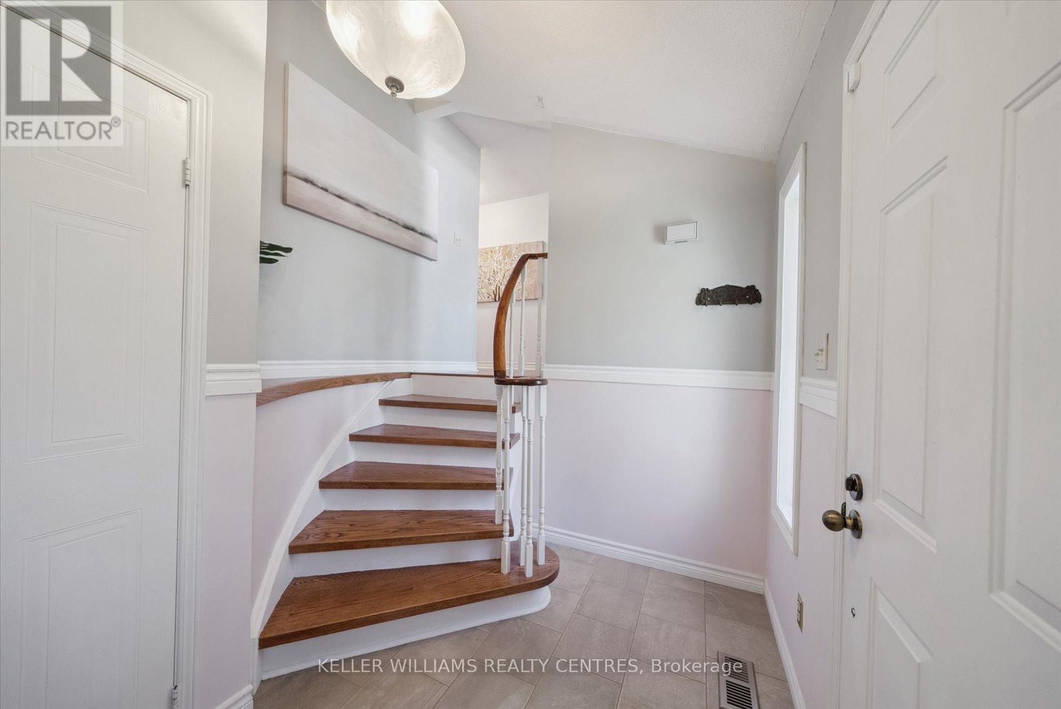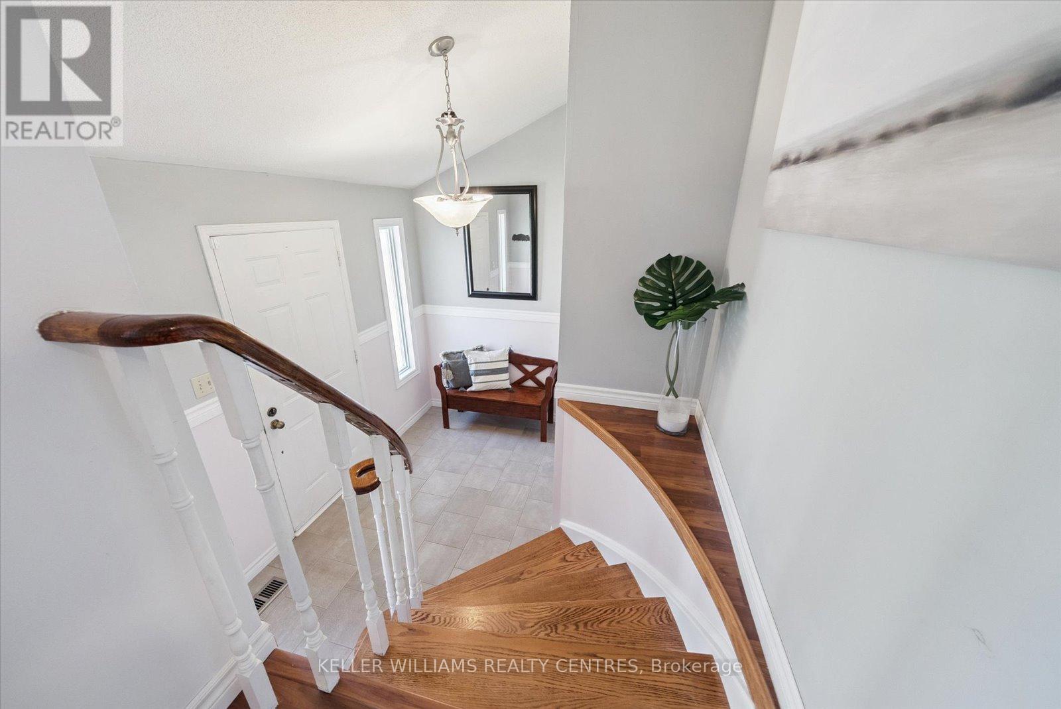5 Bedroom
3 Bathroom
1500 - 2000 sqft
Raised Bungalow
Fireplace
Inground Pool
Central Air Conditioning
Forced Air
$1,099,900
Welcome To 26 Stonehill Blvd, A Beautifully Updated Raised Bungalow In A Mature, Family-Friendly Neighbourhood. This Home Offers The Perfect Blend Of Comfort, Style And Privacy. Set On A Lush, Tree-Lined Lot, The Home Boasts A Stunning In-Ground Pool Surrounded By Mature Trees, Creating A Peaceful And Secluded Backyard Oasis Ideal For Relaxing Or Entertaining. Inside, The Main Level Features Lots Of Space And Separation, Including 3 Bedrooms, A Cozy Family Room With Wood-Burning Fireplace And A Fully Renovated Kitchen With Sleek Quartz Countertops And A Convenient Walk-Out To The Backyard. Both Bathrooms Have Been Tastefully Updated With Modern Finishes.The Finished Basement Offers Fantastic Additional Living Space With Above-Ground Windows For Natural Light, A Second Kitchen, Bedroom And A 3 Piece Bathroom. Perfect For Extended Family Or Rental Potential. Additional Features Include A Durable, Metal Roof And Thoughtful Upgrades Throughout. Located In Quiet And Established Community, You're Just Minutes From Top Rated Schools, Parks, Shopping And All The Amenities You Need. This Movie-In-Ready Home Combines Convenience With Comfort and Privacy. Don't Miss Your Chance To Make It Yours! (id:41954)
Open House
This property has open houses!
Starts at:
2:00 pm
Ends at:
4:00 pm
Property Details
|
MLS® Number
|
N12262516 |
|
Property Type
|
Single Family |
|
Community Name
|
Holland Landing |
|
Parking Space Total
|
6 |
|
Pool Type
|
Inground Pool |
Building
|
Bathroom Total
|
3 |
|
Bedrooms Above Ground
|
3 |
|
Bedrooms Below Ground
|
2 |
|
Bedrooms Total
|
5 |
|
Appliances
|
Blinds, Dishwasher, Hood Fan, Stove, Refrigerator |
|
Architectural Style
|
Raised Bungalow |
|
Basement Development
|
Finished |
|
Basement Features
|
Apartment In Basement |
|
Basement Type
|
N/a (finished) |
|
Construction Style Attachment
|
Detached |
|
Cooling Type
|
Central Air Conditioning |
|
Exterior Finish
|
Brick |
|
Fireplace Present
|
Yes |
|
Flooring Type
|
Laminate, Vinyl |
|
Foundation Type
|
Unknown |
|
Heating Fuel
|
Natural Gas |
|
Heating Type
|
Forced Air |
|
Stories Total
|
1 |
|
Size Interior
|
1500 - 2000 Sqft |
|
Type
|
House |
|
Utility Water
|
Municipal Water |
Parking
Land
|
Acreage
|
No |
|
Sewer
|
Sanitary Sewer |
|
Size Depth
|
148 Ft ,10 In |
|
Size Frontage
|
48 Ft ,1 In |
|
Size Irregular
|
48.1 X 148.9 Ft |
|
Size Total Text
|
48.1 X 148.9 Ft |
Rooms
| Level |
Type |
Length |
Width |
Dimensions |
|
Basement |
Living Room |
4.42 m |
3.12 m |
4.42 m x 3.12 m |
|
Basement |
Kitchen |
3.98 m |
3.77 m |
3.98 m x 3.77 m |
|
Basement |
Bedroom 4 |
3.44 m |
3.11 m |
3.44 m x 3.11 m |
|
Main Level |
Kitchen |
4.95 m |
2.95 m |
4.95 m x 2.95 m |
|
Main Level |
Living Room |
5.58 m |
3.15 m |
5.58 m x 3.15 m |
|
Main Level |
Dining Room |
3.3 m |
3.15 m |
3.3 m x 3.15 m |
|
Main Level |
Family Room |
5.92 m |
3.32 m |
5.92 m x 3.32 m |
|
Main Level |
Primary Bedroom |
4.24 m |
3.32 m |
4.24 m x 3.32 m |
|
Main Level |
Bedroom 2 |
3.71 m |
2.74 m |
3.71 m x 2.74 m |
|
Main Level |
Bedroom 3 |
3.71 m |
2.72 m |
3.71 m x 2.72 m |
https://www.realtor.ca/real-estate/28558340/26-stonehill-boulevard-east-gwillimbury-holland-landing-holland-landing
