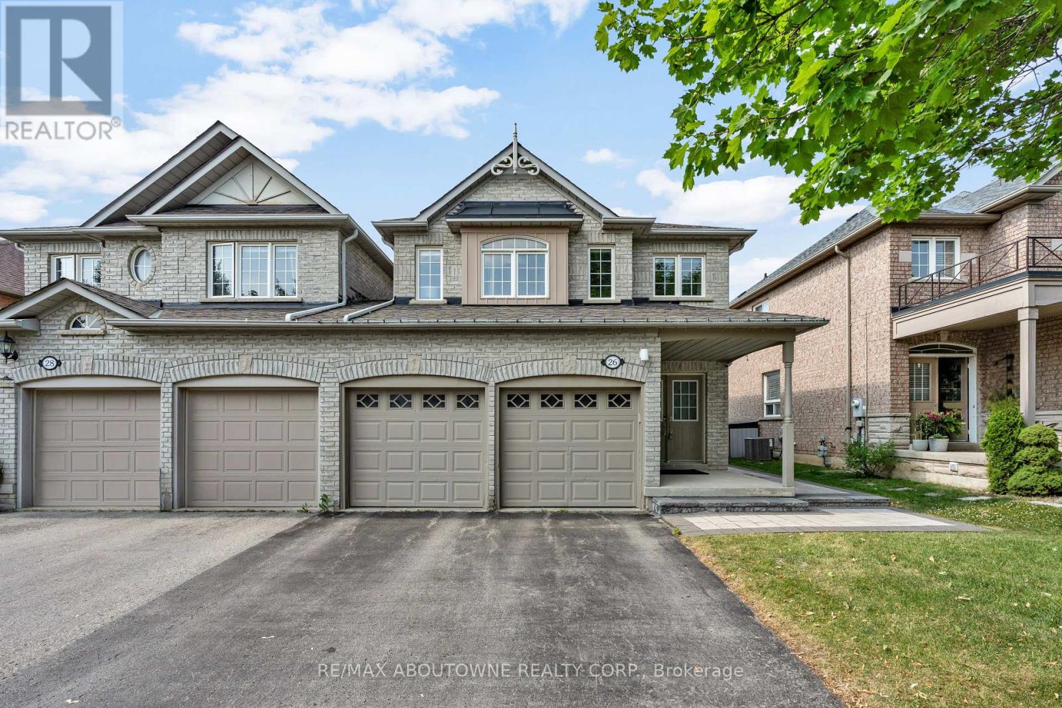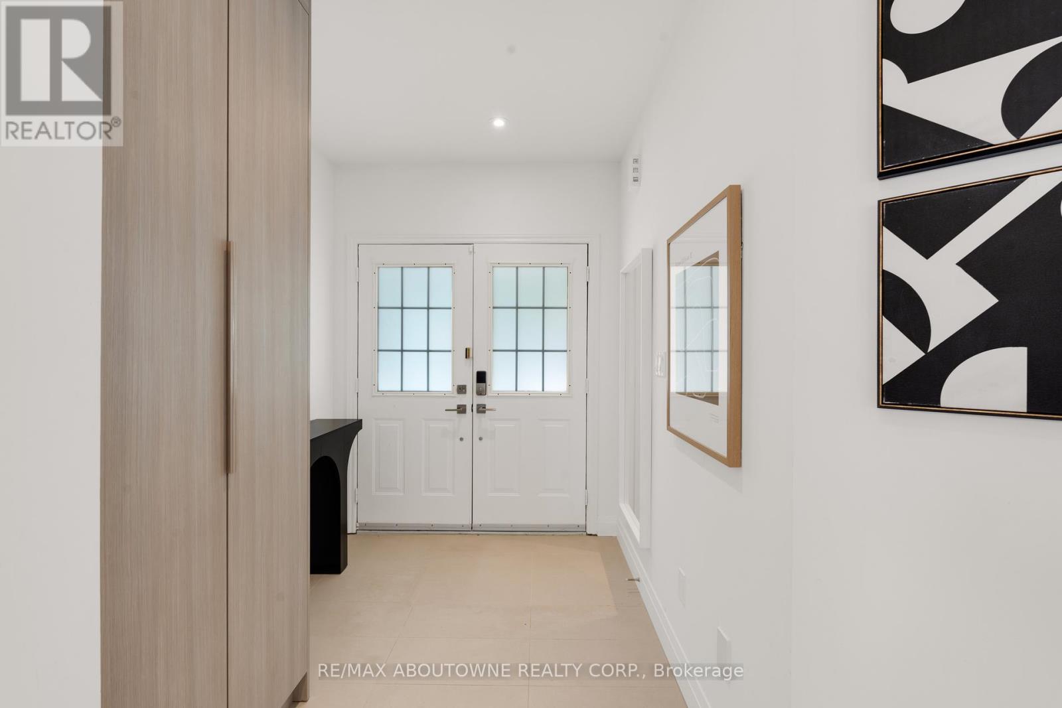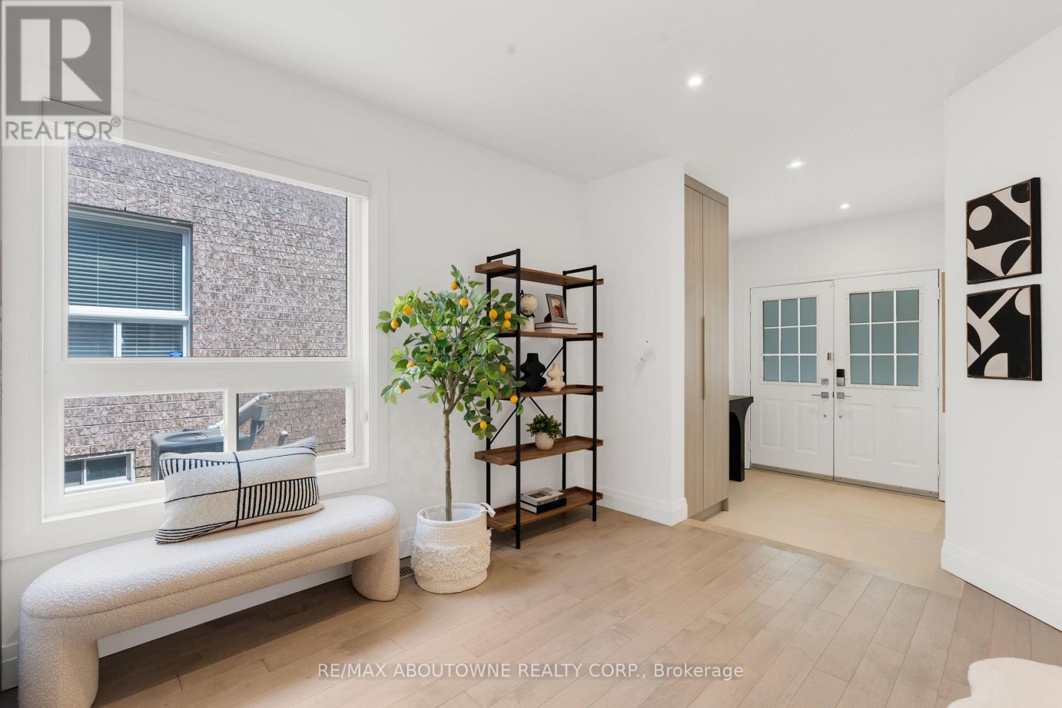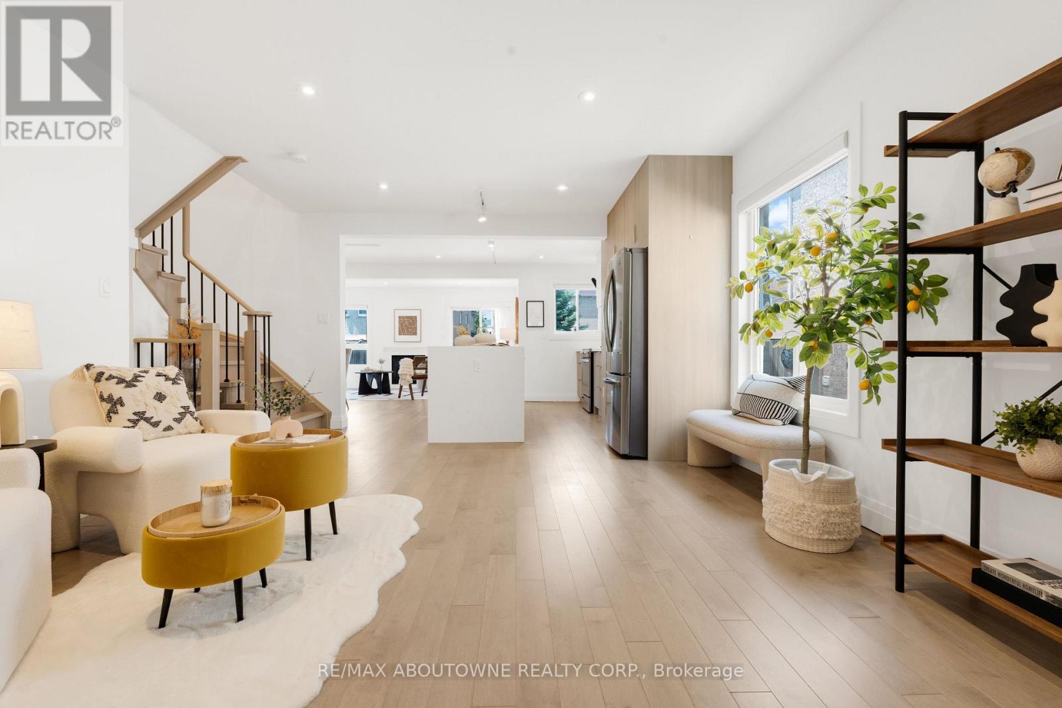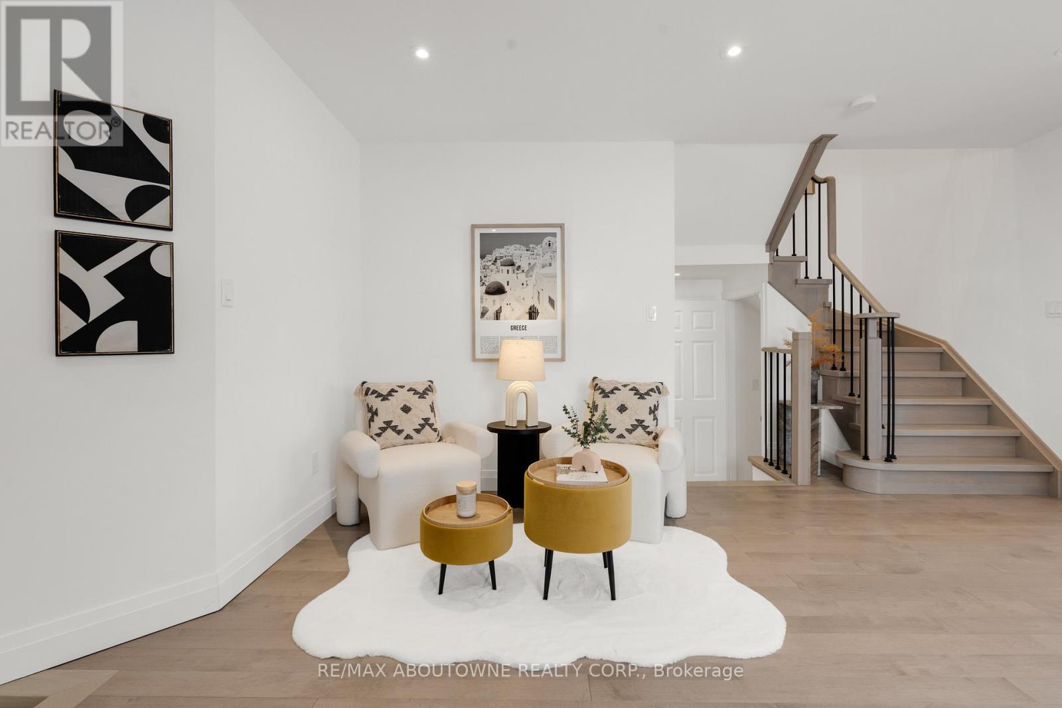4 Bedroom
4 Bathroom
2000 - 2500 sqft
Fireplace
Central Air Conditioning
Forced Air
$1,358,000
Fully Designer Renovated Double Garage Linked Home Nestled On A Quiet Street Of Northeast Bayview-Wellington. Modern Contemporary Design With Open Concept Main Floor. Kitchen With An Extra Large Island. Dining Area With A Wet Bar. Four Spacious Bedrooms Upstairs. Finished Basement With A Full Size Washroom. Hardwood/Porcelain Floors, Granite Countertops, Potlights & Smooth Ceiling Throughout. Professionally Finished Backyard With Interlocking. Furnace & All Appliances From 2021. Roof 2017. Insulation 2018. Steps To Rick Hansen Public School and Dr. G.W. Williams Secondary School (With IB Program). Minutes To Shopping, Supermarket, Highway 404, GO Station, Fitness Centre & All Amenities. ** This is a linked property.** (id:41954)
Property Details
|
MLS® Number
|
N12252441 |
|
Property Type
|
Single Family |
|
Community Name
|
Bayview Northeast |
|
Amenities Near By
|
Park, Public Transit, Schools |
|
Community Features
|
Community Centre |
|
Features
|
Carpet Free |
|
Parking Space Total
|
6 |
Building
|
Bathroom Total
|
4 |
|
Bedrooms Above Ground
|
4 |
|
Bedrooms Total
|
4 |
|
Age
|
16 To 30 Years |
|
Appliances
|
Dishwasher, Dryer, Hood Fan, Stove, Washer, Window Coverings, Refrigerator |
|
Basement Development
|
Finished |
|
Basement Type
|
N/a (finished) |
|
Construction Style Attachment
|
Detached |
|
Cooling Type
|
Central Air Conditioning |
|
Exterior Finish
|
Brick |
|
Fireplace Present
|
Yes |
|
Flooring Type
|
Hardwood |
|
Half Bath Total
|
1 |
|
Heating Fuel
|
Natural Gas |
|
Heating Type
|
Forced Air |
|
Stories Total
|
2 |
|
Size Interior
|
2000 - 2500 Sqft |
|
Type
|
House |
|
Utility Water
|
Municipal Water |
Parking
Land
|
Acreage
|
No |
|
Fence Type
|
Fenced Yard |
|
Land Amenities
|
Park, Public Transit, Schools |
|
Sewer
|
Sanitary Sewer |
|
Size Depth
|
109 Ft ,10 In |
|
Size Frontage
|
33 Ft ,6 In |
|
Size Irregular
|
33.5 X 109.9 Ft |
|
Size Total Text
|
33.5 X 109.9 Ft |
Rooms
| Level |
Type |
Length |
Width |
Dimensions |
|
Second Level |
Primary Bedroom |
5.1 m |
5.64 m |
5.1 m x 5.64 m |
|
Second Level |
Bedroom 2 |
2.6 m |
2.99 m |
2.6 m x 2.99 m |
|
Second Level |
Bedroom 3 |
2.96 m |
3.72 m |
2.96 m x 3.72 m |
|
Second Level |
Bedroom 4 |
3.65 m |
3.92 m |
3.65 m x 3.92 m |
|
Basement |
Recreational, Games Room |
5.1 m |
8.23 m |
5.1 m x 8.23 m |
|
Main Level |
Living Room |
3.16 m |
3.54 m |
3.16 m x 3.54 m |
|
Main Level |
Dining Room |
3.16 m |
3.54 m |
3.16 m x 3.54 m |
|
Main Level |
Kitchen |
3.54 m |
4.68 m |
3.54 m x 4.68 m |
|
Main Level |
Eating Area |
4.08 m |
3.12 m |
4.08 m x 3.12 m |
|
Main Level |
Family Room |
5.1 m |
2.85 m |
5.1 m x 2.85 m |
https://www.realtor.ca/real-estate/28536455/26-starr-crescent-aurora-bayview-northeast
