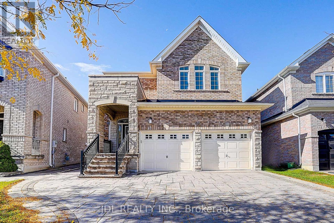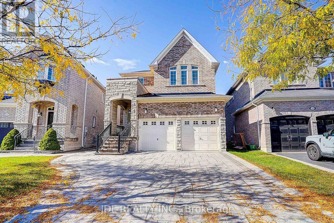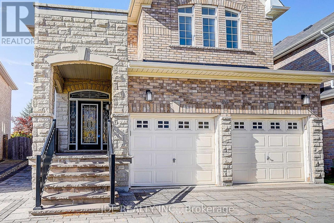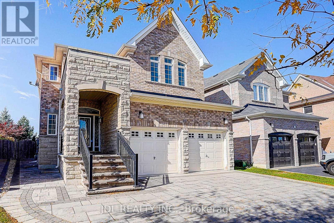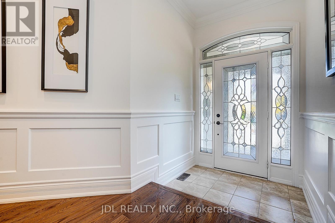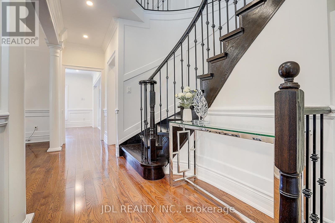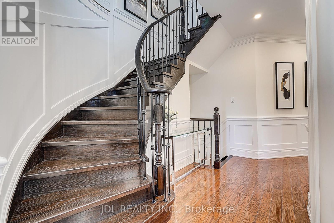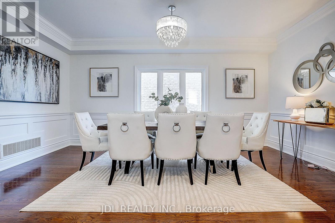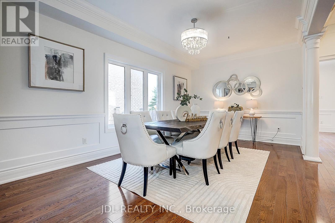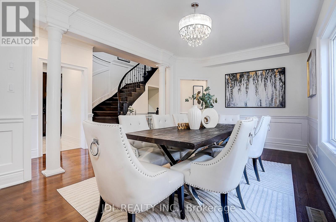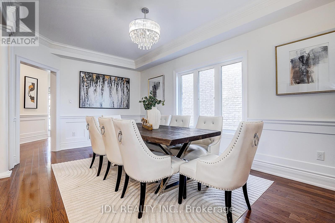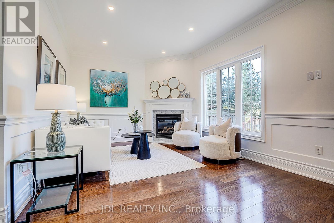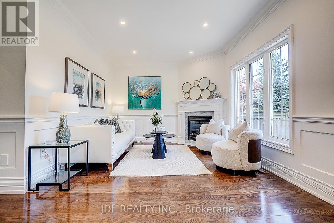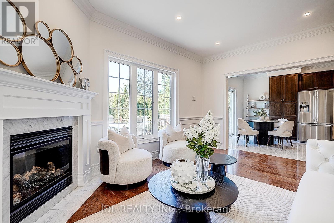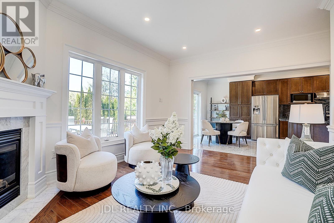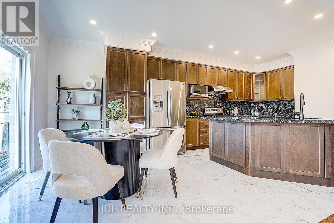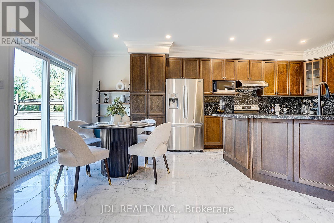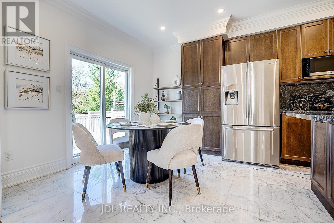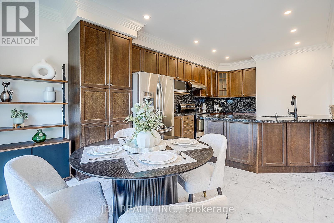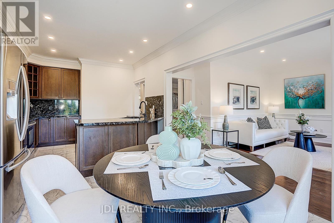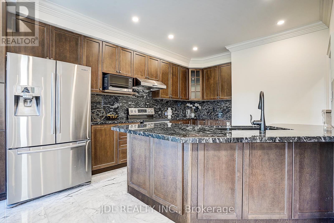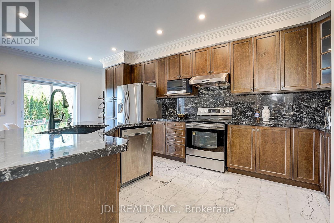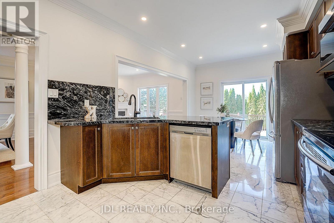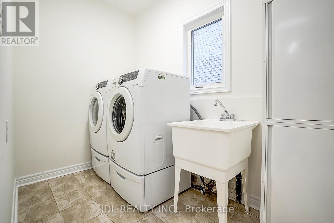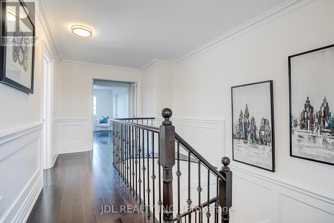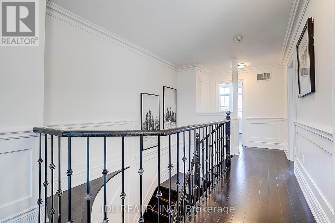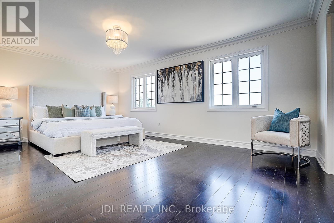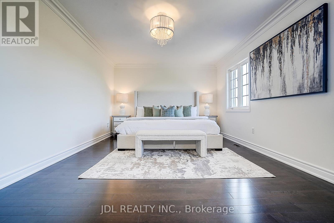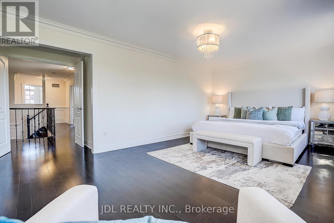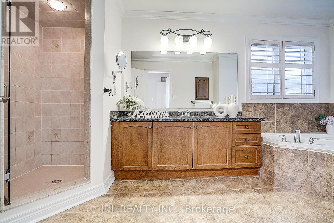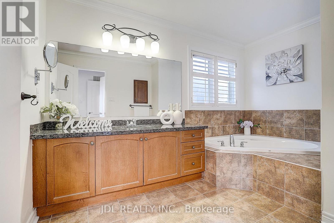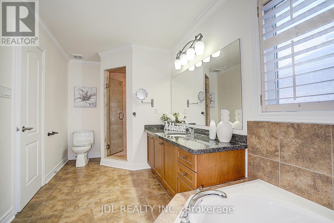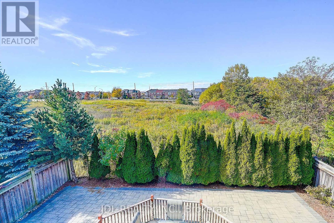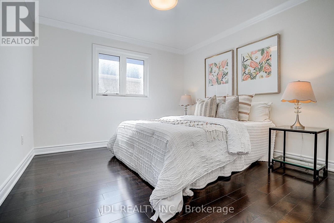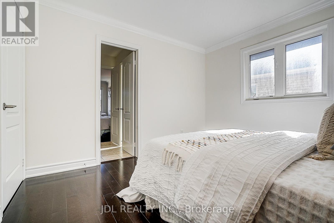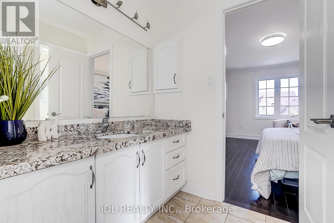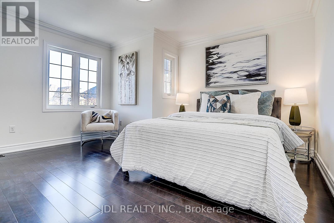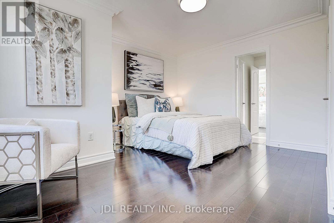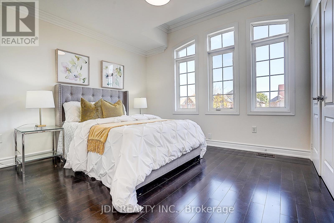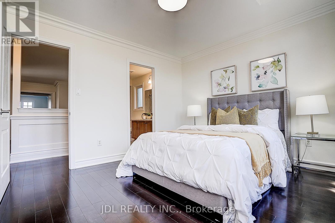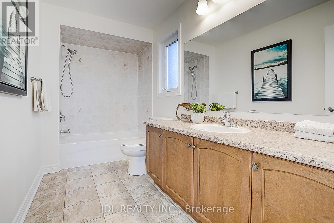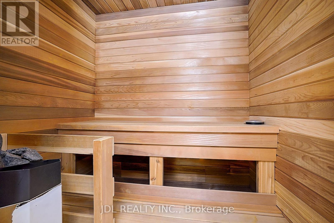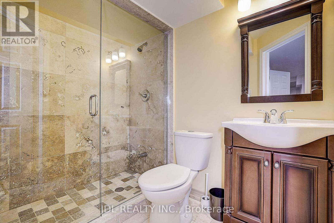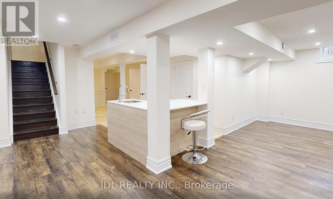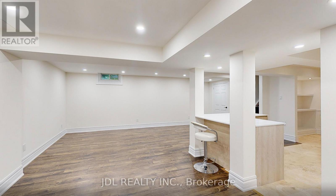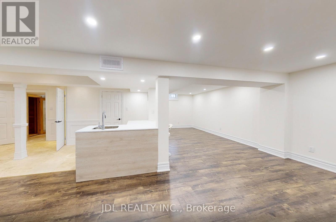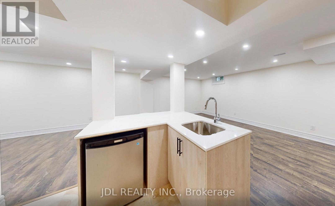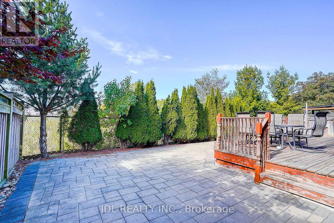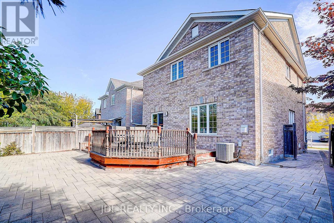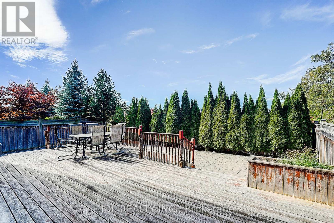26 Santa Amato Crescent Vaughan (Patterson), Ontario L4J 0C4
$1,699,000
Stunning family home situated on a quiet, child-safe street! $$$ spent on quality upgrades throughout. Features gleaming hardwood floors, elegant wainscotting, crown mouldings, pot lights, and an oak staircase. Gourmet kitchen with granite countertops, granite backsplash, extra pantry, and stainless steel appliances. Smooth 9-ft ceilings on the main floor.Upper level offers 3 full baths for ultimate convenience. Professionally finished basement featuring wainscotting, pot lights, wet bar with granite counter, sauna, 3-piece bath, and pool table area-perfect for entertaining.Premium lot that widens at the back and backs onto green space for added privacy. Enjoy the outdoors with a cedar deck and custom window treatments. Walking distance to playgrounds and community centre. (id:41954)
Open House
This property has open houses!
2:00 pm
Ends at:4:00 pm
2:00 pm
Ends at:4:00 pm
Property Details
| MLS® Number | N12466656 |
| Property Type | Single Family |
| Community Name | Patterson |
| Amenities Near By | Place Of Worship, Public Transit |
| Community Features | Community Centre |
| Features | Rolling, Conservation/green Belt |
| Parking Space Total | 6 |
Building
| Bathroom Total | 5 |
| Bedrooms Above Ground | 4 |
| Bedrooms Below Ground | 1 |
| Bedrooms Total | 5 |
| Age | 0 To 5 Years |
| Appliances | All, Dishwasher, Dryer, Stove, Washer, Window Coverings, Refrigerator |
| Basement Development | Finished |
| Basement Type | N/a (finished) |
| Construction Style Attachment | Detached |
| Cooling Type | Central Air Conditioning |
| Exterior Finish | Brick, Stone |
| Fireplace Present | Yes |
| Flooring Type | Wood, Hardwood, Marble, Carpeted |
| Half Bath Total | 1 |
| Heating Fuel | Natural Gas |
| Heating Type | Forced Air |
| Stories Total | 2 |
| Size Interior | 2000 - 2500 Sqft |
| Type | House |
| Utility Water | Municipal Water |
Parking
| Garage |
Land
| Acreage | No |
| Land Amenities | Place Of Worship, Public Transit |
| Sewer | Sanitary Sewer |
| Size Depth | 31.48 M |
| Size Frontage | 11 M |
| Size Irregular | 11 X 31.5 M ; Irreg Pie-shaped To Back W-14.27m,s30.65 |
| Size Total Text | 11 X 31.5 M ; Irreg Pie-shaped To Back W-14.27m,s30.65 |
Rooms
| Level | Type | Length | Width | Dimensions |
|---|---|---|---|---|
| Second Level | Primary Bedroom | 5.85 m | 3.65 m | 5.85 m x 3.65 m |
| Second Level | Bedroom 2 | 3.53 m | 3.35 m | 3.53 m x 3.35 m |
| Second Level | Bedroom 3 | 3.55 m | 4.2 m | 3.55 m x 4.2 m |
| Second Level | Bedroom 4 | 3.59 m | 3.1 m | 3.59 m x 3.1 m |
| Basement | Recreational, Games Room | 6.4 m | 5.1 m | 6.4 m x 5.1 m |
| Main Level | Living Room | 5.5 m | 3.35 m | 5.5 m x 3.35 m |
| Main Level | Dining Room | 5.5 m | 3.35 m | 5.5 m x 3.35 m |
| Main Level | Family Room | 4.57 m | 3.7 m | 4.57 m x 3.7 m |
| Main Level | Kitchen | 3.5 m | 3.72 m | 3.5 m x 3.72 m |
| Main Level | Eating Area | 3.5 m | 3.01 m | 3.5 m x 3.01 m |
https://www.realtor.ca/real-estate/28998851/26-santa-amato-crescent-vaughan-patterson-patterson
Interested?
Contact us for more information
