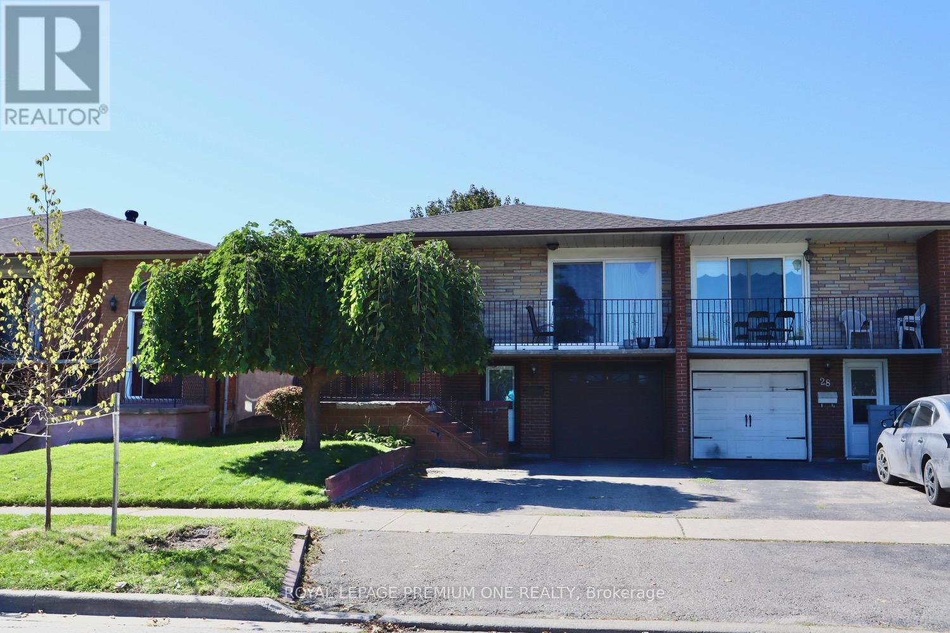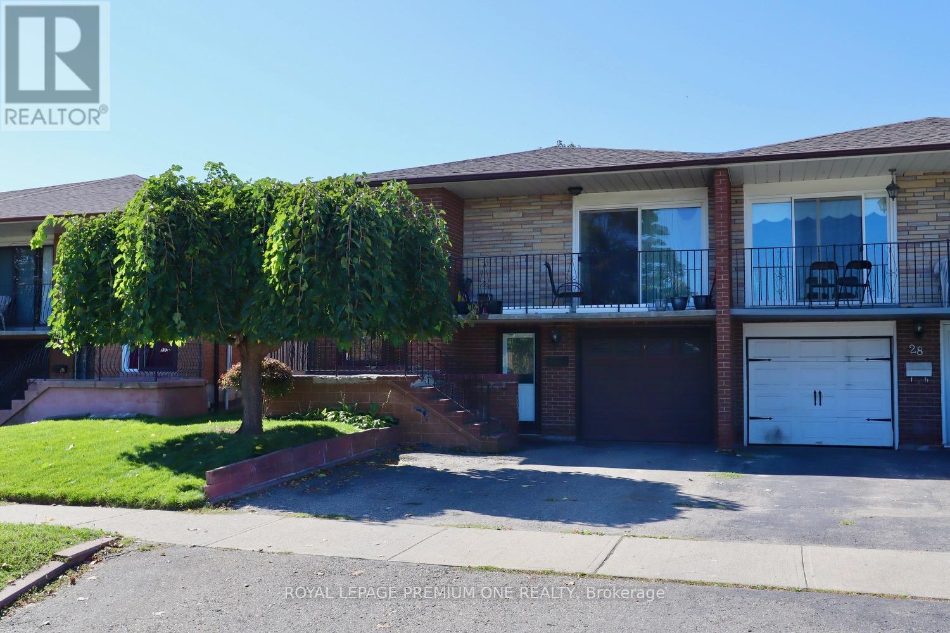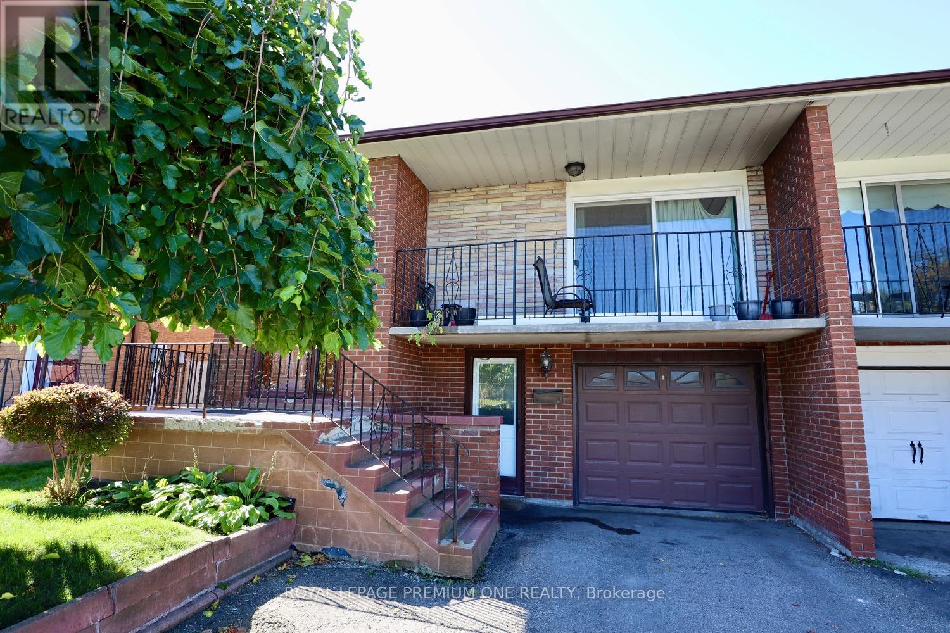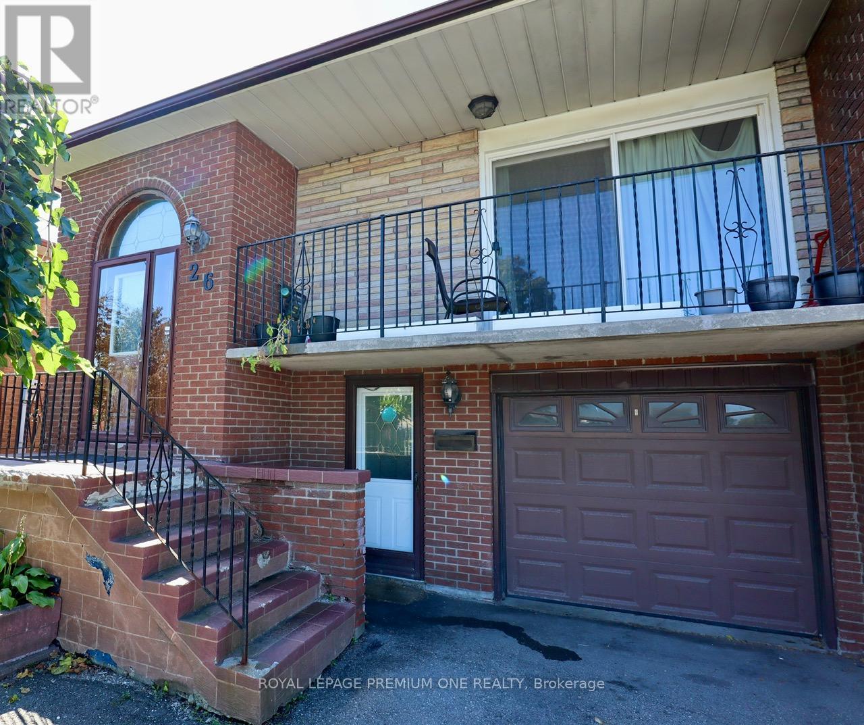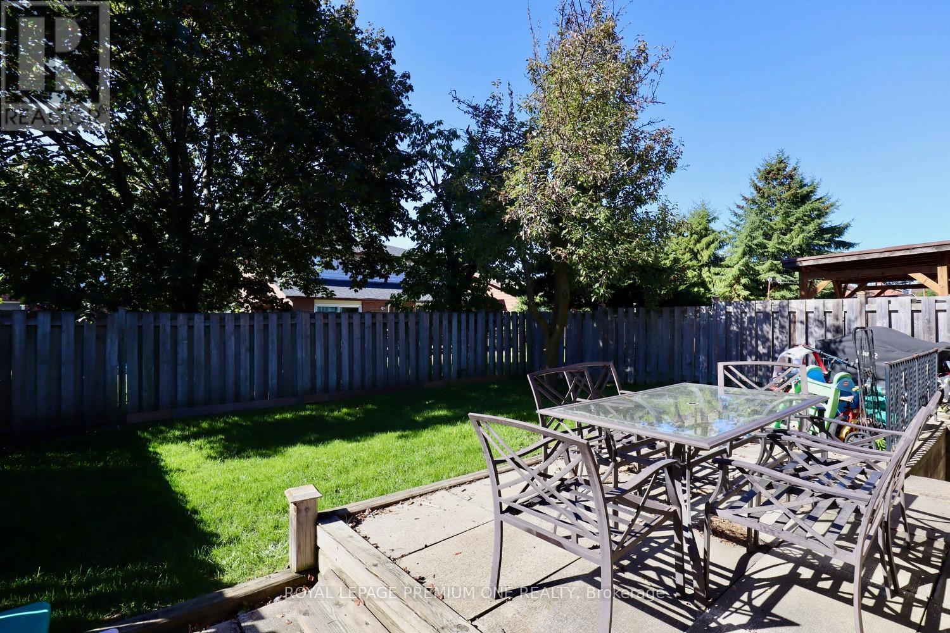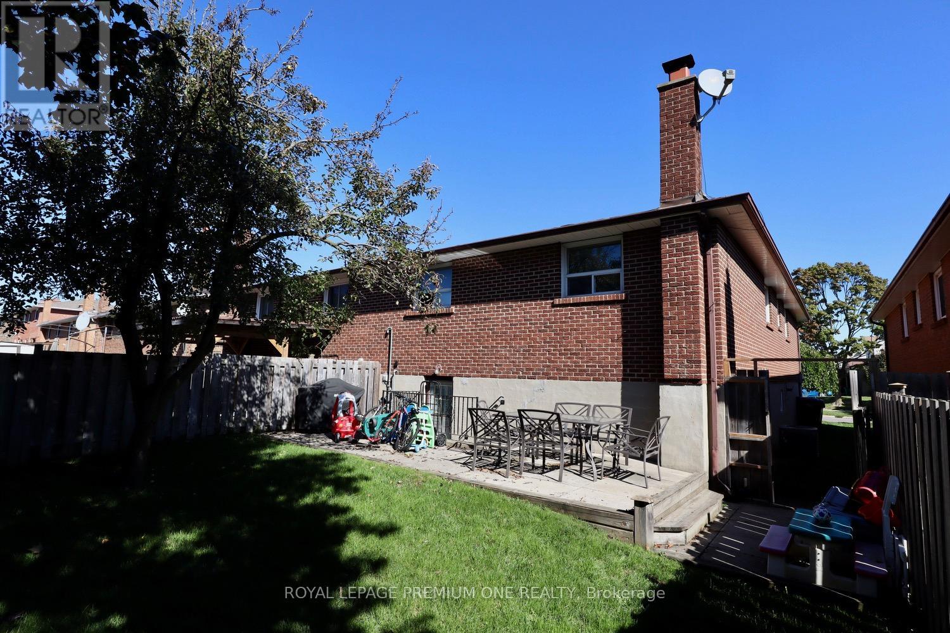4 Bedroom
2 Bathroom
1100 - 1500 sqft
Raised Bungalow
Fireplace
Central Air Conditioning
Forced Air
$869,888
Attention Investors And First-Time Buyers! Discover This Legal Semi-Detached Bungalow Registered With The City Of Brampton, Offering An Incredible Investment Opportunity Or Perfect First Home. This Carpet-Free Property Is Located In A Highly Desirable, Family-Friendly Neighbourhood Close To All Amenities, Schools, Parks, And Transit. Featuring Two Separate Units With Tenants Already In Place, This Home Provides Immediate Rental Income A Fantastic Opportunity For Those Looking To Invest Wisely Or Offset Mortgage Costs. Don't Miss Your Chance To Own This Turn-Key Property In One Of Brampton's Prime Locations. A Must-See Home...Book Your Appointment Today! (id:41954)
Property Details
|
MLS® Number
|
W12449019 |
|
Property Type
|
Single Family |
|
Community Name
|
Madoc |
|
Parking Space Total
|
5 |
Building
|
Bathroom Total
|
2 |
|
Bedrooms Above Ground
|
3 |
|
Bedrooms Below Ground
|
1 |
|
Bedrooms Total
|
4 |
|
Appliances
|
Water Heater, Dryer, Two Stoves, Two Washers, Two Refrigerators |
|
Architectural Style
|
Raised Bungalow |
|
Basement Development
|
Finished |
|
Basement Features
|
Separate Entrance, Walk Out |
|
Basement Type
|
N/a (finished) |
|
Construction Style Attachment
|
Semi-detached |
|
Cooling Type
|
Central Air Conditioning |
|
Exterior Finish
|
Brick |
|
Fireplace Present
|
Yes |
|
Flooring Type
|
Hardwood, Ceramic |
|
Foundation Type
|
Block |
|
Heating Fuel
|
Natural Gas |
|
Heating Type
|
Forced Air |
|
Stories Total
|
1 |
|
Size Interior
|
1100 - 1500 Sqft |
|
Type
|
House |
|
Utility Water
|
Municipal Water |
Parking
Land
|
Acreage
|
No |
|
Sewer
|
Sanitary Sewer |
|
Size Depth
|
100 Ft ,1 In |
|
Size Frontage
|
30 Ft |
|
Size Irregular
|
30 X 100.1 Ft |
|
Size Total Text
|
30 X 100.1 Ft |
Rooms
| Level |
Type |
Length |
Width |
Dimensions |
|
Lower Level |
Living Room |
4.99 m |
3.8 m |
4.99 m x 3.8 m |
|
Lower Level |
Kitchen |
3.8 m |
3.3 m |
3.8 m x 3.3 m |
|
Lower Level |
Bedroom 4 |
3.41 m |
2.99 m |
3.41 m x 2.99 m |
|
Upper Level |
Living Room |
4.4 m |
4.05 m |
4.4 m x 4.05 m |
|
Upper Level |
Dining Room |
3.9 m |
2.99 m |
3.9 m x 2.99 m |
|
Upper Level |
Kitchen |
4.9 m |
3.7 m |
4.9 m x 3.7 m |
|
Upper Level |
Primary Bedroom |
4.7 m |
3.65 m |
4.7 m x 3.65 m |
|
Upper Level |
Bedroom 2 |
3.8 m |
3.65 m |
3.8 m x 3.65 m |
|
Upper Level |
Bedroom 3 |
3.9 m |
2.89 m |
3.9 m x 2.89 m |
https://www.realtor.ca/real-estate/28960602/26-royal-salisbury-way-brampton-madoc-madoc
