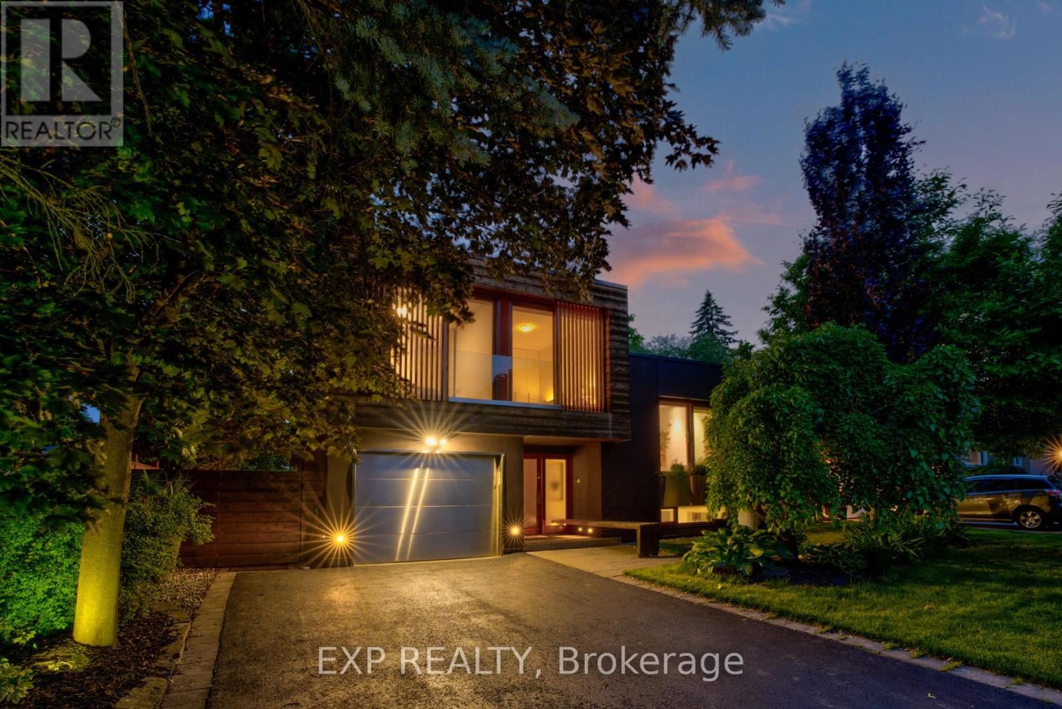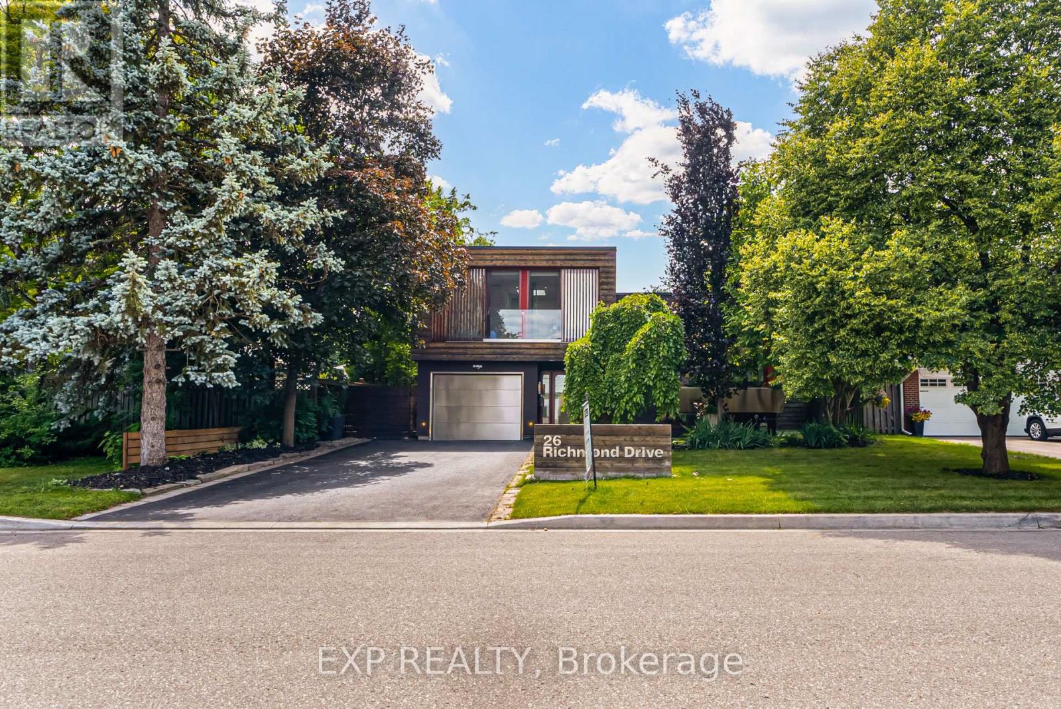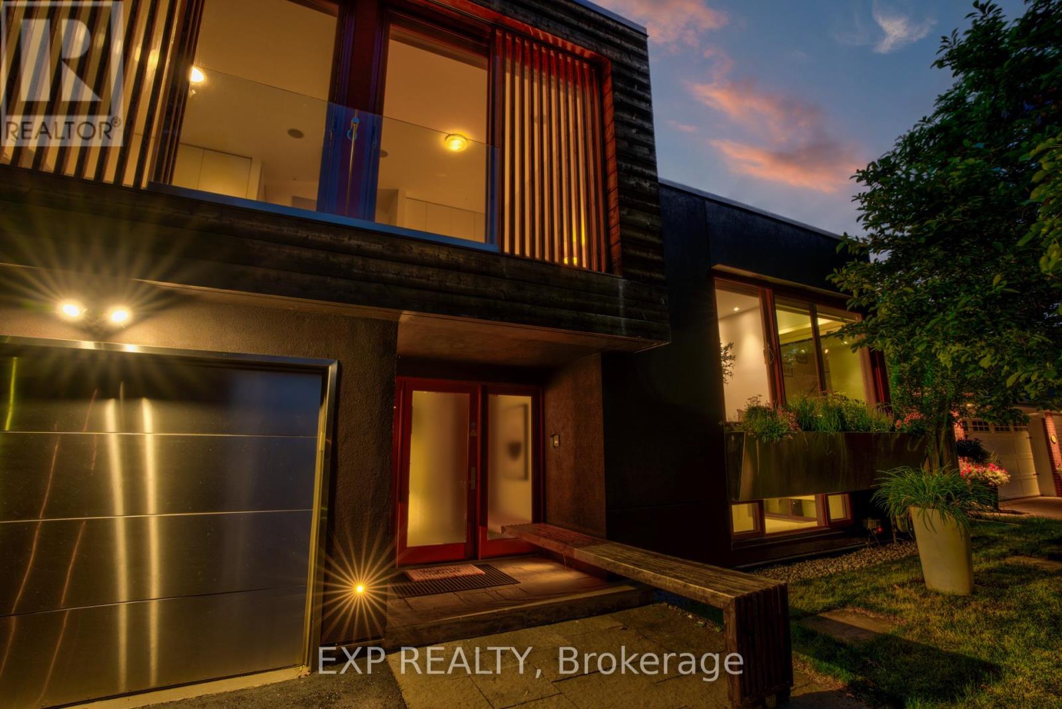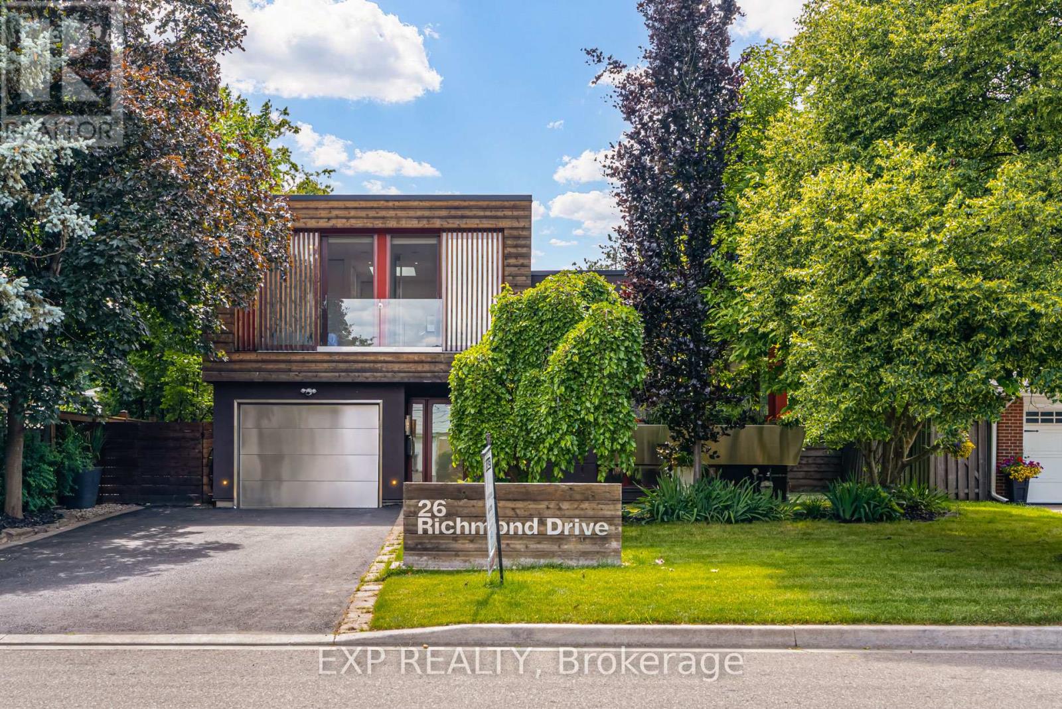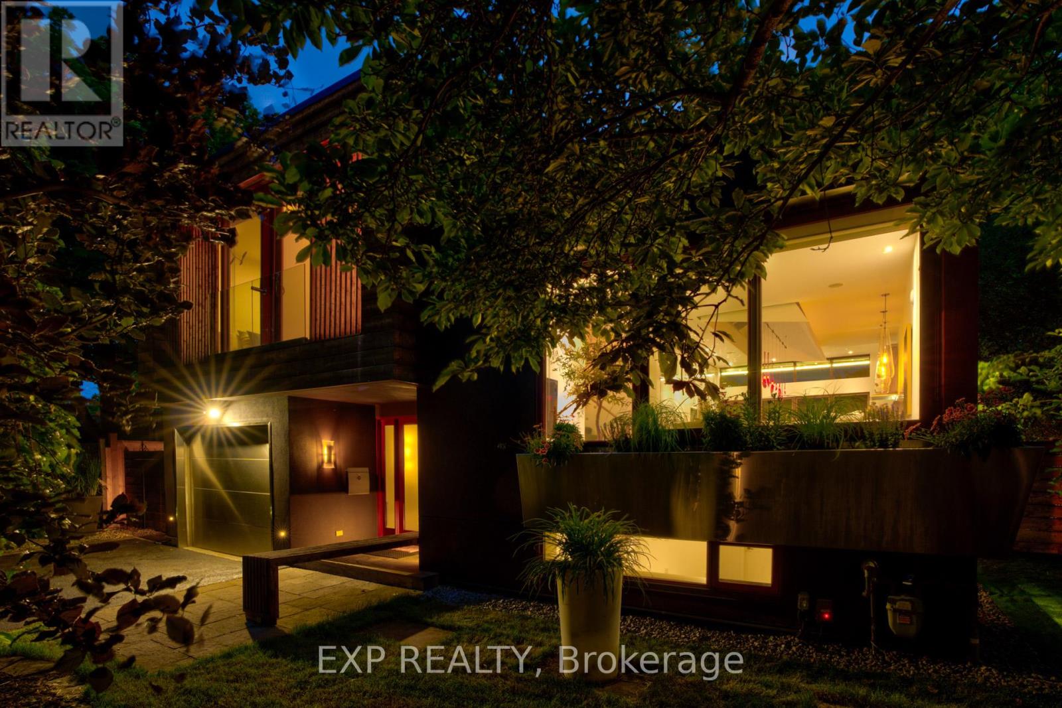26 Richmond Drive Brampton (Brampton East), Ontario L6W 2E9
$1,950,000
Welcome to 26 Richmond Drive an inspired blend of European sophistication and contemporary design, located in the prestigious Peel Village neighbourhood, just moments from the serene Charles Watson & Family Garden and the picturesque Etobicoke Creek Trail.Step inside, and youre instantly immersed in a home designed to awaken the senses. Bathed in natural sunlight from overhead skylights, with expansive windows and full-height sliding glass doors throughout, the interiors are light-filled, airy, and effortlessly connected to nature. Much like a luxurious Tuscan villa, the home embraces an open-air lifestyle where the outdoors becomes an extension of the living space fresh air, flowing light, and serene garden views at every turn. Every element of this home has been thoughtfully curated to balance elegance with warmth. The open-concept layout, frameless interior doors, and a striking central staircase provide architectural finesse, while custom-crafted bamboo cabinetry, bamboo closets, and a handmade bamboo dining table introduce natural textures and sustainable beauty. A fully finished, integrated basement ideal for entertaining or multigenerational living Saltwater heated concrete pool with a spa-style outdoor shower your own private resort Library with a gas fireplace, sun-filled solarium, and a convenient dog wash station All bedrooms open to the outdoors with floor-to-ceiling sliding glass doors allowing natural breezes and the peaceful sound of nature to flow in freely A tranquil primary suite with walkout balcony overlooking a lush, secluded garden a true nod to the quiet beauty of the Tuscan countrysideRefined material choices elevate the experience throughout: Italian tile and durable laminate flooring for style and longevity A cohesive bamboo motif carried through cabinetry, backsplash, and built-ins Custom-finished windows and premium exterior wood accents that reinforce the homes timeless aesthetic Curb appeal is nothing short of commanding, with* (id:41954)
Open House
This property has open houses!
1:00 pm
Ends at:4:00 pm
Property Details
| MLS® Number | W12249898 |
| Property Type | Single Family |
| Community Name | Brampton East |
| Parking Space Total | 5 |
| Pool Type | Inground Pool |
Building
| Bathroom Total | 3 |
| Bedrooms Above Ground | 3 |
| Bedrooms Total | 3 |
| Amenities | Fireplace(s) |
| Appliances | Central Vacuum, Dryer, Washer |
| Basement Development | Finished |
| Basement Type | N/a (finished) |
| Construction Style Attachment | Detached |
| Construction Style Split Level | Sidesplit |
| Cooling Type | Central Air Conditioning |
| Exterior Finish | Wood, Stucco |
| Fireplace Present | Yes |
| Flooring Type | Tile, Bamboo, Laminate |
| Foundation Type | Concrete |
| Heating Fuel | Natural Gas |
| Heating Type | Forced Air |
| Size Interior | 2000 - 2500 Sqft |
| Type | House |
| Utility Water | Municipal Water |
Parking
| Garage |
Land
| Acreage | No |
| Landscape Features | Landscaped |
| Sewer | Sanitary Sewer |
| Size Depth | 36.63 M |
| Size Frontage | 18.31 M |
| Size Irregular | 18.3 X 36.6 M |
| Size Total Text | 18.3 X 36.6 M |
Rooms
| Level | Type | Length | Width | Dimensions |
|---|---|---|---|---|
| Lower Level | Family Room | 6.477 m | 4.9276 m | 6.477 m x 4.9276 m |
| Main Level | Library | 3.1496 m | 3.9258 m | 3.1496 m x 3.9258 m |
| Other | Dining Room | 6.096 m | 4.9276 m | 6.096 m x 4.9276 m |
| Other | Kitchen | 6.096 m | 4.9276 m | 6.096 m x 4.9276 m |
| Other | Sunroom | Measurements not available | ||
| Upper Level | Living Room | 5.1816 m | 4.9276 m | 5.1816 m x 4.9276 m |
| Upper Level | Primary Bedroom | 5.3848 m | 4.0894 m | 5.3848 m x 4.0894 m |
| Upper Level | Bedroom 2 | 3.8354 m | 3.3274 m | 3.8354 m x 3.3274 m |
| Upper Level | Bedroom 3 | 3.6576 m | 2.4384 m | 3.6576 m x 2.4384 m |
https://www.realtor.ca/real-estate/28530721/26-richmond-drive-brampton-brampton-east-brampton-east
Interested?
Contact us for more information
