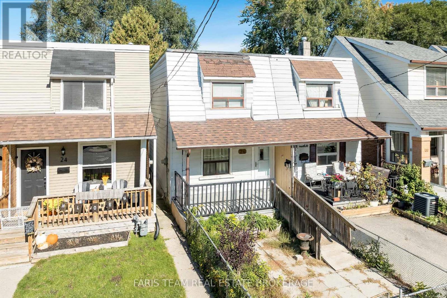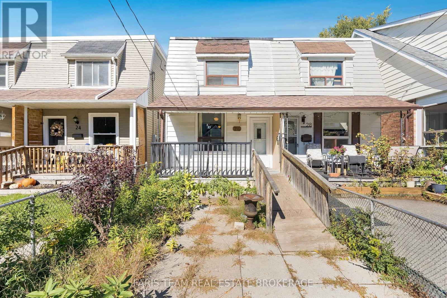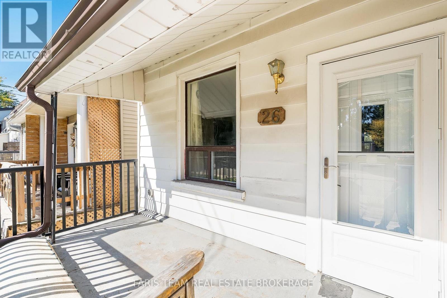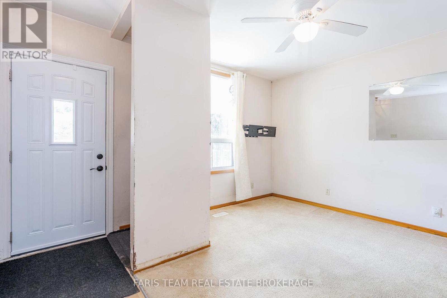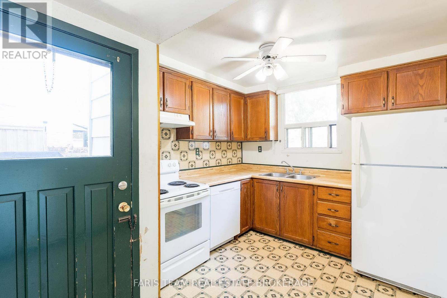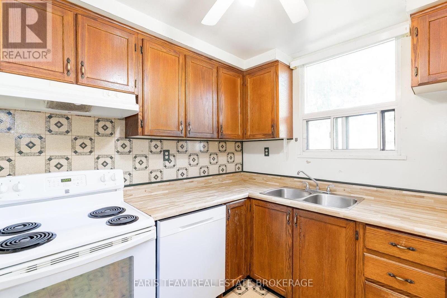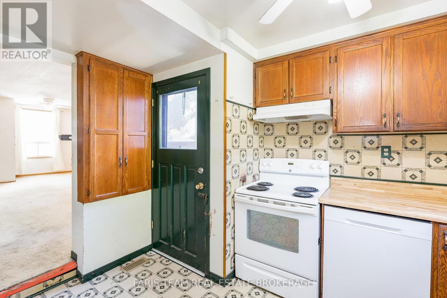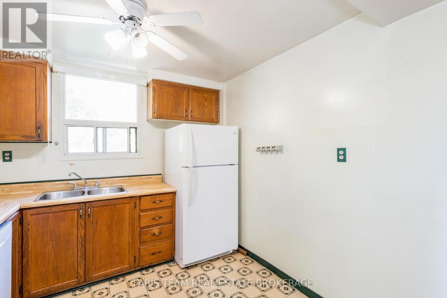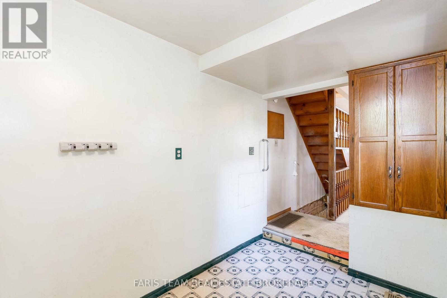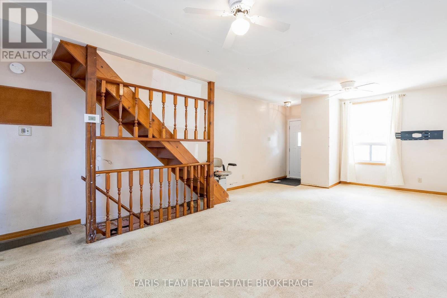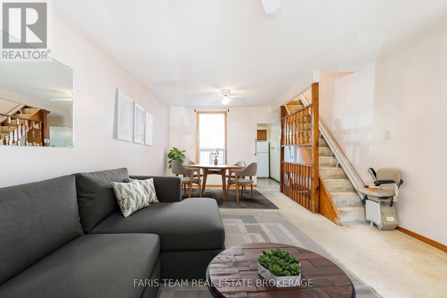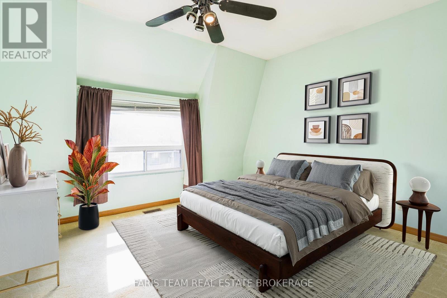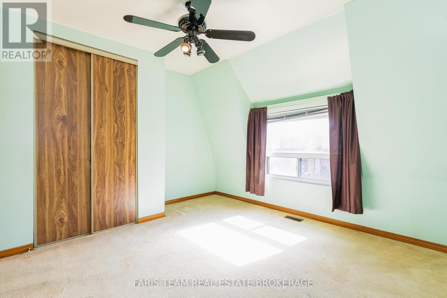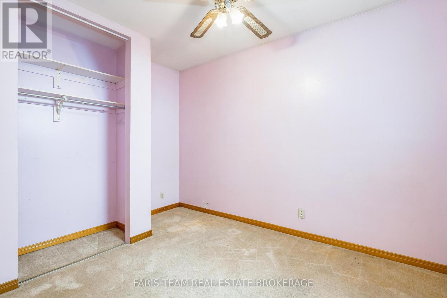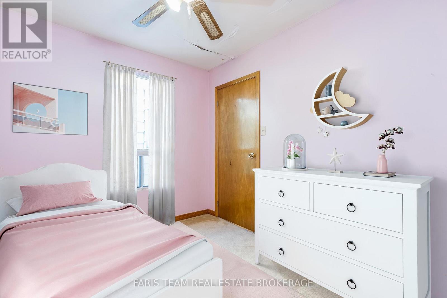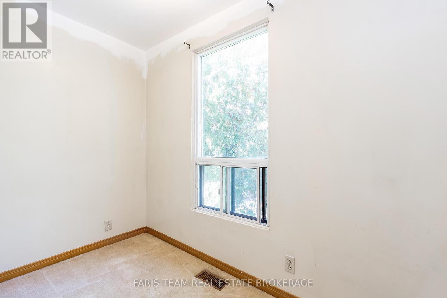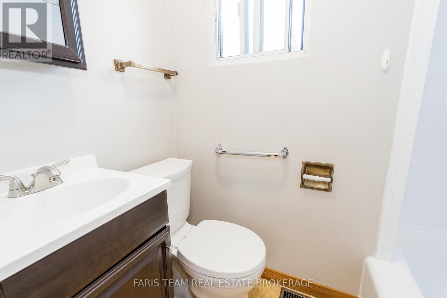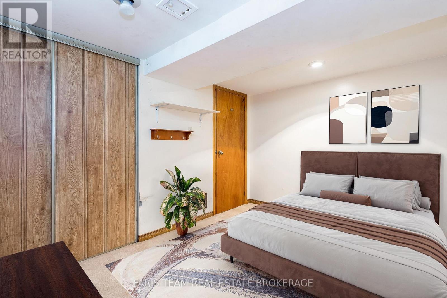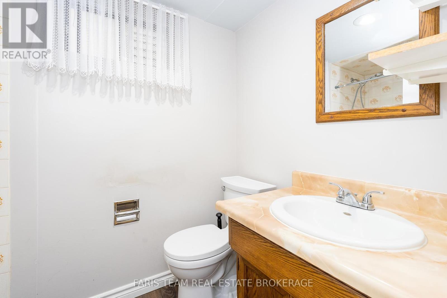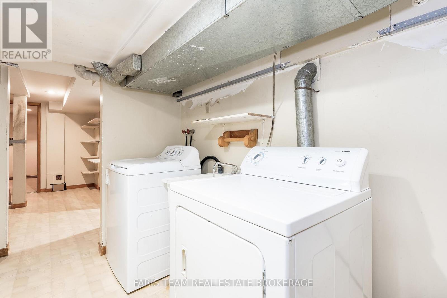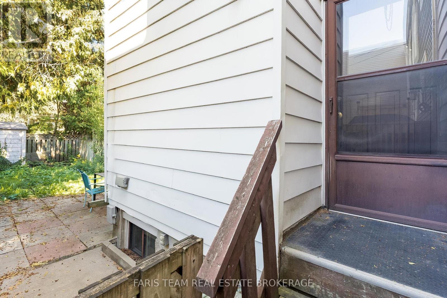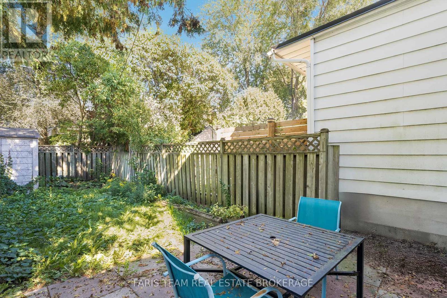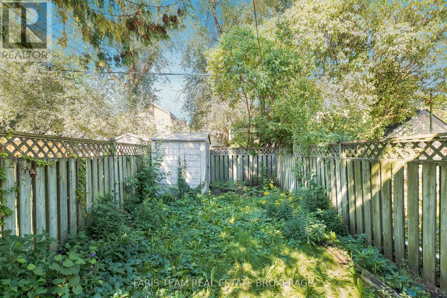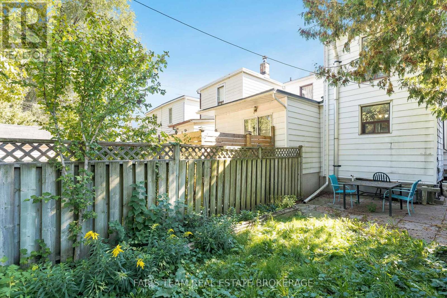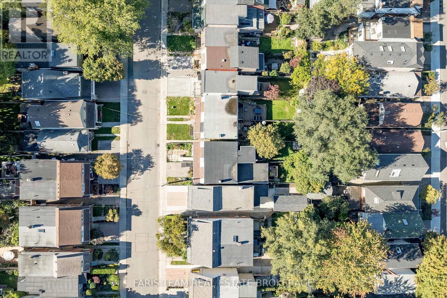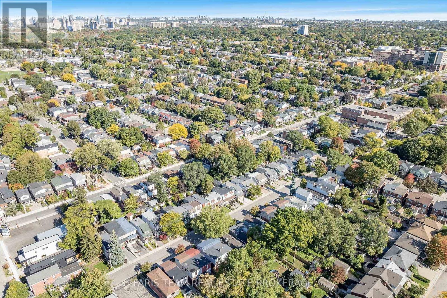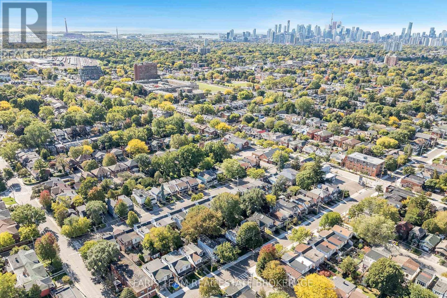4 Bedroom
2 Bathroom
700 - 1100 sqft
Forced Air
$799,000
Top 5 Reasons You Will Love This Home: 1) Ideally located on Queensdale in Danforth Village, steps from top-rated schools, Michael Garron Hospital, parks, shops, dining, TTC/Greenwood Subway, and easy access to the Don Valley Parkway 2) Delivering 3+1 bedrooms and 2 full bathrooms, with over 1,400 square feet of living space ready for your personal touch alongside an added peace of mind with upgrades including a newer roof with fascia, soffit, and eavestrough (2019), and a furnace (2018) 3) Retreat to the fully fenced backyard, providing a private outdoor experience with endless possibilities 4) Discover this fantastic investment opportunity, well-suited for end-users, renovators, or those seeking an income-generating property 5) Unlock the potential to renovate and customize in one of Toronto's most vibrant and highly sought-after neighbourhood. 980 above grade sq.ft. plus a partially finished basement. *Please note some images have been virtually staged to show the potential of the home. (id:41954)
Property Details
|
MLS® Number
|
E12458067 |
|
Property Type
|
Single Family |
|
Community Name
|
Danforth Village-East York |
|
Amenities Near By
|
Park, Hospital, Schools |
|
Equipment Type
|
Water Heater |
|
Rental Equipment Type
|
Water Heater |
|
Structure
|
Shed |
Building
|
Bathroom Total
|
2 |
|
Bedrooms Above Ground
|
3 |
|
Bedrooms Below Ground
|
1 |
|
Bedrooms Total
|
4 |
|
Age
|
100+ Years |
|
Appliances
|
Dishwasher, Dryer, Stove, Washer, Window Coverings, Refrigerator |
|
Basement Development
|
Partially Finished |
|
Basement Type
|
Full (partially Finished) |
|
Construction Style Attachment
|
Semi-detached |
|
Exterior Finish
|
Aluminum Siding |
|
Flooring Type
|
Vinyl |
|
Foundation Type
|
Concrete |
|
Heating Fuel
|
Natural Gas |
|
Heating Type
|
Forced Air |
|
Stories Total
|
2 |
|
Size Interior
|
700 - 1100 Sqft |
|
Type
|
House |
|
Utility Water
|
Municipal Water |
Parking
Land
|
Acreage
|
No |
|
Fence Type
|
Fully Fenced |
|
Land Amenities
|
Park, Hospital, Schools |
|
Sewer
|
Sanitary Sewer |
|
Size Depth
|
85 Ft ,6 In |
|
Size Frontage
|
15 Ft ,6 In |
|
Size Irregular
|
15.5 X 85.5 Ft |
|
Size Total Text
|
15.5 X 85.5 Ft|under 1/2 Acre |
|
Zoning Description
|
Rs(f10.5;a325;d0.75*312) |
Rooms
| Level |
Type |
Length |
Width |
Dimensions |
|
Second Level |
Bedroom |
4.15 m |
3.55 m |
4.15 m x 3.55 m |
|
Second Level |
Bedroom |
3.59 m |
2.48 m |
3.59 m x 2.48 m |
|
Second Level |
Bedroom |
2.9 m |
2.41 m |
2.9 m x 2.41 m |
|
Basement |
Bedroom |
3.73 m |
2.76 m |
3.73 m x 2.76 m |
|
Basement |
Laundry Room |
4.41 m |
2.46 m |
4.41 m x 2.46 m |
|
Main Level |
Kitchen |
3.66 m |
2.86 m |
3.66 m x 2.86 m |
|
Main Level |
Dining Room |
4.08 m |
2.13 m |
4.08 m x 2.13 m |
|
Main Level |
Living Room |
5.02 m |
4.1 m |
5.02 m x 4.1 m |
https://www.realtor.ca/real-estate/28980427/26-queensdale-avenue-toronto-danforth-village-east-york-danforth-village-east-york
