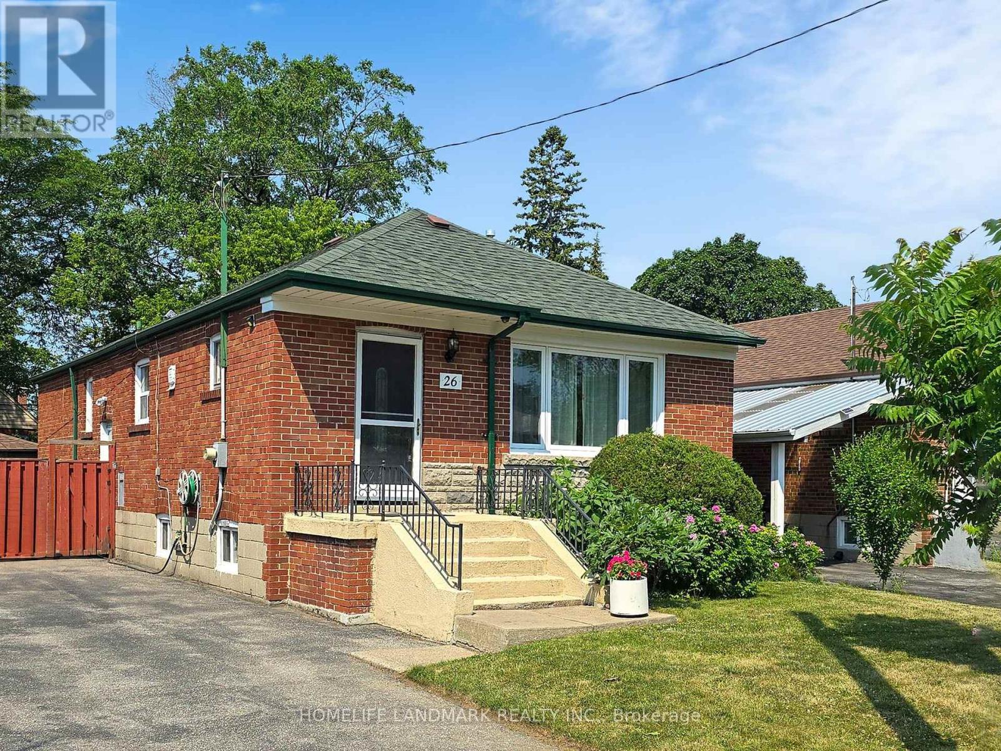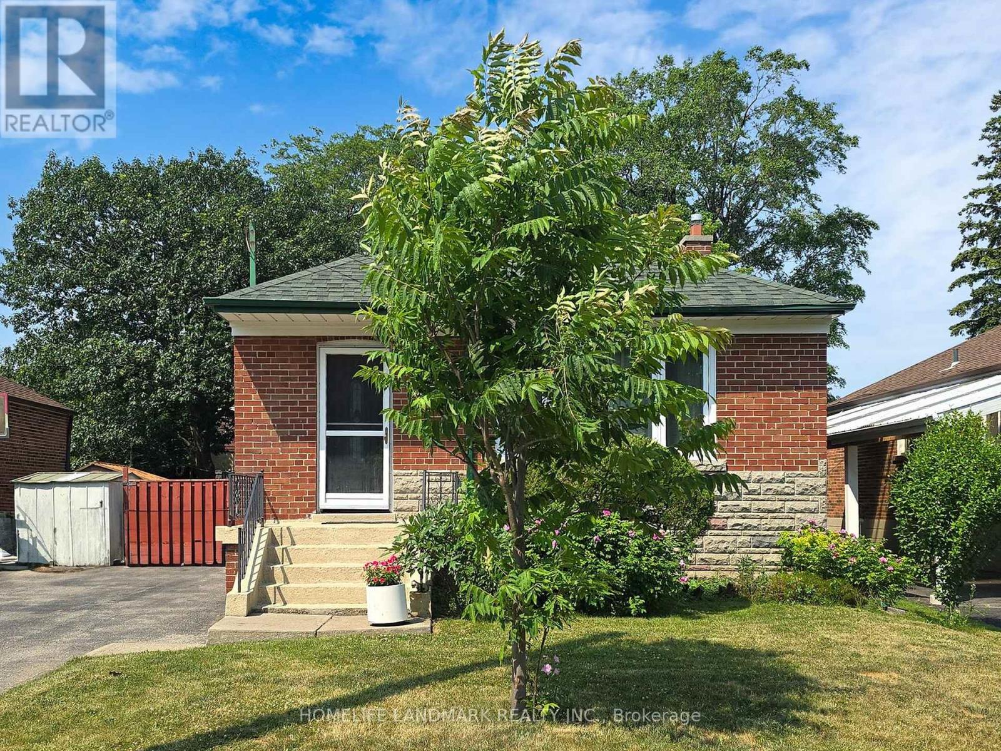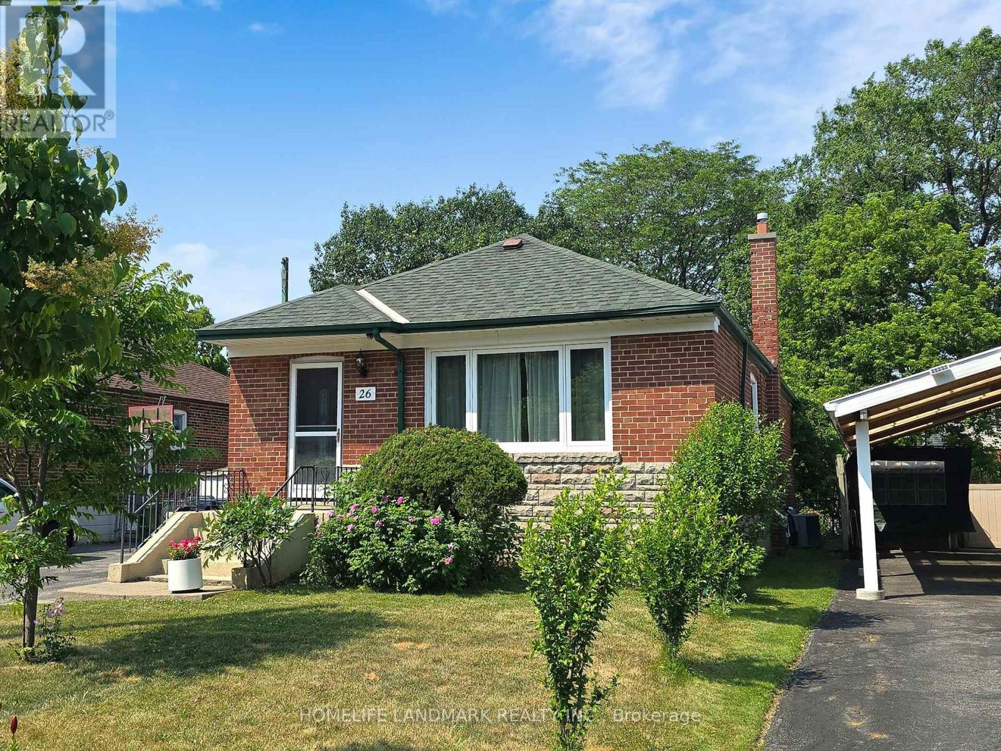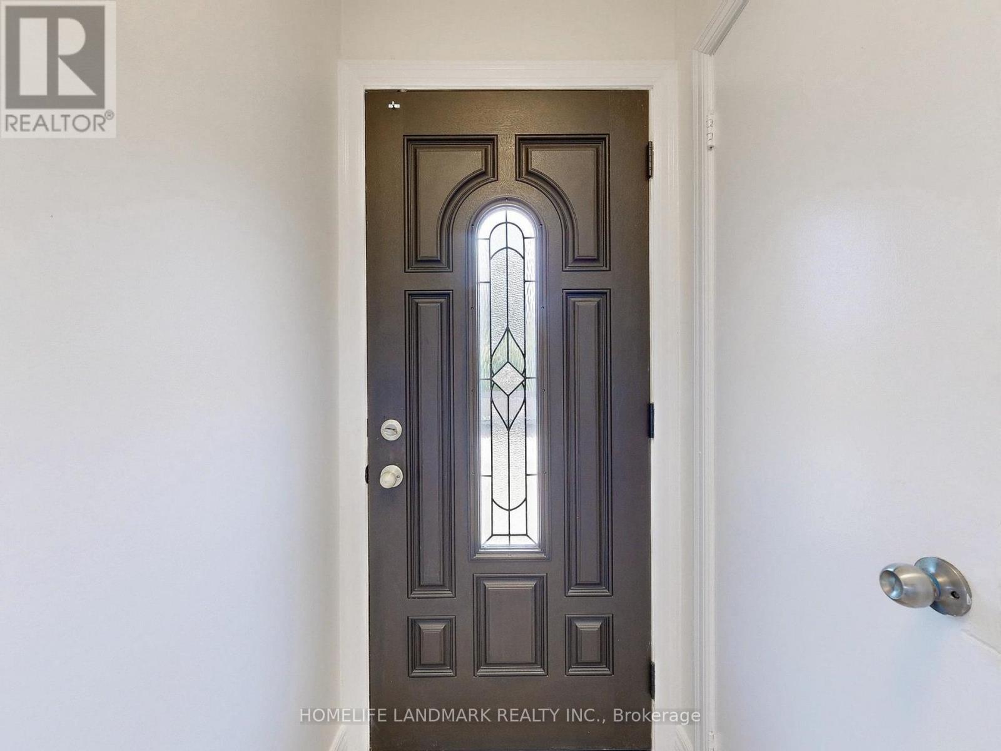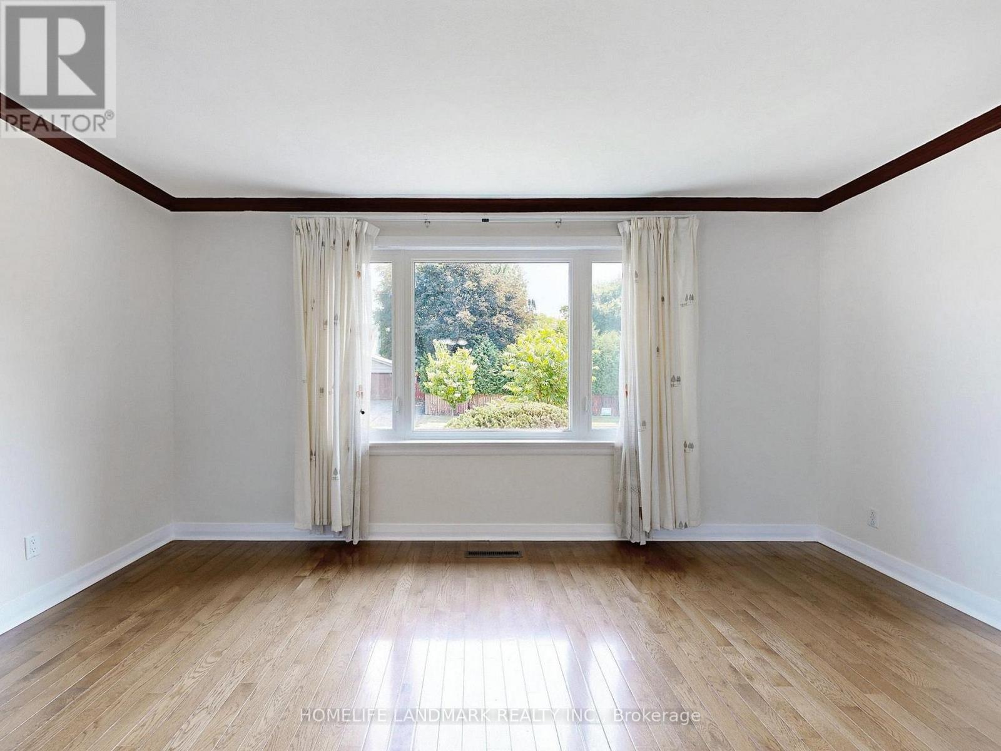7 Bedroom
2 Bathroom
1100 - 1500 sqft
Bungalow
Fireplace
Central Air Conditioning
Forced Air
$839,000
This charming and well-maintained home blends modern updates with exceptional versatility, featuring 2 full washrooms, a private side entrance, and a beautifully landscaped backyard ideal for families, investors, or rental income. Recent 2025 upgrades include fresh paint, new living room windows, a newly renovated main floor bathroom, brand-new washer and dryer, and an owned hot water tankcreating a welcoming, move-in-ready space. The kitchen was refreshed in 2017 along with major appliances, complemented by updated basement bathroom, flooring, furnace, and A/C for long-term peace of mind. The garage is wired for electricity and Wi-Fi, perfect for a workshop or creative retreat, and the wide side lot with no front neighbours offers rare privacy and breathing room. Located in a prime area close to transit, top schools, shopping, and major highways, this home delivers everyday convenience and comfort. With a survey available and endless potential to personalize, its an opportunity you wont want to miss. (id:41954)
Property Details
|
MLS® Number
|
E12266535 |
|
Property Type
|
Single Family |
|
Community Name
|
Dorset Park |
|
Features
|
Carpet Free |
|
Parking Space Total
|
3 |
Building
|
Bathroom Total
|
2 |
|
Bedrooms Above Ground
|
3 |
|
Bedrooms Below Ground
|
4 |
|
Bedrooms Total
|
7 |
|
Appliances
|
Range, Water Heater, Water Meter, Dryer, Microwave, Two Stoves, Washer, Window Coverings, Two Refrigerators |
|
Architectural Style
|
Bungalow |
|
Basement Features
|
Apartment In Basement, Separate Entrance |
|
Basement Type
|
N/a |
|
Construction Style Attachment
|
Detached |
|
Cooling Type
|
Central Air Conditioning |
|
Exterior Finish
|
Brick |
|
Fireplace Present
|
Yes |
|
Flooring Type
|
Hardwood, Laminate |
|
Foundation Type
|
Block |
|
Heating Fuel
|
Natural Gas |
|
Heating Type
|
Forced Air |
|
Stories Total
|
1 |
|
Size Interior
|
1100 - 1500 Sqft |
|
Type
|
House |
|
Utility Water
|
Municipal Water |
Parking
Land
|
Acreage
|
No |
|
Sewer
|
Sanitary Sewer |
|
Size Depth
|
125 Ft |
|
Size Frontage
|
40 Ft |
|
Size Irregular
|
40 X 125 Ft |
|
Size Total Text
|
40 X 125 Ft |
Rooms
| Level |
Type |
Length |
Width |
Dimensions |
|
Basement |
Bedroom |
3.87 m |
3 m |
3.87 m x 3 m |
|
Basement |
Kitchen |
4.31 m |
3.4 m |
4.31 m x 3.4 m |
|
Basement |
Bedroom |
4.31 m |
3.35 m |
4.31 m x 3.35 m |
|
Basement |
Bedroom |
3.22 m |
2.37 m |
3.22 m x 2.37 m |
|
Basement |
Bedroom |
3.87 m |
3.61 m |
3.87 m x 3.61 m |
|
Ground Level |
Living Room |
5 m |
3.4 m |
5 m x 3.4 m |
|
Ground Level |
Dining Room |
3.92 m |
2.45 m |
3.92 m x 2.45 m |
|
Ground Level |
Kitchen |
4.2 m |
2.62 m |
4.2 m x 2.62 m |
|
Ground Level |
Primary Bedroom |
3.65 m |
2.9 m |
3.65 m x 2.9 m |
|
Ground Level |
Bedroom 2 |
3.75 m |
2.11 m |
3.75 m x 2.11 m |
|
Ground Level |
Bedroom 3 |
2.9 m |
2.74 m |
2.9 m x 2.74 m |
https://www.realtor.ca/real-estate/28566548/26-porter-crescent-toronto-dorset-park-dorset-park
