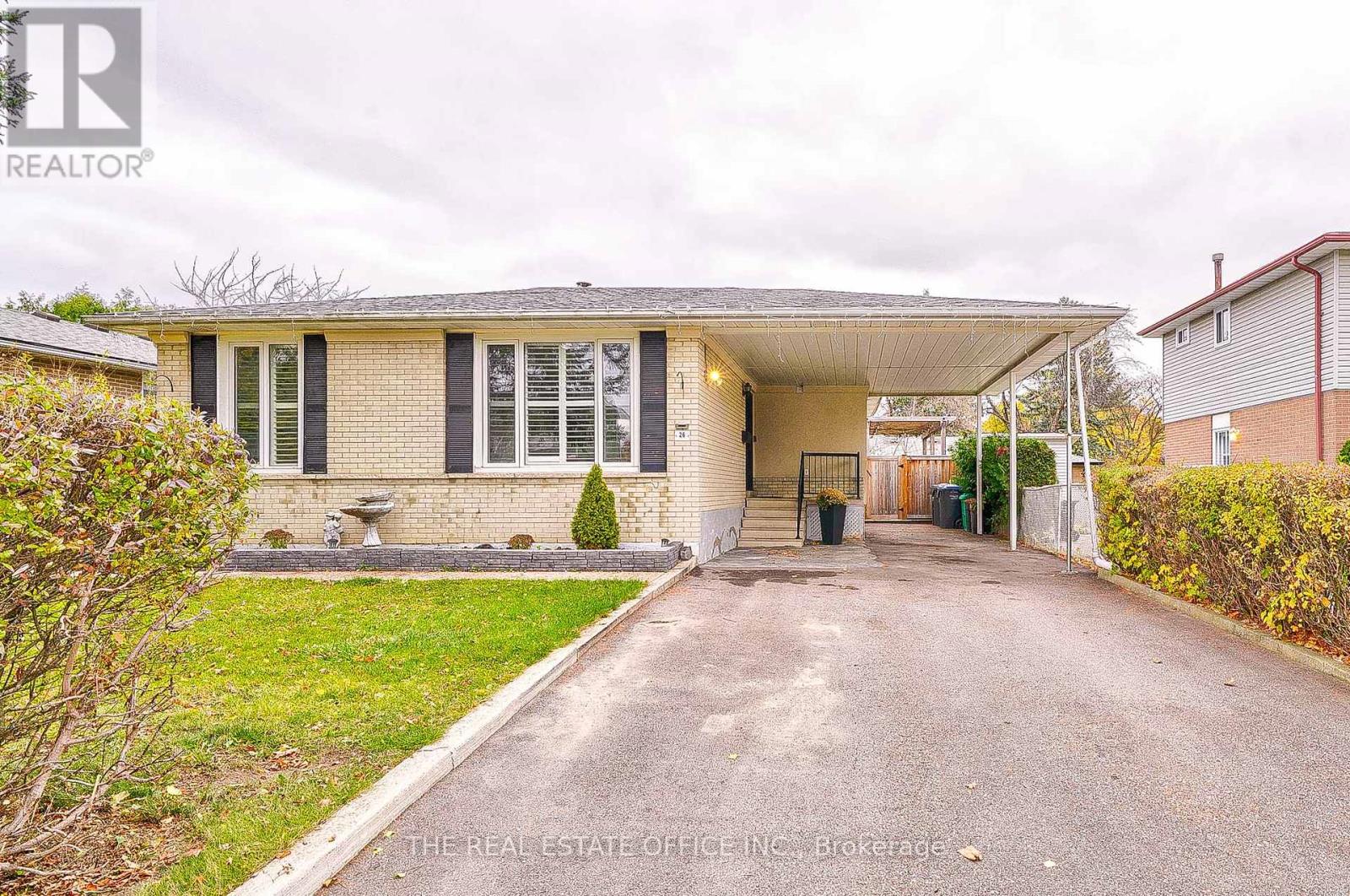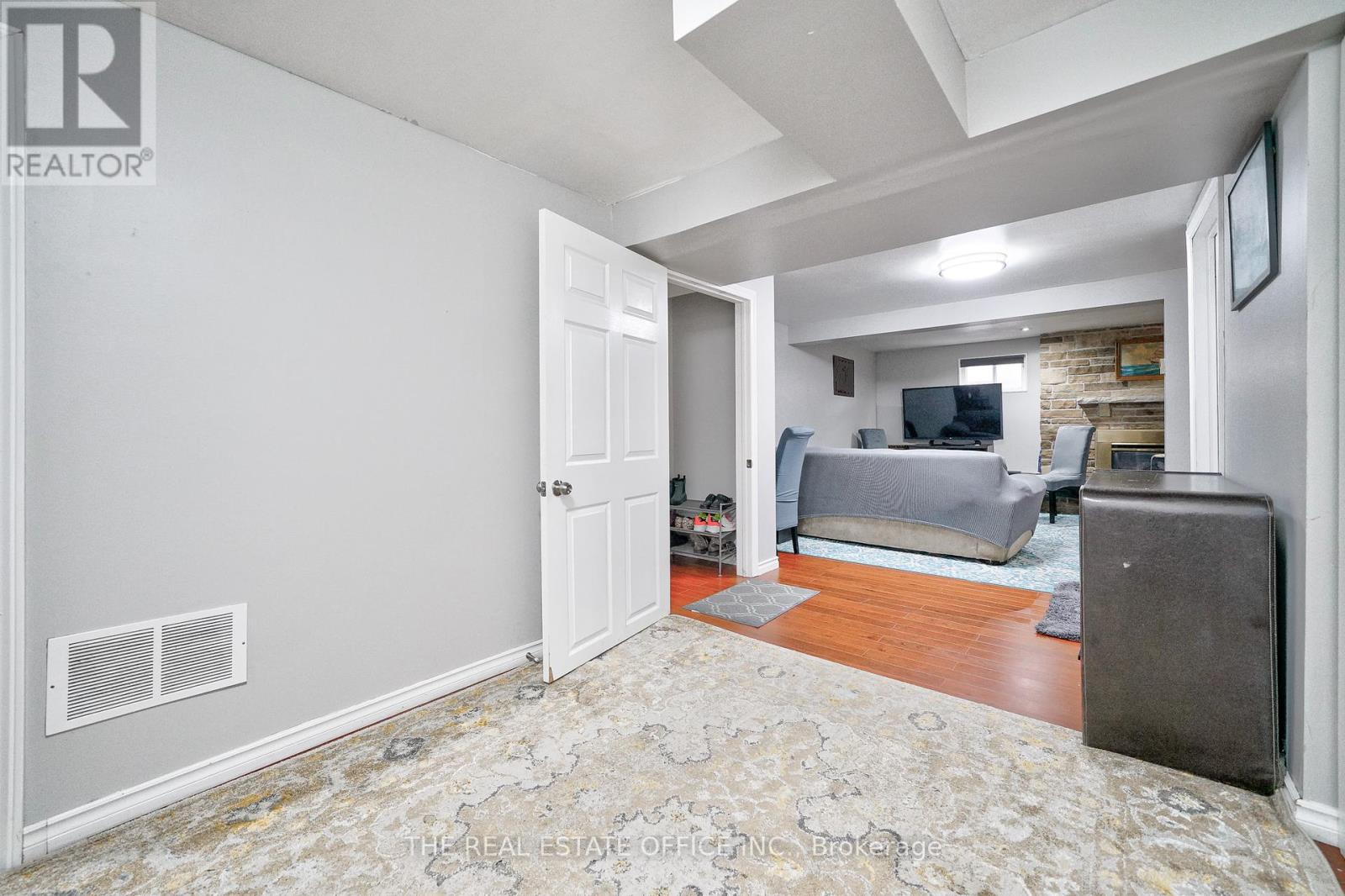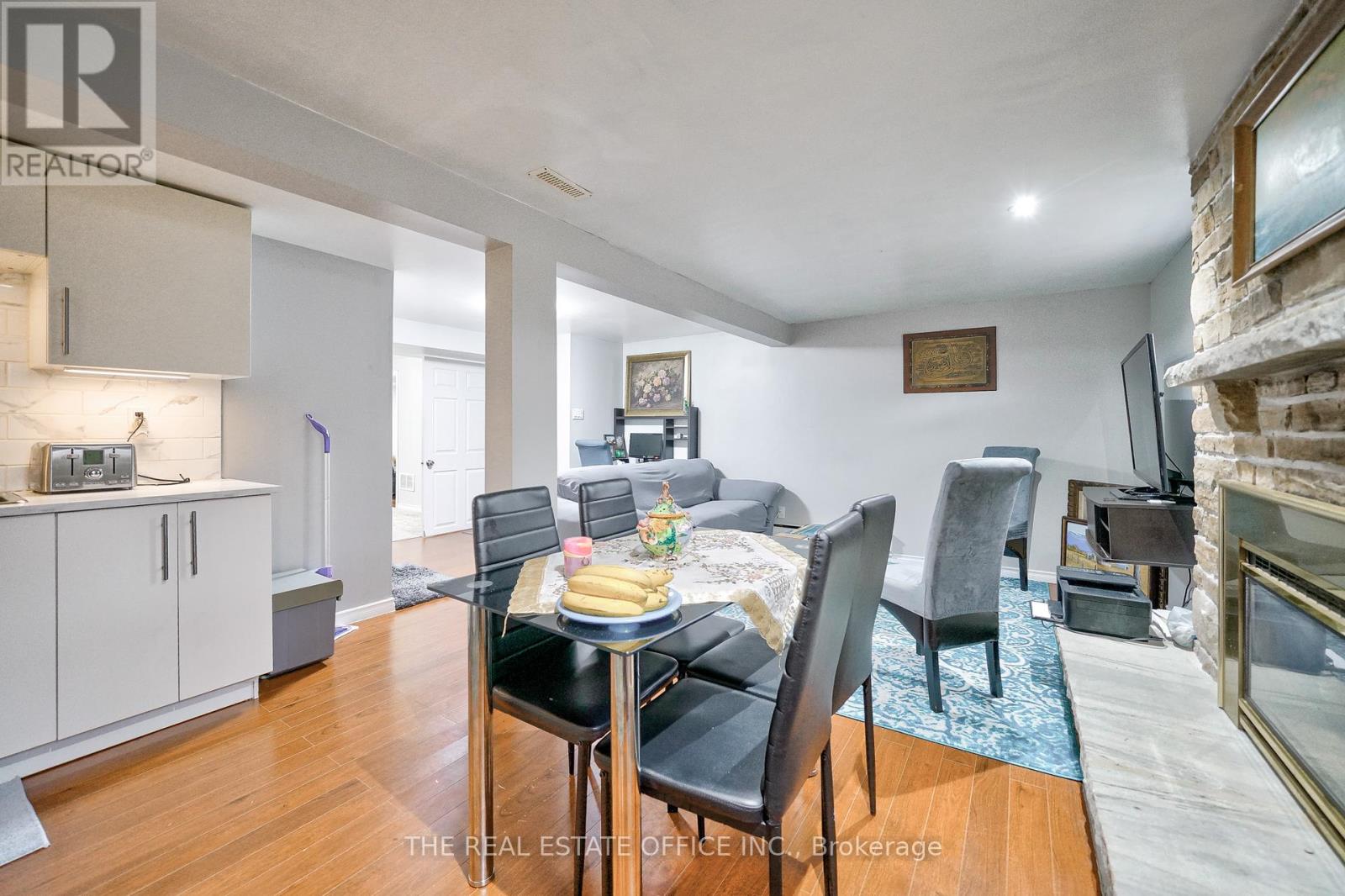5 Bedroom
2 Bathroom
Bungalow
Fireplace
Inground Pool
Central Air Conditioning
Forced Air
$929,000
This amazing, fully renovated bungalow, located on a quiet, family-friendly street, offers 3 bright bedrooms, hardwood floors, and a modern kitchen with an island. The backyard features an impressive in-ground saltwater pool with a new liner and pump. brand new driveway With parking for 6+ cars, there's plenty of space for guests. The fully finished walk-out basement includes a 2-bedrooms suite with a full kitchen, perfect for rental income or extended family. Move-in ready **** EXTRAS **** 2 fridges, 2 stoves, 2 dishwasher, all elfs and blinds,( furnace &ac 2021) (id:41954)
Property Details
|
MLS® Number
|
W10432029 |
|
Property Type
|
Single Family |
|
Community Name
|
Madoc |
|
Parking Space Total
|
5 |
|
Pool Type
|
Inground Pool |
Building
|
Bathroom Total
|
2 |
|
Bedrooms Above Ground
|
3 |
|
Bedrooms Below Ground
|
2 |
|
Bedrooms Total
|
5 |
|
Appliances
|
Water Heater |
|
Architectural Style
|
Bungalow |
|
Basement Features
|
Apartment In Basement, Separate Entrance |
|
Basement Type
|
N/a |
|
Construction Style Attachment
|
Detached |
|
Cooling Type
|
Central Air Conditioning |
|
Exterior Finish
|
Aluminum Siding, Brick |
|
Fireplace Present
|
Yes |
|
Flooring Type
|
Hardwood, Laminate |
|
Foundation Type
|
Block |
|
Heating Fuel
|
Natural Gas |
|
Heating Type
|
Forced Air |
|
Stories Total
|
1 |
|
Type
|
House |
|
Utility Water
|
Municipal Water |
Parking
Land
|
Acreage
|
No |
|
Sewer
|
Septic System |
|
Size Depth
|
100 Ft |
|
Size Frontage
|
50 Ft |
|
Size Irregular
|
50 X 100 Ft |
|
Size Total Text
|
50 X 100 Ft |
|
Zoning Description
|
Residential |
Rooms
| Level |
Type |
Length |
Width |
Dimensions |
|
Basement |
Bedroom 5 |
3.6 m |
2.7 m |
3.6 m x 2.7 m |
|
Lower Level |
Living Room |
6.5 m |
4.13 m |
6.5 m x 4.13 m |
|
Lower Level |
Kitchen |
6.5 m |
4.13 m |
6.5 m x 4.13 m |
|
Lower Level |
Bedroom 4 |
3.9 m |
3.2 m |
3.9 m x 3.2 m |
|
Main Level |
Living Room |
5.94 m |
3.08 m |
5.94 m x 3.08 m |
|
Main Level |
Dining Room |
3.62 m |
2.94 m |
3.62 m x 2.94 m |
|
Main Level |
Kitchen |
4.15 m |
3.41 m |
4.15 m x 3.41 m |
|
Main Level |
Primary Bedroom |
4.1 m |
3.17 m |
4.1 m x 3.17 m |
|
Main Level |
Bedroom 2 |
3.65 m |
2.73 m |
3.65 m x 2.73 m |
|
Main Level |
Bedroom 3 |
2.73 m |
2.5 m |
2.73 m x 2.5 m |
Utilities
|
Cable
|
Installed |
|
Sewer
|
Installed |
https://www.realtor.ca/real-estate/27668323/26-pennywood-road-brampton-madoc-madoc



























