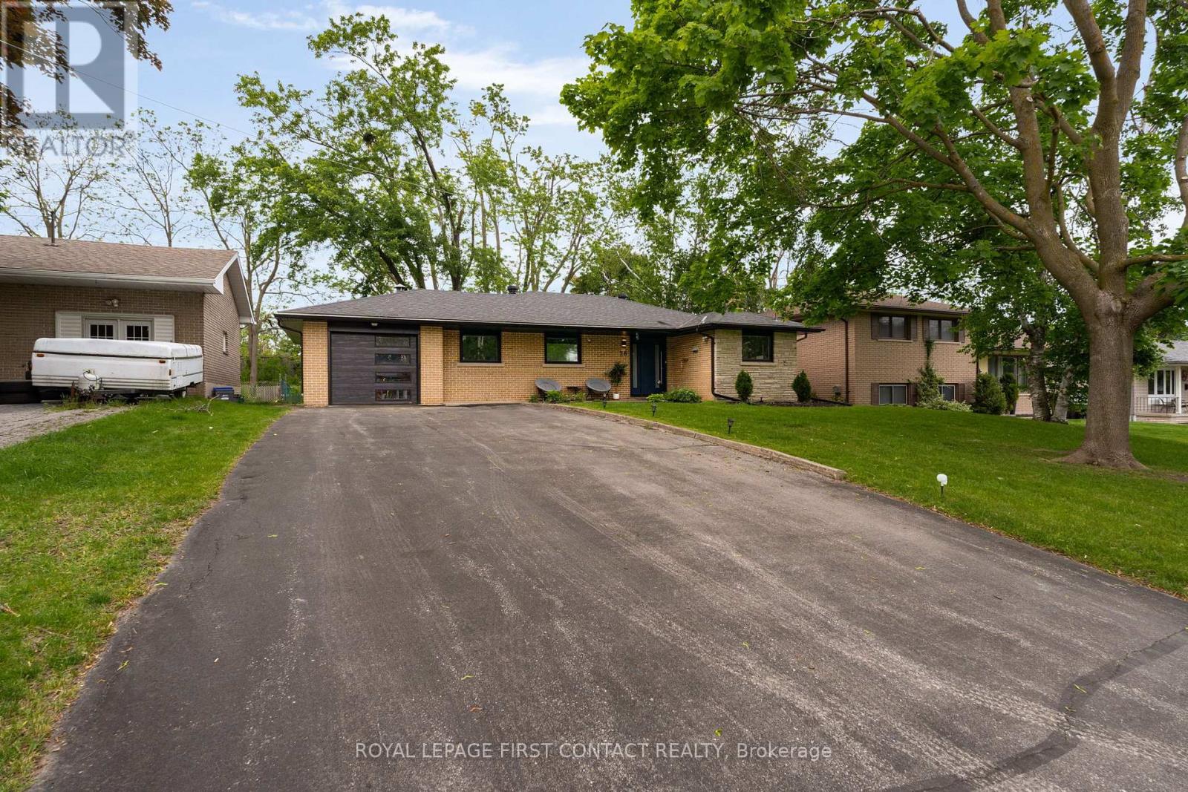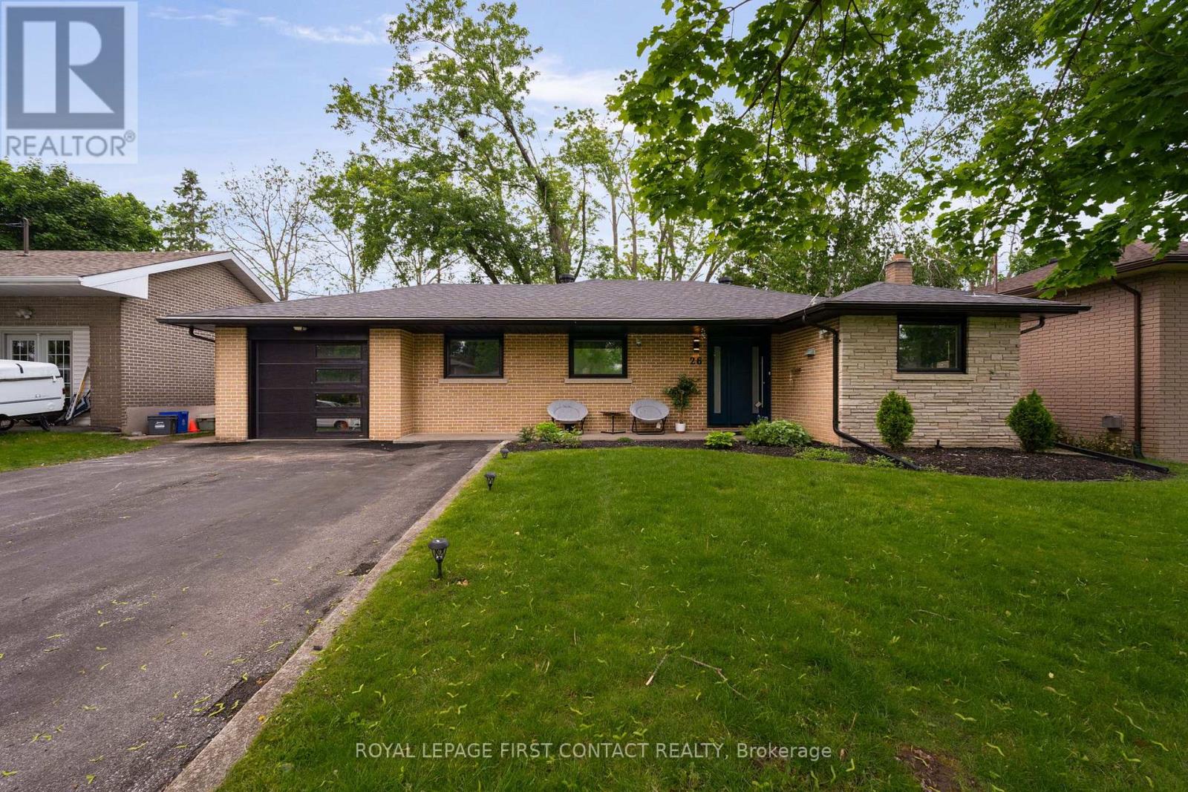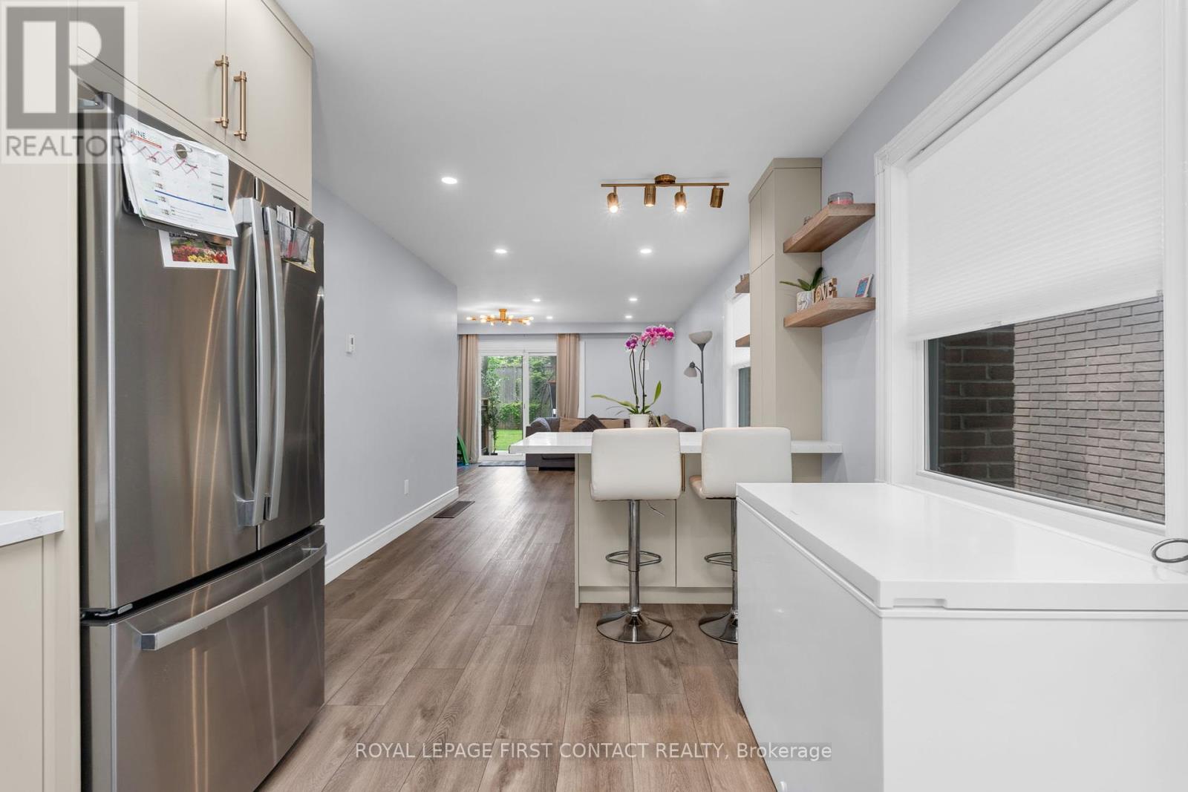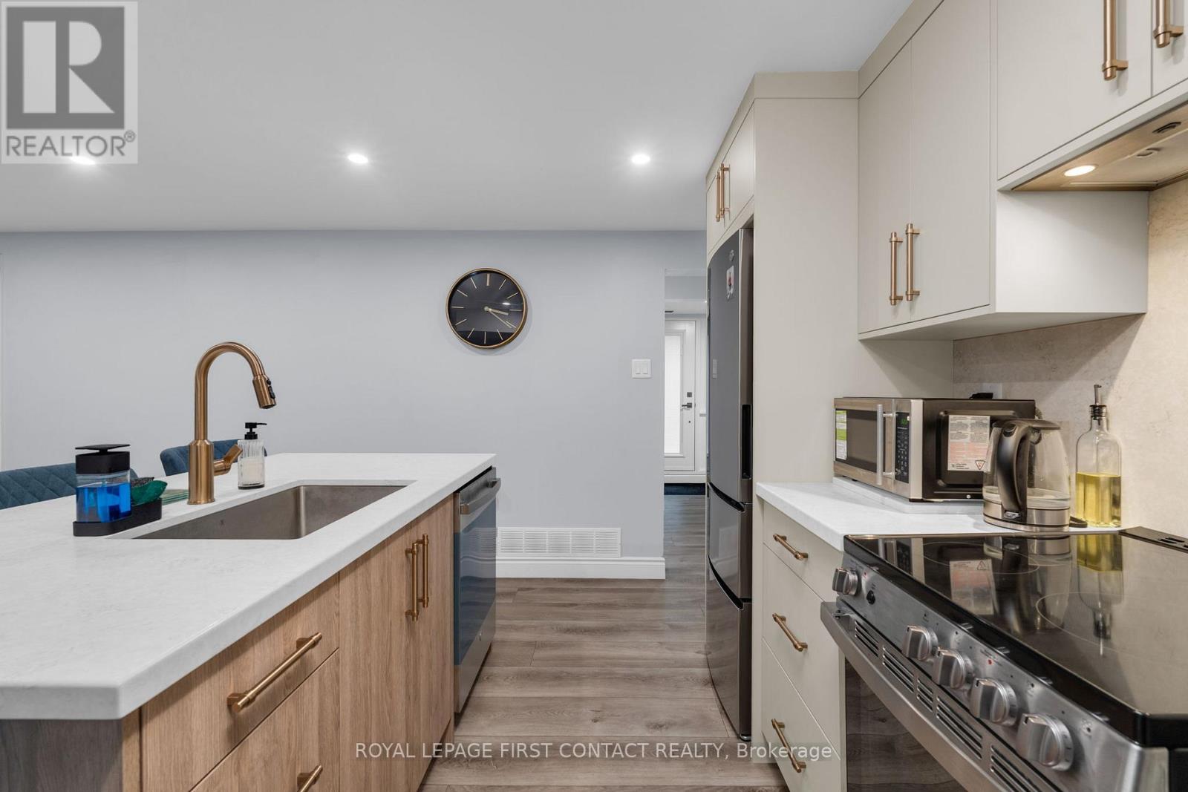5 Bedroom
2 Bathroom
1100 - 1500 sqft
Bungalow
Central Air Conditioning
Forced Air
$899,900
Modern Living Meets Timeless Charm! This beautifully renovated bungalow is the perfect blend of contemporary style and mature neighbourhood character, nestled on a quiet, tree-lined street in sought-after North Barrie. With 5 bedrooms, 2 full kitchens, and a fully finished in-law suite with private entrance and separate hydro, this home offers incredible versatility for extended family living or rental potential.The main level features 3 spacious bedrooms, a bright open-concept kitchen with quartz countertops and island, easy-care LVT flooring, and a 4-piece semi-ensuite bath. Thoughtful designer touches like a slatted feature wall and a statement front door elevate the modern vibe. The lower level offers 2 more generously sized bedrooms, pot lights throughout, a stylish kitchen with quartz island, and open-concept living space - plus private laundry for both levels. Enjoy outdoor living in the large backyard with a spacious deck and shade trees. A massive driveway (no sidewalk!) provides parking for 6+ cars plus an in-ground sprinkler system to keep the property looking its best. Major updates include: windows, shingles, A/C, and eavestroughs. All this just minutes from shopping, dining, commuter routes, and year-round recreation like skiing, hiking, and biking. (id:41954)
Property Details
|
MLS® Number
|
S12215398 |
|
Property Type
|
Single Family |
|
Community Name
|
Wellington |
|
Features
|
Wooded Area, Irregular Lot Size, Carpet Free, In-law Suite |
|
Parking Space Total
|
7 |
Building
|
Bathroom Total
|
2 |
|
Bedrooms Above Ground
|
3 |
|
Bedrooms Below Ground
|
2 |
|
Bedrooms Total
|
5 |
|
Age
|
51 To 99 Years |
|
Amenities
|
Separate Electricity Meters |
|
Appliances
|
Dishwasher, Dryer, Stove, Washer, Refrigerator |
|
Architectural Style
|
Bungalow |
|
Basement Features
|
Separate Entrance, Walk-up |
|
Basement Type
|
N/a |
|
Construction Style Attachment
|
Detached |
|
Cooling Type
|
Central Air Conditioning |
|
Exterior Finish
|
Brick, Stone |
|
Foundation Type
|
Block |
|
Heating Fuel
|
Natural Gas |
|
Heating Type
|
Forced Air |
|
Stories Total
|
1 |
|
Size Interior
|
1100 - 1500 Sqft |
|
Type
|
House |
|
Utility Water
|
Municipal Water |
Parking
Land
|
Acreage
|
No |
|
Sewer
|
Sanitary Sewer |
|
Size Depth
|
143 Ft ,2 In |
|
Size Frontage
|
60 Ft |
|
Size Irregular
|
60 X 143.2 Ft ; 60.01ft X143.05 Ft X60.01ft X 143.32ft |
|
Size Total Text
|
60 X 143.2 Ft ; 60.01ft X143.05 Ft X60.01ft X 143.32ft |
Rooms
| Level |
Type |
Length |
Width |
Dimensions |
|
Lower Level |
Bathroom |
|
|
Measurements not available |
|
Lower Level |
Laundry Room |
|
|
Measurements not available |
|
Lower Level |
Kitchen |
3.175 m |
3.02 m |
3.175 m x 3.02 m |
|
Lower Level |
Living Room |
3.99 m |
3.175 m |
3.99 m x 3.175 m |
|
Lower Level |
Primary Bedroom |
4.57 m |
2.72 m |
4.57 m x 2.72 m |
|
Lower Level |
Bedroom |
4.27 m |
3.25 m |
4.27 m x 3.25 m |
|
Main Level |
Kitchen |
4.8 m |
2.89 m |
4.8 m x 2.89 m |
|
Main Level |
Living Room |
5.16 m |
3.18 m |
5.16 m x 3.18 m |
|
Main Level |
Primary Bedroom |
3.99 m |
3.2 m |
3.99 m x 3.2 m |
|
Main Level |
Bedroom |
3.02 m |
2.79 m |
3.02 m x 2.79 m |
|
Main Level |
Bedroom |
3.33 m |
2.74 m |
3.33 m x 2.74 m |
|
Main Level |
Bathroom |
|
|
Measurements not available |
https://www.realtor.ca/real-estate/28457819/26-ottaway-avenue-barrie-wellington-wellington


































