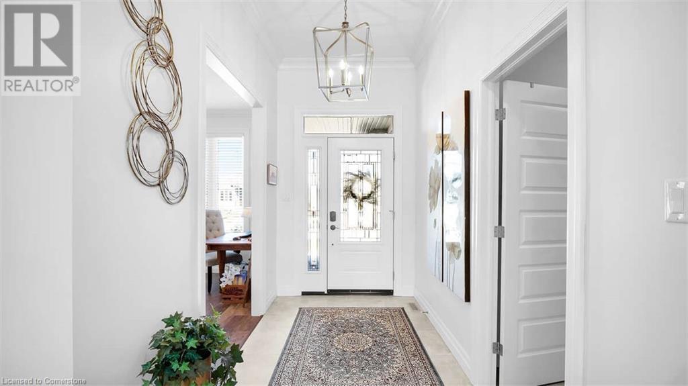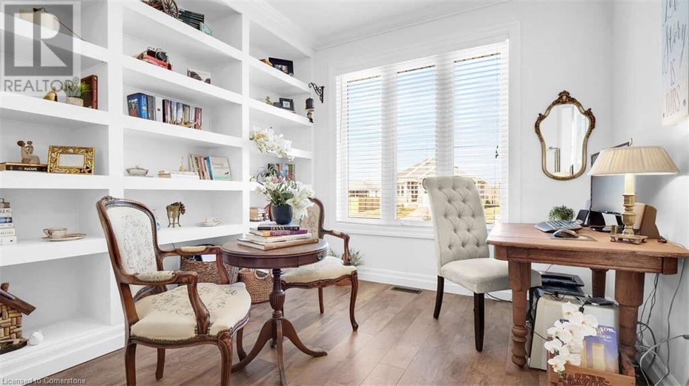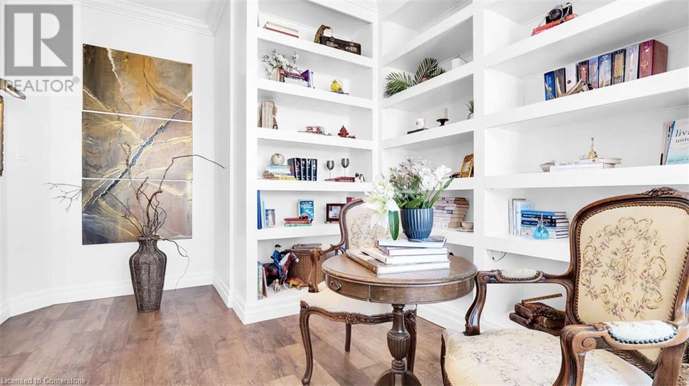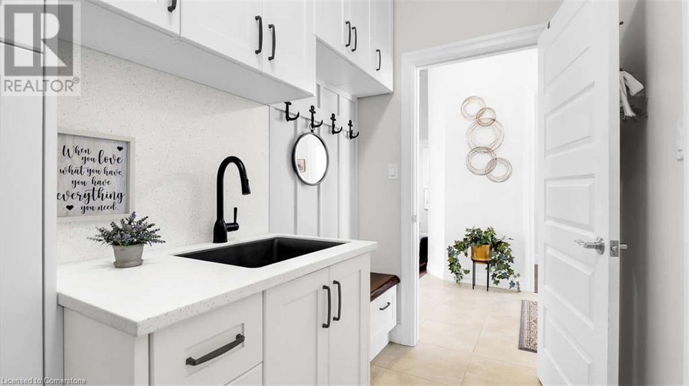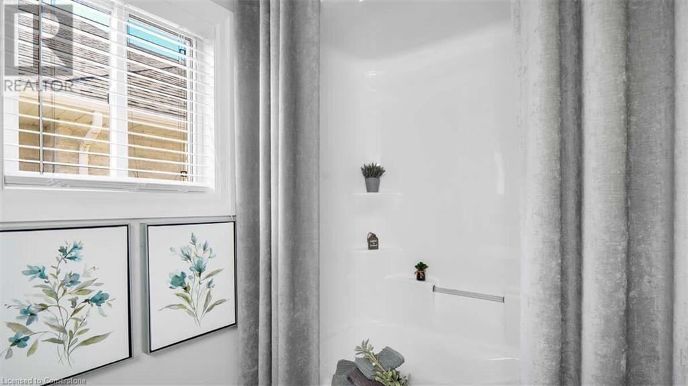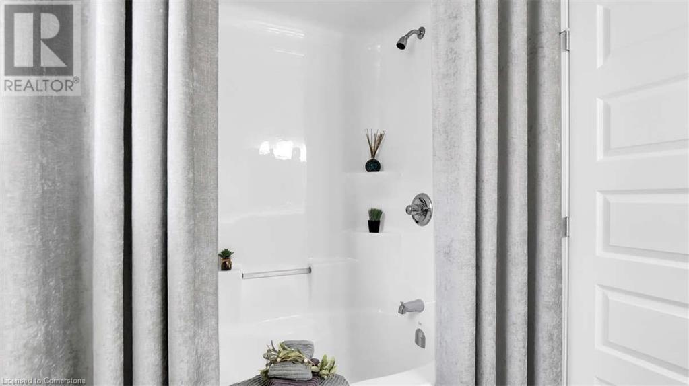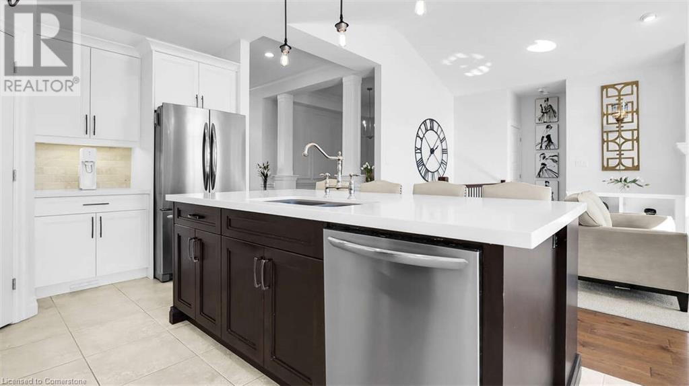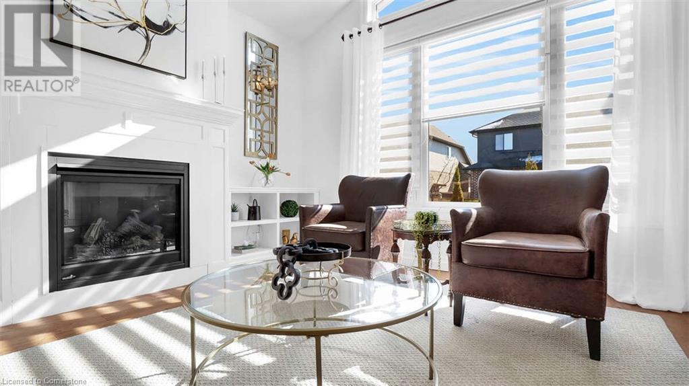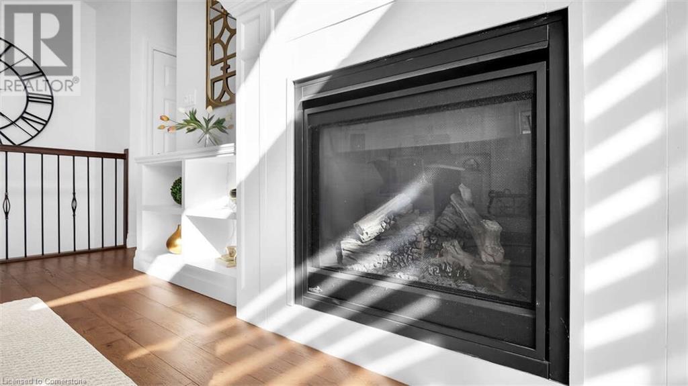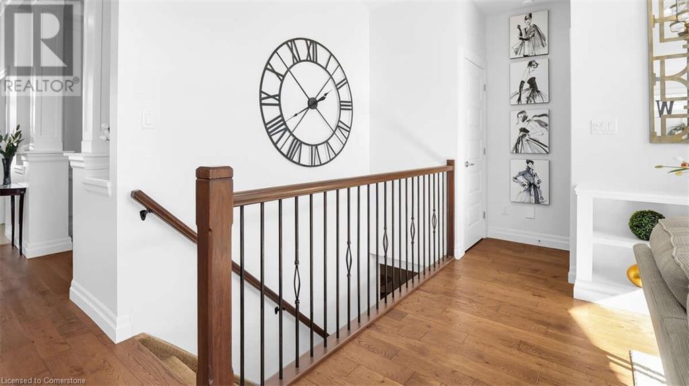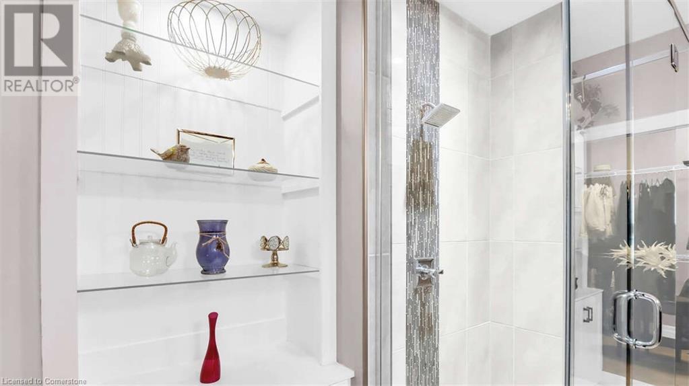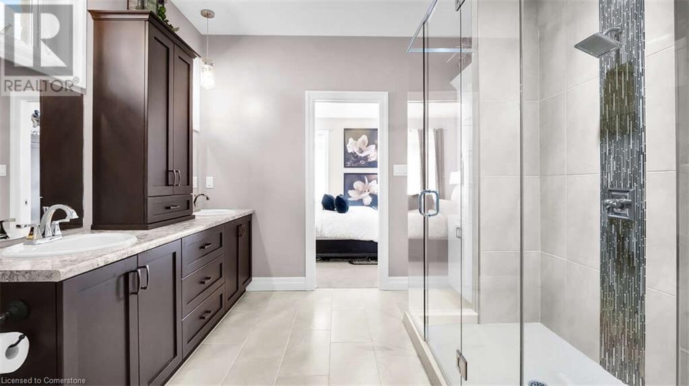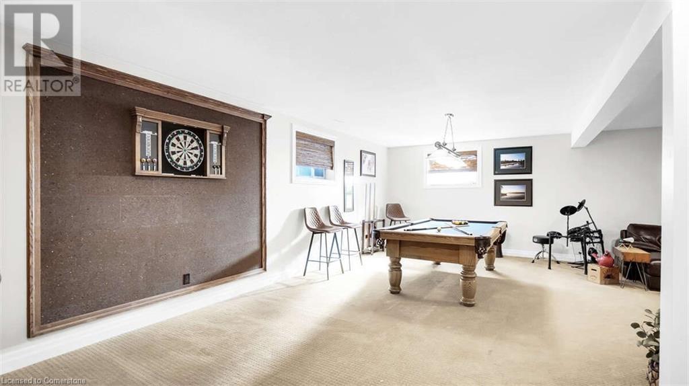2 Bedroom
3 Bathroom
2995 sqft
Bungalow
Fireplace
Central Air Conditioning
Forced Air
$879,000
For more info on this property, please click the Brochure button below.Welcome to this beautiful home in Shaw Valley where comfort and elegance meet low maintenance living. Keyless and turnkey. Steps from Pinafore park and the Elgin Trail, minutes from Port Stanley beach as well as London, this location pairs well with the beauty of the home. The open concept main floor bathed in full sun throughout the day features South facing vaulted ceilings and windows, hardwood floors and a cozy gas fireplace. The kitchen will please all. An almost 8' island and walk in pantry with an outlet so as to avoid appliance clutter on your beautiful quartz counters. A formal dining room, custom office/library, a stunning laundry/mudroom add both style and function. The main floor primary suite includes an oversized spa inspired ensuite and walk in closet. The fully finished lower level of over 1400 sq ft, offers 9' ceilings, exceptional natural light, ample entertainment and seating area, a guest bedroom, a full bath, a gym/bonus room and plenty of storage including a cold room perfect for a wine cellar. With keyless entry, minimal yard maintenance, a warm community atmosphere, this home offers modern convenience and timeless comfort. (id:41954)
Property Details
|
MLS® Number
|
40656922 |
|
Property Type
|
Single Family |
|
Amenities Near By
|
Beach, Golf Nearby, Hospital, Park, Place Of Worship, Playground, Public Transit, Schools, Shopping |
|
Communication Type
|
Internet Access |
|
Community Features
|
Quiet Area, Community Centre, School Bus |
|
Equipment Type
|
Water Heater |
|
Features
|
Conservation/green Belt, Sump Pump, Automatic Garage Door Opener |
|
Parking Space Total
|
6 |
|
Rental Equipment Type
|
Water Heater |
Building
|
Bathroom Total
|
3 |
|
Bedrooms Above Ground
|
1 |
|
Bedrooms Below Ground
|
1 |
|
Bedrooms Total
|
2 |
|
Appliances
|
Central Vacuum, Dishwasher, Dryer, Refrigerator, Water Meter, Washer, Microwave Built-in, Gas Stove(s), Hood Fan, Window Coverings, Garage Door Opener |
|
Architectural Style
|
Bungalow |
|
Basement Development
|
Finished |
|
Basement Type
|
Full (finished) |
|
Constructed Date
|
2015 |
|
Construction Style Attachment
|
Detached |
|
Cooling Type
|
Central Air Conditioning |
|
Exterior Finish
|
Brick |
|
Fire Protection
|
Smoke Detectors |
|
Fireplace Present
|
Yes |
|
Fireplace Total
|
1 |
|
Fixture
|
Ceiling Fans |
|
Foundation Type
|
Poured Concrete |
|
Heating Type
|
Forced Air |
|
Stories Total
|
1 |
|
Size Interior
|
2995 Sqft |
|
Type
|
House |
|
Utility Water
|
Municipal Water |
Parking
Land
|
Access Type
|
Road Access, Highway Access, Highway Nearby |
|
Acreage
|
No |
|
Fence Type
|
Partially Fenced |
|
Land Amenities
|
Beach, Golf Nearby, Hospital, Park, Place Of Worship, Playground, Public Transit, Schools, Shopping |
|
Sewer
|
Municipal Sewage System |
|
Size Depth
|
112 Ft |
|
Size Frontage
|
50 Ft |
|
Size Total Text
|
Under 1/2 Acre |
|
Zoning Description
|
Hr3a-6 |
Rooms
| Level |
Type |
Length |
Width |
Dimensions |
|
Lower Level |
Storage |
|
|
9'5'' x 6'7'' |
|
Lower Level |
Utility Room |
|
|
22'0'' x 12'1'' |
|
Lower Level |
Gym |
|
|
15'1'' x 13'0'' |
|
Lower Level |
4pc Bathroom |
|
|
12'0'' x 5'0'' |
|
Lower Level |
Bedroom |
|
|
10'9'' x 10'3'' |
|
Lower Level |
Recreation Room |
|
|
28'4'' x 31'0'' |
|
Main Level |
Other |
|
|
5'9'' x 10'1'' |
|
Main Level |
4pc Bathroom |
|
|
10'9'' x 10'1'' |
|
Main Level |
Primary Bedroom |
|
|
13'9'' x 13'6'' |
|
Main Level |
Eat In Kitchen |
|
|
11'2'' x 21'8'' |
|
Main Level |
Living Room |
|
|
14'4'' x 18'0'' |
|
Main Level |
Dining Room |
|
|
10'0'' x 11'4'' |
|
Main Level |
Laundry Room |
|
|
13'5'' x 5'4'' |
|
Main Level |
4pc Bathroom |
|
|
6'1'' x 8'1'' |
|
Main Level |
Office |
|
|
14'4'' x 9'6'' |
|
Main Level |
Foyer |
|
|
6'0'' x 11'1'' |
Utilities
|
Cable
|
Available |
|
Electricity
|
Available |
|
Natural Gas
|
Available |
|
Telephone
|
Available |
https://www.realtor.ca/real-estate/27493351/26-old-course-road-st-thomas

